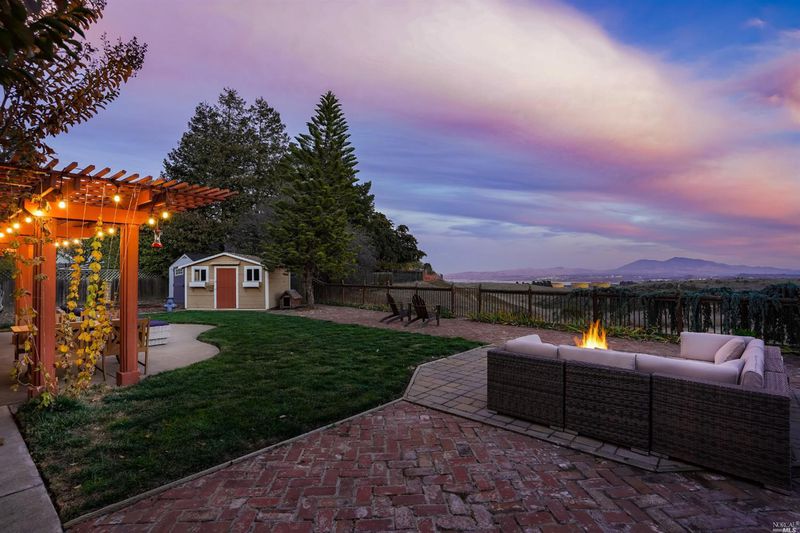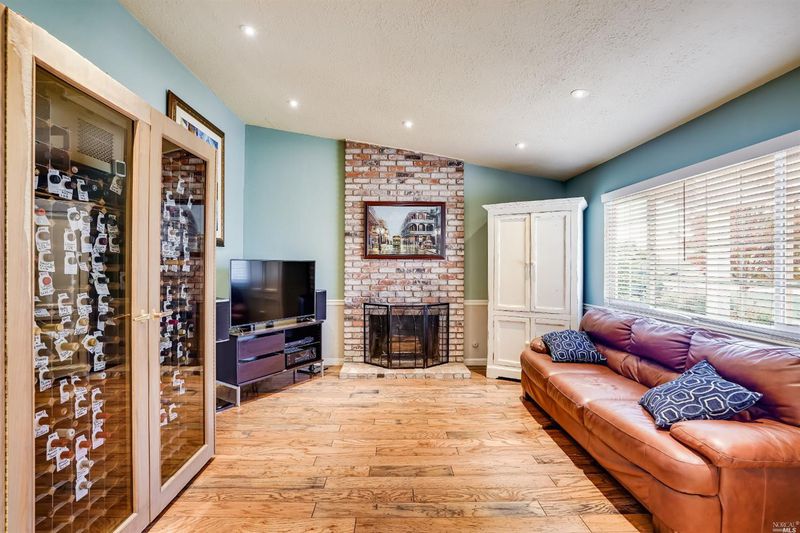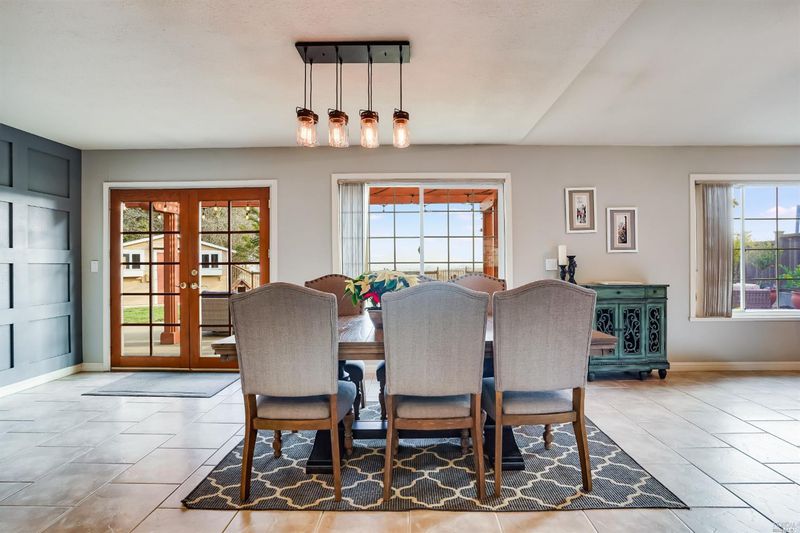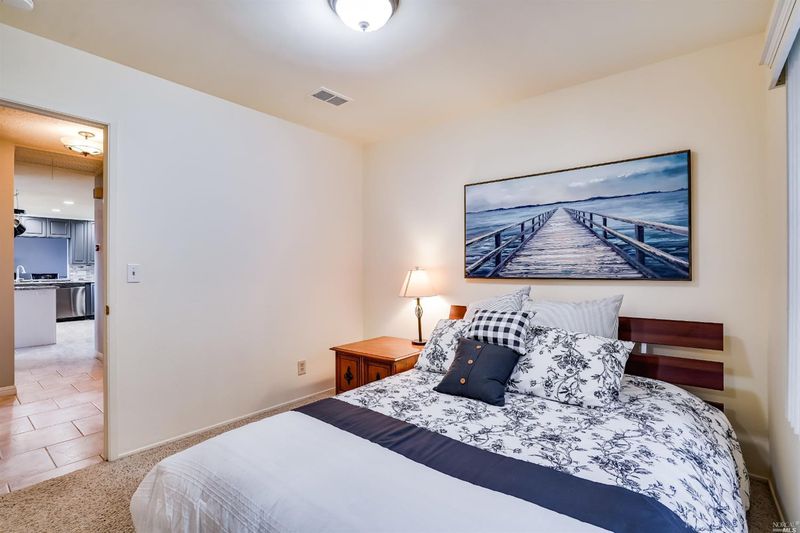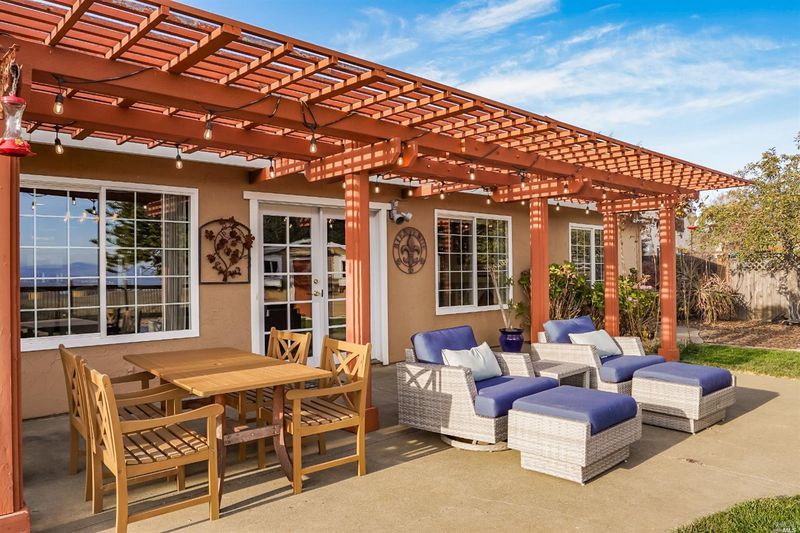 Sold 3.5% Over Asking
Sold 3.5% Over Asking
$775,000
1,934
SQ FT
$401
SQ/FT
142 White Chapel Drive
@ Banbury Way - Benicia 1, Benicia
- 4 Bed
- 2 Bath
- 0 Park
- 1,934 sqft
- Benicia
-

Quite possibly one of the best views available in Benicia. You will not want to miss the private, expansive views overlooking Downtown Benicia, the Carquinez Strait, and a Mt. Diablo backdrop. Your new home is a very open and efficient single story with 4 bedrooms, 2 bathrooms at 1,934 SF +/-. Your new home is highlighted by bright natural light, a beautifully remodeled kitchen in a grand kitchen/dining/family combo great room, and modern light fixtures featuring Edison style light bulbs. In addition, your home is ideally located less than a mile from life's amenities at the Southampton Shopping Center, less than 3 miles to 1st St and Downtown Benicia, and provides ease of access to I-780 and I-680. But let's face it, the standout gem of this beautiful property is its sizable backyard with exceptional utility and the remarkable view. Do not miss this one! Welcome home!
- Days on Market
- 8 days
- Current Status
- Sold
- Sold Price
- $775,000
- Over List Price
- 3.5%
- Original Price
- $749,000
- List Price
- $749,000
- On Market Date
- Dec 3, 2020
- Contract Date
- Dec 11, 2020
- Close Date
- Jan 15, 2021
- Property Type
- Single Family Residence
- Area
- Benicia 1
- Zip Code
- 94510
- MLS ID
- 22028505
- APN
- 0087-242-020
- Year Built
- 1973
- Stories in Building
- 1
- Possession
- Close Escrow
- COE
- Jan 15, 2021
- Data Source
- BAREIS
- Origin MLS System
Benicia Middle School
Public 6-8 Middle
Students: 1063 Distance: 0.8mi
Robert Semple Elementary School
Public K-5 Elementary
Students: 472 Distance: 0.9mi
Mary Farmar Elementary School
Public K-5 Elementary
Students: 443 Distance: 1.0mi
Matthew Turner Elementary School
Public K-5 Elementary
Students: 498 Distance: 1.1mi
Benicia High School
Public 9-12 Secondary
Students: 1565 Distance: 1.1mi
Joe Henderson Elementary School
Public K-5 Elementary
Students: 548 Distance: 1.2mi
- Bed
- 4
- Bath
- 2
- Granite, Remodeled, Shower and Tub, Stall Shower, Tile
- Parking
- 0
- 2 Car, Attached, Auto Door, Interior Access, Side by Side
- SQ FT
- 1,934
- SQ FT Source
- Realist Public Rec
- Lot SQ FT
- 8,276.0
- Lot Acres
- 0.19 Acres
- Pool Info
- Comm Facility, Member Fee
- Kitchen
- 220 V Wiring, Built-in Oven, Cntr Stone Slab, Dishwasher Incl., Disposal Incl, Electric Range Incl., Hood Over Range, Ice Maker Incl, Island, Microwave Incl., Remodeled, Self-Clean Oven Incl
- Cooling
- Ceiling Fan(s), Central Heat, Fireplace(s), No Air Conditioning, Whole House Fan
- Dining Room
- Dining Area, FamRm Combo, Kitchen Combo
- Exterior Details
- Stucco, Wood Siding
- Living Room
- Fireplace(s)
- Flooring
- Hardwood, Tile, W/W Carpet
- Fire Place
- 1 Fireplace, Brick, Gas Starter, Living Room, Wood Burning
- Heating
- Ceiling Fan(s), Central Heat, Fireplace(s), No Air Conditioning, Whole House Fan
- Laundry
- 220 V, Dryer Incl., In Garage, Washer Incl
- Main Level
- Bath(s), Bedroom(s), Dining Room, Family Room, Garage, Living Room, Master Suite(s), Street Entrance, Kitchen
- Views
- Mountains, Water
- Possession
- Close Escrow
- Architectural Style
- Traditional
- * Fee
- $496
- Name
- Southampton Swim Club
- Phone
- 707-745-5539
- *Fee includes
- Other
MLS and other Information regarding properties for sale as shown in Theo have been obtained from various sources such as sellers, public records, agents and other third parties. This information may relate to the condition of the property, permitted or unpermitted uses, zoning, square footage, lot size/acreage or other matters affecting value or desirability. Unless otherwise indicated in writing, neither brokers, agents nor Theo have verified, or will verify, such information. If any such information is important to buyer in determining whether to buy, the price to pay or intended use of the property, buyer is urged to conduct their own investigation with qualified professionals, satisfy themselves with respect to that information, and to rely solely on the results of that investigation.
School data provided by GreatSchools. School service boundaries are intended to be used as reference only. To verify enrollment eligibility for a property, contact the school directly.
