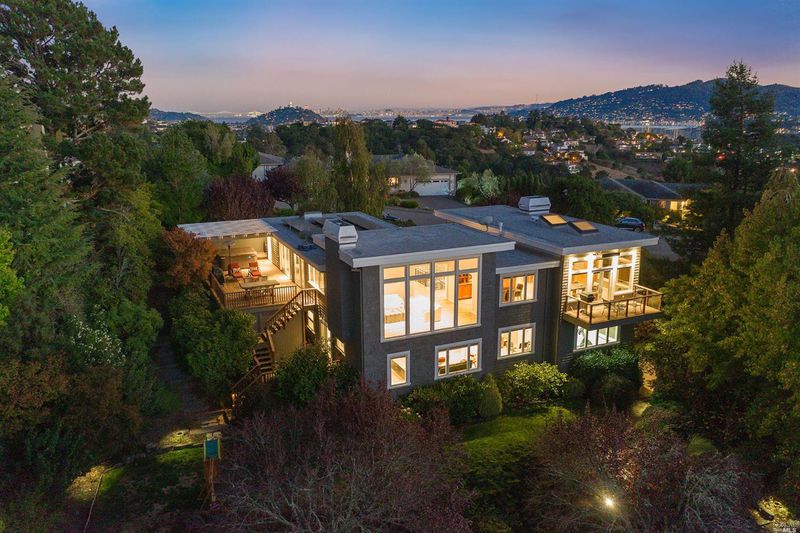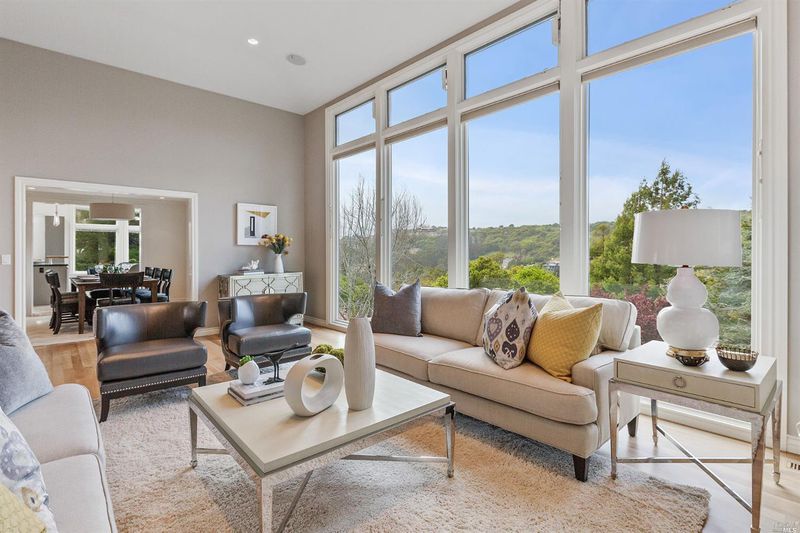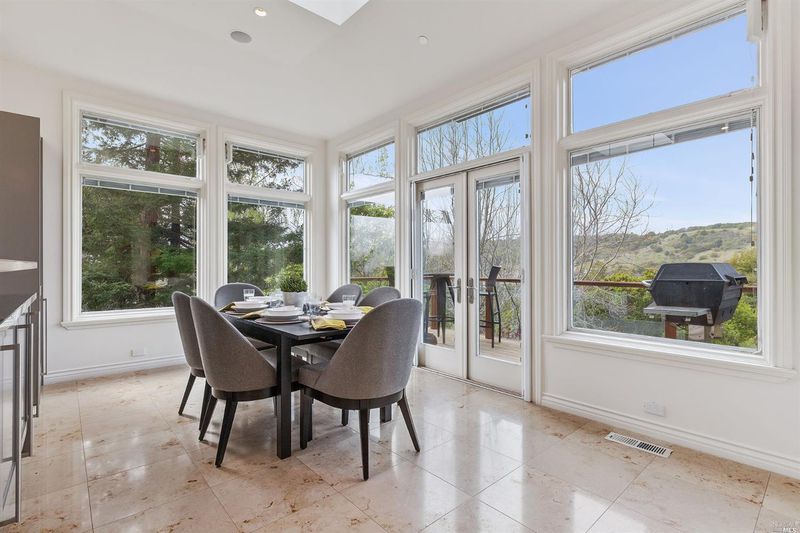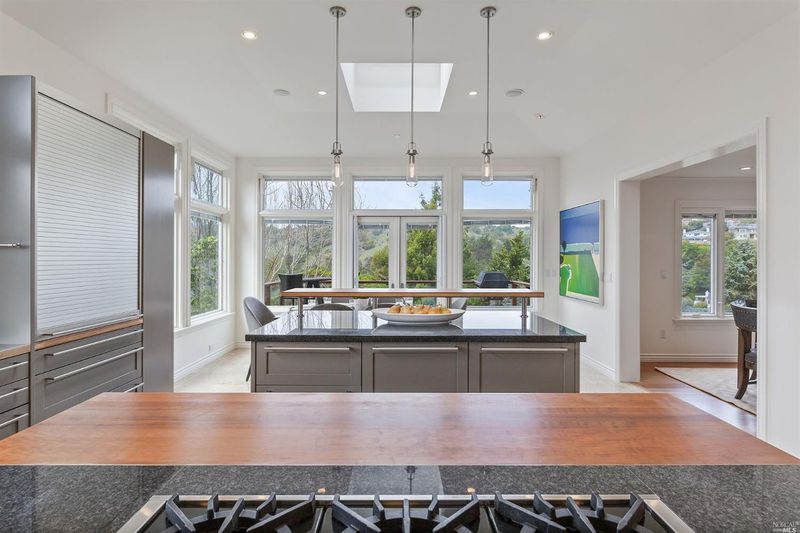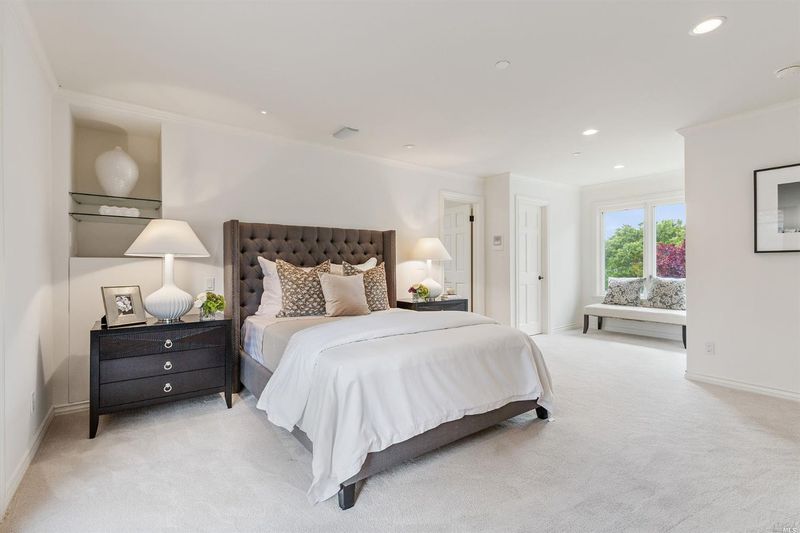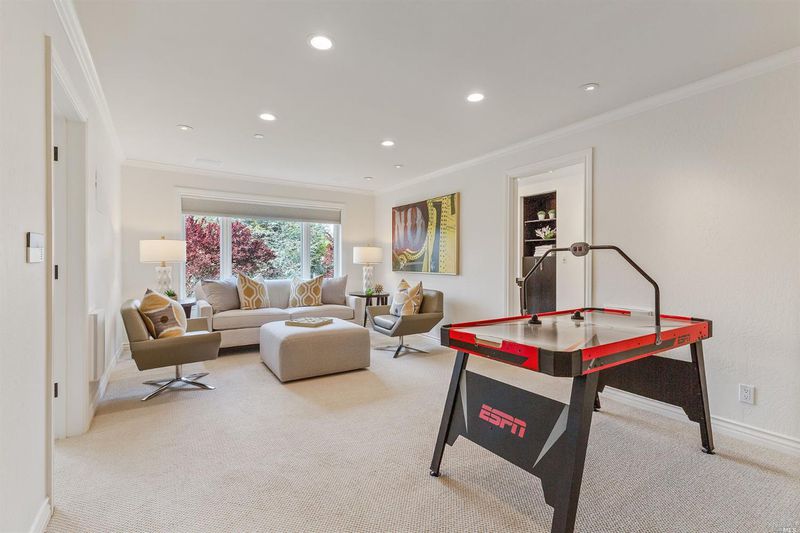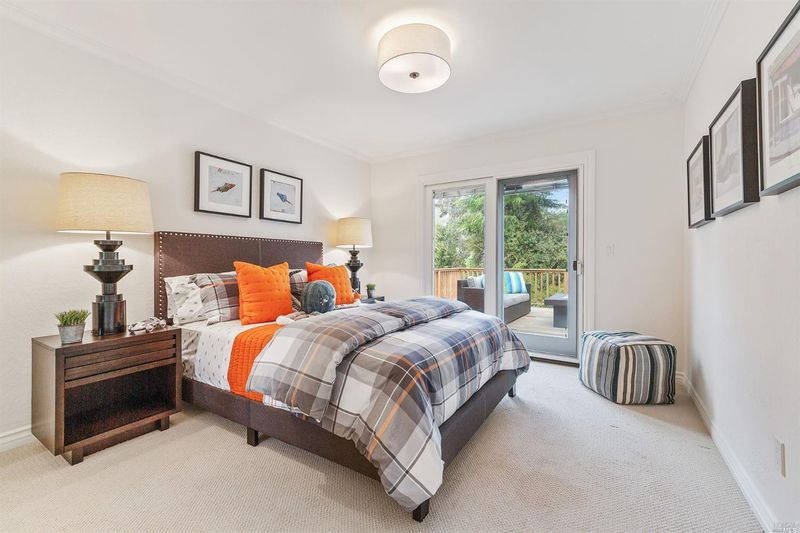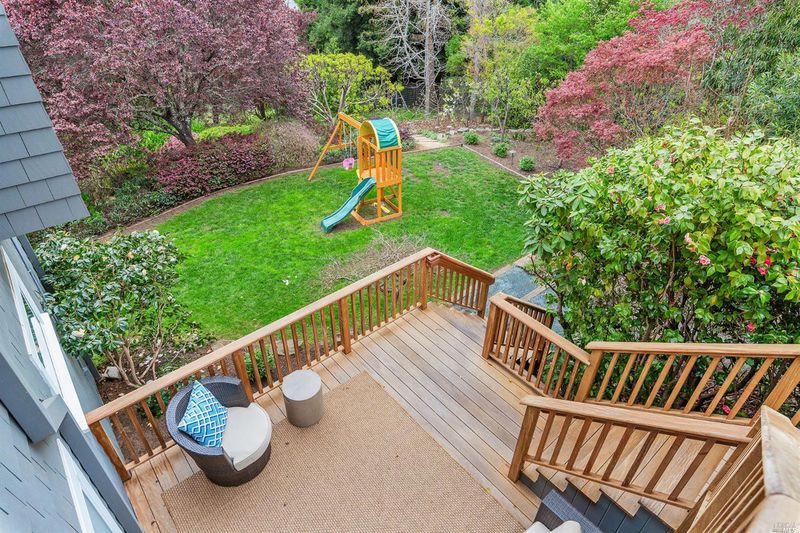 Sold 1.2% Under Asking
Sold 1.2% Under Asking
$3,355,000
4,222
SQ FT
$795
SQ/FT
331 Blackfield Drive
@ Buckwheat Court - Tiburon
- 4 Bed
- 4 (3/1) Bath
- 0 Park
- 4,222 sqft
- Tiburon
-

Near world-class schools, shopping and conveniently located for an easy commute, this energy-efficient 4+ bedroom/3.5 bath home has clean modern lines with a nod to Hamptons' style. Family room, media room, office & separate guest room offer big space for everyone. Elegant living room with enormous windows to wide-open Mount Tamalpais view, gas fireplace. Bulthaup-designed gourmet's kitchen with cooktop island & high-end stainless appliances (Sub-zero, Wolf, Gaggenau, Miele). Master suite w/2 walk-in closets and spa-like bath retreat opens to large deck & hot tub. Two additional bedrooms nearby; 4th bedroom makes a gracious lower level guest suite. Media room w/surround sound; built-in speakers throughout. 1000+ bottle wine storage & tasting area. Extensive storage. Four Ipe decks, professionally landscaped acre lot has flat lawn, fruit trees, hidden gardens & secret destinations. Solar array is a 6 kW photovoltaic system to offset electric bill, thermal insulation roofing system.
- Days on Market
- 22 days
- Current Status
- Sold
- Sold Price
- $3,355,000
- Under List Price
- 1.2%
- Original Price
- $3,395,000
- List Price
- $3,395,000
- On Market Date
- Apr 6, 2020
- Contingent Date
- Apr 15, 2020
- Contract Date
- Apr 28, 2020
- Close Date
- May 8, 2020
- Property Type
- Single Family Residence
- Area
- Tiburon
- Zip Code
- 94920
- MLS ID
- 22007511
- APN
- 038-331-13
- Year Built
- 1971
- Stories in Building
- Unavailable
- Possession
- Negotiable
- COE
- May 8, 2020
- Data Source
- BAREIS
- Origin MLS System
Bel Aire Elementary School
Public 3-5 Elementary
Students: 459 Distance: 0.2mi
Strawberry Point Elementary School
Public K-5 Elementary, Coed
Students: 327 Distance: 0.6mi
Marin Country Day School
Private K-8 Elementary, Nonprofit
Students: 589 Distance: 1.0mi
Marin Montessori School
Private PK-9 Montessori, Elementary, Coed
Students: 275 Distance: 1.1mi
Cove
Public K-5
Students: 424 Distance: 1.1mi
Del Mar Middle School
Public 6-8 Middle
Students: 540 Distance: 1.2mi
- Bed
- 4
- Bath
- 4 (3/1)
- Tub
- Parking
- 0
- SQ FT
- 4,222
- SQ FT Source
- Not Verified
- Lot SQ FT
- 22,817.0
- Lot Acres
- 0.5238 Acres
- Kitchen
- Wood Counter, Breakfast Area, , , Skylight(s), Slab Counter
- Dining Room
- Formal Room
- Disclosures
- nformation has not been verified, is not guaranteed, and is subject to change. Copyright © 2020 Bay Area Real Estate Information Services
- Flooring
- Carpet, Tile, Wood
- Foundation
- Concrete Perimeter
- Fire Place
- Family Room, Gas Piped, Living Room
- Heating
- Central, Gas
- Laundry
- Dryer Included, Inside Room, Washer Included
- Main Level
- Bedroom(s), Dining Room, Family Room, Kitchen, Living Room, Primary Bedroom,
- Views
- Garden/Greenbelt, Hills, Mountains, Panoramic, Ridge
- Possession
- Negotiable
- Architectural Style
- Contemporary
- Fee
- $0
MLS and other Information regarding properties for sale as shown in Theo have been obtained from various sources such as sellers, public records, agents and other third parties. This information may relate to the condition of the property, permitted or unpermitted uses, zoning, square footage, lot size/acreage or other matters affecting value or desirability. Unless otherwise indicated in writing, neither brokers, agents nor Theo have verified, or will verify, such information. If any such information is important to buyer in determining whether to buy, the price to pay or intended use of the property, buyer is urged to conduct their own investigation with qualified professionals, satisfy themselves with respect to that information, and to rely solely on the results of that investigation.
School data provided by GreatSchools. School service boundaries are intended to be used as reference only. To verify enrollment eligibility for a property, contact the school directly.
