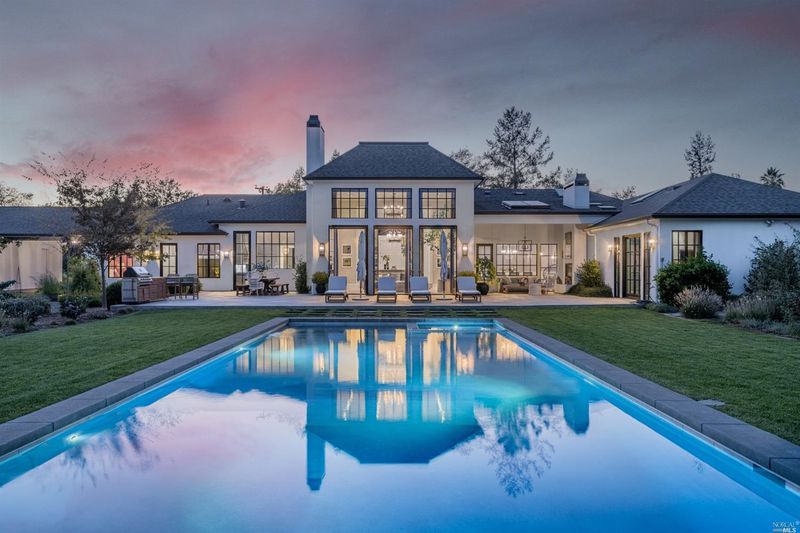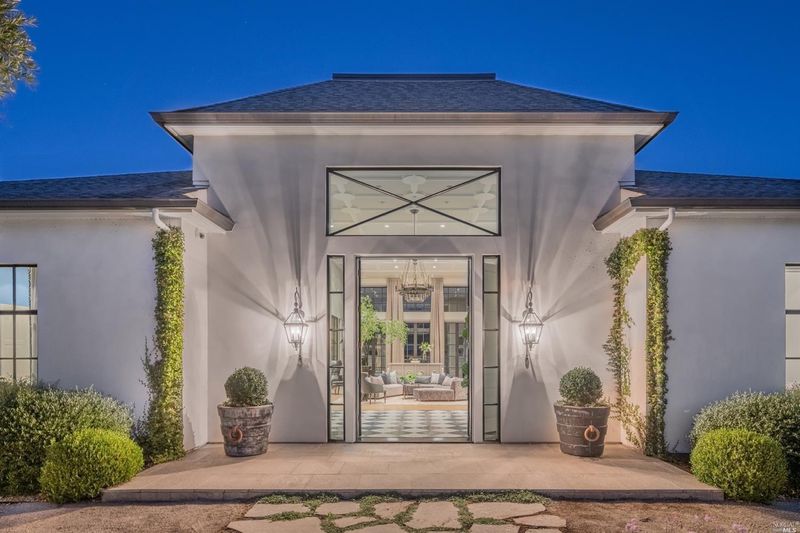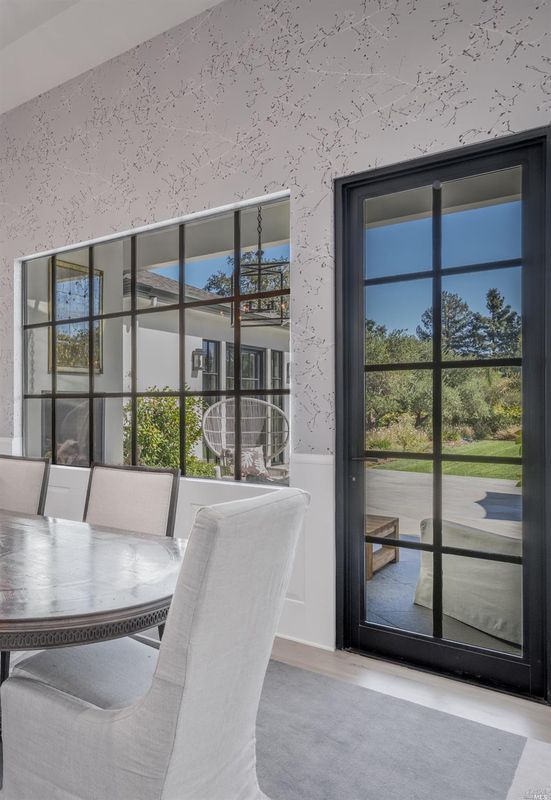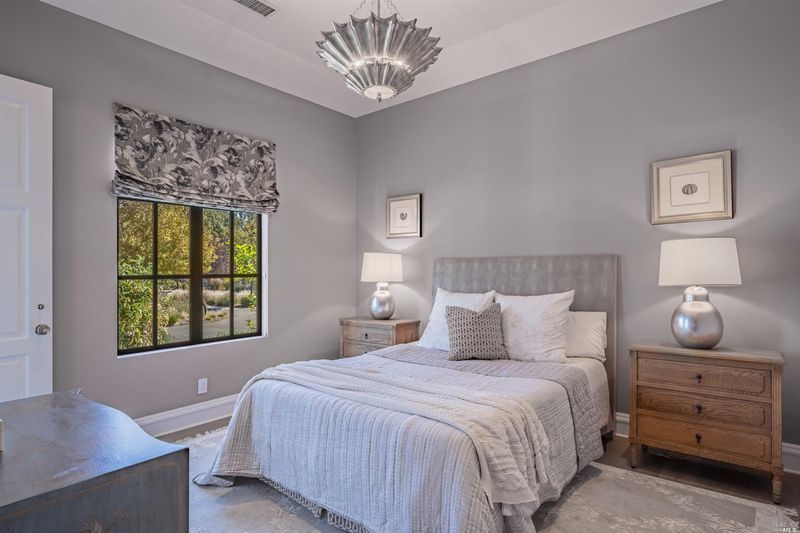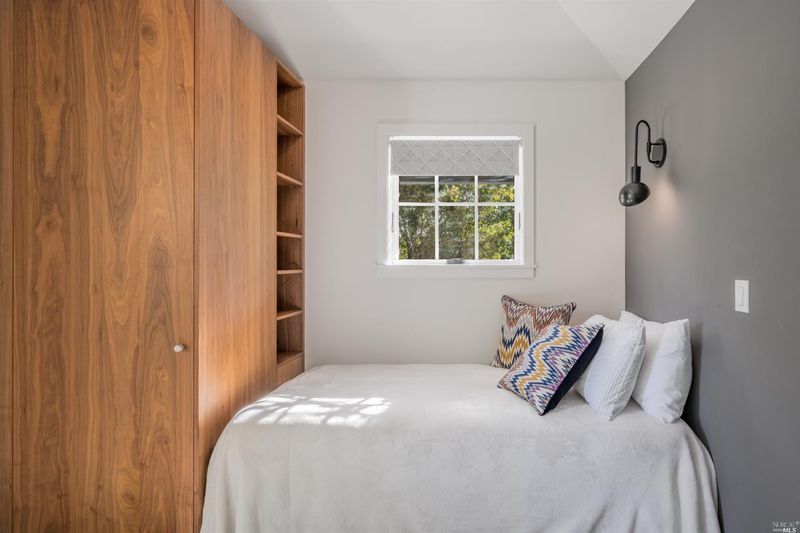 Sold 11.0% Under Asking
Sold 11.0% Under Asking
$7,200,000
4,336
SQ FT
$1,661
SQ/FT
19974 East 7th East Street
@ Denmark - Sonoma
- 4 Bed
- 6 (4/2) Bath
- 17 Park
- 4,336 sqft
- Sonoma
-

Rarely do properties on coveted 7th St East become available and even less often a property of such impeccable design and quality. 3 separate gated entries allow access to the approx. 2.31 acres consisting of a main house, pool, guest house and vineyard. Completed in 2014, the main house offers a spacious 4,336 sq. ft. on one level w/ 3BRs (functioning as 4BRs) plus gym and an office. Design elements include 18' ceilings, Bonelli metal casement windows, Lutron lighting, IQAir filtration, solar power and back-up generator. A chic 1BR (functioning as 2BRs) 840 sq ft guest house completed in 2018 offers a full kitchen, spacious living/dining & covered deck with fireplace. Grounds Landscaped by Paul Rozanski & designed exquisitely around 100 yr old olive trees, pool, the property's vineyard and views of Arrowhead Mountain. A sport court could possibly be modified to accommodate a tennis court. Well-sited, the property is extremely private, quiet & serene. High-speed Internet access avail
- Days on Market
- 27 days
- Current Status
- Sold
- Sold Price
- $7,200,000
- Under List Price
- 11.0%
- Original Price
- $7,995,000
- List Price
- $7,995,000
- On Market Date
- Oct 26, 2020
- Contingent Date
- Nov 10, 2020
- Contract Date
- Nov 22, 2020
- Close Date
- Dec 8, 2020
- Property Type
- Single Family Residence
- Area
- Sonoma
- Zip Code
- 95476
- MLS ID
- 22026092
- APN
- 128-041-020
- Year Built
- 2014
- Stories in Building
- 1
- Possession
- Other
- COE
- Dec 8, 2020
- Data Source
- BAREIS
- Origin MLS System
Prestwood Elementary School
Public K-5 Elementary
Students: 380 Distance: 0.7mi
Sonoma Valley Academy, Inc.
Private 6-12 Combined Elementary And Secondary, Coed
Students: 7 Distance: 0.9mi
Crescent Montessori School
Private PK-8 Coed
Students: 60 Distance: 0.9mi
Adele Harrison Middle School
Public 6-8 Middle
Students: 424 Distance: 1.0mi
Creekside High School
Public 9-12 Continuation
Students: 49 Distance: 1.0mi
Sonoma Valley High School
Public 9-12 Secondary
Students: 1297 Distance: 1.0mi
- Bed
- 4
- Bath
- 6 (4/2)
- Parking
- 17
- 3 Car, Garage, Attached
- SQ FT
- 4,336
- SQ FT Source
- Owner
- Lot SQ FT
- 100,624.0
- Lot Acres
- 2.31 Acres
- Pool Info
- In Ground, Pool Cover, Solar Heat
- Kitchen
- 220 V Wiring, Breakfast Area, Built-in Oven, Cntr Stone Slab, Dishwasher Incl., Disposal Incl, Freezer Incl., Gas Range Incl., Hood Over Range, Ice Maker Incl, Island, Pantry, Refrigerator Incl.
- Cooling
- Central Air, Central Heat, Fireplace(s), Natural Gas, Radiant, Solar
- Dining Room
- Formal
- Exterior Details
- Stucco
- Family Room
- Other
- Living Room
- Cathedral Ceiling, Fireplace(s)
- Flooring
- Hardwood
- Foundation
- Slab
- Fire Place
- 2 Fireplaces, Living Room
- Heating
- Central Air, Central Heat, Fireplace(s), Natural Gas, Radiant, Solar
- Laundry
- 220 V, Dryer Incl., In Laundry Room, Washer Incl
- Main Level
- Bath(s), Bedroom(s), Dining Room, Family Room, Garage, Living Room, Master Suite(s)
- Views
- Hills, Mountains, Ridge, Vineyard
- Possession
- Other
- Architectural Style
- Modern/Hi-Tech
- Fee
- $0
MLS and other Information regarding properties for sale as shown in Theo have been obtained from various sources such as sellers, public records, agents and other third parties. This information may relate to the condition of the property, permitted or unpermitted uses, zoning, square footage, lot size/acreage or other matters affecting value or desirability. Unless otherwise indicated in writing, neither brokers, agents nor Theo have verified, or will verify, such information. If any such information is important to buyer in determining whether to buy, the price to pay or intended use of the property, buyer is urged to conduct their own investigation with qualified professionals, satisfy themselves with respect to that information, and to rely solely on the results of that investigation.
School data provided by GreatSchools. School service boundaries are intended to be used as reference only. To verify enrollment eligibility for a property, contact the school directly.
