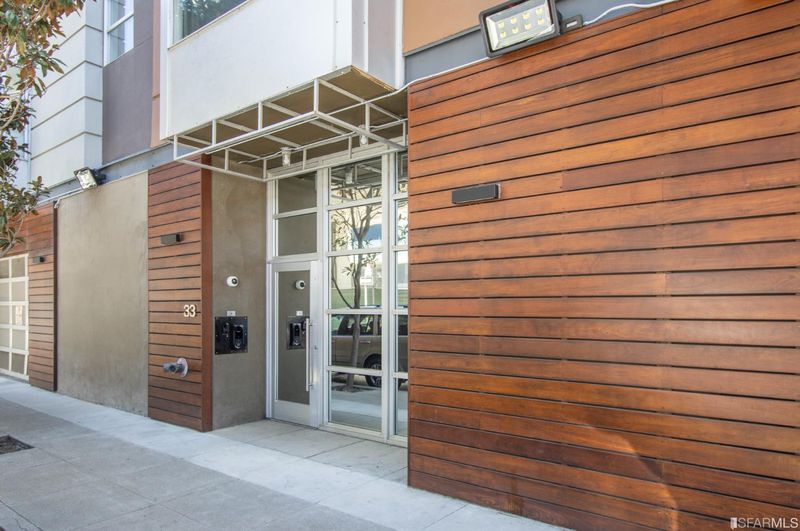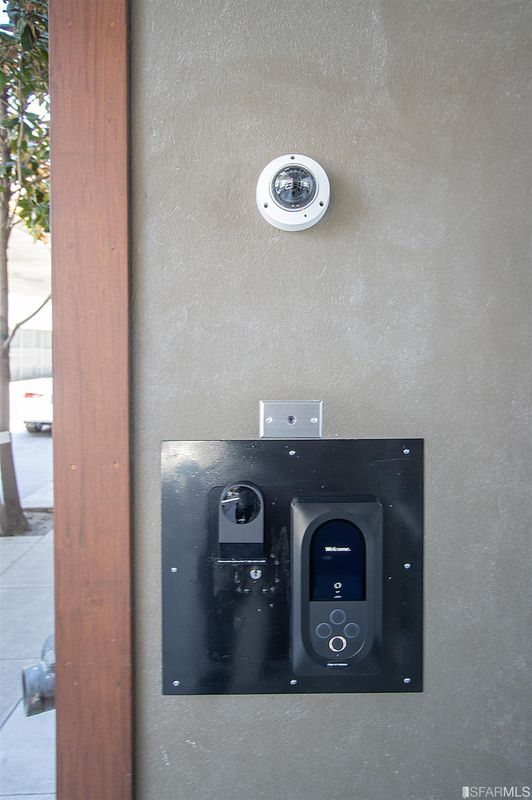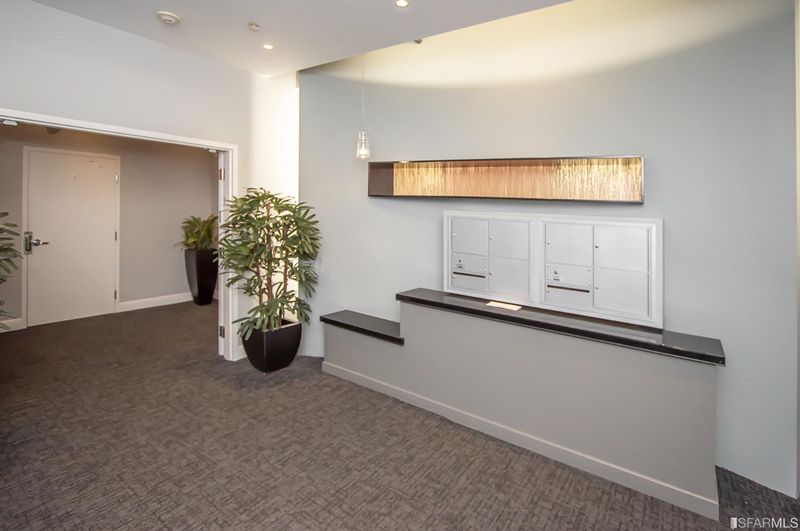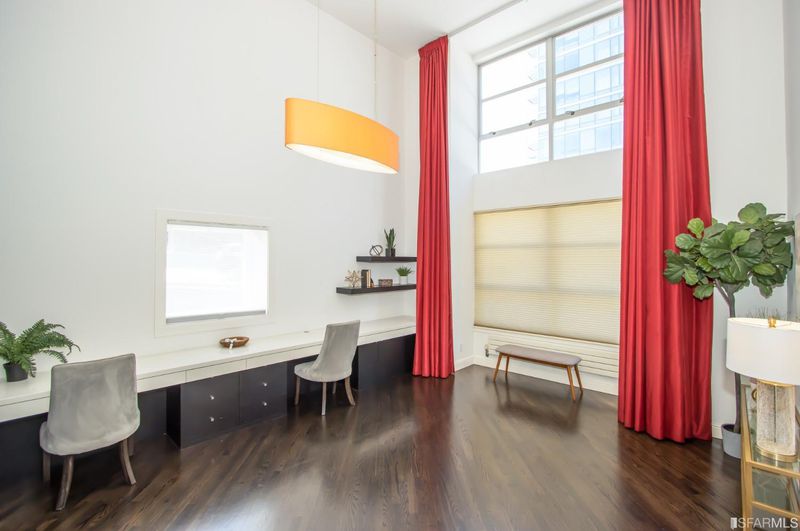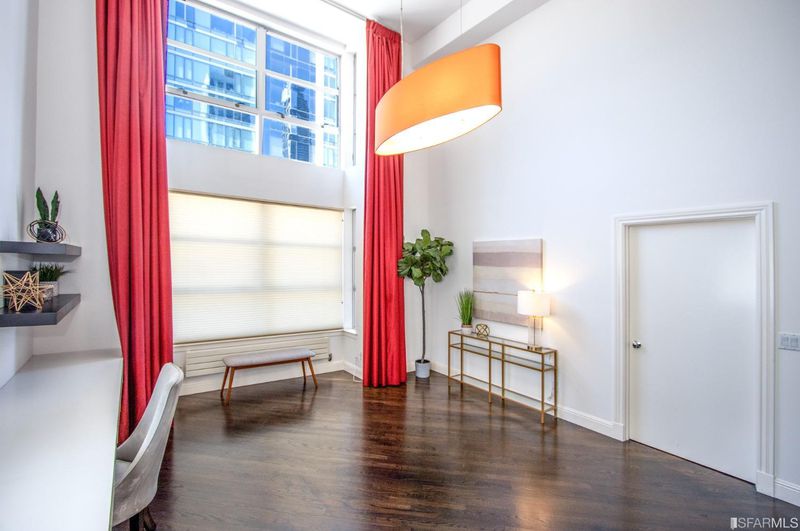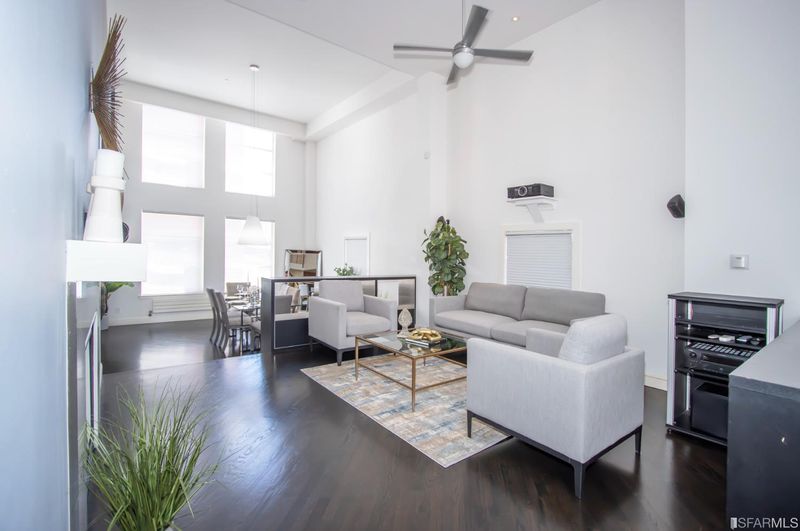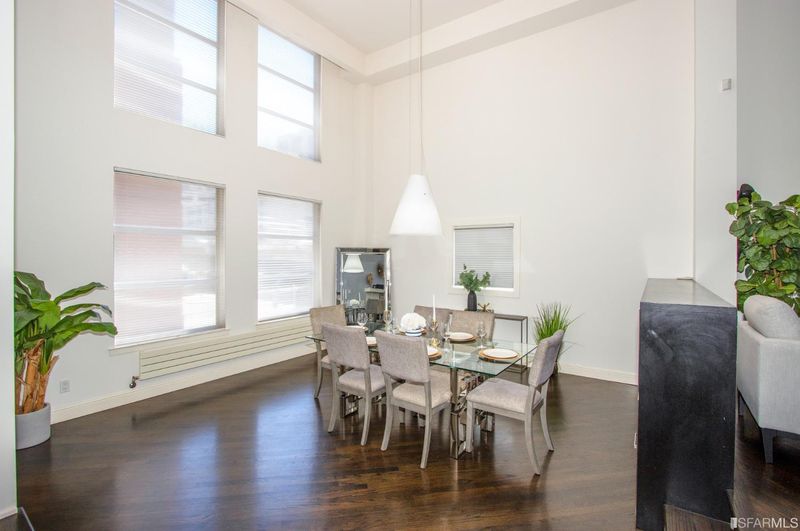
$1,995,000
2,116
SQ FT
$943
SQ/FT
33 Clementina St, #4
@ 2nd Street - 9 - South Beach, San Francisco
- 2 Bed
- 2.5 Bath
- 1 Park
- 2,116 sqft
- San Francisco
-

Wow! A dramatic loft - high 18'+ ceiling height with home-like amenities and separate bedrooms! This unit is luxurious and the floor plan solves the biggest dilemma for living in a loft space, having separate bedrooms for privacy. This unit has windows on three sides which enhances and dramatizes the living space. There are designer finishes throughout - hardwood floors, stone countertops and custom hardware - the kitchen is spacious and has a highly prized layout for maximum work space which includes a sizeable island in addition to the top-of-the-line appliances: Sub-zero fridge, two wine coolers, 6-burner Wolfe range and Miele Dishwasher.The lower level includes an open living and dining area with a gas fireplace, a powder room, and an en-suite bedroom. Upstairs is a private and peaceful master suite and den. Amenities include projection video unit, in-unit laundry, oversized car parking and an extra storage room and a deck.
- Days on Market
- 77 days
- Current Status
- Withdrawn
- Original Price
- $1,995,000
- List Price
- $1,995,000
- On Market Date
- May 16, 2022
- Property Type
- Townhouse
- District
- 9 - South Beach
- Zip Code
- 94105
- MLS ID
- 422658117
- APN
- 3736-180
- Year Built
- 2007
- Stories in Building
- 2
- Possession
- Close Of Escrow
- Data Source
- SFAR
- Origin MLS System
Gavin Academy
Private K-12 Coed
Students: 20 Distance: 0.4mi
Youth Chance High School
Private 9-12 Secondary, Nonprofit
Students: 36 Distance: 0.5mi
AltSchool Yerba Buena
Private PK-8
Students: 90 Distance: 0.5mi
Tahour Academy
Private 5-12
Students: 6 Distance: 0.6mi
Ecole Notre Dame Des Victoires
Private K-8 Elementary, Religious, Coed
Students: 300 Distance: 0.7mi
Chinese Education Center
Public K-5 Elementary
Students: 50 Distance: 0.7mi
- Bed
- 2
- Bath
- 2.5
- Parking
- 1
- 1/2 Car Space, Assigned, Attached, Covered, Enclosed, Garage Door Opener, Garage Facing Front, Interior Access
- SQ FT
- 2,116
- SQ FT Source
- Unavailable
- Lot SQ FT
- 12,103.0
- Lot Acres
- 0.2778 Acres
- Kitchen
- Island, Stone Counter
- Family Room
- Deck Attached
- Living Room
- Great Room
- Flooring
- Wood
- Fire Place
- Living Room
- Laundry
- Dryer Included, Laundry Closet, Washer Included
- Main Level
- Dining Room, Family Room, Full Bath(s), Kitchen, Living Room, Primary Bedroom, Partial Bath(s)
- Possession
- Close Of Escrow
- Architectural Style
- Modern/High Tech
- Special Listing Conditions
- None
- * Fee
- $1,200
- *Fee includes
- Common Areas, Elevator, Insurance, Insurance on Structure, Maintenance Exterior, Maintenance Grounds, and Management
MLS and other Information regarding properties for sale as shown in Theo have been obtained from various sources such as sellers, public records, agents and other third parties. This information may relate to the condition of the property, permitted or unpermitted uses, zoning, square footage, lot size/acreage or other matters affecting value or desirability. Unless otherwise indicated in writing, neither brokers, agents nor Theo have verified, or will verify, such information. If any such information is important to buyer in determining whether to buy, the price to pay or intended use of the property, buyer is urged to conduct their own investigation with qualified professionals, satisfy themselves with respect to that information, and to rely solely on the results of that investigation.
School data provided by GreatSchools. School service boundaries are intended to be used as reference only. To verify enrollment eligibility for a property, contact the school directly.
