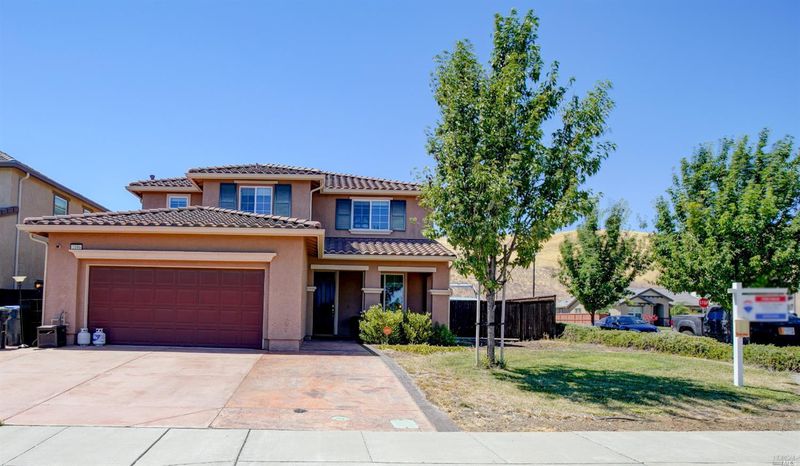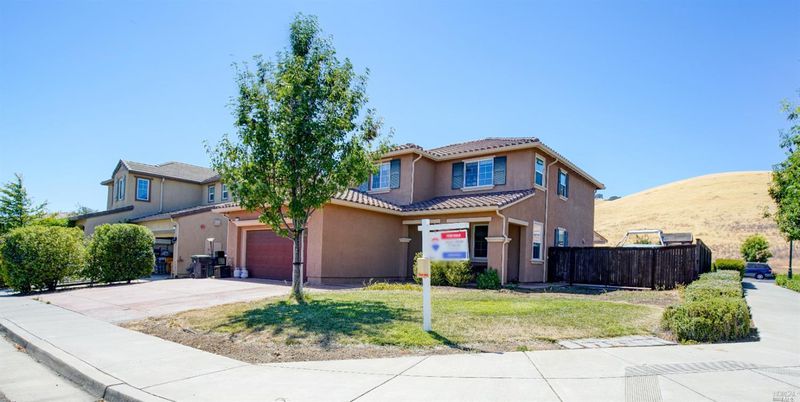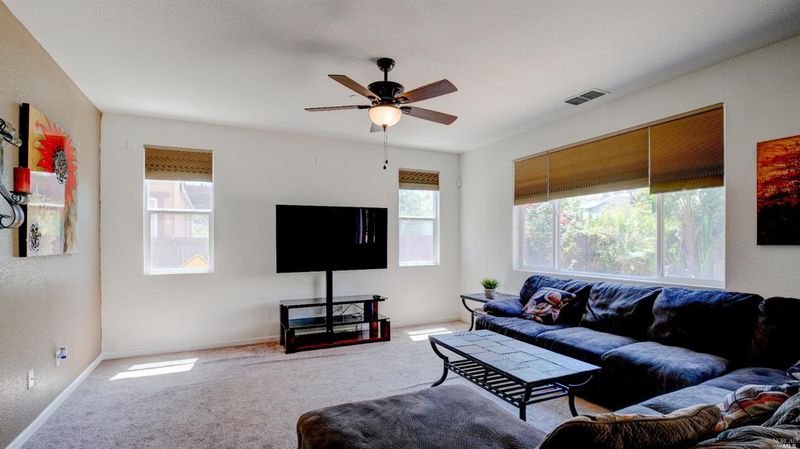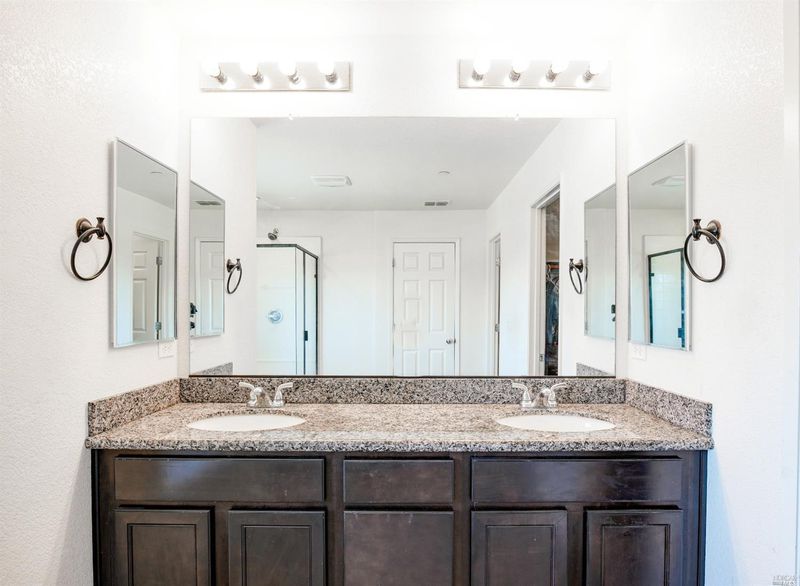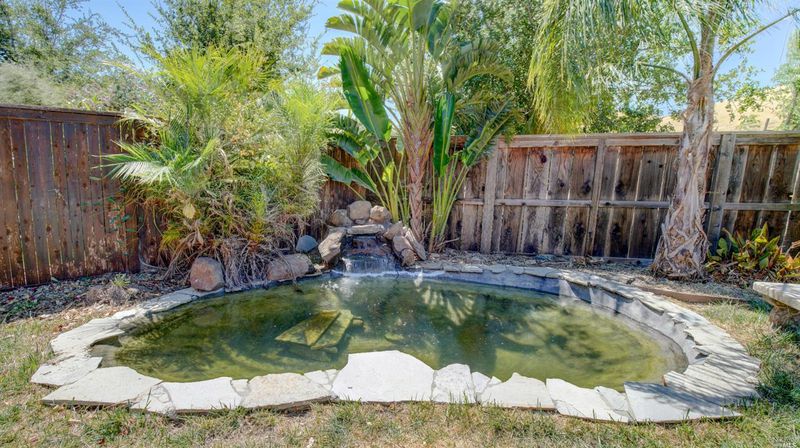 Sold At Asking
Sold At Asking
$580,000
2,465
SQ FT
$235
SQ/FT
2196 Clyde Jean Place
@ Ellis Godfrey - Fairfield 1, Fairfield
- 4 Bed
- 3 (2/1) Bath
- 0 Park
- 2,465 sqft
- Fairfield
-

Welcome home to this amazing 4+ home, in the highly desired Goldridge neighborhood.Large corner lot, RV parking, stamped cement driveway, with additional room for parking. Downstairs den/office has french doors and can be used as a 5th bedroom. This home features solar panels (owned), dual control heat/air controls,and surround sound. Designer gourmet kitchen with stainless appliances, granite counter tops, island, back splash, double ovens, and gas stove top w/5 burners. Beautiful laminate flooring in main living areas, and Berber carpet in bedrooms and upstairs. Spacious master suite with spa-like bathroom and walk-in closet.Laundry room upstairs. The private backyard has a beautiful pond and waterfall no rear neighbors, covered patio, stamped concrete, fruit trees, and perfect for entertaining. Close to Travis AFB & new train station. Travis School District! No HOA! Imagine yourself relaxing in the backyard waterfall flowing, while enjoying the beautiful view of the rolling hills.
- Days on Market
- 70 days
- Current Status
- Sold
- Sold Price
- $580,000
- Sold At List Price
- -
- Original Price
- $580,000
- List Price
- $580,000
- On Market Date
- Jul 9, 2020
- Contingent Date
- Aug 7, 2020
- Contract Date
- Sep 17, 2020
- Close Date
- Sep 17, 2020
- Property Type
- Single Family Residence
- Area
- Fairfield 1
- Zip Code
- 94533
- MLS ID
- 22014704
- APN
- 0166-321-010
- Year Built
- 2012
- Stories in Building
- Unavailable
- Possession
- Close Escrow
- COE
- Sep 17, 2020
- Data Source
- BAREIS
- Origin MLS System
Vanden High School
Public 9-12 Secondary
Students: 1730 Distance: 1.2mi
Travis Community Day School
Public 7-12 Opportunity Community
Students: 16 Distance: 1.6mi
Travis Education Center
Public 9-12 Continuation
Students: 66 Distance: 1.6mi
Travis Independent Study School
Public K-12 Alternative
Students: 3 Distance: 1.6mi
Golden West Middle School
Public 7-8 Middle
Students: 846 Distance: 1.6mi
Center Elementary
Public K-6 Elementary
Students: 508 Distance: 1.8mi
- Bed
- 4
- Bath
- 3 (2/1)
- Parking
- 0
- 2 Car, Garage, Attached, 3 Spaces, RV/Boat
- SQ FT
- 2,465
- SQ FT Source
- Realist Public Rec
- Lot SQ FT
- 7,083.0
- Lot Acres
- 0.16 Acres
- Kitchen
- Cntr Stone Slab, Double Oven Incl., Freezer Incl., Gas Range Incl., Island, Microwave Incl., Self-Clean Oven Incl
- Cooling
- Central Air, Central Heat
- Exterior Details
- Stucco
- Flooring
- Hardwood, Vinyl/Linoleum, W/W Carpet
- Heating
- Central Air, Central Heat
- Laundry
- 220 V, Hookups only, In Laundry Room
- Upper Level
- Bath(s), Bedroom(s), Master Suite(s), Other
- Main Level
- Bath(s), Dining Room, Family Room, Garage, Living Room, Kitchen, Other
- Views
- Hills
- Possession
- Close Escrow
- Architectural Style
- Contemporary
- Fee
- $0
MLS and other Information regarding properties for sale as shown in Theo have been obtained from various sources such as sellers, public records, agents and other third parties. This information may relate to the condition of the property, permitted or unpermitted uses, zoning, square footage, lot size/acreage or other matters affecting value or desirability. Unless otherwise indicated in writing, neither brokers, agents nor Theo have verified, or will verify, such information. If any such information is important to buyer in determining whether to buy, the price to pay or intended use of the property, buyer is urged to conduct their own investigation with qualified professionals, satisfy themselves with respect to that information, and to rely solely on the results of that investigation.
School data provided by GreatSchools. School service boundaries are intended to be used as reference only. To verify enrollment eligibility for a property, contact the school directly.
