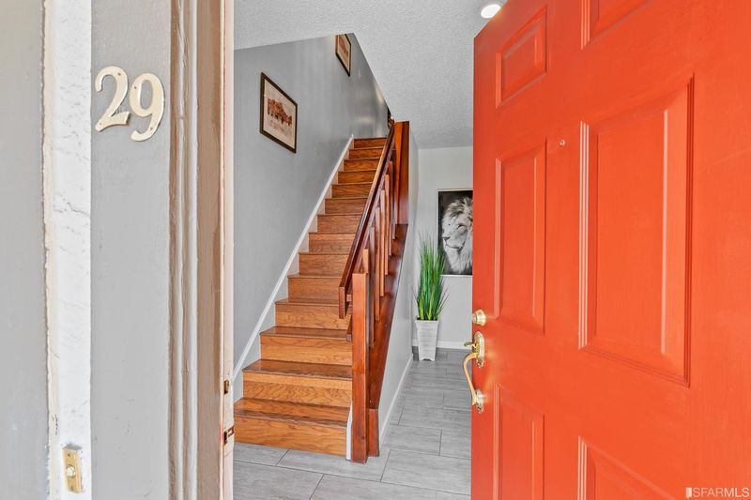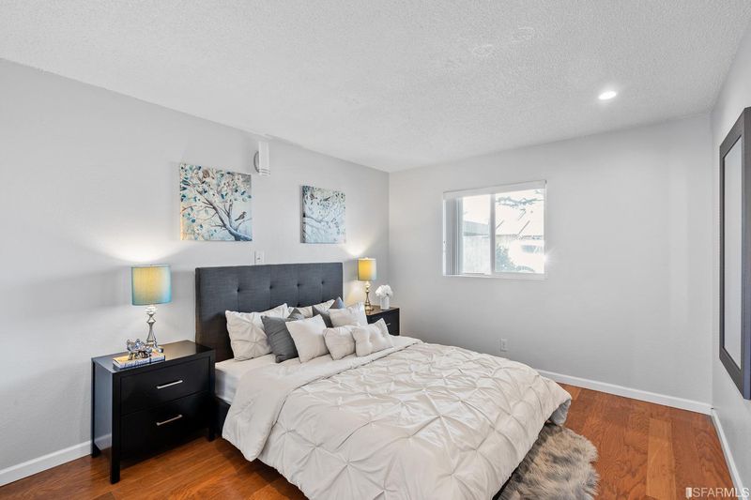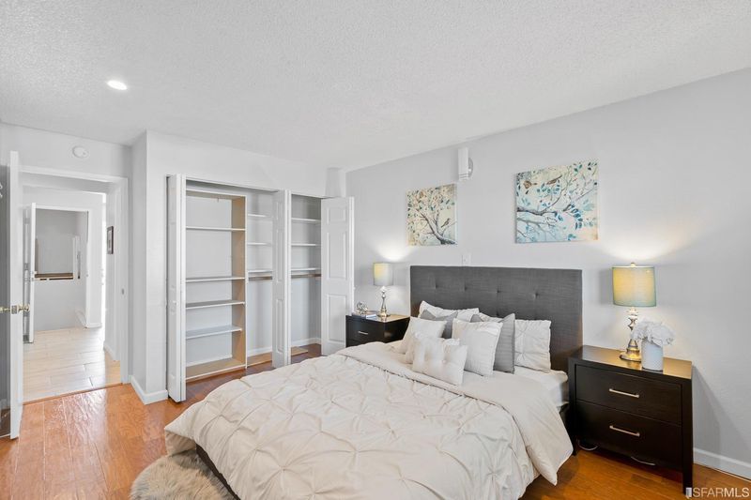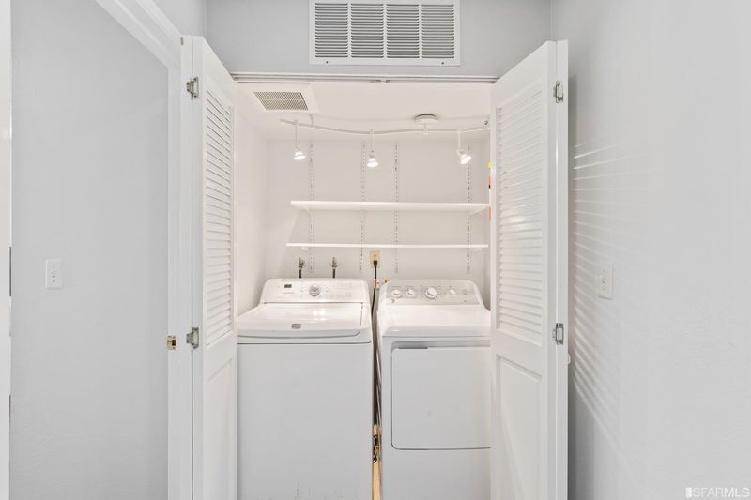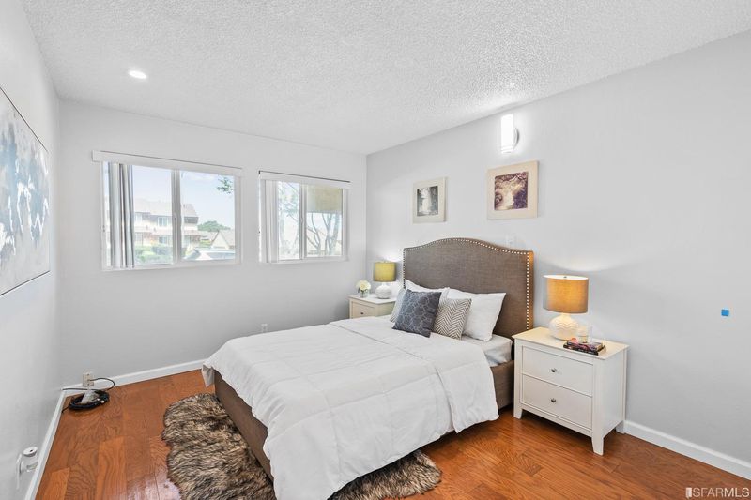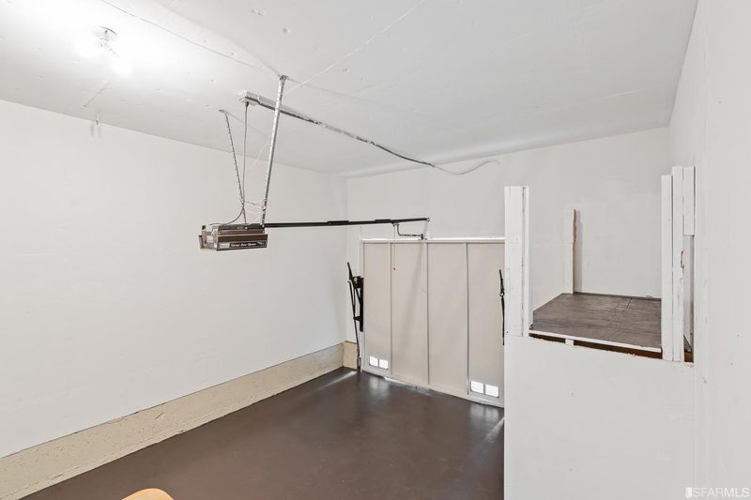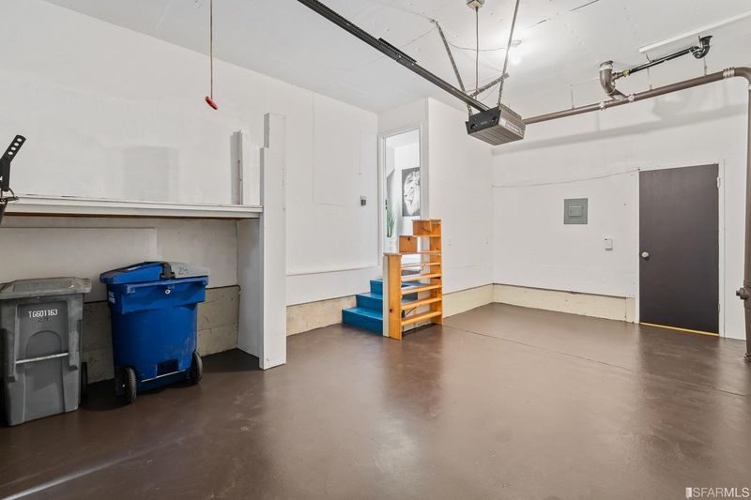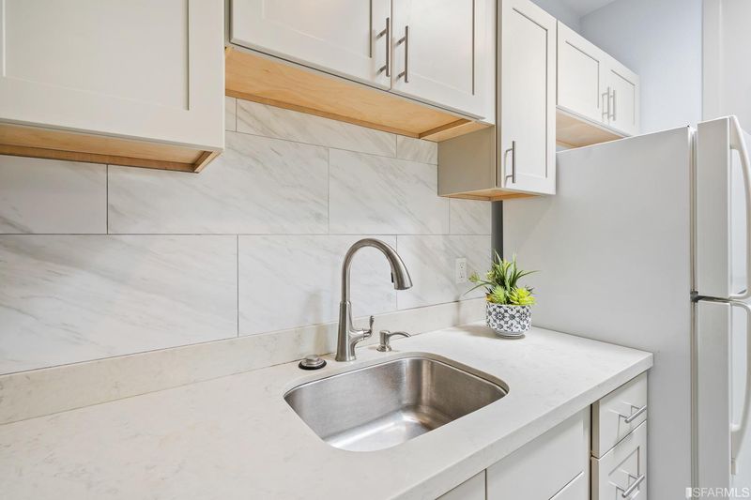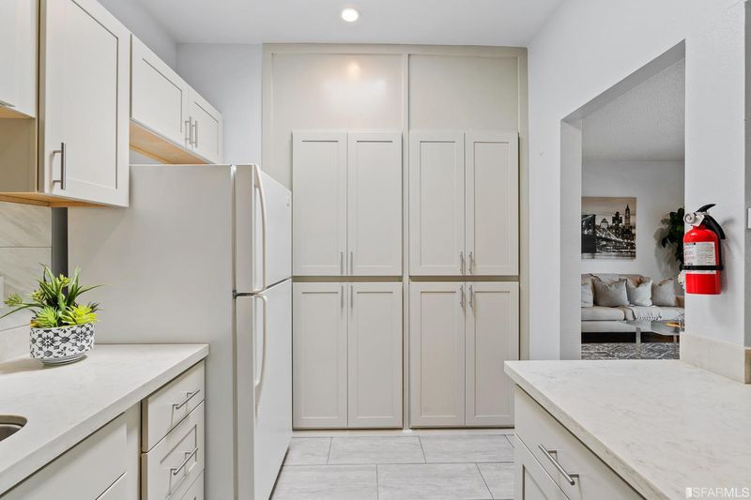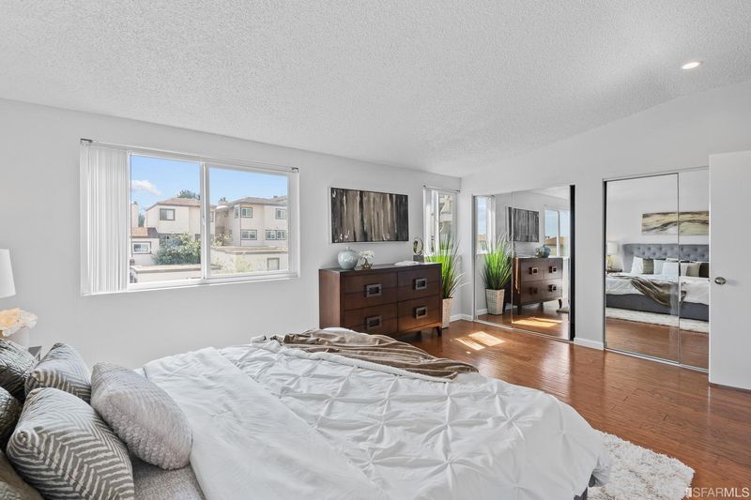 Sold 10.6% Over Asking
Sold 10.6% Over Asking
$905,000
1,520
SQ FT
$595
SQ/FT
3550 Carter Dr, #29
@ Meath Dr - 900520 - Westborough, South San Francisco
- 3 Bed
- 2 Bath
- 2 Park
- 1,520 sqft
- South San Francisco
-

This gorgeous 3 bedroom 2 full bath townhouse style condo has 1520 sf of living space situation in 2 levels with 2 parking(one in the garage, another outside with permit). The master bedroom and kitchen and living room on the upper floor and 2 bedroom 1 full bath on the lower level. Newly update through out the whole unit. Double pane window, remodel kitchen with granite countertop. In unit laundry. Attached 1-car garage, and a private patio. Very conveniently location near Seafood City, Supermarket, restaurant and stores. Easy to freeway 101, freeway 280, Bart, 10 minutes to airport SF, and so much more.
- Days on Market
- 9 days
- Current Status
- Sold
- Sold Price
- $905,000
- Over List Price
- 10.6%
- Original Price
- $818,000
- List Price
- $818,000
- On Market Date
- Apr 15, 2021
- Contract Date
- Apr 24, 2021
- Close Date
- May 25, 2021
- Property Type
- Condominium
- District
- 900520 - Westborough
- Zip Code
- 94080
- MLS ID
- 421538087
- APN
- 100600170
- Year Built
- 1979
- Stories in Building
- 0
- Number of Units
- 29
- Possession
- Close Of Escrow
- COE
- May 25, 2021
- Data Source
- SFAR
- Origin MLS System
Westborough Middle School
Public 6-8 Middle
Students: 611 Distance: 0.2mi
Skyline Elementary School
Public K-5 Elementary
Students: 402 Distance: 0.7mi
Monte Verde Elementary School
Public K-5 Elementary
Students: 530 Distance: 0.8mi
Five Keys Charter (SF Sheriff'S) School
Charter 9-12 Secondary
Students: 348 Distance: 1.1mi
Sunset Ridge Elementary School
Public PK-5 Elementary
Students: 539 Distance: 1.1mi
Oceana High School
Public 9-12 Alternative
Students: 599 Distance: 1.3mi
- Bed
- 3
- Bath
- 2
- Shower Stall(s)
- Parking
- 2
- Attached, Garage Door Opener, Garage Facing Front
- SQ FT
- 1,520
- SQ FT Source
- Unavailable
- Lot SQ FT
- 301,820.0
- Lot Acres
- 6.9288 Acres
- Kitchen
- Granite Counter
- Cooling
- None
- Dining Room
- Dining/Living Combo
- Exterior Details
- Balcony
- Living Room
- Deck Attached
- Flooring
- Laminate
- Foundation
- Concrete Perimeter
- Heating
- Central, Natural Gas
- Laundry
- Dryer Included, Gas Hook-Up, Inside Room, Washer Included
- Upper Level
- Dining Room, Full Bath(s), Kitchen, Living Room, Master Bedroom
- Main Level
- Bedroom(s), Full Bath(s), Street Entrance
- Possession
- Close Of Escrow
- Architectural Style
- Traditional
- Special Listing Conditions
- None
- * Fee
- $602
- Name
- Manor Association
- *Fee includes
- Common Areas, Insurance, Maintenance Grounds, and Trash
MLS and other Information regarding properties for sale as shown in Theo have been obtained from various sources such as sellers, public records, agents and other third parties. This information may relate to the condition of the property, permitted or unpermitted uses, zoning, square footage, lot size/acreage or other matters affecting value or desirability. Unless otherwise indicated in writing, neither brokers, agents nor Theo have verified, or will verify, such information. If any such information is important to buyer in determining whether to buy, the price to pay or intended use of the property, buyer is urged to conduct their own investigation with qualified professionals, satisfy themselves with respect to that information, and to rely solely on the results of that investigation.
School data provided by GreatSchools. School service boundaries are intended to be used as reference only. To verify enrollment eligibility for a property, contact the school directly.
