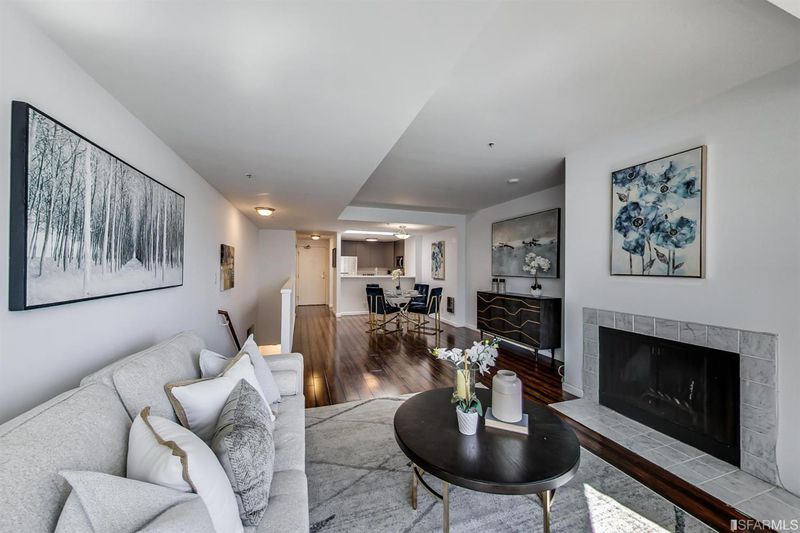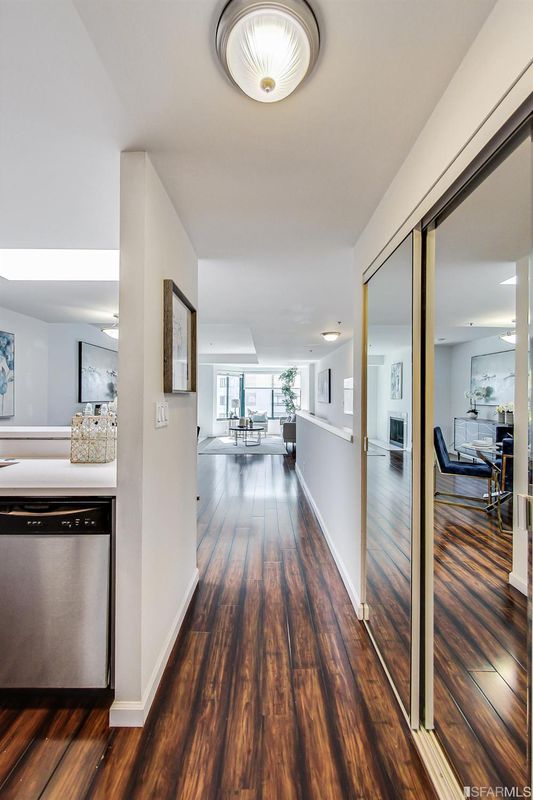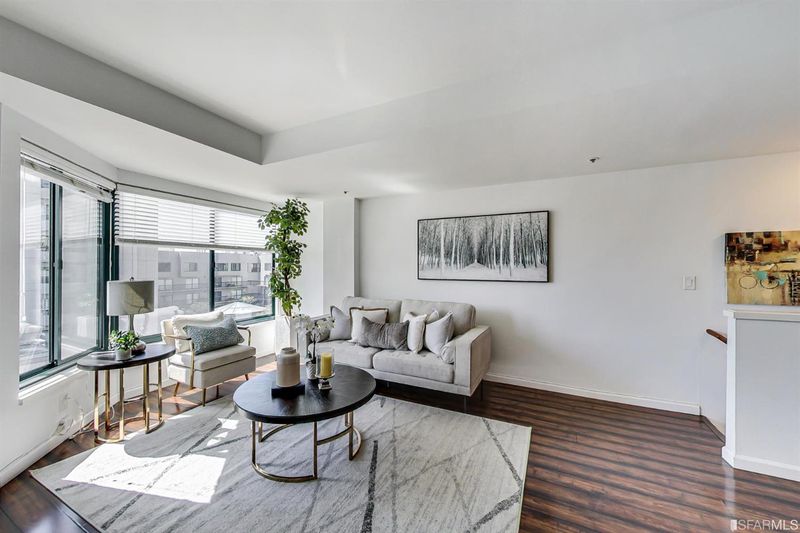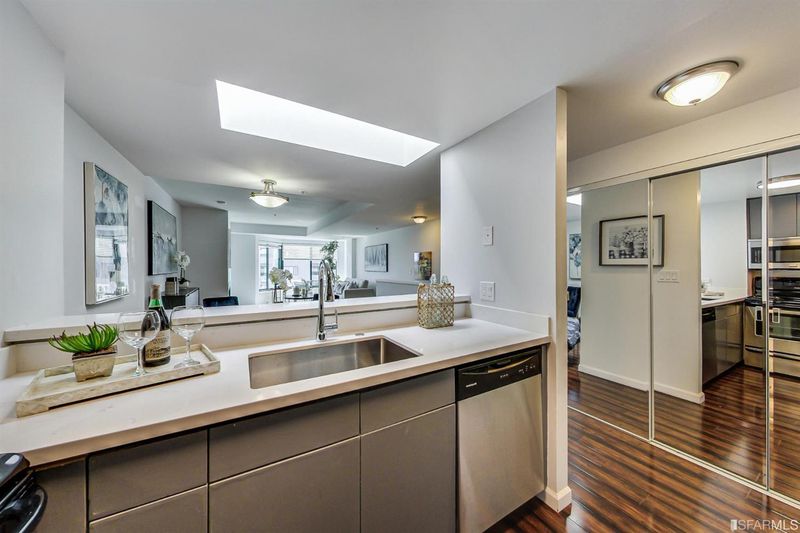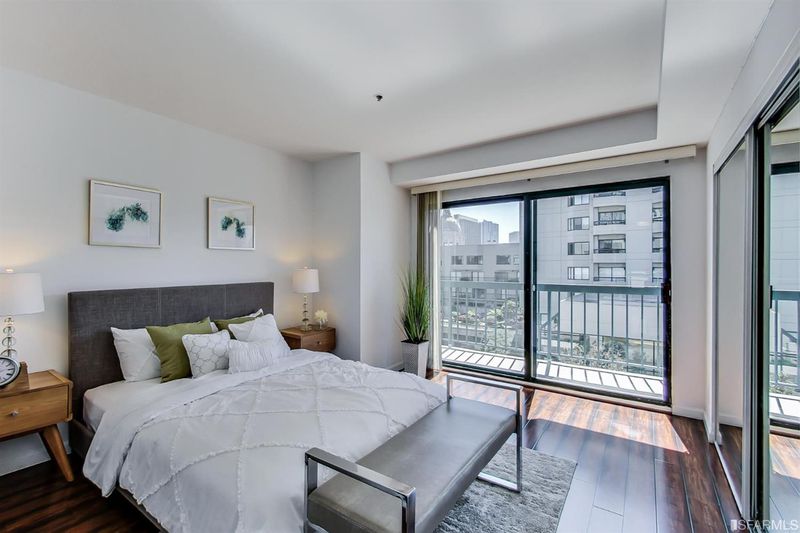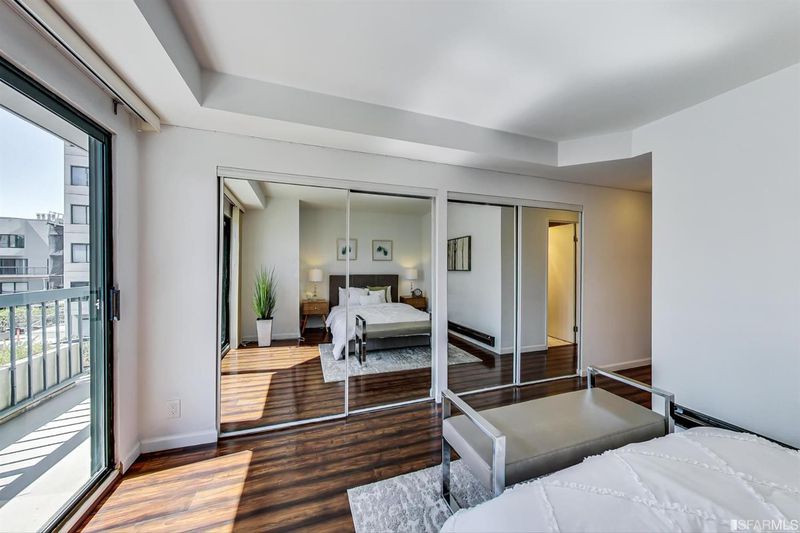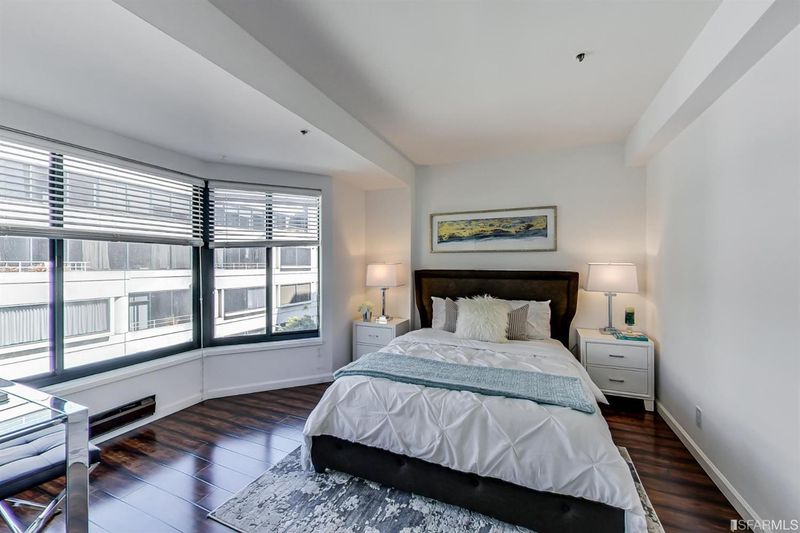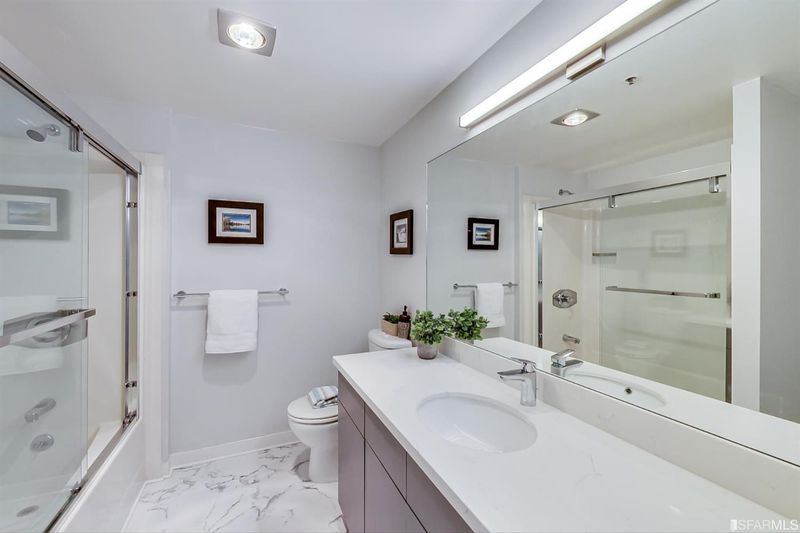 Sold 1.8% Over Asking
Sold 1.8% Over Asking
$864,000
1,037
SQ FT
$833
SQ/FT
601 Van Ness Ave, #48
@ Turk and Golden Gate - 8 - Van Ness/Civic Cente, San Francisco
- 2 Bed
- 0 Bath
- 0 Park
- 1,037 sqft
- San Francisco
-

Updated Bi-Level Townhouse Unit with gorgeous views of City Hall and City skyline! This light filled unit features a spacious living and dining area with skylight, a wood burning fireplace and an upgraded kitchen on the main level. The lower level consists of a master suite with sliding glass doors to wrap around balcony and a 2nd bedroom and another full bath. This unit features hardwood flooring throughout, recently upgraded baths, lights and laundry hookups. Leased parking available in the garage. Common amenities include: 24 hour concierge, package delivery service, heated pool, spa, sauna, club room, fitness center, squash/racquetball court and common laundry room. HOA dues include: Building insurance (includes Earthquake insurance), water, trash, cable TV, internet, professional management, building exterior, common area and amenities maintenance as well as 24 hour security. Terrific Civic Center location next to BART, MUNI, minutes away from restaurants and shopping.
- Days on Market
- 17 days
- Current Status
- Sold
- Sold Price
- $864,000
- Over List Price
- 1.8%
- Original Price
- $849,000
- List Price
- $849,000
- On Market Date
- Sep 17, 2021
- Contract Date
- Oct 4, 2021
- Close Date
- Nov 5, 2021
- Property Type
- Condominium
- District
- 8 - Van Ness/Civic Cente
- Zip Code
- 94102
- MLS ID
- 421594821
- APN
- 0762048
- Year Built
- 1982
- Stories in Building
- 2
- Number of Units
- 451
- Possession
- Close Of Escrow
- COE
- Nov 5, 2021
- Data Source
- SFAR
- Origin MLS System
S.F. County Civic Center Secondary
Public 6-12 Opportunity Community
Students: 73 Distance: 0.1mi
Tenderloin Community
Public K-5 Elementary
Students: 314 Distance: 0.1mi
Sacred Heart Cathedral Preparatory
Private 9-12 Secondary, Religious, Nonprofit
Students: 1340 Distance: 0.2mi
Montessori House of Children School
Private K-1 Montessori, Elementary, Coed
Students: 110 Distance: 0.3mi
French American International School
Private K-12 Combined Elementary And Secondary, Nonprofit
Students: 958 Distance: 0.4mi
Chinese American International School
Private K-8 Preschool Early Childhood Center, Elementary, Middle, Nonprofit
Students: 523 Distance: 0.4mi
- Bed
- 2
- Bath
- 0
- Tub w/Shower Over
- Parking
- 0
- SQ FT
- 1,037
- SQ FT Source
- Unavailable
- Lot SQ FT
- 105,806.0
- Lot Acres
- 2.429 Acres
- Pool Info
- Built-In, Common Facility, Pool/Spa Combo
- Kitchen
- Other Counter, Skylight(s), Slab Counter
- Cooling
- None
- Dining Room
- Skylight(s)
- Exterior Details
- Balcony, Uncovered Courtyard
- Living Room
- View
- Flooring
- Wood
- Fire Place
- Living Room, Wood Burning
- Heating
- Baseboard, Electric, Wall Furnace
- Laundry
- Hookups Only, Laundry Closet, Upper Floor, Other, See Remarks
- Main Level
- Dining Room, Kitchen, Living Room
- Views
- City, City Lights
- Possession
- Close Of Escrow
- Architectural Style
- Contemporary
- Special Listing Conditions
- Offer As Is, None
- * Fee
- $1,130
- Name
- Opera Plaza HOA
- *Fee includes
- Cable TV, Common Areas, Door Person, Earthquake Insurance, Insurance, Internet, Maintenance Exterior, Maintenance Grounds, Management, Pool, Recreation Facility, Security, Sewer, Trash, and Water
MLS and other Information regarding properties for sale as shown in Theo have been obtained from various sources such as sellers, public records, agents and other third parties. This information may relate to the condition of the property, permitted or unpermitted uses, zoning, square footage, lot size/acreage or other matters affecting value or desirability. Unless otherwise indicated in writing, neither brokers, agents nor Theo have verified, or will verify, such information. If any such information is important to buyer in determining whether to buy, the price to pay or intended use of the property, buyer is urged to conduct their own investigation with qualified professionals, satisfy themselves with respect to that information, and to rely solely on the results of that investigation.
School data provided by GreatSchools. School service boundaries are intended to be used as reference only. To verify enrollment eligibility for a property, contact the school directly.
