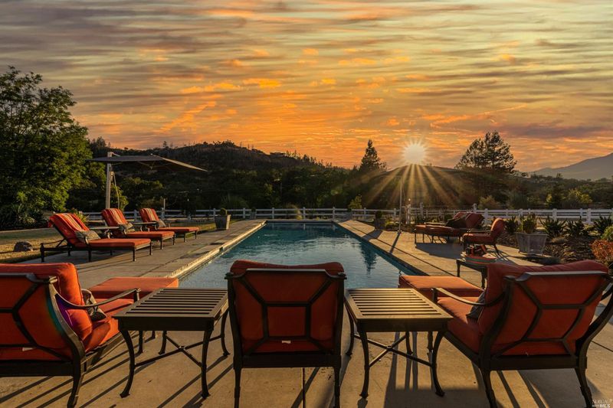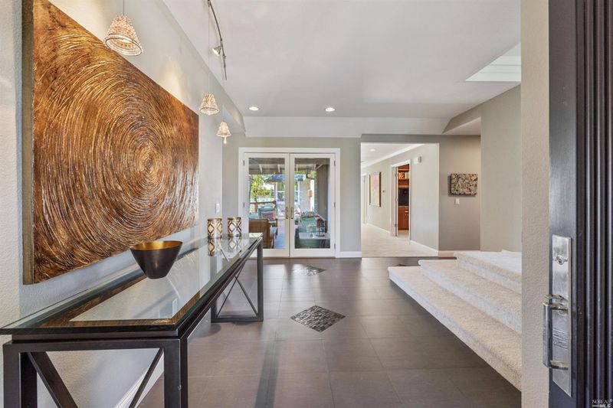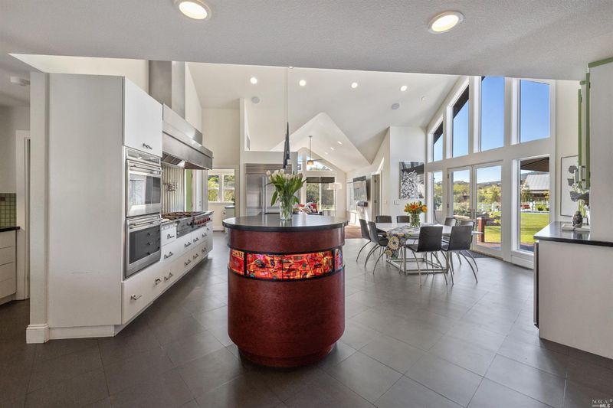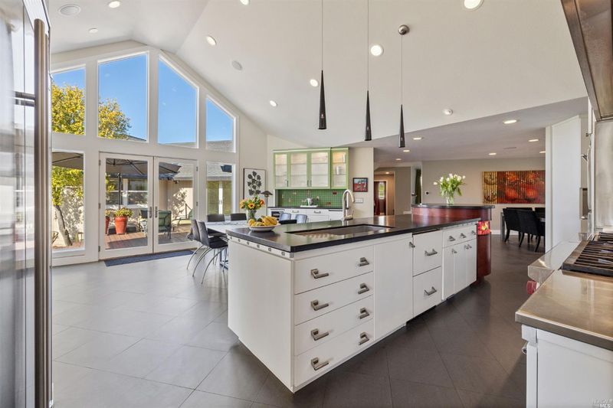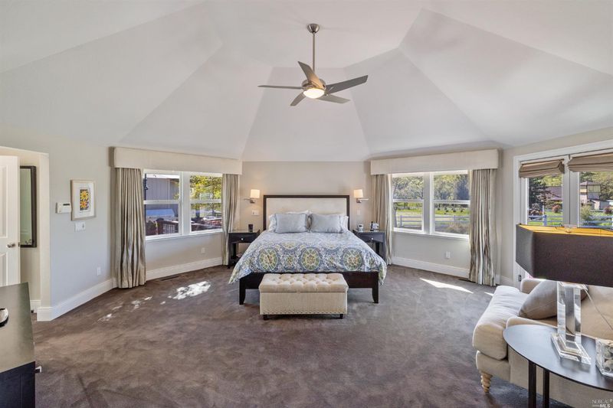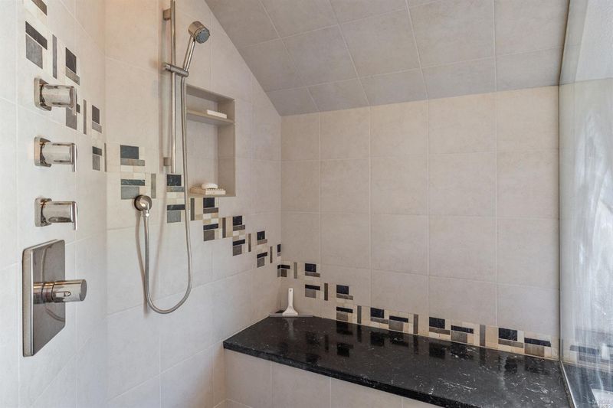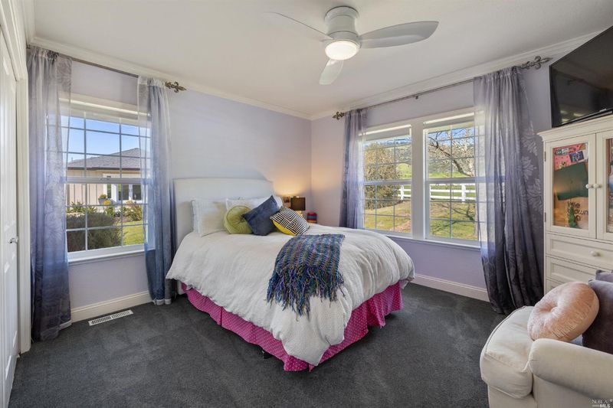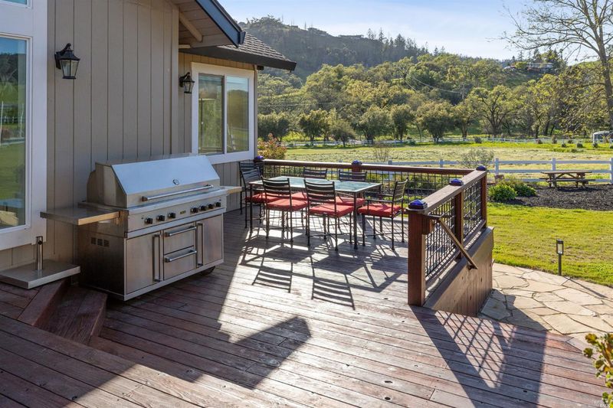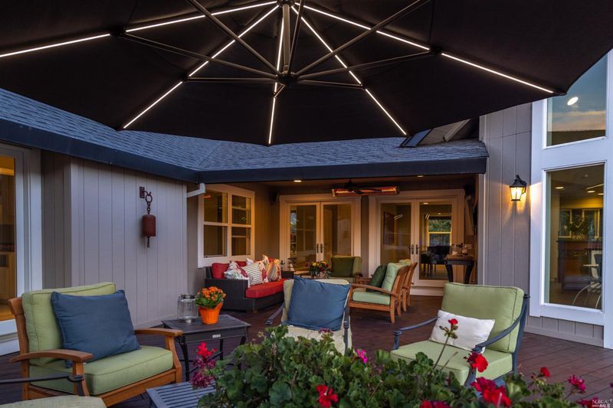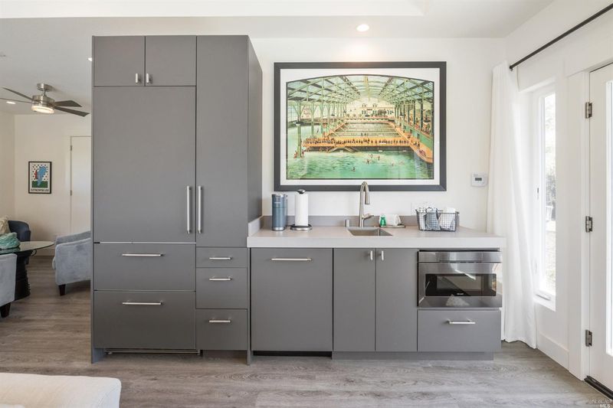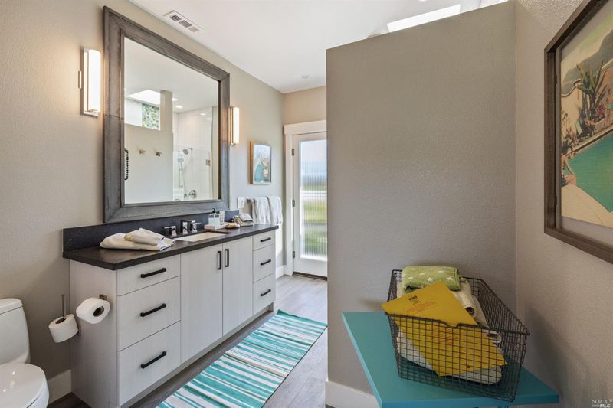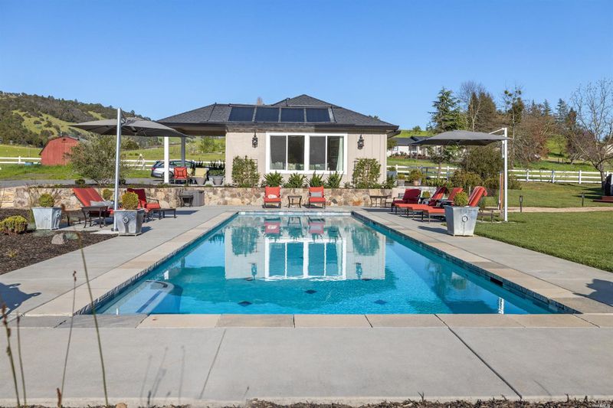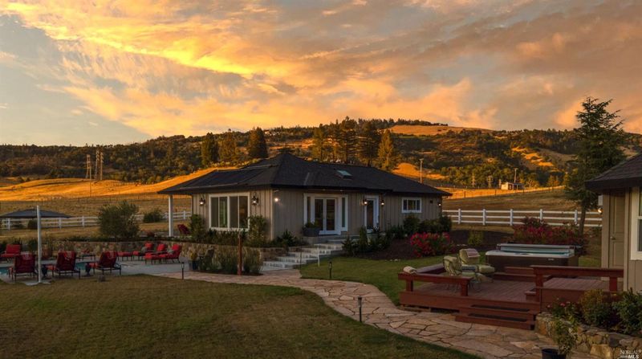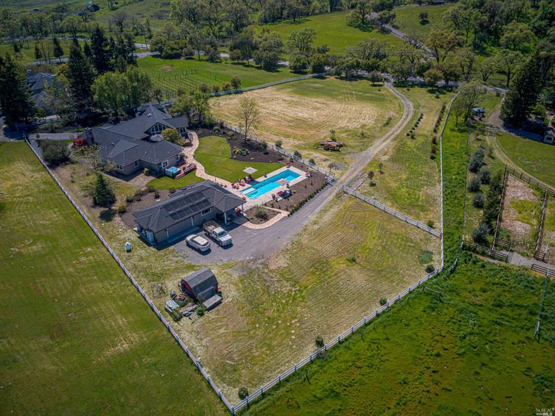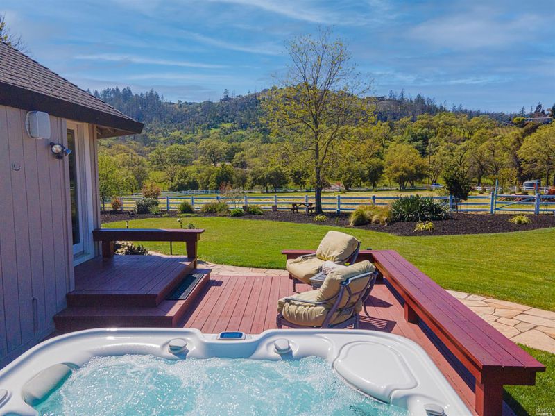
$2,995,000
3,804
SQ FT
$787
SQ/FT
4511 Creekmont
@ Wallace Road - Santa Rosa-Northeast, Santa Rosa
- 3 Bed
- 6 (4/2) Bath
- 5 Park
- 3,804 sqft
- Santa Rosa
-

Situated in one of Sonoma County's most picturesque valleys, this blissful country estate encompasses 3.22 acres in Reibli Valley, surrounded by far-reaching hillside views. Within the gates lies a 3,804-SF main house, new detached guesthouse, solar-heated pool and 1000 SF of winterized outdoor living space. Formal and intimate living spaces showcase exquisite contemporary detail, including a spectacular chef's kitchen with soaring pitched ceilings, towering windows, Wolf & Sub-Zero appliances, wine fridge and walk-in pantry. 3 ensuite bedrooms include a primary suite with an expansive walk-in closet, spa bath and hot tub. Interiors segue to dining and lounging patios, where stone paths lead to the 15'x50' lap pool and 639 SF guesthouse with kitchenette. Features include an office, homework room, 2 garages for 5 cars and a Sonos sound system. Offering privacy and tranquility, the estate is located minutes from shopping, dining, golf, Sonoma County Airport, Healdsburg and Sonoma.
- Days on Market
- 139 days
- Current Status
- Withdrawn
- Original Price
- $3,300,000
- List Price
- $2,995,000
- On Market Date
- Apr 15, 2021
- Property Type
- Single Family Residence
- Area
- Santa Rosa-Northeast
- Zip Code
- 95404
- MLS ID
- 321024990
- APN
- 029-050-062-000
- Year Built
- 1988
- Stories in Building
- Unavailable
- Possession
- Close Of Escrow
- Data Source
- BAREIS
- Origin MLS System
Rincon Valley Christian School
Private PK-12 Combined Elementary And Secondary, Religious, Coed
Students: 482 Distance: 0.7mi
Rincon Valley Middle School
Public 7-8 Middle
Students: 899 Distance: 0.9mi
Santa Rosa Accelerated Charter School
Charter 5-6 Elementary
Students: 128 Distance: 0.9mi
Maria Carrillo High School
Public 9-12 Secondary
Students: 1462 Distance: 1.4mi
Rincon School
Private 7-12 Special Education Program, Boarding And Day, Nonprofit
Students: NA Distance: 1.4mi
Hidden Valley Elementary Satellite School
Public K-6 Elementary
Students: 536 Distance: 1.6mi
- Bed
- 3
- Bath
- 6 (4/2)
- Marble, Radiant Heat, Shower Stall(s), Soaking Tub, Steam, Walk-In Closet, Window
- Parking
- 5
- Enclosed, Garage Door Opener
- SQ FT
- 3,804
- SQ FT Source
- Assessor Auto-Fill
- Lot SQ FT
- 140,263.0
- Lot Acres
- 3.22 Acres
- Pool Info
- Built-In, Pool Cover, Pool House, Solar Heat
- Kitchen
- Breakfast Room, Butlers Pantry, Granite Counter, Island w/Sink, Metal/Steel Counter
- Cooling
- Central
- Dining Room
- Formal Area
- Exterior Details
- Fire Pit
- Family Room
- Deck Attached, View
- Living Room
- View
- Flooring
- Carpet, Slate
- Fire Place
- Living Room, Wood Burning
- Heating
- Propane, Radiant
- Laundry
- Cabinets, Inside Room
- Main Level
- Bedroom(s), Dining Room, Family Room, Full Bath(s), Kitchen, Living Room, Master Bedroom, Partial Bath(s)
- Views
- Hills, Mountains, Pasture
- Possession
- Close Of Escrow
- * Fee
- $375
- Name
- Wallace Park
- Phone
- (000) 000-0000
- *Fee includes
- Road and Water
MLS and other Information regarding properties for sale as shown in Theo have been obtained from various sources such as sellers, public records, agents and other third parties. This information may relate to the condition of the property, permitted or unpermitted uses, zoning, square footage, lot size/acreage or other matters affecting value or desirability. Unless otherwise indicated in writing, neither brokers, agents nor Theo have verified, or will verify, such information. If any such information is important to buyer in determining whether to buy, the price to pay or intended use of the property, buyer is urged to conduct their own investigation with qualified professionals, satisfy themselves with respect to that information, and to rely solely on the results of that investigation.
School data provided by GreatSchools. School service boundaries are intended to be used as reference only. To verify enrollment eligibility for a property, contact the school directly.
