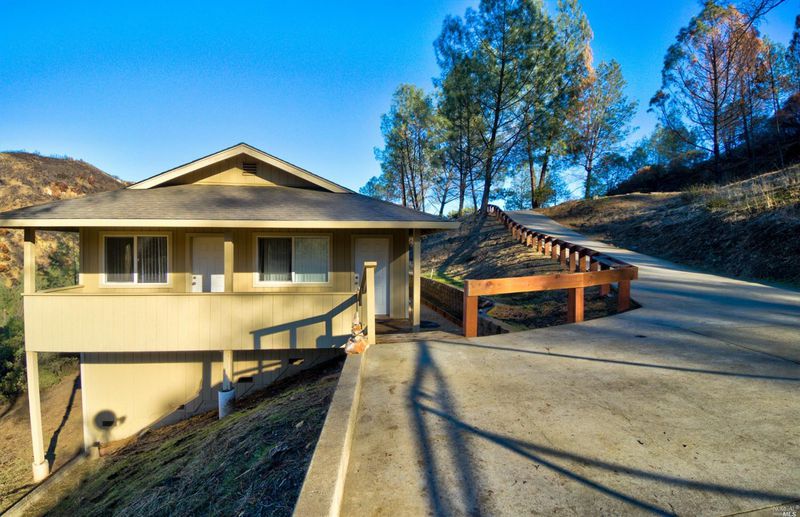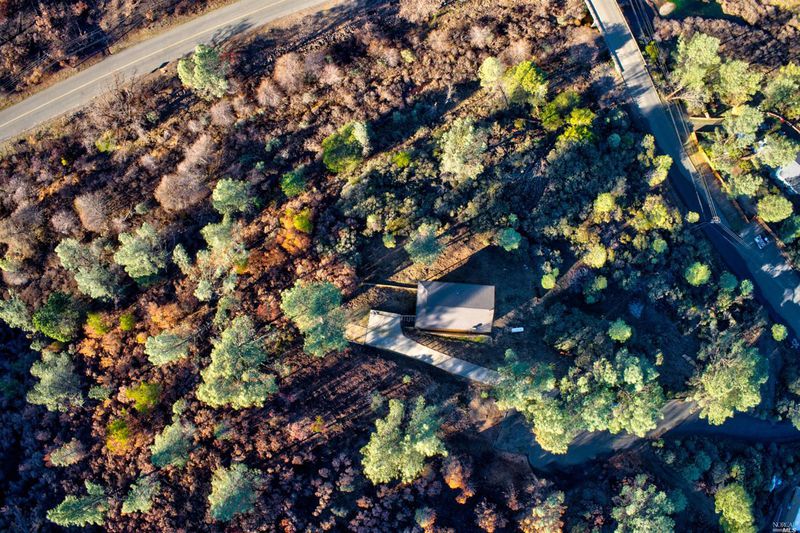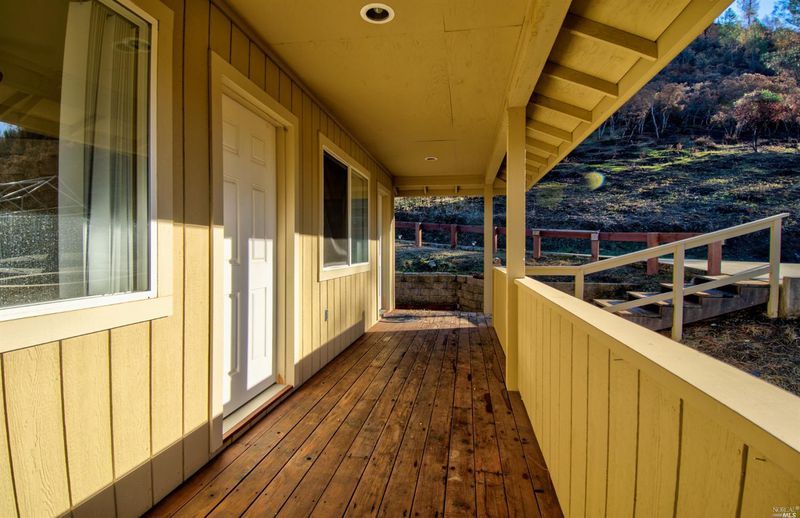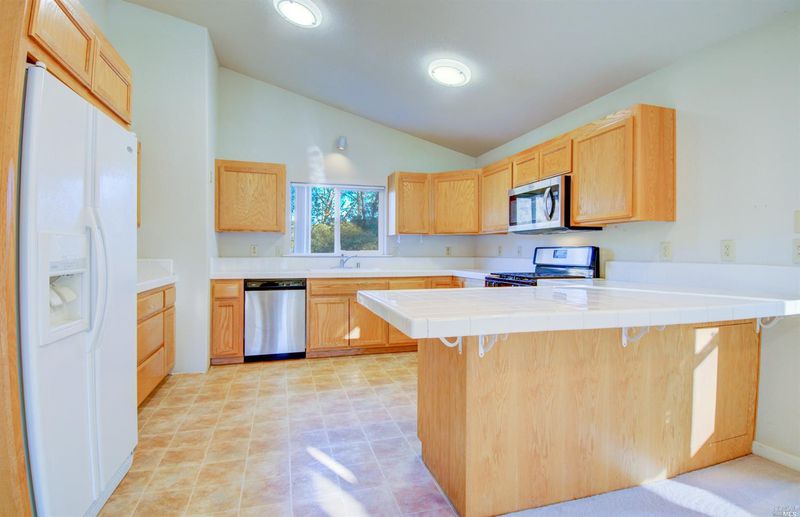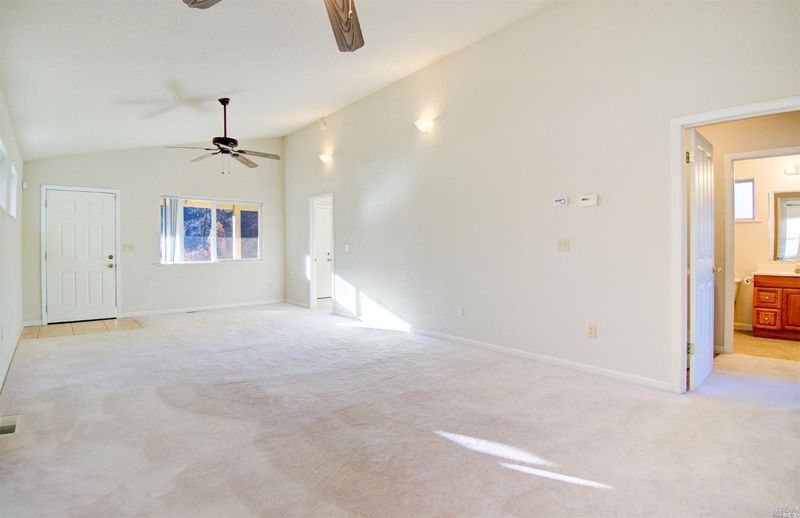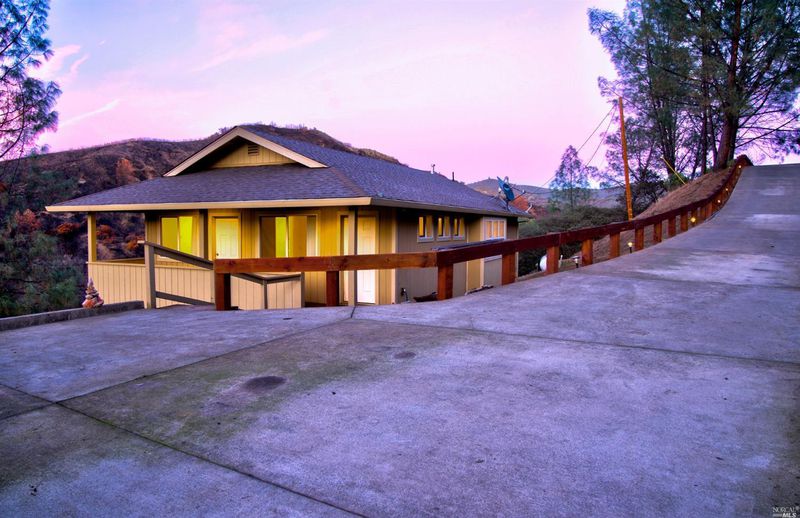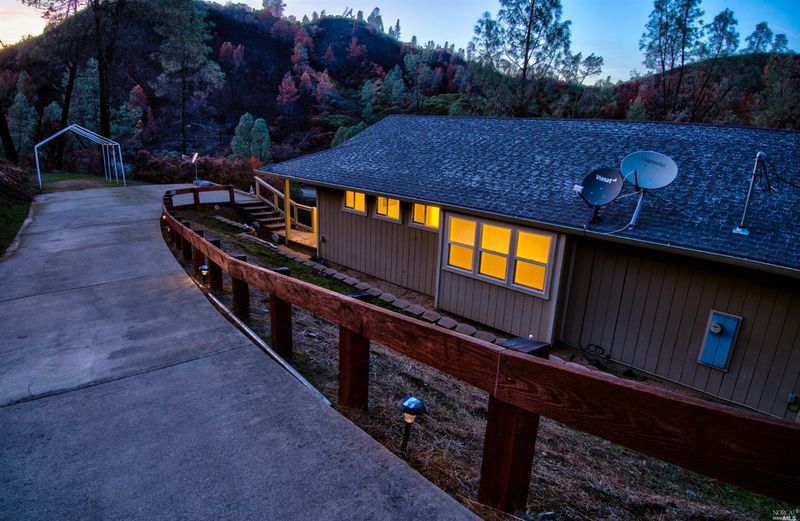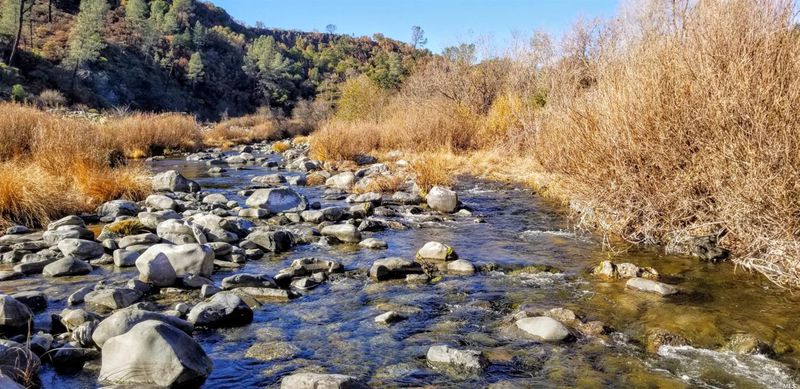 Sold 11.9% Over Asking
Sold 11.9% Over Asking
$302,000
1,057
SQ FT
$286
SQ/FT
114 Sage
@ Stagecoach Canyon Rd. - Pope Valley
- 2 Bed
- 2 Bath
- 0 Park
- 1,057 sqft
- Pope Valley
-

New Reduced Price! Arrive down the gently sloped concrete driveway to your lovely 2 Bed / 2 Bath - 1057 Sq Ft home - located at the end of a private cul-de-sac - on 0.4911 Acres. This home is resting just above Butts Creek. Benefit from the soothing music of cascading water at this location. The kitchen features relatively new stainless whirlpool dishwasher, microwave, and gas range. With its open-concept design and partially vaulted ceiling, this home affords you comfortable, stylish, light, and bright enjoyment in the living room/dining/kitchen. The master bedroom has a functionally sized walk-in closet, an En Suite bathroom, and its separate front door to the deck. If you like nature, this is the spot to be, just far enough away while conveniently close. Approximately 37 minutes to St Helena, 21 minutes to Middletown. Join the optional POA for keys to the gate and gain vehicle access to the marina & campground, where you can enjoy all your favorite outdoor activities. 4.2.21
- Days on Market
- 109 days
- Current Status
- Sold
- Sold Price
- $302,000
- Over List Price
- 11.9%
- Original Price
- $299,000
- List Price
- $270,000
- On Market Date
- Jan 18, 2021
- Contingent Date
- Apr 10, 2021
- Contract Date
- May 7, 2021
- Close Date
- May 21, 2021
- Property Type
- Single Family Residence
- Area
- Pope Valley
- Zip Code
- 94567
- MLS ID
- 22031500
- APN
- 016-182-003-000
- Year Built
- 2002
- Stories in Building
- Unavailable
- Possession
- Close Of Escrow
- COE
- May 21, 2021
- Data Source
- BAREIS
- Origin MLS System
Pope Valley Elementary School
Public K-8 Elementary, Coed
Students: 50 Distance: 6.1mi
New Horizons Academy II
Private 9-12 Special Education Program, All Male, Boarding, Nonprofit
Students: NA Distance: 8.2mi
Pacific Union College Preparatory School
Private 9-12 Secondary, Religious, Coed
Students: 87 Distance: 9.6mi
Pacific Union College Elementary School
Private K-8 Elementary, Religious, Coed
Students: 133 Distance: 9.8mi
Howell Mountain Elementary School
Public K-8 Elementary
Students: 81 Distance: 10.7mi
Coyote Valley Elementary School
Public K-6 Elementary
Students: 427 Distance: 11.3mi
- Bed
- 2
- Bath
- 2
- Parking
- 0
- No Garage, Unassigned, Uncovered Parking Spaces 2+
- SQ FT
- 1,057
- SQ FT Source
- Assessor Auto-Fill
- Lot SQ FT
- 21,392.0
- Lot Acres
- 0.4911 Acres
- Kitchen
- Breakfast Area, Island
- Cooling
- Ceiling Fan(s), Central
- Dining Room
- Dining Bar, Dining/Living Combo, Space in Kitchen
- Living Room
- Cathedral/Vaulted, Deck Attached
- Flooring
- Carpet, Tile
- Foundation
- Concrete Perimeter
- Heating
- Central, Propane
- Laundry
- Dryer Included, Inside Room, Washer Included
- Main Level
- Bedroom(s), Dining Room, Kitchen, Living Room, Master Bedroom, Street Entrance
- Views
- Bridges, Canyon, Forest, Hills, Mountains, Park, Woods
- Possession
- Close Of Escrow
- Basement
- Partial
- Architectural Style
- Contemporary, Traditional, Other
- Fee
- $0
MLS and other Information regarding properties for sale as shown in Theo have been obtained from various sources such as sellers, public records, agents and other third parties. This information may relate to the condition of the property, permitted or unpermitted uses, zoning, square footage, lot size/acreage or other matters affecting value or desirability. Unless otherwise indicated in writing, neither brokers, agents nor Theo have verified, or will verify, such information. If any such information is important to buyer in determining whether to buy, the price to pay or intended use of the property, buyer is urged to conduct their own investigation with qualified professionals, satisfy themselves with respect to that information, and to rely solely on the results of that investigation.
School data provided by GreatSchools. School service boundaries are intended to be used as reference only. To verify enrollment eligibility for a property, contact the school directly.
