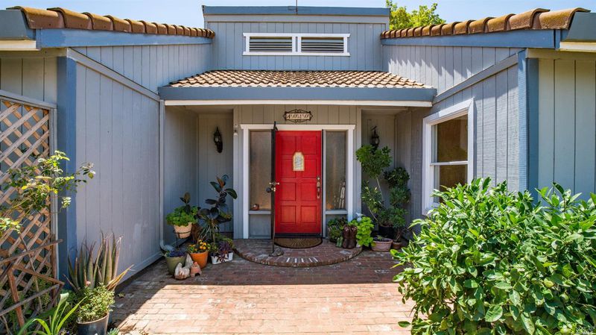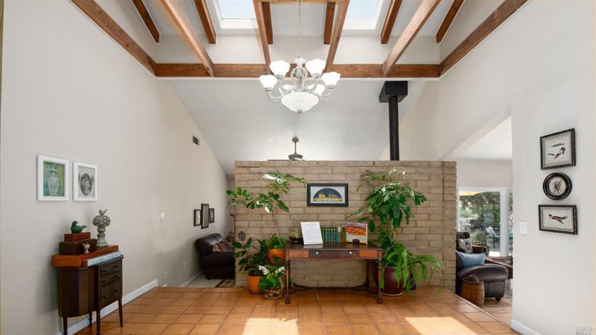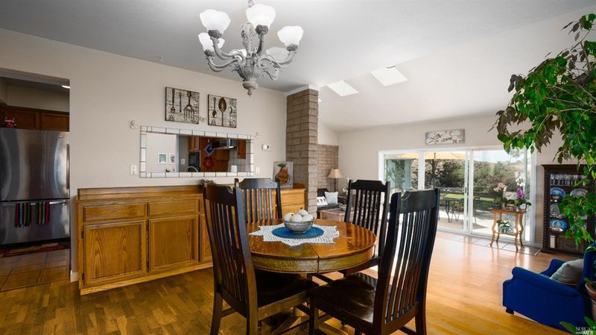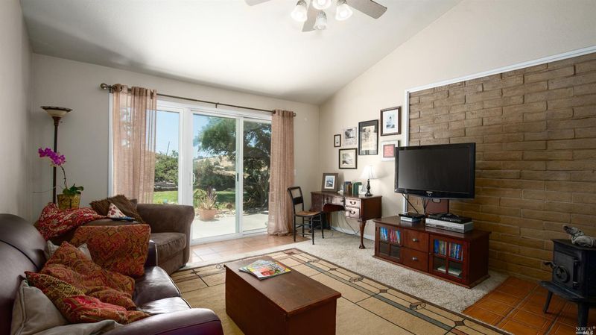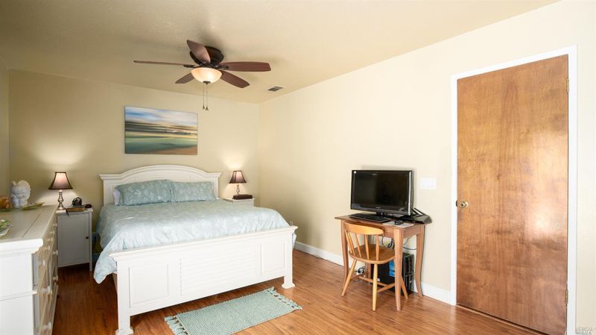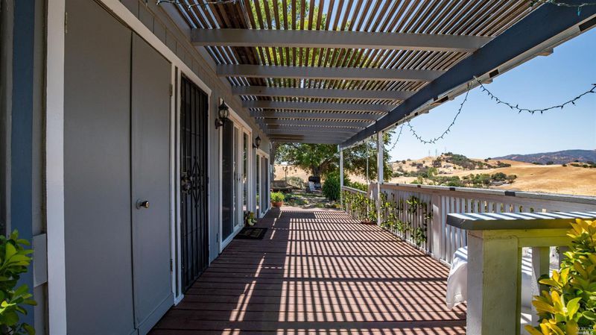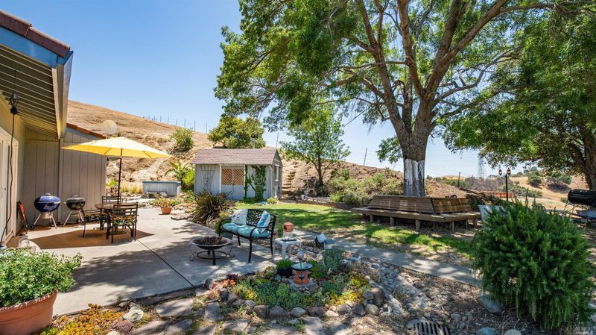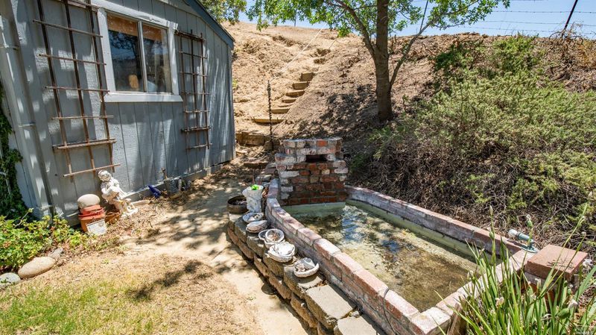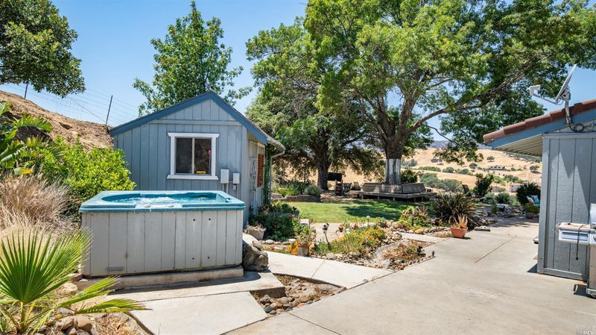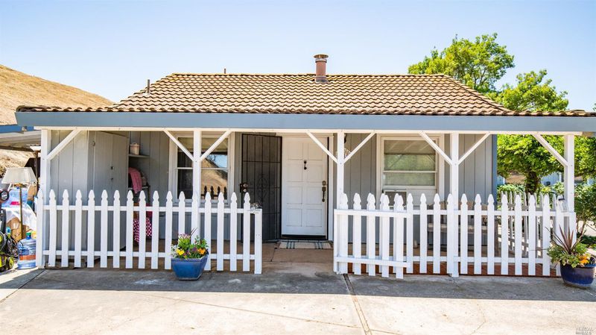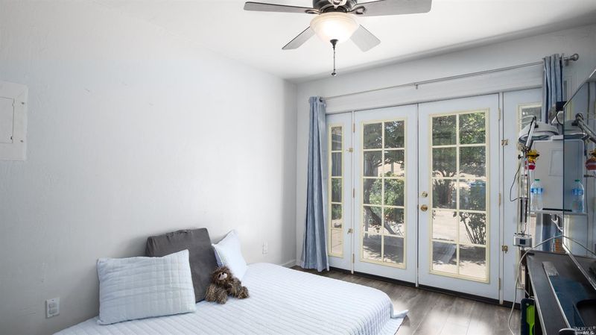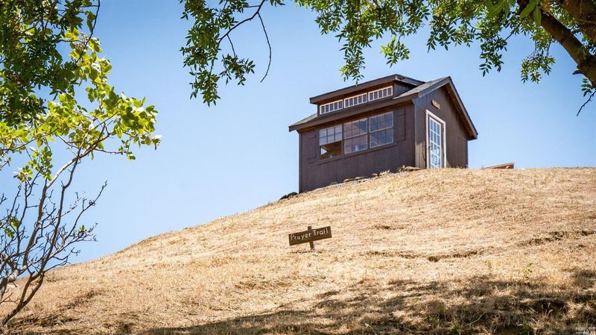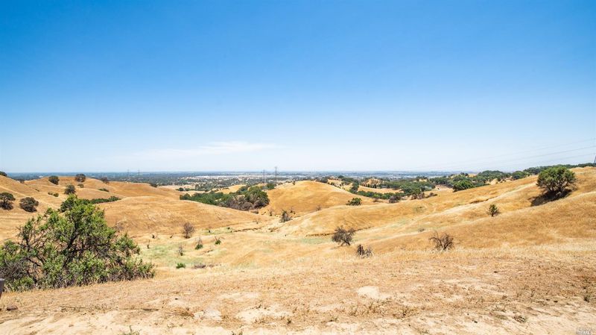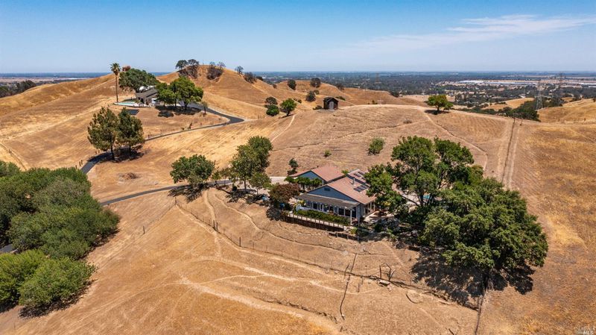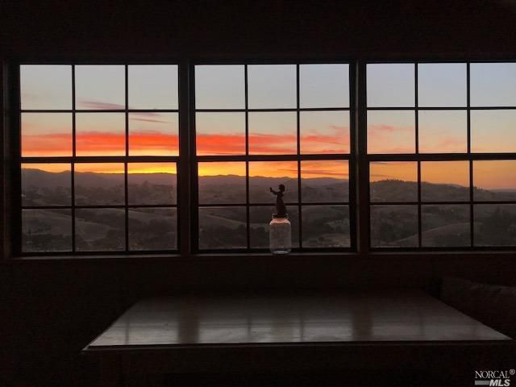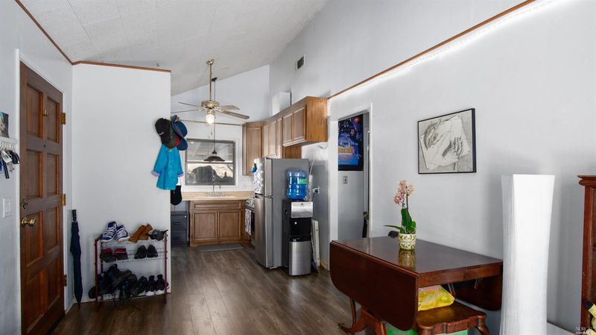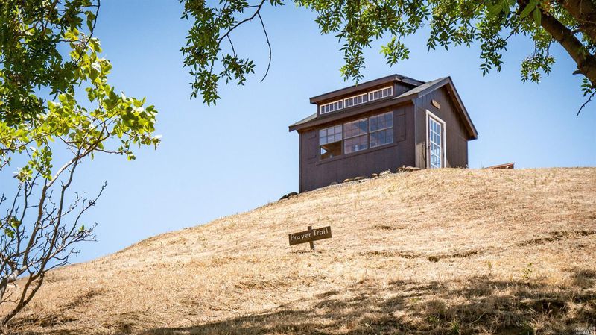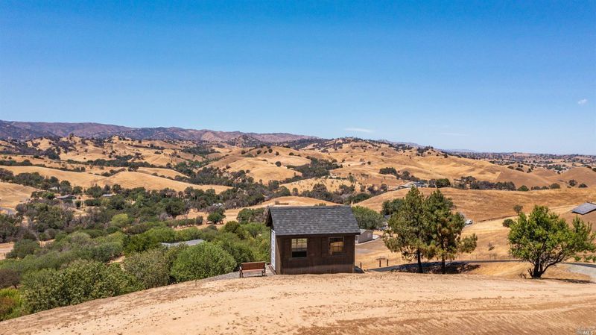 Sold 1.0% Under Asking
Sold 1.0% Under Asking
$965,000
2,213
SQ FT
$436
SQ/FT
4010 Lavenir
@ Steiger Hill - Vacaville 1, Vacaville
- 3 Bed
- 3 (2/1) Bath
- 0 Park
- 2,213 sqft
- Vacaville
-

Two homes for the price of One! Serenity surrounds as you drive the tree lined road. This property has its own micro-environments. Enjoy the seasonal creek orchard campground pasture area w/goat barn chicken house garden 4+ ac. fenced archery/shooting range. Take in the sweeping views on the hilltop w/its own bunk house/mediation room built in 2019. On the Rural North Vacaville Water District $33,000+ bond pd in full. Rare single story find has 3/2.5 over 2200 sq.ft., 9 skylights, ceiling fans throughout, large windows/sliders/french doors welcome & bring nature to you. Formal diningrm steps down into a large, open & airy livingrm. Craftrm w/dual closets, lots of shelving & storage. Master w/walkin closet, dressing area, tile shower & french doors lead to your private patio & spa. Plus income producing 1/1 500+ sq.ft. second unit w/new flooring, picket fenced patio, carport, PG&E demand meter & EV charging station. New paved driveway fruit trees/vines the list goes on and on.
- Days on Market
- 219 days
- Current Status
- Sold
- Sold Price
- $965,000
- Under List Price
- 1.0%
- Original Price
- $1,075,000
- List Price
- $975,000
- On Market Date
- Jun 20, 2021
- Contingent Date
- Dec 10, 2021
- Contract Date
- Jan 25, 2022
- Close Date
- Feb 18, 2022
- Property Type
- Single Family Residence
- Area
- Vacaville 1
- Zip Code
- 95688
- MLS ID
- 321054597
- APN
- 0105-200-330
- Year Built
- 1981
- Stories in Building
- Unavailable
- Possession
- Negotiable
- COE
- Feb 18, 2022
- Data Source
- BAREIS
- Origin MLS System
Faith Academy
Private K-12 Combined Elementary And Secondary, Religious, Coed
Students: 10 Distance: 1.8mi
Orchard Elementary School
Public K-6 Elementary
Students: 393 Distance: 2.0mi
Browns Valley Elementary School
Public K-6 Elementary, Yr Round
Students: 789 Distance: 2.0mi
The Providence School
Private 2-8 Religious, Coed
Students: NA Distance: 2.3mi
Faith Academy
Private K-12 Religious, Nonprofit
Students: NA Distance: 2.8mi
Faith Academy
Private K-12
Students: 19 Distance: 2.8mi
- Bed
- 3
- Bath
- 3 (2/1)
- Shower Stall(s), Sitting Area, Tile
- Parking
- 0
- Covered, EV Charging, RV Access, RV Possible, Uncovered Parking Space
- SQ FT
- 2,213
- SQ FT Source
- Assessor Agent-Fill
- Lot SQ FT
- 222,592.0
- Lot Acres
- 5.11 Acres
- Kitchen
- Breakfast Area, Tile Counter
- Cooling
- Ceiling Fan(s), Central, Window Unit(s)
- Dining Room
- Breakfast Nook, Formal Area
- Family Room
- Cathedral/Vaulted, Open Beam Ceiling
- Living Room
- Cathedral/Vaulted, Deck Attached, Sunken
- Flooring
- Carpet, Concrete, Tile, Wood, Other
- Foundation
- Concrete, Slab
- Heating
- Central, Electric, Heat Pump, Wall Furnace, Wood Stove
- Laundry
- Electric, Hookups Only, Inside Area, Inside Room
- Main Level
- Bedroom(s), Dining Room, Family Room, Full Bath(s), Kitchen, Living Room, Master Bedroom, Street Entrance
- Views
- Mountains, Mt Diablo, Orchard, Panoramic, Pasture, Ridge, Valley
- Possession
- Negotiable
- Architectural Style
- See Remarks
- Fee
- $0
MLS and other Information regarding properties for sale as shown in Theo have been obtained from various sources such as sellers, public records, agents and other third parties. This information may relate to the condition of the property, permitted or unpermitted uses, zoning, square footage, lot size/acreage or other matters affecting value or desirability. Unless otherwise indicated in writing, neither brokers, agents nor Theo have verified, or will verify, such information. If any such information is important to buyer in determining whether to buy, the price to pay or intended use of the property, buyer is urged to conduct their own investigation with qualified professionals, satisfy themselves with respect to that information, and to rely solely on the results of that investigation.
School data provided by GreatSchools. School service boundaries are intended to be used as reference only. To verify enrollment eligibility for a property, contact the school directly.
