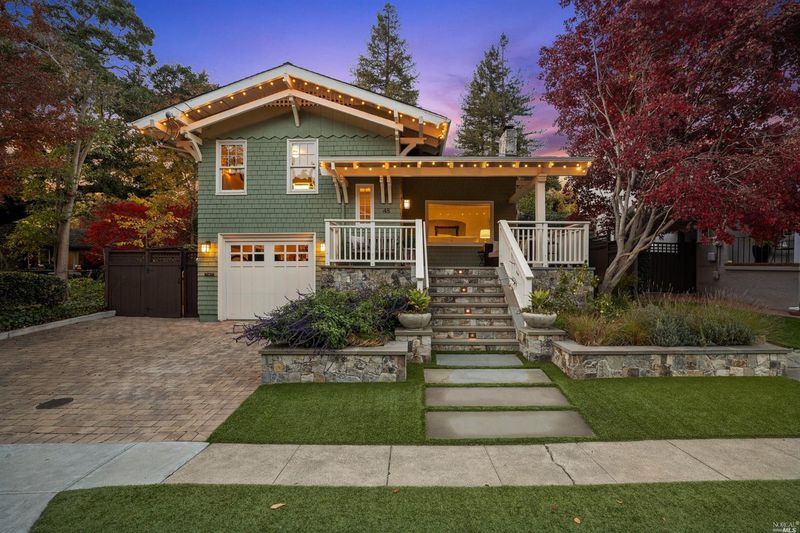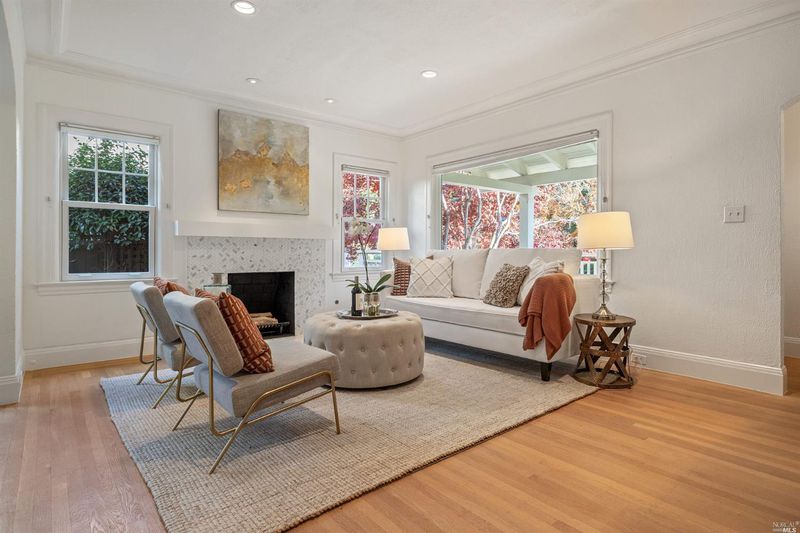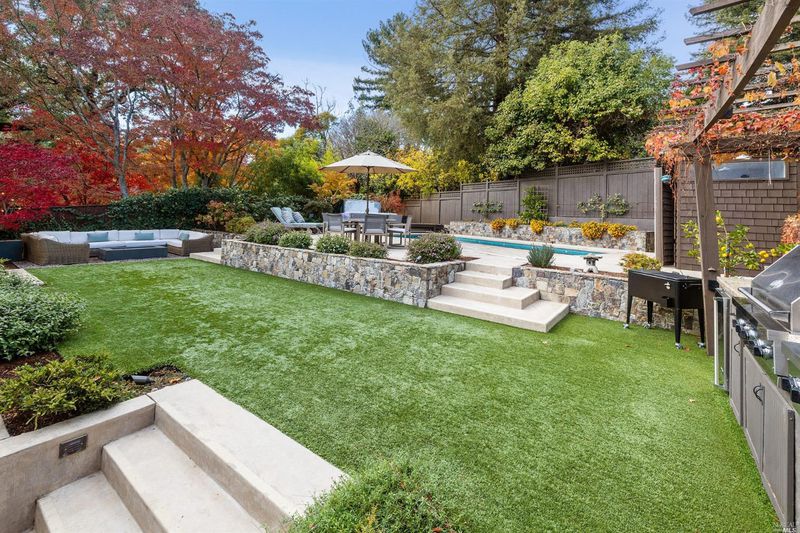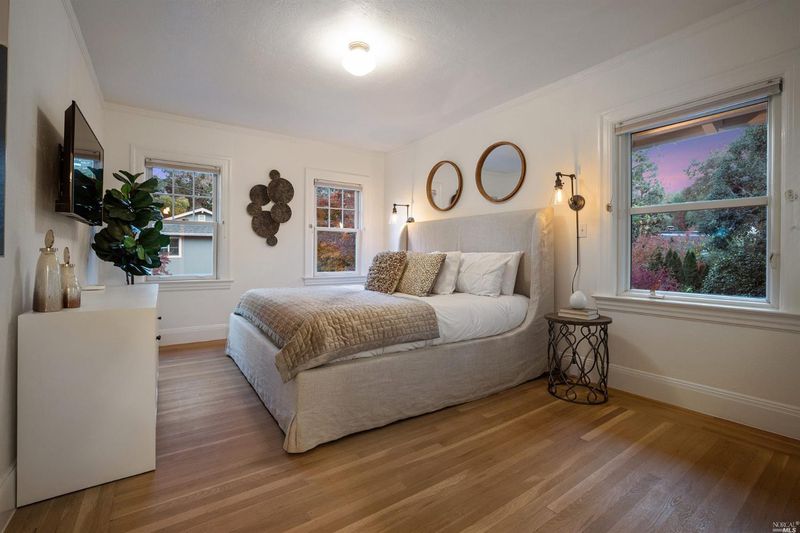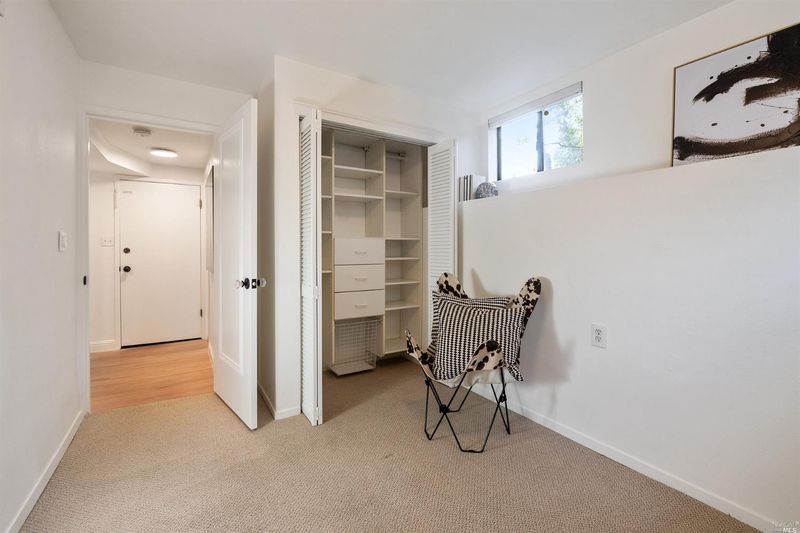 Sold 25.4% Over Asking
Sold 25.4% Over Asking
$2,000,000
2,024
SQ FT
$988
SQ/FT
48 Calumet Avenue
@ Park - San Anselmo
- 3 Bed
- 2 Bath
- 2 Park
- 2,024 sqft
- San Anselmo
-

Located on an exquisite, tree-lined street in the desirable flats of San Anselmo, this updated 3 bed 2 bath home is the one you've been waiting for. Just a few blocks to vibrant downtown San Anselmo, this property features a sparkling saltwater solar heated pool, hot tub, & built-in outdoor kitchen w Viking appliances. The interior features vintage charm w/ modern amenities including a spacious updated kitchen w/ Sub Zero fridge & Wolf range opening to the glorious backyard, great for entertaining. Upper level includes 2 bedrooms & bath w radiant heat. Lower level offers a 3rd bedroom & either a 4th bedroom or splendid work from home space. Plus, a classic covered front porch, Anderson dual pane windows, hardwood floors, living room fireplace w/ herringbone Calcutta marble surround, compliant sewer lateral and much more. New Tesla batteries power the home in case of power outages. Highly regarded San Anselmo schools. An exceptional home on highly coveted Calumet Ave. Not to be missed.
- Days on Market
- 1 day
- Current Status
- Sold
- Sold Price
- $2,000,000
- Over List Price
- 25.4%
- Original Price
- $1,595,000
- List Price
- $1,595,000
- On Market Date
- Dec 3, 2020
- Contract Date
- Dec 4, 2020
- Close Date
- Dec 11, 2020
- Property Type
- Single Family Residence
- Area
- San Anselmo
- Zip Code
- 94960
- MLS ID
- 22028753
- APN
- 006-043-12
- Year Built
- 1925
- Stories in Building
- Unavailable
- Possession
- Close Escrow
- COE
- Dec 11, 2020
- Data Source
- BAREIS
- Origin MLS System
Sir Francis Drake High School
Public 9-12 Secondary
Students: 1301 Distance: 0.3mi
Irene M. Hunt School Of Marin (Formerly Marin Academic Center) / Sunny Hills Services
Private K-11
Students: 39 Distance: 0.5mi
Oak Hill School
Private K-12
Students: 38 Distance: 0.5mi
Oak Hill School
Private K-12 Special Education, Combined Elementary And Secondary, Nonprofit
Students: 35 Distance: 0.5mi
Wade Thomas Elementary School
Public K-5 Elementary
Students: 370 Distance: 0.7mi
St. Anselm School
Private K-8 Elementary, Religious, Coed
Students: 270 Distance: 0.8mi
- Bed
- 3
- Bath
- 2
- Remodeled, Shower and Tub, Stall Shower
- Parking
- 2
- 1 Car, Attached, Interior Access, Leased
- SQ FT
- 2,024
- SQ FT Source
- Not Verified
- Lot SQ FT
- 5,900.0
- Lot Acres
- 0.14 Acres
- Pool Info
- In Ground, Pool Cover, Solar Heat
- Kitchen
- Cntr Stone Slab, Dishwasher Incl., Disposal Incl, Hood Over Range, Microwave Incl., Refrigerator Incl., Remodeled, Self-Clean Oven Incl
- Cooling
- Central Air, Central Heat, Fireplace(s)
- Dining Room
- Formal
- Exterior Details
- Shingle, Wood Siding
- Living Room
- Fireplace(s)
- Flooring
- Hardwood, Other
- Foundation
- Concrete Perimeter
- Fire Place
- 1 Fireplace, Gas Starter, Living Room, Wood Burning
- Heating
- Central Air, Central Heat, Fireplace(s)
- Laundry
- Dryer Incl., In Garage, Washer Incl
- Upper Level
- Bath(s), Bedroom(s)
- Main Level
- Dining Room, Living Room, Kitchen
- Possession
- Close Escrow
- Architectural Style
- Contemporary
- Fee
- $0
MLS and other Information regarding properties for sale as shown in Theo have been obtained from various sources such as sellers, public records, agents and other third parties. This information may relate to the condition of the property, permitted or unpermitted uses, zoning, square footage, lot size/acreage or other matters affecting value or desirability. Unless otherwise indicated in writing, neither brokers, agents nor Theo have verified, or will verify, such information. If any such information is important to buyer in determining whether to buy, the price to pay or intended use of the property, buyer is urged to conduct their own investigation with qualified professionals, satisfy themselves with respect to that information, and to rely solely on the results of that investigation.
School data provided by GreatSchools. School service boundaries are intended to be used as reference only. To verify enrollment eligibility for a property, contact the school directly.
