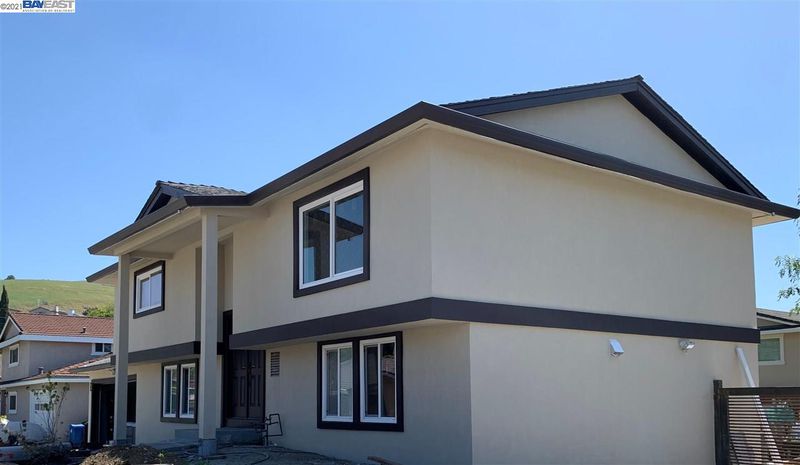
$1,599,000
1,930
SQ FT
$828
SQ/FT
276 Appian Way
@ Mission Blvd - MISSION, Union City
- 5 Bed
- 3 Bath
- 2 Park
- 1,930 sqft
- UNION CITY
-

This home has been beautifully maintained, expanded and remodeled. The current owner spared no expense here. The kitchen is designed for the gourmet cooks to create family meals. The kitchen features newer solid cabinets, high end appliances including gas cooktop, loads of counter space. There is an added family room for your large family gatherings. Check out the master suite! Be prepared to be wowed. The master bath is done to perfection, separate oversized shower stall, and dual vanities. The secondary bedroom has been expanded, great for distant learning, plenty of space for a queen size bedroom set, has a walk-in closet. The guest bath has been beautifully remodeled. High end tiling through out the house. Cooper plumbing, electrical and heating updated. . dual pane windows, all the work has been done !Low maintenance yards and in process of getting a landscape. Stop in and see your new home today!
- Current Status
- Canceled
- Original Price
- $1,599,000
- List Price
- $1,599,000
- On Market Date
- Apr 19, 2021
- Property Type
- Detached
- D/N/S
- MISSION
- Zip Code
- 94587
- MLS ID
- 40946141
- APN
- 87-33-35
- Year Built
- 1963
- Stories in Building
- Unavailable
- Possession
- Seller Rent Back
- Data Source
- MAXEBRDI
- Origin MLS System
- BAY EAST
Guy Jr. Emanuele Elementary School
Public K-5 Elementary
Students: 569 Distance: 0.8mi
Purple Lotus Buddhist School
Private K-12 Montessori, Combined Elementary And Secondary, Religious, Boarding And Day, Nonprofit
Students: 25 Distance: 1.1mi
James Logan high school
Public 9-12 Secondary
Students: 3635 Distance: 1.3mi
Searles Elementary School
Public K-5 Elementary
Students: 662 Distance: 1.3mi
New Haven Adult
Public n/a Adult Education
Students: NA Distance: 1.3mi
Our Lady Of The Rosary
Private K-8 Elementary, Religious, Coed
Students: 129 Distance: 1.4mi
- Bed
- 5
- Bath
- 3
- Parking
- 2
- Attached Garage
- SQ FT
- 1,930
- SQ FT Source
- Assessor Auto-Fill
- Lot SQ FT
- 4,960.0
- Lot Acres
- 0.113866 Acres
- Pool Info
- None
- Kitchen
- Counter - Solid Surface
- Cooling
- Ceiling Fan(s)
- Disclosures
- Disclosure Package Avail
- Exterior Details
- Stucco
- Flooring
- Laminate, Tile
- Fire Place
- None
- Heating
- Gas
- Laundry
- Hookups Only
- Main Level
- Main Entry
- Possession
- Seller Rent Back
- Architectural Style
- Contemporary
- Construction Status
- Existing
- Additional Equipment
- Carbon Mon Detector, Double Strapped Water Htr, All Public Utilities, Internet Available, Natural Gas Available, Individual Electric Meter, Individual Gas Meter
- Lot Description
- Court
- Pool
- None
- Roof
- Composition Shingles
- Solar
- None
- Terms
- Cash, Conventional, FHA
- Water and Sewer
- Sewer System - Public, Water - Public
- Yard Description
- Front Yard, Side Yard, Back Yard Fence
- Fee
- Unavailable
MLS and other Information regarding properties for sale as shown in Theo have been obtained from various sources such as sellers, public records, agents and other third parties. This information may relate to the condition of the property, permitted or unpermitted uses, zoning, square footage, lot size/acreage or other matters affecting value or desirability. Unless otherwise indicated in writing, neither brokers, agents nor Theo have verified, or will verify, such information. If any such information is important to buyer in determining whether to buy, the price to pay or intended use of the property, buyer is urged to conduct their own investigation with qualified professionals, satisfy themselves with respect to that information, and to rely solely on the results of that investigation.
School data provided by GreatSchools. School service boundaries are intended to be used as reference only. To verify enrollment eligibility for a property, contact the school directly.



