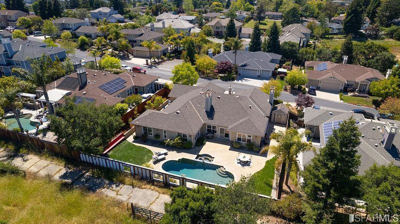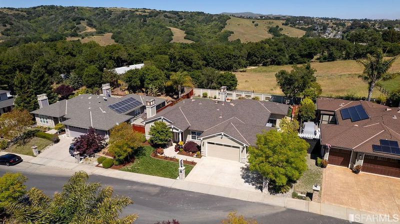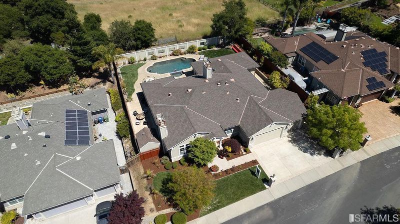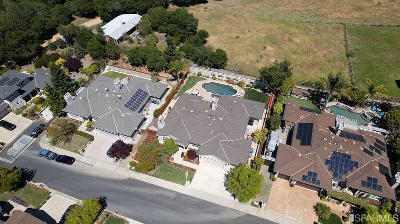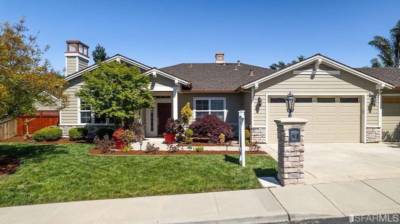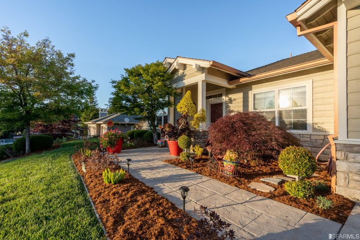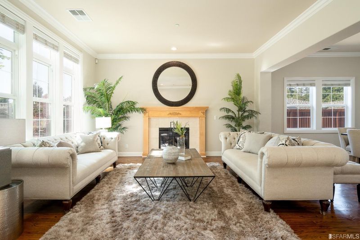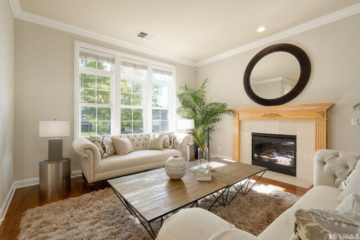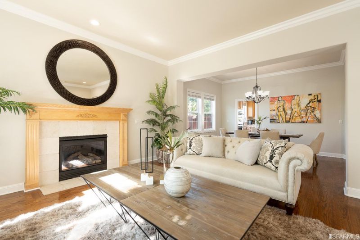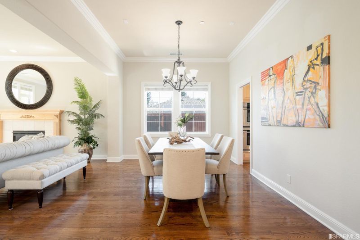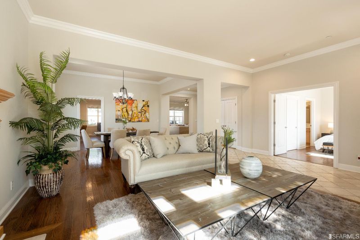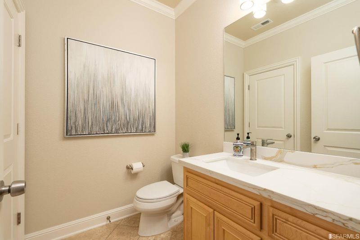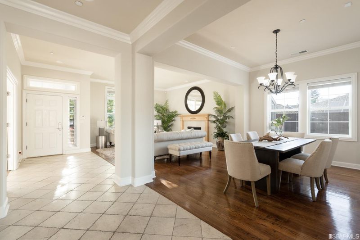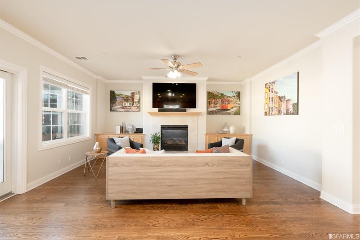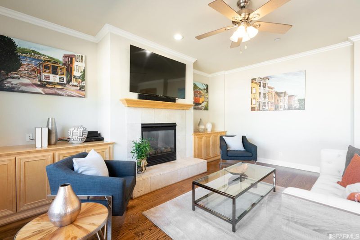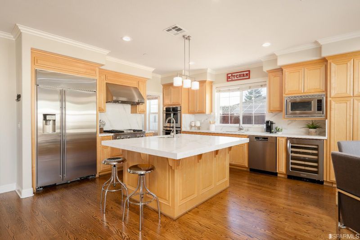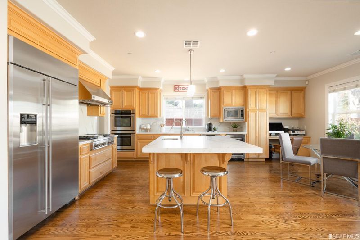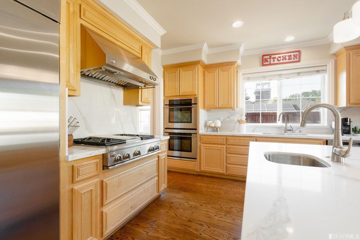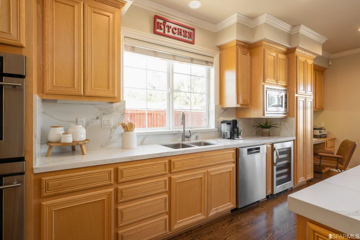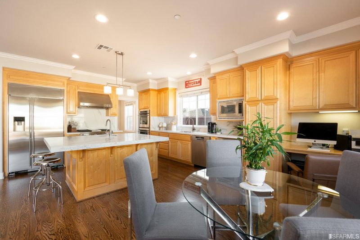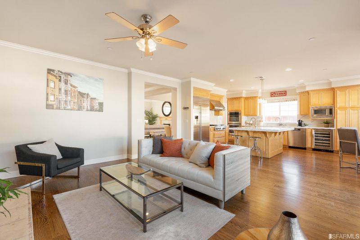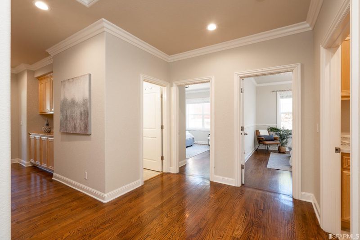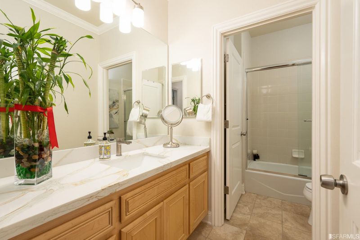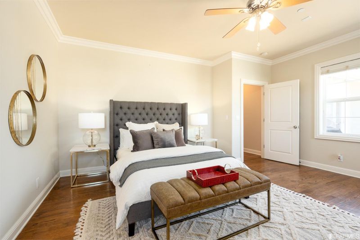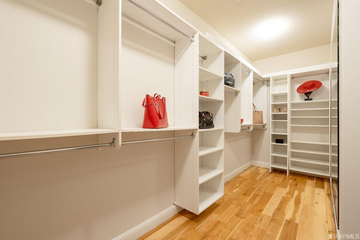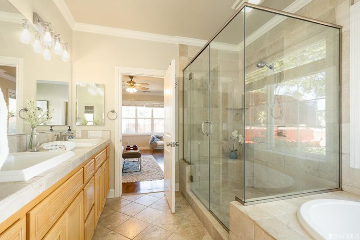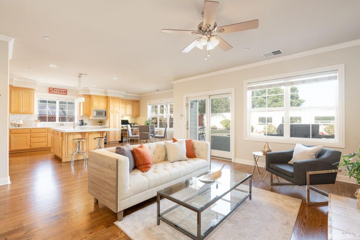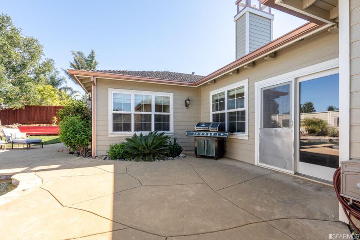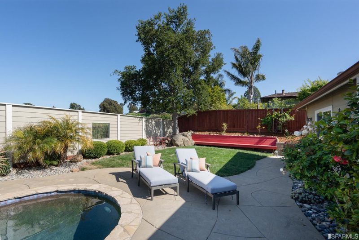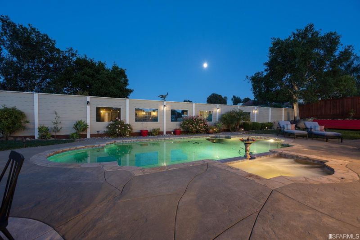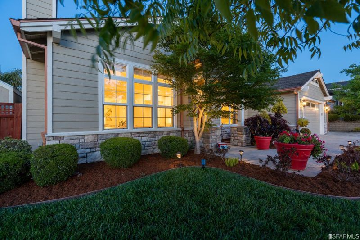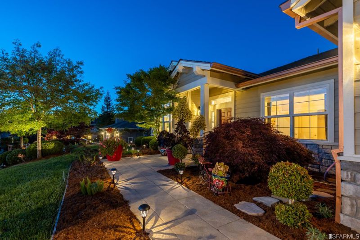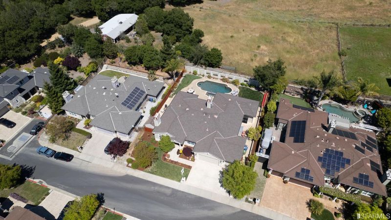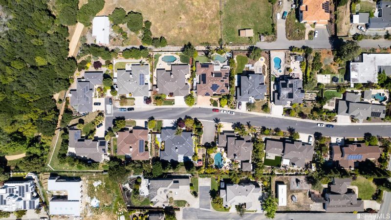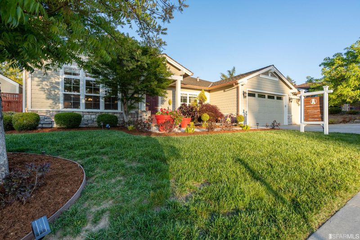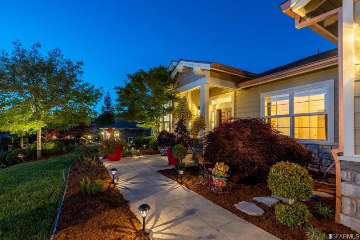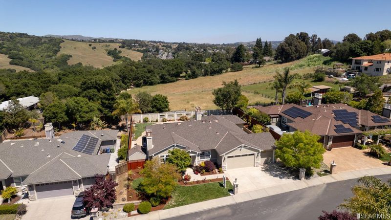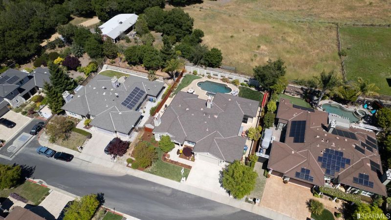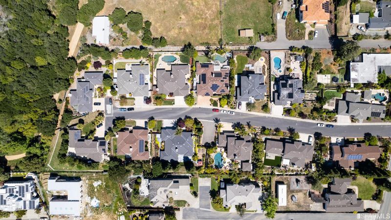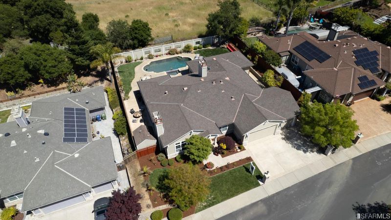 Sold 4.9% Over Asking
Sold 4.9% Over Asking
$2,200,000
2,835
SQ FT
$776
SQ/FT
17360 Cardinal Ct
@ Proctor Road - 3300 - Castro Valley, Castro Valley
- 4 Bed
- 3.5 Bath
- 3 Park
- 2,835 sqft
- Castro Valley
-

Imagine what it feels like to experience the unparalleled luxury of resort-inspired living in the heart of Castro Valley, surrounded by picturesque oversees of Redwood Canyon. The good life immersed in nature, you'll enjoy a tantalizing indoor/outdoor offering comprising manicured landscaping, alfresco seating areas, and peaceful bodies of water waiting to soothe and invigorate. Beyond the pool, heated spa hot tub, and pristine yard, the interior is equally as splendid, with a chef-worthy kitchen boasting a gracious center island and stainless steel appliances that flows seamlessly into living and dining areas. For rest and relaxation, settle into one of 4 bedrooms to be found in this ranch-style floor plan or pamper yourself in style in one of 3 spa-like baths including a Jack & Jill that creates a thoughtful dual vanity. For that added touch of warmth, cozy up fireside next to one of two fireplaces. Close to hiking trails & Lake Chabot, this is California living at its finest.
- Days on Market
- 9 days
- Current Status
- Sold
- Sold Price
- $2,200,000
- Over List Price
- 4.9%
- Original Price
- $2,098,000
- List Price
- $2,098,000
- On Market Date
- May 16, 2022
- Contingent Date
- May 25, 2022
- Contract Date
- May 25, 2022
- Close Date
- Jun 24, 2022
- Property Type
- Single Family Residence
- District
- 3300 - Castro Valley
- Zip Code
- 94546
- MLS ID
- 422656711
- APN
- 084D-1401-017
- Year Built
- 2006
- Stories in Building
- 0
- Possession
- Close Of Escrow
- COE
- Jun 24, 2022
- Data Source
- SFAR
- Origin MLS System
Proctor Elementary School
Public K-5 Elementary
Students: 511 Distance: 0.5mi
Roy A. Johnson High School
Public 9-12 Special Education
Students: 17 Distance: 0.7mi
Castro Valley Virtual Academy
Public K-12
Students: 14 Distance: 0.7mi
Redwood Continuation High School
Public 9-12 Continuation
Students: 125 Distance: 0.8mi
Chabot Elementary School
Public K-5 Elementary
Students: 464 Distance: 1.0mi
Castro Valley Adult And Career Education
Public n/a Adult Education
Students: NA Distance: 1.0mi
- Bed
- 4
- Bath
- 3.5
- Jack & Jill, Quartz, Split Bath, Stone, Tub w/Shower Over
- Parking
- 3
- Attached, Enclosed, Garage Door Opener, Garage Facing Front, Interior Access, Side-by-Side
- SQ FT
- 2,835
- SQ FT Source
- Unavailable
- Lot SQ FT
- 12,500.0
- Lot Acres
- 0.287 Acres
- Pool Info
- Built-In, Fenced, Gas Heat, On Lot, Pool/Spa Combo
- Kitchen
- Breakfast Area, Island, Island w/Sink, Kitchen/Family Combo, Pantry Closet, Quartz Counter, Slab Counter
- Cooling
- Ceiling Fan(s), Central
- Dining Room
- Dining/Living Combo, Formal Area, Sunken
- Family Room
- Sunken, View, Other
- Living Room
- Cathedral/Vaulted, Great Room, Sunken, Other
- Flooring
- Stone, Tile, Wood
- Foundation
- Slab
- Heating
- Central, Fireplace(s), Gas
- Laundry
- Cabinets, Gas Hook-Up, Hookups Only, Inside Room, Laundry Closet
- Views
- Garden/Greenbelt, Hills, Mountains
- Possession
- Close Of Escrow
- Architectural Style
- Ranch
- Special Listing Conditions
- None
- Fee
- $0
MLS and other Information regarding properties for sale as shown in Theo have been obtained from various sources such as sellers, public records, agents and other third parties. This information may relate to the condition of the property, permitted or unpermitted uses, zoning, square footage, lot size/acreage or other matters affecting value or desirability. Unless otherwise indicated in writing, neither brokers, agents nor Theo have verified, or will verify, such information. If any such information is important to buyer in determining whether to buy, the price to pay or intended use of the property, buyer is urged to conduct their own investigation with qualified professionals, satisfy themselves with respect to that information, and to rely solely on the results of that investigation.
School data provided by GreatSchools. School service boundaries are intended to be used as reference only. To verify enrollment eligibility for a property, contact the school directly.
