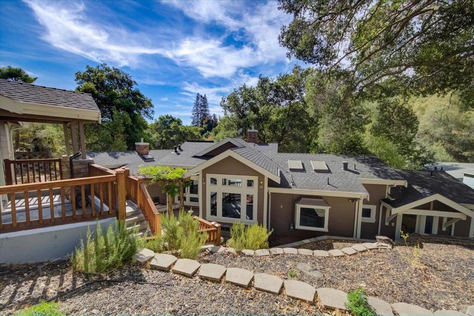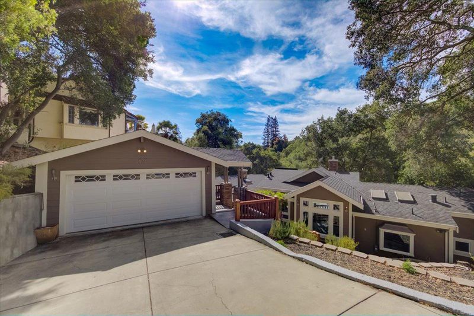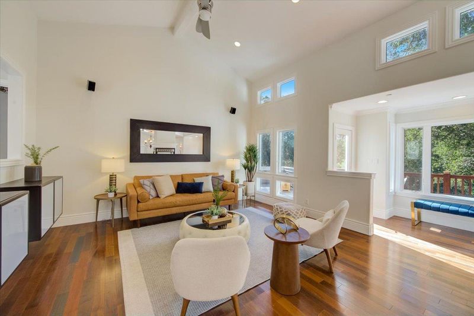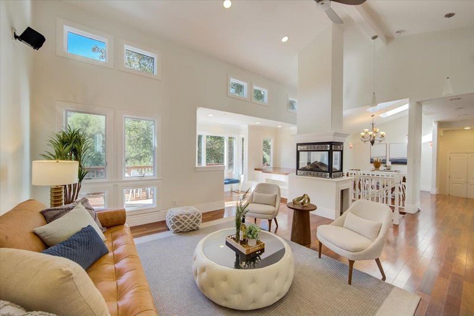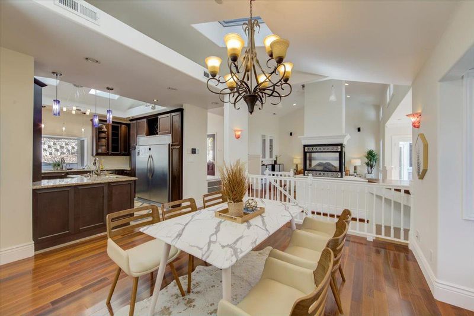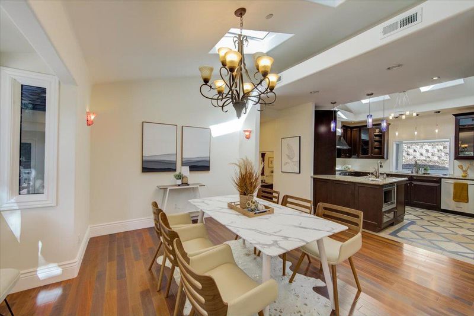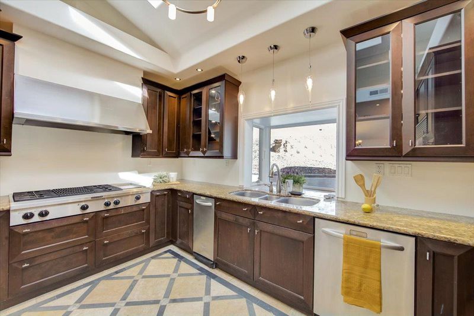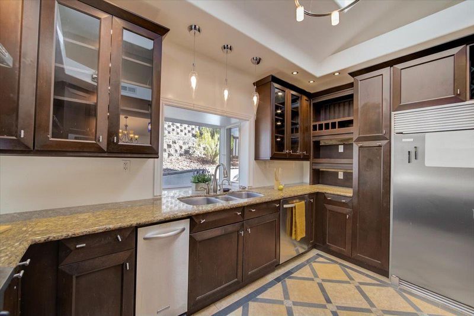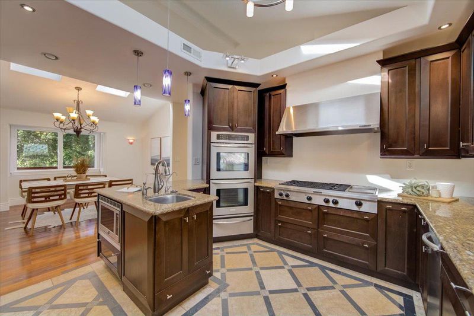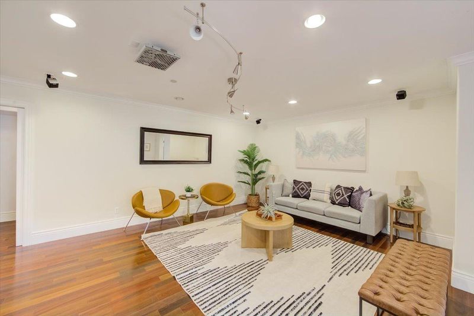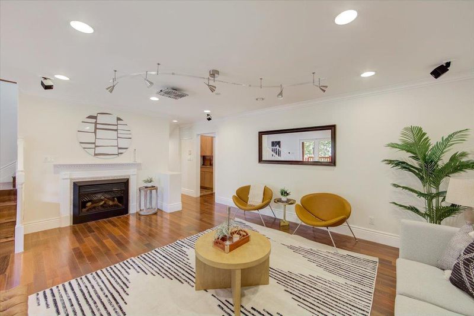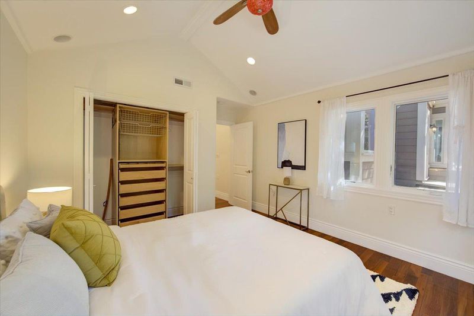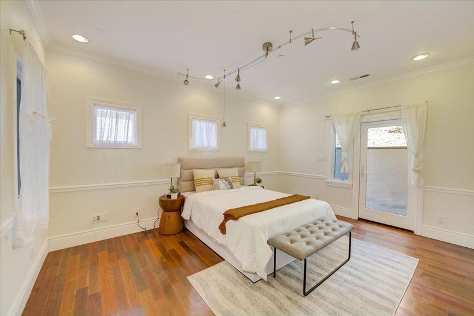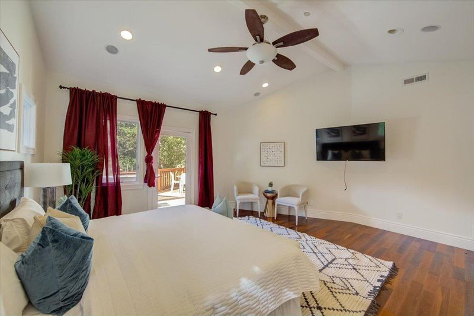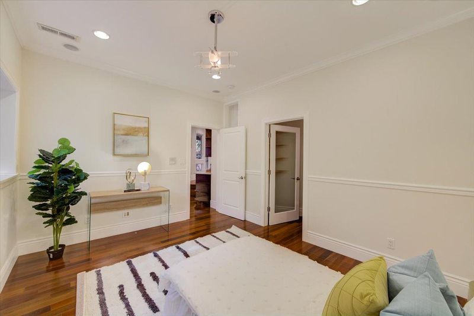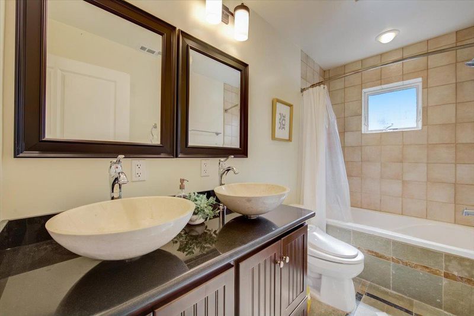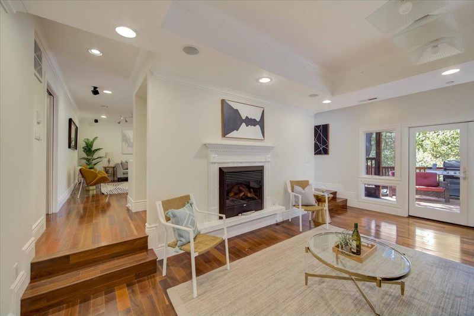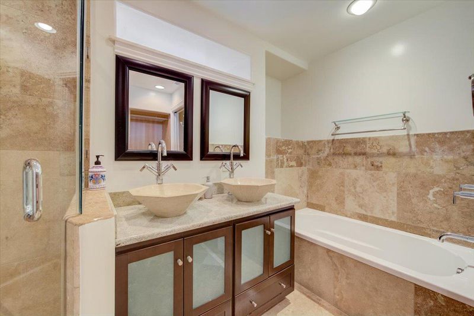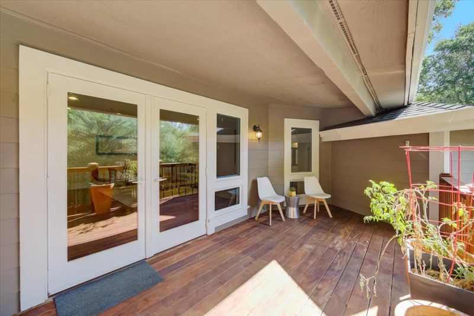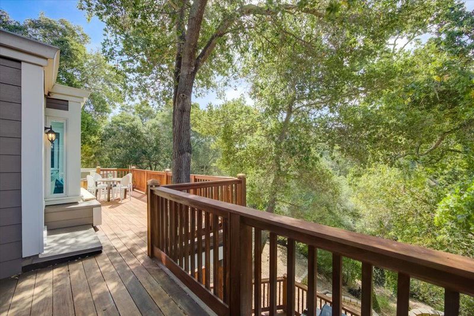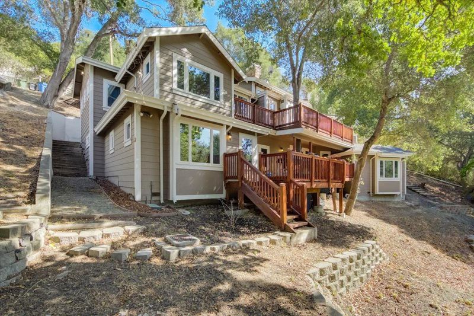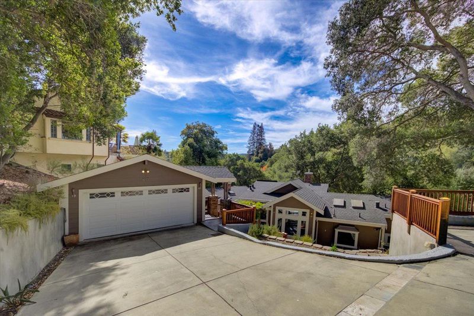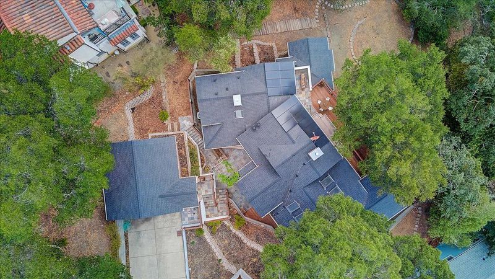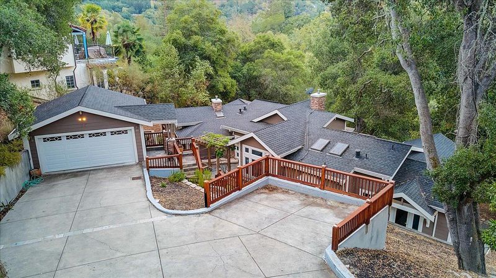 Sold 7.3% Under Asking
Sold 7.3% Under Asking
$2,190,000
3,914
SQ FT
$560
SQ/FT
60 La Espiral
@ Camino Sobrante - 5300 - Orinda, Orinda
- 5 Bed
- 4 Bath
- 2 Park
- 3,914 sqft
- ORINDA
-

This architecturally interesting home lets the sunshine in with abundant windows, skylights and has room for everyone. Awesome Brazilian hardwood flooring throughout the house. The gourmet kitchen features stainless steel appliances, island with vegetable sink and cool lighting. Two master suites, with stylish baths, heated floors, and jetted tubs. Work from home - there is a large office with an exterior door. Multiple fireplaces bring warmth throughout the home. The deck area provides a view of the tiered backyard and hillside. The home is in a private serene setting but is close to shopping, restaurants, downtown Orinda, BART station, farmers market and hiking trails. Its walking distance the Orinda Country Club and Lake Cascade. Easy access to highways 24, 580, 680 and San Francisco. The Orinda Union School District is well respected and is a highly rated school district in the state.
- Days on Market
- 120 days
- Current Status
- Sold
- Sold Price
- $2,190,000
- Under List Price
- 7.3%
- Original Price
- $2,398,000
- List Price
- $2,349,000
- On Market Date
- Oct 20, 2021
- Contract Date
- Feb 17, 2022
- Close Date
- Mar 10, 2022
- Property Type
- Single Family Home
- Area
- 5300 - Orinda
- Zip Code
- 94563
- MLS ID
- ML81867549
- APN
- 262-081-003-2
- Year Built
- 2006
- Stories in Building
- 2
- Possession
- Negotiable
- COE
- Mar 10, 2022
- Data Source
- MLSL
- Origin MLS System
- MLSListings
Holden High School
Private 9-12 Secondary, Nonprofit
Students: 34 Distance: 0.8mi
Orinda Academy
Private 7-12 Secondary, Coed
Students: 90 Distance: 0.9mi
Sleepy Hollow Elementary School
Public K-5 Elementary
Students: 339 Distance: 1.2mi
Wagner Ranch Elementary School
Public K-5 Elementary
Students: 416 Distance: 1.4mi
Bentley Upper
Private 9-12 Nonprofit
Students: 323 Distance: 1.8mi
Glorietta Elementary School
Public K-5 Elementary
Students: 462 Distance: 2.0mi
- Bed
- 5
- Bath
- 4
- Bidet, Double Sinks, Solid Surface, Tile, Tub with Jets
- Parking
- 2
- Attached Garage, Parking Area
- SQ FT
- 3,914
- SQ FT Source
- Unavailable
- Lot SQ FT
- 26,572.0
- Lot Acres
- 0.610009 Acres
- Kitchen
- Countertop - Stone, Dishwasher, Island with Sink, Microwave, Oven Range - Built-In, Gas, Refrigerator, Trash Compactor
- Cooling
- Ceiling Fan, Central AC
- Dining Room
- Formal Dining Room
- Disclosures
- NHDS Report
- Family Room
- Separate Family Room
- Flooring
- Hardwood, Stone, Tile
- Foundation
- Post and Pier
- Fire Place
- Dual See Thru, Free Standing, Gas Burning, Gas Log, Gas Starter, Living Room, Master Bedroom
- Heating
- Central Forced Air - Gas
- Laundry
- In Utility Room
- Views
- Forest / Woods, Valley
- Possession
- Negotiable
- Architectural Style
- Contemporary
- Fee
- Unavailable
MLS and other Information regarding properties for sale as shown in Theo have been obtained from various sources such as sellers, public records, agents and other third parties. This information may relate to the condition of the property, permitted or unpermitted uses, zoning, square footage, lot size/acreage or other matters affecting value or desirability. Unless otherwise indicated in writing, neither brokers, agents nor Theo have verified, or will verify, such information. If any such information is important to buyer in determining whether to buy, the price to pay or intended use of the property, buyer is urged to conduct their own investigation with qualified professionals, satisfy themselves with respect to that information, and to rely solely on the results of that investigation.
School data provided by GreatSchools. School service boundaries are intended to be used as reference only. To verify enrollment eligibility for a property, contact the school directly.
