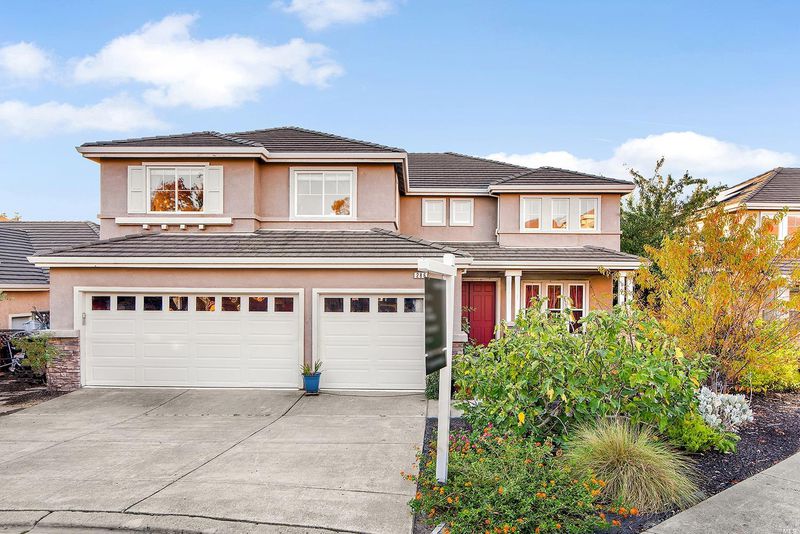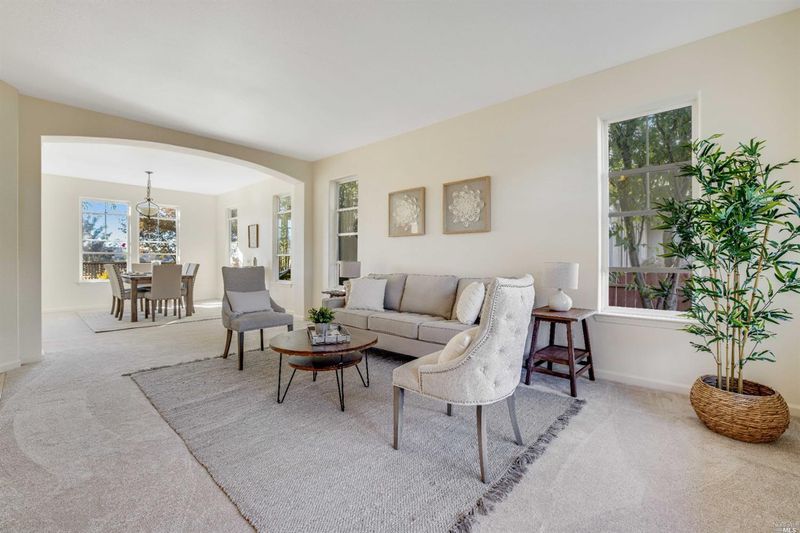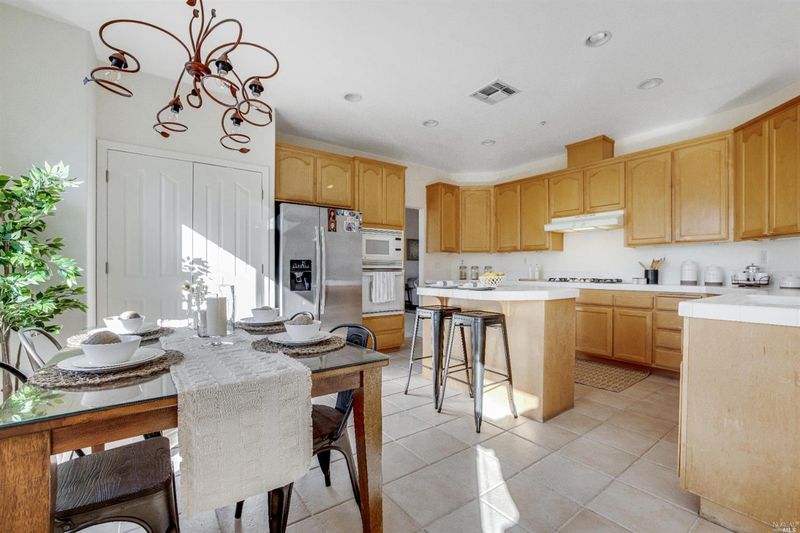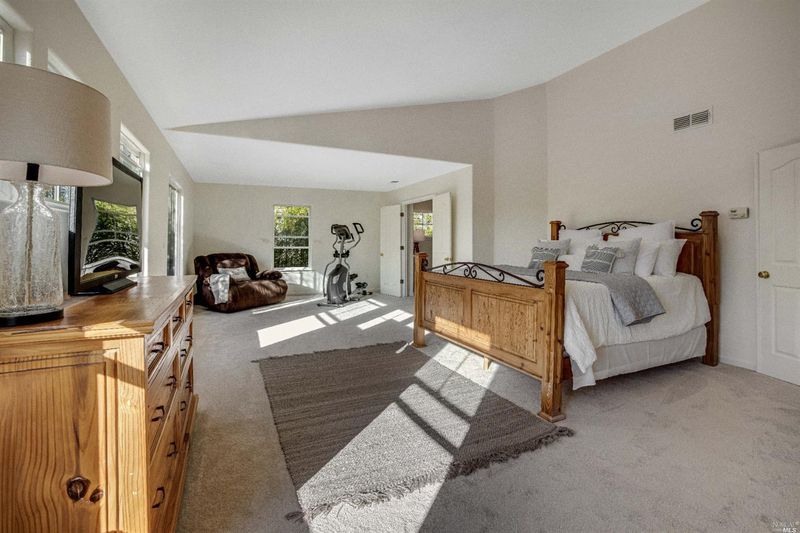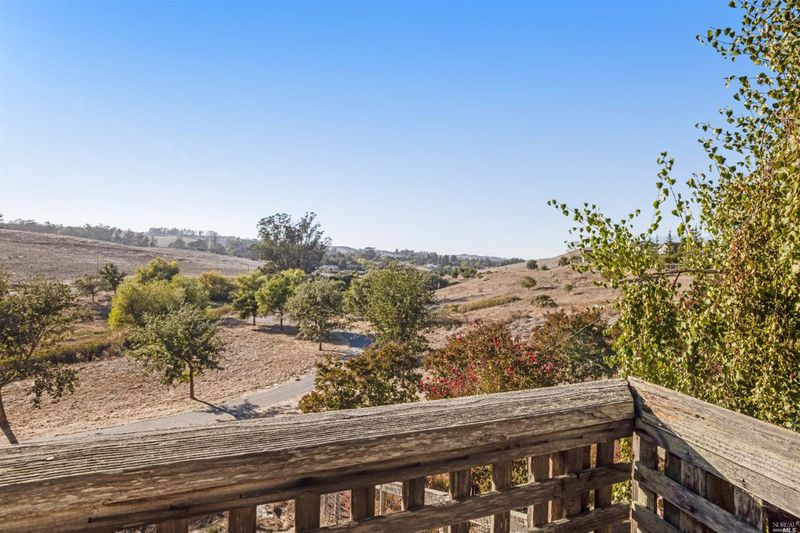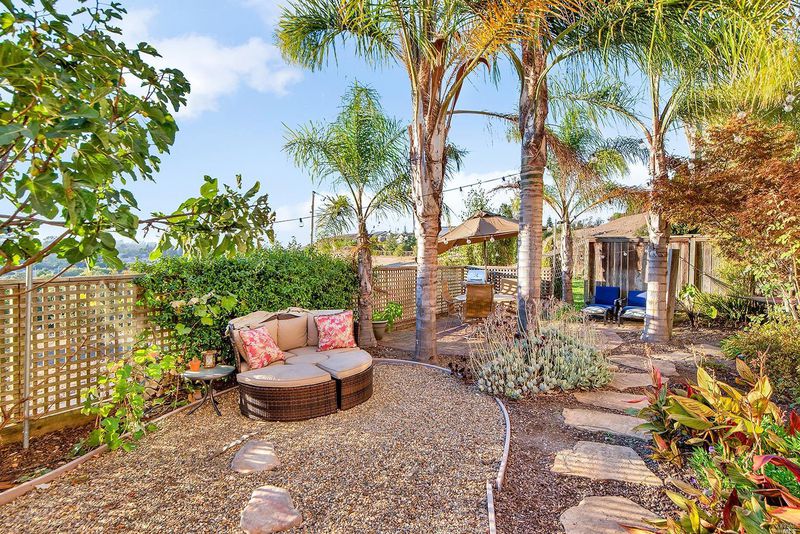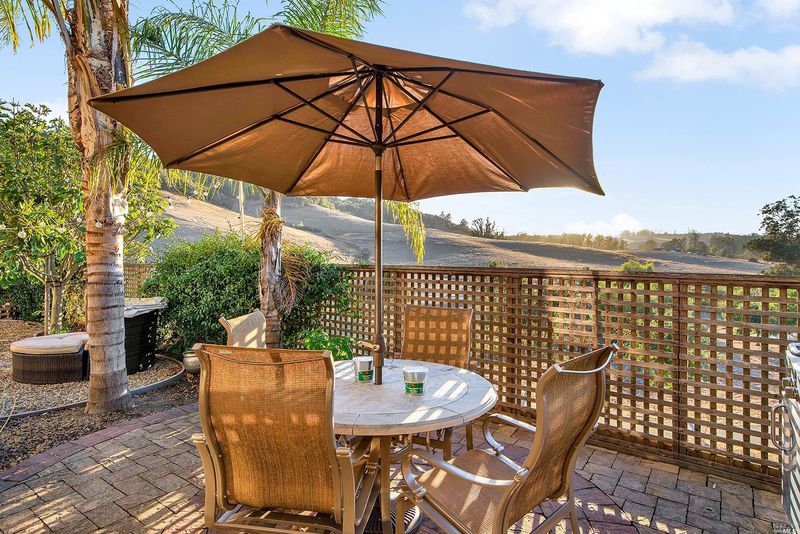 Sold 7.0% Under Asking
Sold 7.0% Under Asking
$1,195,000
3,232
SQ FT
$370
SQ/FT
286 Edinburgh Lane
@ Windsor drive - Petaluma West, Petaluma
- 5 Bed
- 3 Bath
- 0 Park
- 3,232 sqft
- Petaluma
-

Come and see this stunning view home... Updated new Paint and Carpet . Light & bright it is situated on a premium lot with amazing views of the hills, valley & dedicated open space. Features include: 5BR ,3BA PLUS large loft, views from Master Retreat w/'his & hers-closets', grand staircase, large eat-in kitchen, family room, 3 car garage & so much more...Enjoy beautiful sunsets from your private patio Entertainer's Delight!the house is a light lovers paradise, set up exactly on an East, West, North, South grid with no obstructions. In the AM, the sunrise glistens through the living room, entryway, and front-side bedroom windows, saturating the space with a warm morning glow. Throughout the whole day, the migrating sun pours in from the south. no lights required.mid-afternoon arrives, it's light, light, and more light as the sun migrates from just overhead to its final repose, the unobstructed sunsets due west behind the distant hills. 365 days per year.Taking Backup offers!
- Days on Market
- 23 days
- Current Status
- Sold
- Sold Price
- $1,195,000
- Under List Price
- 7.0%
- Original Price
- $1,379,000
- List Price
- $1,279,000
- On Market Date
- Oct 17, 2020
- Contingent Date
- Nov 9, 2020
- Contract Date
- Nov 9, 2020
- Close Date
- Dec 9, 2020
- Property Type
- Single Family Residence
- Area
- Petaluma West
- Zip Code
- 94952
- MLS ID
- 22025050
- APN
- 008-580-015-000
- Year Built
- 1999
- Stories in Building
- 2
- Possession
- Close Escrow
- COE
- Dec 9, 2020
- Data Source
- BAREIS
- Origin MLS System
Sixth Grade Charter Academy At Petaluma Jr. High
Charter 6
Students: 32 Distance: 0.5mi
Crossroads School
Public 7-9 Opportunity Community
Students: 11 Distance: 0.5mi
Petaluma Junior High School
Public 7-8 Middle
Students: 585 Distance: 0.5mi
Valley Vista Elementary School
Public K-6 Elementary
Students: 288 Distance: 0.7mi
Petaluma High School
Public 9-12 Secondary
Students: 1371 Distance: 0.8mi
Carpe Diem High (Continuation) School
Public 9-12 Continuation
Students: 27 Distance: 0.8mi
- Bed
- 5
- Bath
- 3
- Parking
- 0
- SQ FT
- 3,232
- SQ FT Source
- Realist Public Rec
- Lot SQ FT
- 10,019.0
- Lot Acres
- 0.23 Acres
- Kitchen
- Cooktop Stove, Dishwasher Incl., Island, Refrigerator Incl.
- Cooling
- Central Heat, Fireplace(s), Gas
- Dining Room
- Formal
- Exterior Details
- Stucco
- Family Room
- Fireplace(s)
- Flooring
- Part Carpet, Tile, Vinyl/Linoleum
- Foundation
- Slab
- Fire Place
- 1 Fireplace
- Heating
- Central Heat, Fireplace(s), Gas
- Laundry
- In Laundry Room
- Upper Level
- Bath(s), Bedroom(s), Loft, Master Suite(s)
- Main Level
- Bath(s), Dining Room, Family Room, Living Room, Kitchen
- Views
- Greenbelt, Hills, Mountains, Park, Pasture, Ridge
- Possession
- Close Escrow
- Architectural Style
- Craftsman
- * Fee
- $104
- Name
- Stewart Property Service
- Phone
- 707-285-0600
- *Fee includes
- Other
MLS and other Information regarding properties for sale as shown in Theo have been obtained from various sources such as sellers, public records, agents and other third parties. This information may relate to the condition of the property, permitted or unpermitted uses, zoning, square footage, lot size/acreage or other matters affecting value or desirability. Unless otherwise indicated in writing, neither brokers, agents nor Theo have verified, or will verify, such information. If any such information is important to buyer in determining whether to buy, the price to pay or intended use of the property, buyer is urged to conduct their own investigation with qualified professionals, satisfy themselves with respect to that information, and to rely solely on the results of that investigation.
School data provided by GreatSchools. School service boundaries are intended to be used as reference only. To verify enrollment eligibility for a property, contact the school directly.
