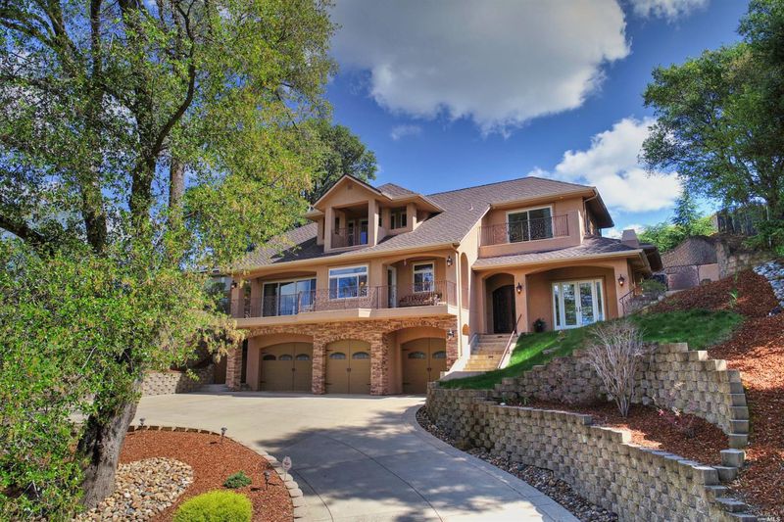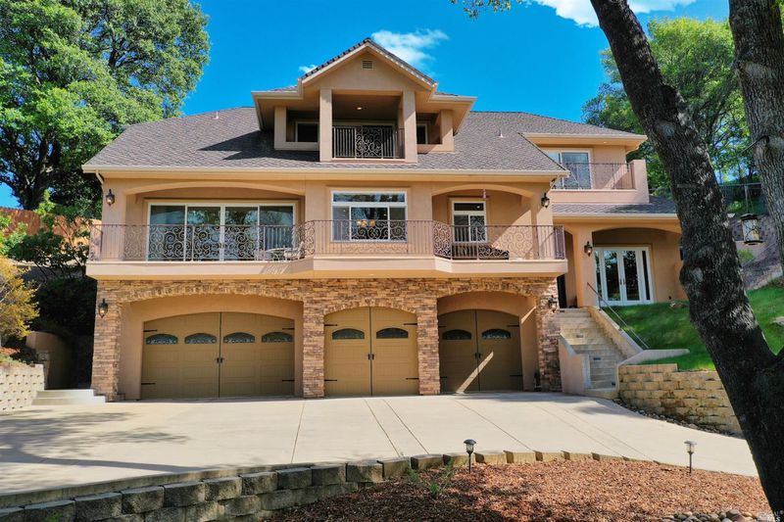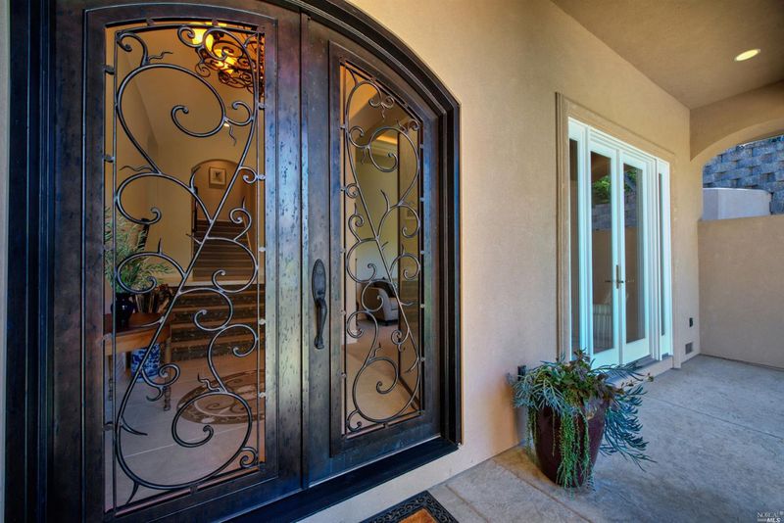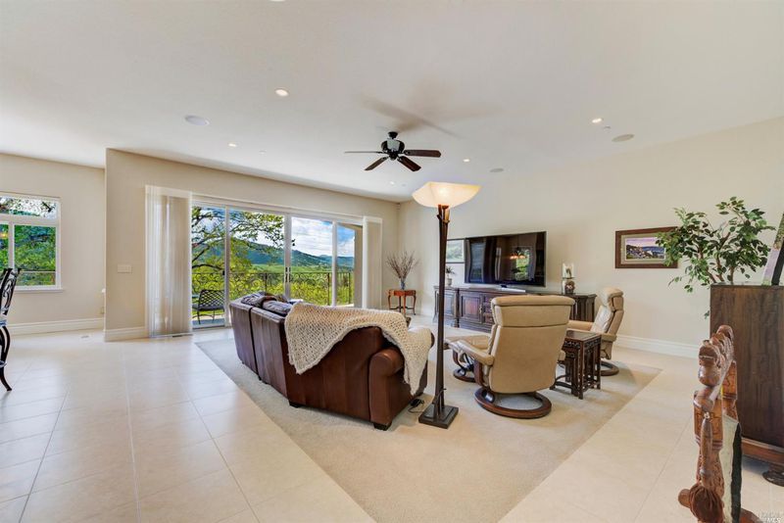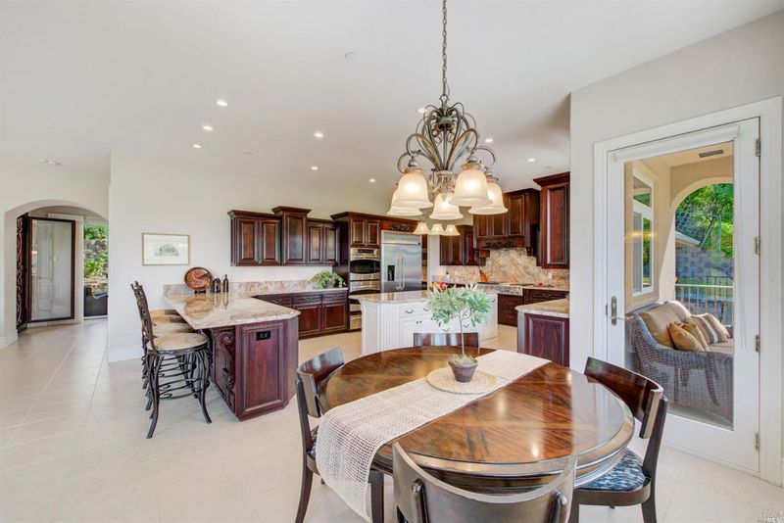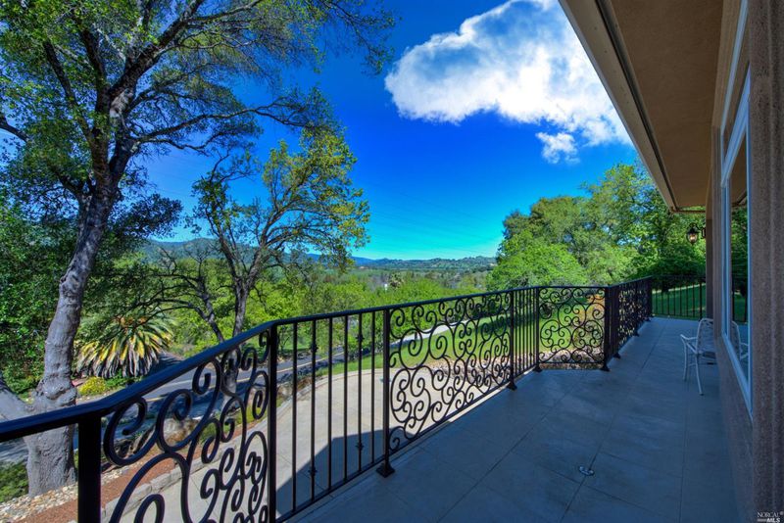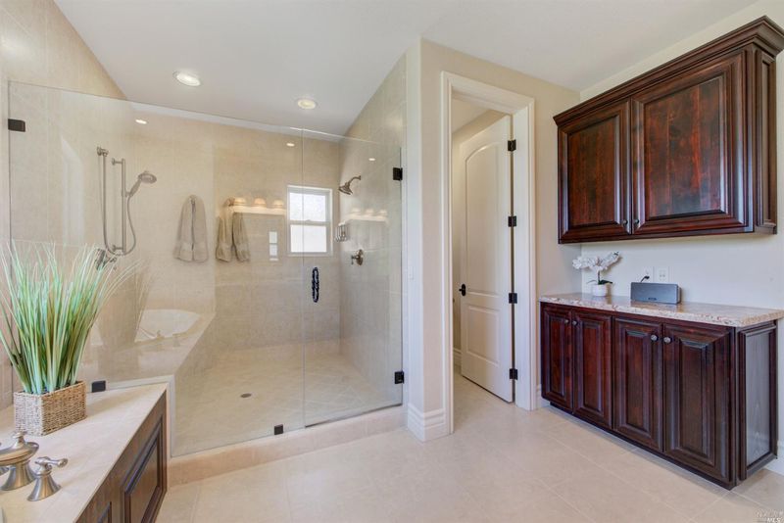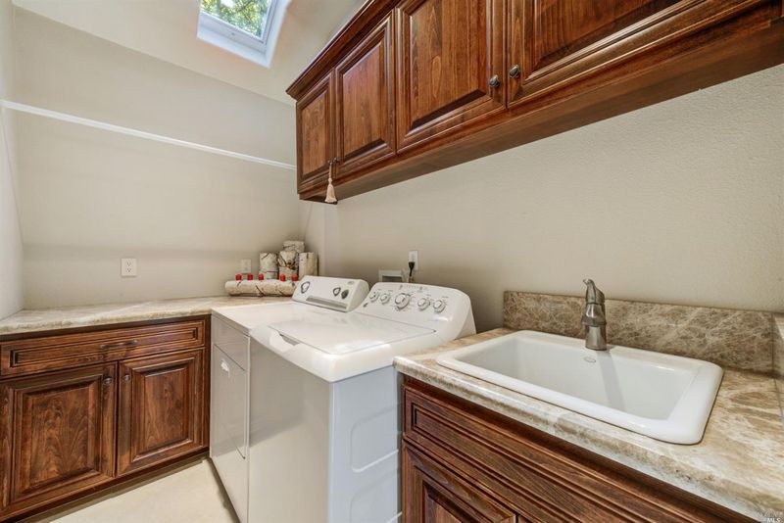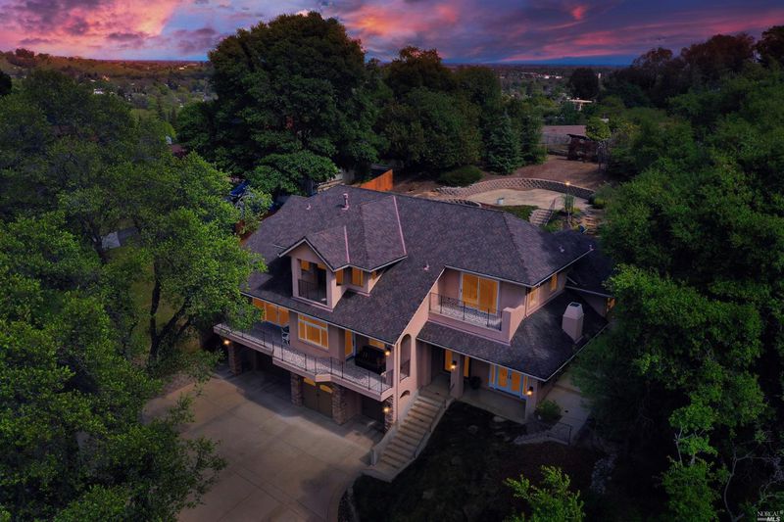 Sold 2.3% Under Asking
Sold 2.3% Under Asking
$1,172,000
3,955
SQ FT
$296
SQ/FT
184 Wykoff Drive
@ Buck - Vacaville 2, Vacaville
- 4 Bed
- 5 (4/1) Bath
- 0 Park
- 3,955 sqft
- Vacaville
-

Let me introduce you to 184 Wykoff Drive! A Mediterranean Masterpiece of Design & Craftsmanship! Virtual Tour Link: https://my.matterport.com/show/?m=KQsE5vHZ9tg&brand=0 This amazing custom built home was completed in 2009 and features an expansive gourmet kitchen, granite counters, beautiful custom cabinetry, a huge island and is complete with GE Monogram appliances, 6 burner gas stove, double oven, warming drawer, & wine cooler. Enjoy panoramic sunset views from every balcony. The master suite has it's own fireplace, balcony & 2 huge walk-in closets while each bedroom features a private bathroom. The low maintenance yard, outdoor kitchen & spa make this gorgeous home a slice of paradise! The owners love feeling like they live in the country with the convenience of downtown just minutes away. The spacious 4 car garage, privacy & quietness of the neighborhood, the amazing views, the sweet visits from local wildlife are just a few things the owners will miss!
- Days on Market
- 49 days
- Current Status
- Sold
- Sold Price
- $1,172,000
- Under List Price
- 2.3%
- Original Price
- $1,249,000
- List Price
- $1,199,000
- On Market Date
- Apr 6, 2020
- Contingent Date
- May 12, 2020
- Contract Date
- May 25, 2020
- Close Date
- Jun 12, 2020
- Property Type
- Single Family Residence
- Area
- Vacaville 2
- Zip Code
- 95688
- MLS ID
- 22006565
- APN
- 0126-072-080
- Year Built
- 2009
- Stories in Building
- Unavailable
- Possession
- Close Escrow
- COE
- Jun 12, 2020
- Data Source
- BAREIS
- Origin MLS System
Willis Jepson Middle School
Public 7-8 Middle
Students: 934 Distance: 0.6mi
Alamo Elementary School
Public K-6 Elementary
Students: 713 Distance: 0.9mi
Hemlock Elementary School
Public K-6 Elementary
Students: 413 Distance: 1.0mi
Vacaville High School
Public 9-12 Secondary
Students: 1943 Distance: 1.3mi
New Life Productions
Private K-12 Religious, Nonprofit
Students: NA Distance: 1.4mi
Kairos Public School Vacaville Academy
Charter K-8
Students: 584 Distance: 1.5mi
- Bed
- 4
- Bath
- 5 (4/1)
- Parking
- 0
- 4 Car, Attached, Interior Access
- SQ FT
- 3,955
- SQ FT Source
- Realist Public Rec
- Lot SQ FT
- 20,909.0
- Lot Acres
- 0.48 Acres
- Kitchen
- Breakfast Area, Built-in Oven, Built-in Refrig., Cntr Stone Slab, Dishwasher Incl., Double Oven Incl., Gas Range Incl., Island, Microwave Incl., Pantry
- Cooling
- Ceiling Fan(s), Central Air, Central Heat, Multi-Zone
- Dining Room
- Formal, Kitchen Combo
- Disclosures
- nformation has not been verified, is not guaranteed, and is subject to change. Copyright © 2020 Bay Area Real Estate Information Services
- Exterior Details
- Stucco
- Family Room
- Great Room
- Flooring
- Tile, W/W Carpet
- Foundation
- Combo, Pillars/Post, Slab
- Fire Place
- 2 Fireplaces, Living Room, Master Bedroom
- Heating
- Ceiling Fan(s), Central Air, Central Heat, Multi-Zone
- Laundry
- 220 V, Gas, In Laundry Room
- Views
- Hills, Panoramic, Pasture, Valley, Vineyard
- Possession
- Close Escrow
- Architectural Style
- Spanish/Mediterr
- Fee
- $0
MLS and other Information regarding properties for sale as shown in Theo have been obtained from various sources such as sellers, public records, agents and other third parties. This information may relate to the condition of the property, permitted or unpermitted uses, zoning, square footage, lot size/acreage or other matters affecting value or desirability. Unless otherwise indicated in writing, neither brokers, agents nor Theo have verified, or will verify, such information. If any such information is important to buyer in determining whether to buy, the price to pay or intended use of the property, buyer is urged to conduct their own investigation with qualified professionals, satisfy themselves with respect to that information, and to rely solely on the results of that investigation.
School data provided by GreatSchools. School service boundaries are intended to be used as reference only. To verify enrollment eligibility for a property, contact the school directly.
