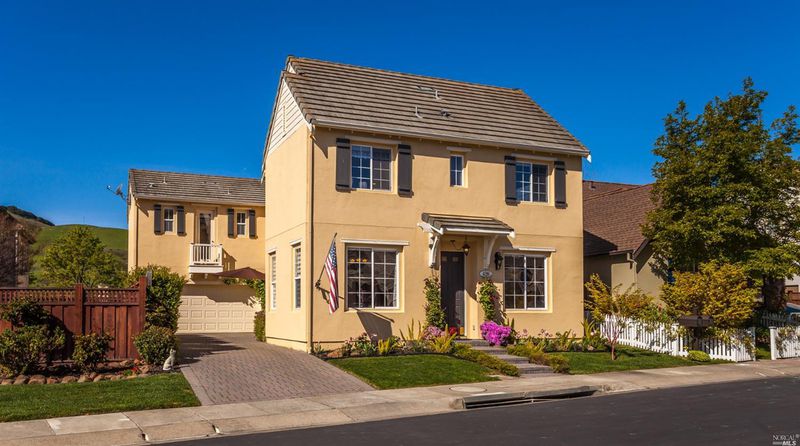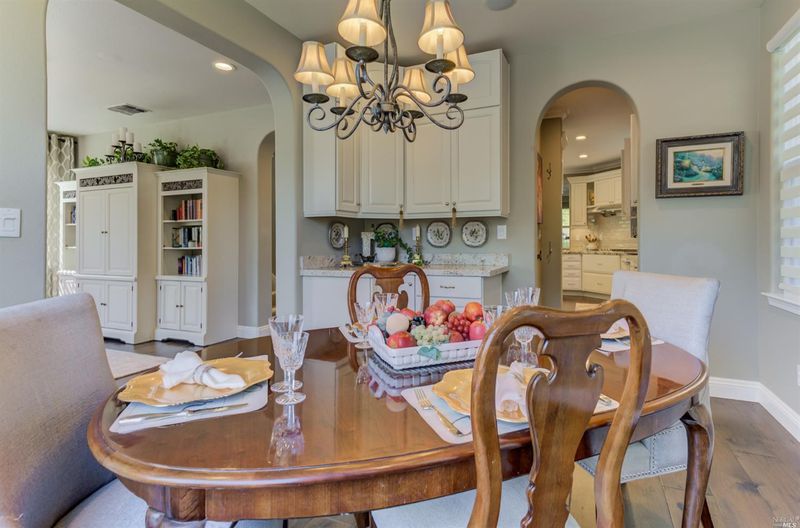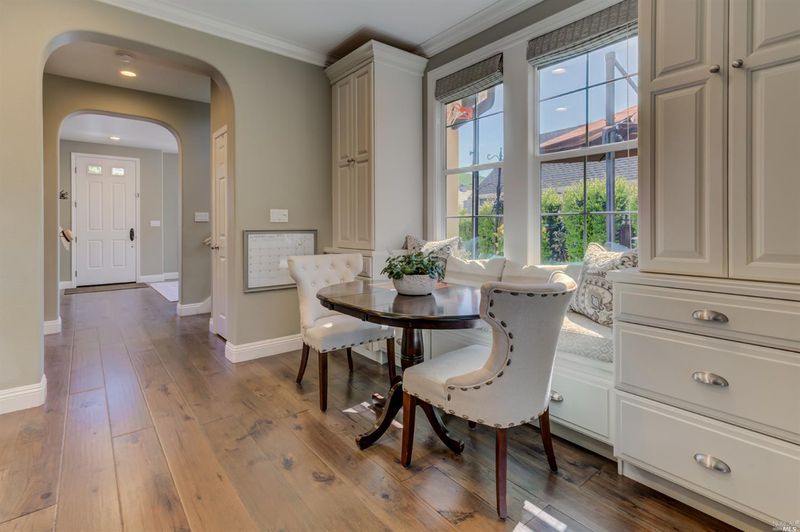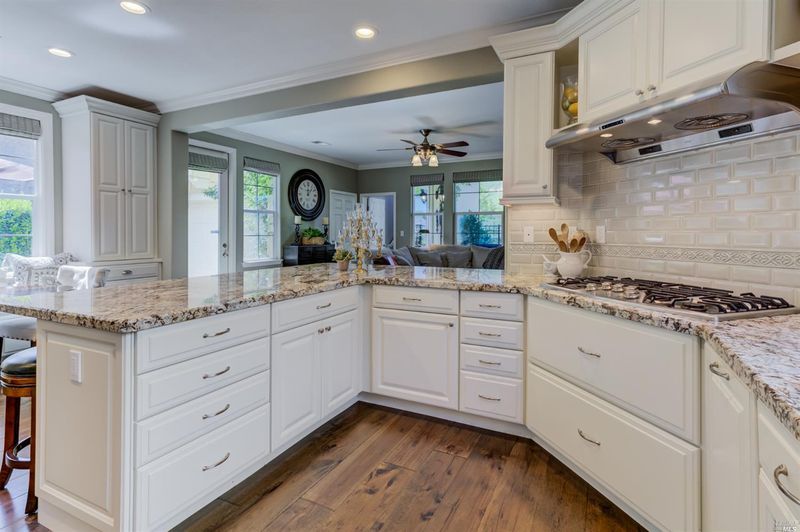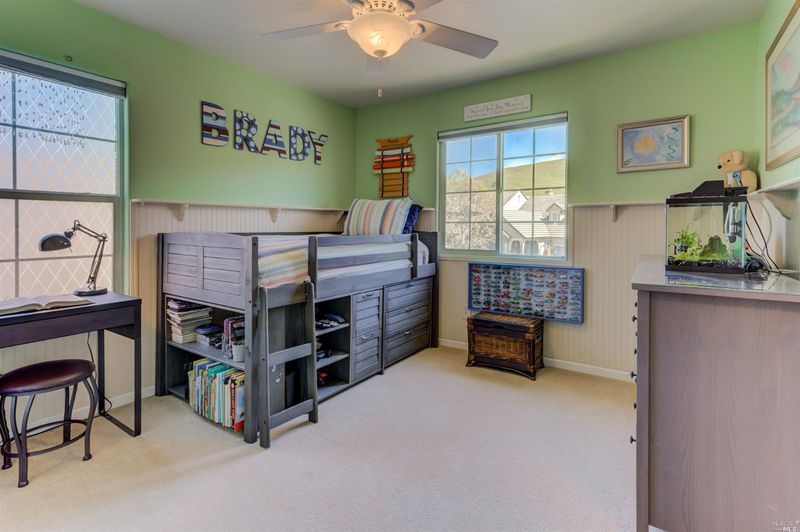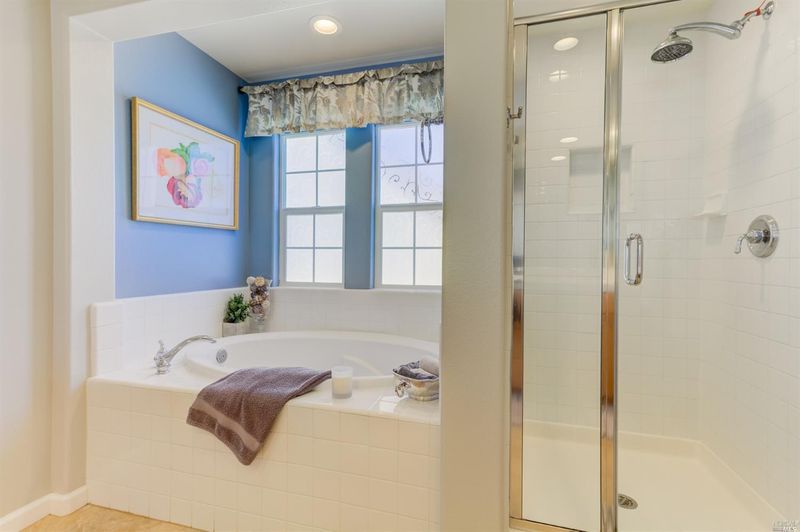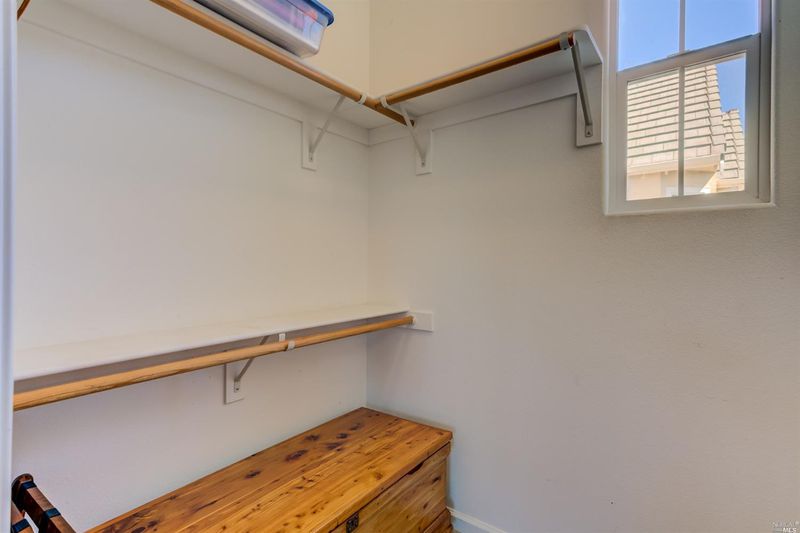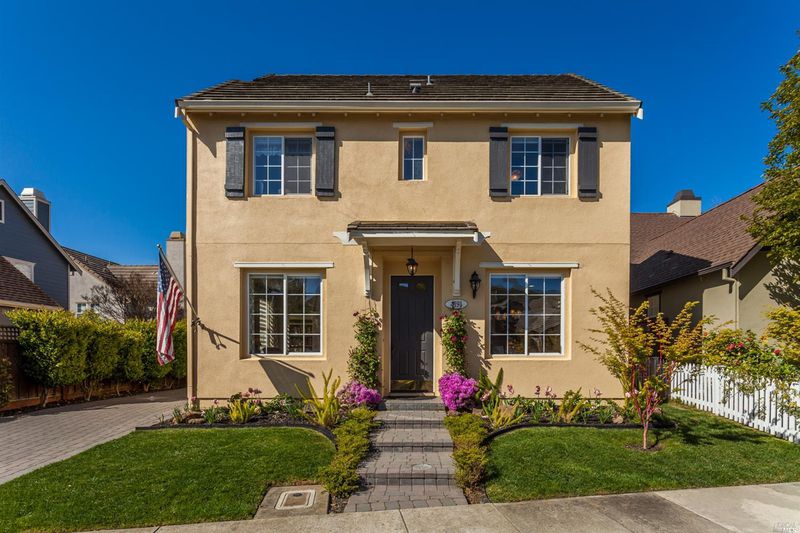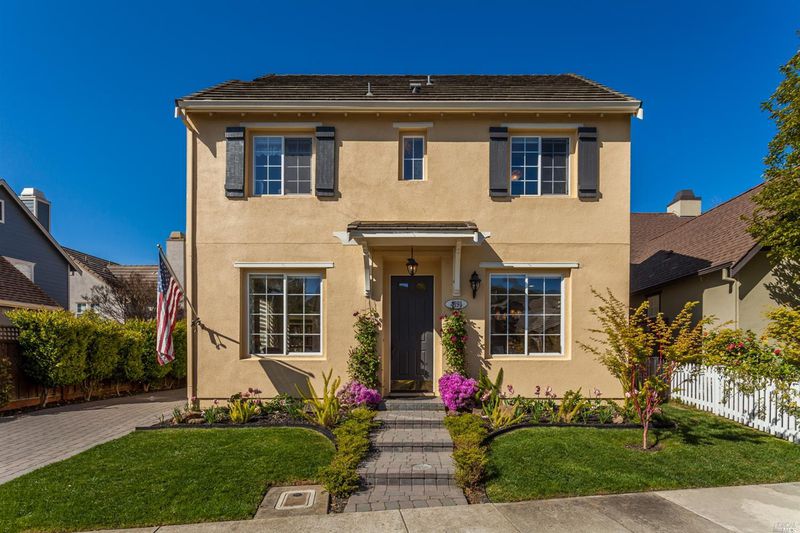 Sold 1.7% Over Asking
Sold 1.7% Over Asking
$660,000
2,720
SQ FT
$243
SQ/FT
4191 Summer Gate Avenue
@ Rose Arbor Way - Vallejo 7, Vallejo
- 4 Bed
- 4 (3/1) Bath
- 0 Park
- 2,720 sqft
- Vallejo
-

Resort-style living awaits in this gorgeous 4 BR/3.5 BA home in the Thomas Kinkade-inspired Villages @ Hiddenbrooke--the only gated community of the acclaimed Hiddenbrooke Golf Club! Attention to detail in every room from the spacious great room w/gas-burning fireplace to the gourmet kitchen w/custom soft-close cabinets, pull-out drawers, hydraulic baker's shelves, granite countertops, stainless steel appliances, double ovens & more. Large upstairs master suite w/spa-like master bath, soaking tub, dual vanity sinks, separate shower stall + H&H walk-in closets. Enjoy views of the hills from your upstairs balcony while enjoying your morning coffee or watching the sunset w/a glass of wine. Large loft offers endless possibilities for a guest suite/game/entertainment room w/walk-in closet & full bath. Commuters delight in access to I-80/I-680/SR 12 corridors & Vallejo to SF ferry. Working from home? Telecommute from your own separate office nook. Don't miss this opportunity to make this y
- Days on Market
- 67 days
- Current Status
- Sold
- Sold Price
- $660,000
- Over List Price
- 1.7%
- Original Price
- $655,000
- List Price
- $649,000
- On Market Date
- Apr 5, 2020
- Contingent Date
- May 9, 2020
- Contract Date
- Jun 11, 2020
- Close Date
- Jun 18, 2020
- Property Type
- Single Family Residence
- Area
- Vallejo 7
- Zip Code
- 94591
- MLS ID
- 22006812
- APN
- 0182-330-360
- Year Built
- 2003
- Stories in Building
- Unavailable
- Possession
- Close Escrow
- COE
- Jun 18, 2020
- Data Source
- BAREIS
- Origin MLS System
Green Valley Middle School
Public 6-8 Middle
Students: 915 Distance: 2.5mi
Cordelia Hills Elementary School
Public K-5 Elementary
Students: 682 Distance: 2.7mi
Oakbrook Elementary School
Public K-8 Elementary, Yr Round
Students: 546 Distance: 3.0mi
Jesse M. Bethel High School
Public 9-12 Secondary
Students: 1500 Distance: 3.1mi
Joseph H. Wardlaw Elementary School
Public K-5 Elementary
Students: 690 Distance: 3.2mi
Angelo Rodriguez High School
Public 9-12 Secondary
Students: 1882 Distance: 3.3mi
- Bed
- 4
- Bath
- 4 (3/1)
- Jack & Jill, Shower Over Tub, Stall Shower, Tub-Master Bedroom
- Parking
- 0
- 2 Car, Garage, Attached, Auto Door, Interior Access, Side by Side, 2 Spaces, On Street
- SQ FT
- 2,720
- SQ FT Source
- Realist Public Rec
- Lot SQ FT
- 3,947.0
- Lot Acres
- 0.09 Acres
- Kitchen
- Breakfast Area, Built-in Oven, Cntr Stone Slab, Cont Clean Oven Incl, Cooktop Stove, Dishwasher Incl., Disposal Incl, Double Oven Incl., Hood Over Range, Island, Microwave Incl., Refrigerator Incl.
- Cooling
- Ceiling Fan(s), Central Air, Central Heat, Fireplace(s), Gas
- Dining Room
- Formal
- Disclosures
- nformation has not been verified, is not guaranteed, and is subject to change. Copyright © 2020 Bay Area Real Estate Information Services
- Exterior Details
- Stucco
- Family Room
- Fireplace(s), Great Room
- Living Room
- Other
- Flooring
- Part Carpet, Simulated Wood
- Foundation
- Slab
- Fire Place
- 1 Fireplace, Family Room, Gas Burning
- Heating
- Ceiling Fan(s), Central Air, Central Heat, Fireplace(s), Gas
- Laundry
- 220 V, Electric, Gas, Hookups only, In Laundry Room
- Upper Level
- Bath(s), Bedroom(s), Loft, Master Suite(s)
- Main Level
- Bath(s), Dining Room, Family Room, Garage, Living Room, Street Entrance, Kitchen
- Views
- Greenbelt, Hills, Pasture
- Possession
- Close Escrow
- Architectural Style
- Contemporary
- Fee
- $125
- Name
- The Villages at Hiddenbrooke
- Phone
- (707)448-8906 c/o Karen Heaney Ext. 11
MLS and other Information regarding properties for sale as shown in Theo have been obtained from various sources such as sellers, public records, agents and other third parties. This information may relate to the condition of the property, permitted or unpermitted uses, zoning, square footage, lot size/acreage or other matters affecting value or desirability. Unless otherwise indicated in writing, neither brokers, agents nor Theo have verified, or will verify, such information. If any such information is important to buyer in determining whether to buy, the price to pay or intended use of the property, buyer is urged to conduct their own investigation with qualified professionals, satisfy themselves with respect to that information, and to rely solely on the results of that investigation.
School data provided by GreatSchools. School service boundaries are intended to be used as reference only. To verify enrollment eligibility for a property, contact the school directly.
