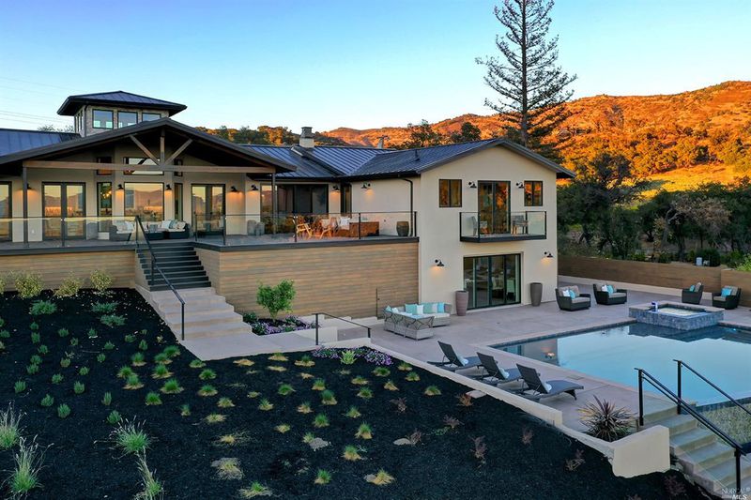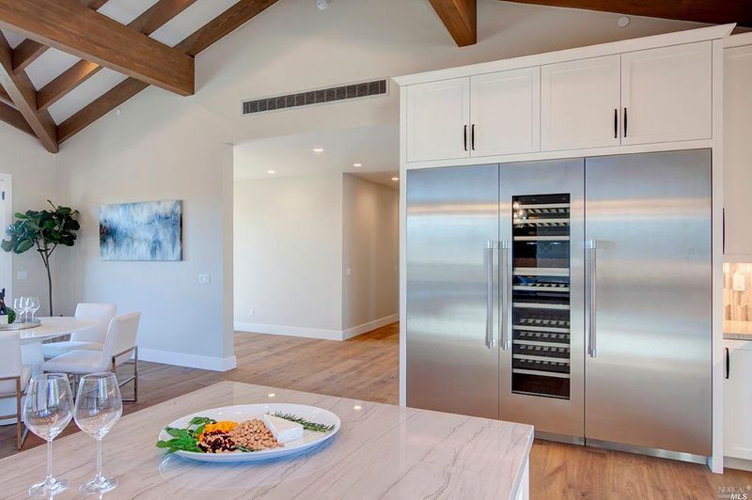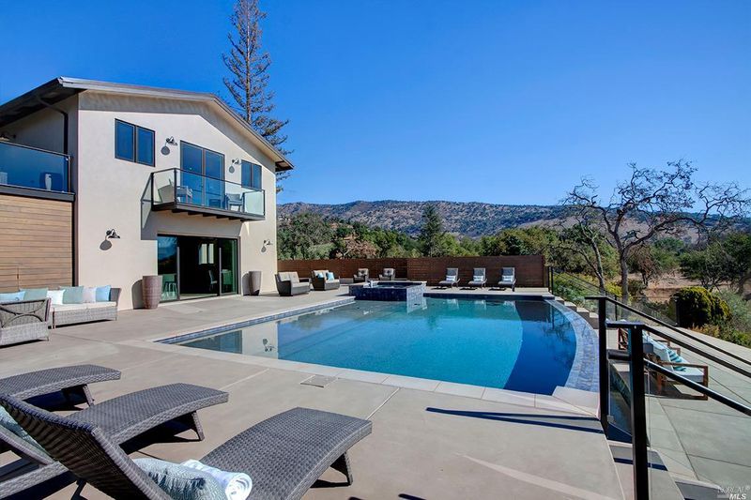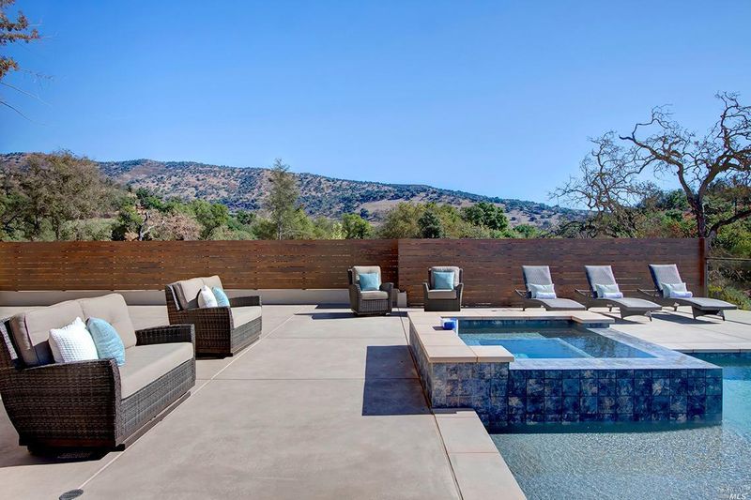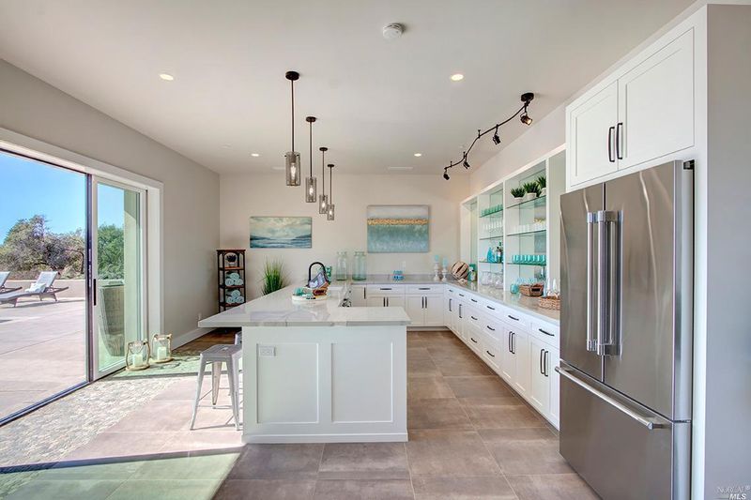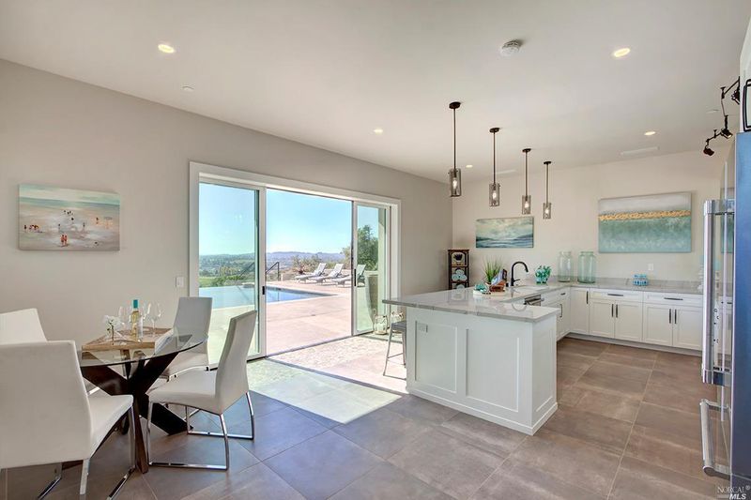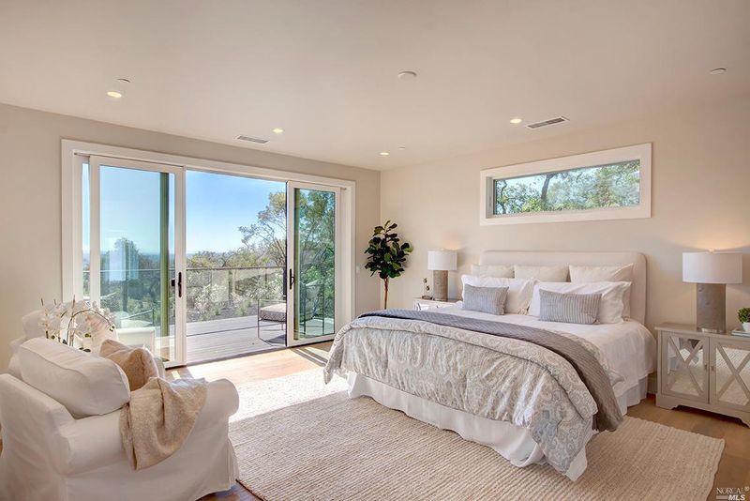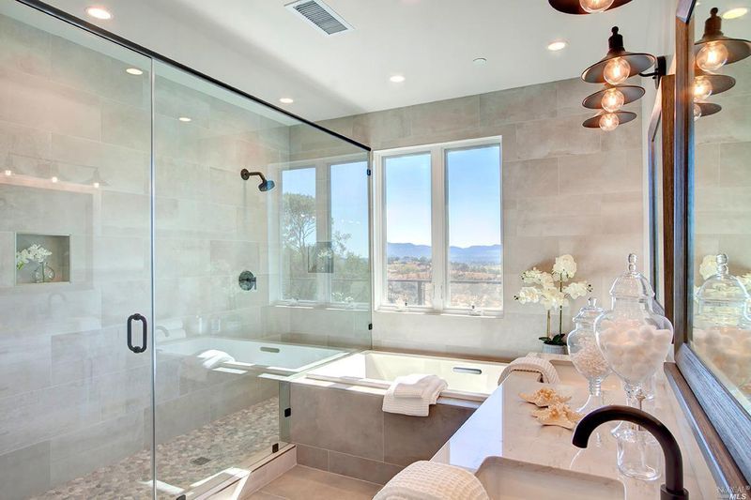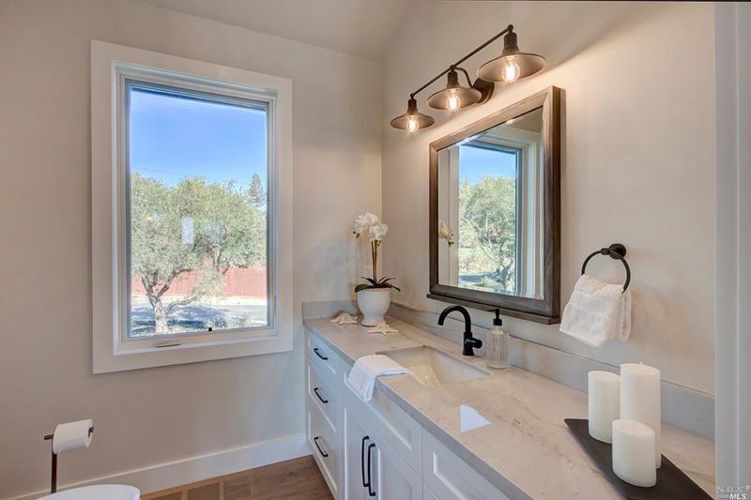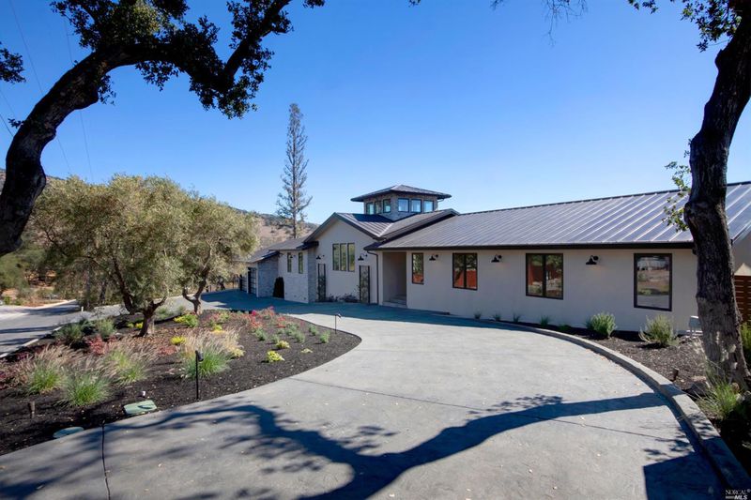 Sold 10.0% Under Asking
Sold 10.0% Under Asking
$4,500,000
5,000
SQ FT
$900
SQ/FT
1040 Loma Vista
@ Soda Canyon - Napa
- 4 Bed
- 5 (3/2) Bath
- 0 Park
- 5,000 sqft
- Napa
-

Brand new construction modern farmhouse design with stunning views of San Francisco Bay, Mt Tam & Valley floor located minutes to Napa & Yountville in private & serene setting! Phenomenal floor plan with great room concept offering vaulted exposed beam ceilings with clerestory windows & floor to ceiling walls of glass that showcase the extraordinary views. Gourmet kitchen with Thermador appliances, large center island with counter seating, caterer's kitchen & informal dining opens to spacious family rm & separate formal dining rm with double sided see-through gas fireplace to 2nd family rm. French doors from great rm, dining rm, luxurious master suite & 2 en-suite bdrms all open to 1500 sq ft of decking with exceptional outdoor entertaining space. Enjoy Napa Valley living with 1000+ bottle wine cellar & attached pool house featuring kitchen with counter seating for 6 & bath /changing room that opens to infinity edge pool with baha deck, spa & expansive outdoor entertaining area!
- Days on Market
- 215 days
- Current Status
- Sold
- Sold Price
- $4,500,000
- Under List Price
- 10.0%
- Original Price
- $5,995,000
- List Price
- $4,950,000
- On Market Date
- Oct 26, 2020
- Contingent Date
- May 21, 2021
- Contract Date
- May 29, 2021
- Close Date
- Jun 11, 2021
- Property Type
- Single Family Residence
- Area
- Napa
- Zip Code
- 94558
- MLS ID
- 22024406
- APN
- 039-380-041-000
- Year Built
- 2020
- Stories in Building
- Unavailable
- Possession
- Negotiable
- COE
- Jun 11, 2021
- Data Source
- BAREIS
- Origin MLS System
Sunrise Montessori Of Napa Valley
Private K-6 Montessori, Elementary, Coed
Students: 73 Distance: 2.5mi
Aldea Non-Public
Private 6-12 Special Education, Combined Elementary And Secondary, All Male
Students: 7 Distance: 3.0mi
Vintage High School
Public 9-12 Secondary
Students: 1801 Distance: 3.0mi
Salvador Elementary School
Public 2-5 Elementary
Students: 132 Distance: 3.1mi
Vichy Elementary School
Public K-5 Elementary
Students: 361 Distance: 3.4mi
St. Apollinaris Elementary School
Private K-8 Elementary, Religious, Core Knowledge
Students: 278 Distance: 3.5mi
- Bed
- 4
- Bath
- 5 (3/2)
- Tub
- Parking
- 0
- Attached, Garage Door Opener, Guest Parking Available, Interior Access
- SQ FT
- 5,000
- SQ FT Source
- Builder
- Lot SQ FT
- 50,965.0
- Lot Acres
- 1.17 Acres
- Pool Info
- Built-In
- Kitchen
- Island, Synthetic Counter
- Cooling
- Central
- Dining Room
- Formal Area, Formal Room, Other
- Exterior Details
- Wet Bar
- Family Room
- Deck Attached, Great Room, Open Beam Ceiling
- Living Room
- Deck Attached, Great Room, Open Beam Ceiling
- Flooring
- Tile, Wood
- Fire Place
- Dining Room, Family Room, Gas Piped
- Heating
- Central
- Laundry
- Inside Room
- Main Level
- Bedroom(s), Dining Room, Family Room, Kitchen, Living Room, Master Bedroom, Street Entrance
- Views
- Bay, City, Hills, Mountains, Ridge, Valley, Vineyard
- Possession
- Negotiable
- Architectural Style
- Contemporary, Craftsman, Farmhouse
- Fee
- $0
MLS and other Information regarding properties for sale as shown in Theo have been obtained from various sources such as sellers, public records, agents and other third parties. This information may relate to the condition of the property, permitted or unpermitted uses, zoning, square footage, lot size/acreage or other matters affecting value or desirability. Unless otherwise indicated in writing, neither brokers, agents nor Theo have verified, or will verify, such information. If any such information is important to buyer in determining whether to buy, the price to pay or intended use of the property, buyer is urged to conduct their own investigation with qualified professionals, satisfy themselves with respect to that information, and to rely solely on the results of that investigation.
School data provided by GreatSchools. School service boundaries are intended to be used as reference only. To verify enrollment eligibility for a property, contact the school directly.
