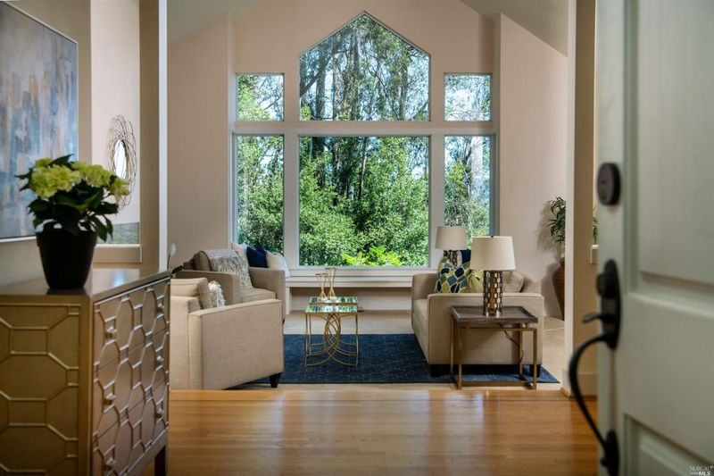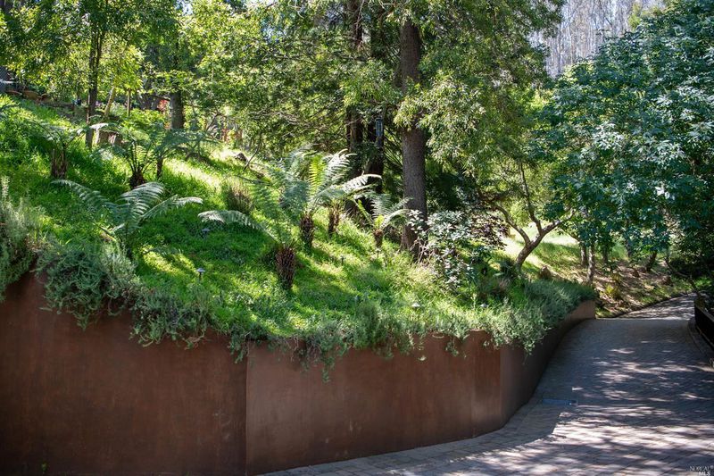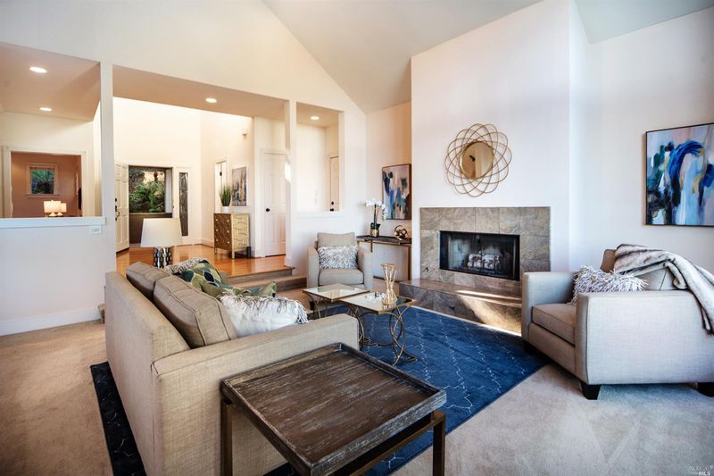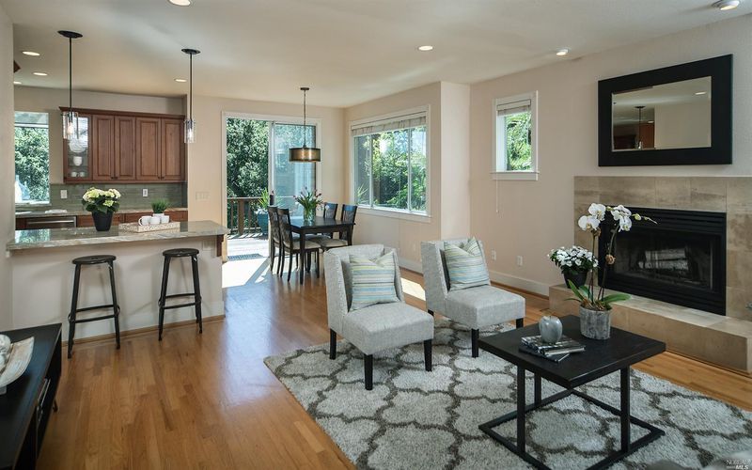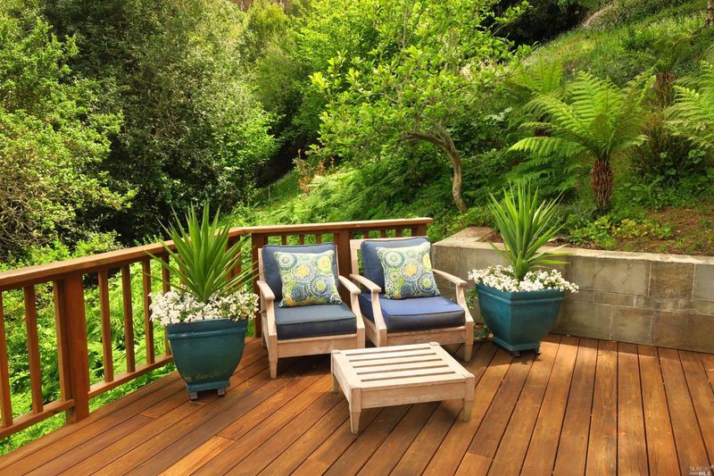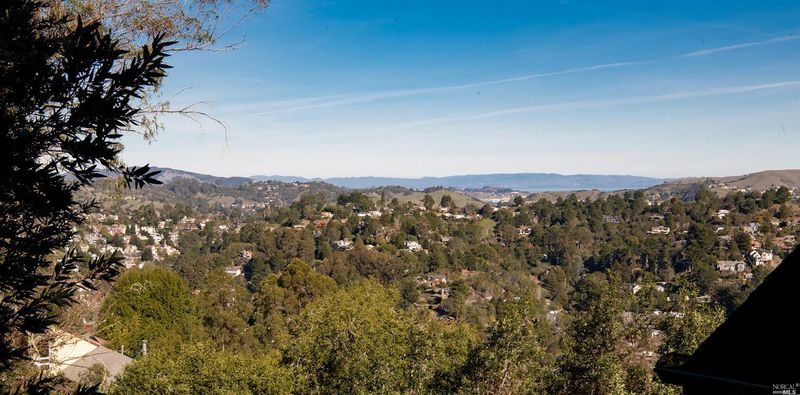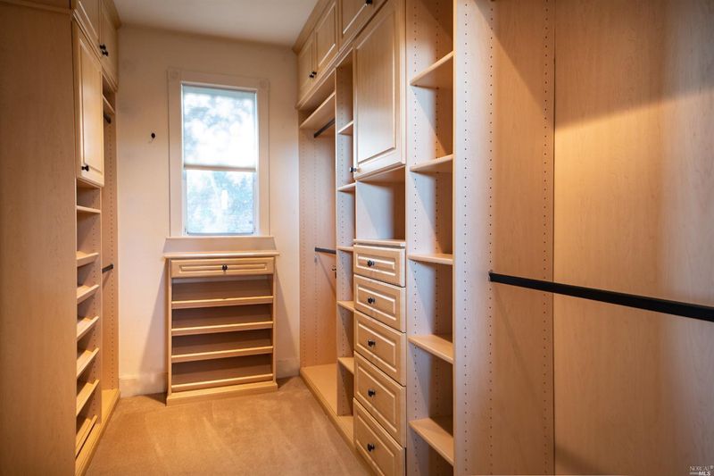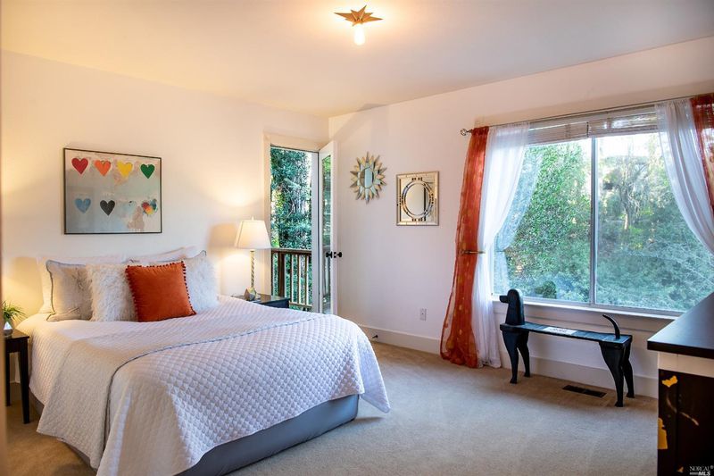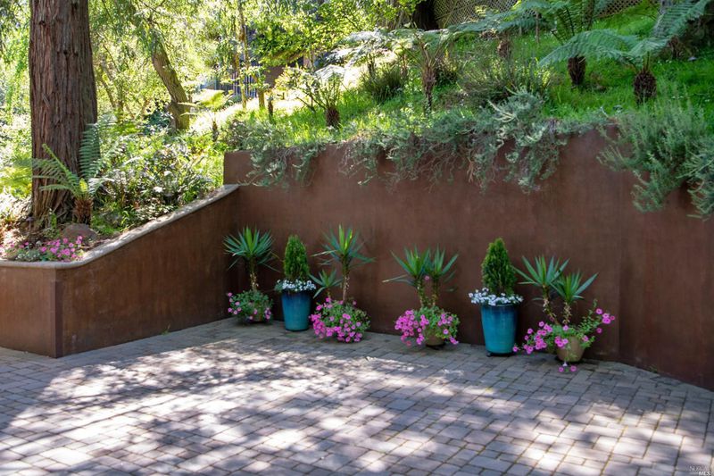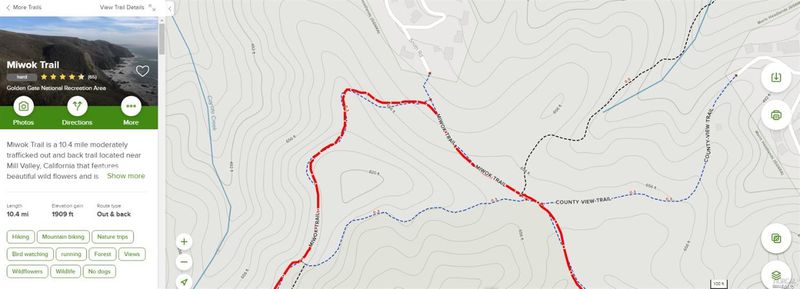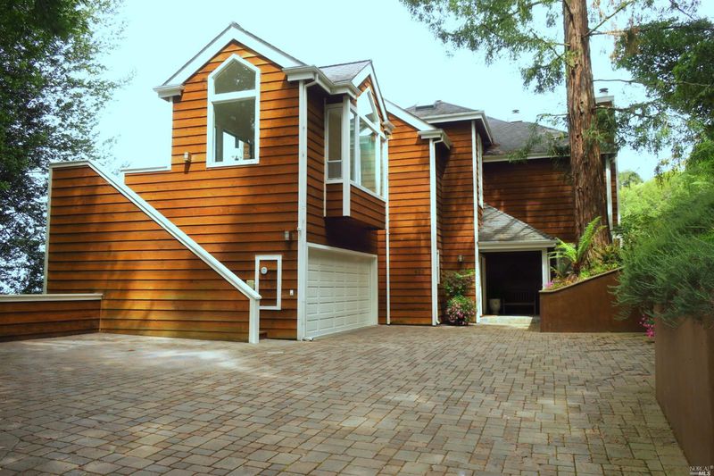
$3,199,999
4,467
SQ FT
$716
SQ/FT
835 Smith
@ Marin Drive - Mill Valley
- 5 Bed
- 4 (3/1) Bath
- 0 Park
- 4,467 sqft
- Mill Valley
-

According to Google:3-min drive to Shoreline Hwy;5-min drive to Tam Junction;7-min drive to 101! Luxurious,Serene,Private,Majestic-More Than a House:A Loving Home. Enjoy soaring views,privacy,protected by GGNRA boundaries, ample decks,& a stunning paved driveway,set back off the street,which offers space to run,play ball,or explore.Ample space to live,work & play at home!Enjoy 5 (or 6 bdrms).All bdrms have their own sunny deck & the large office/bdrm upstairs even offers a completely separate entrance.Cathedral ceilings give it a sense of grandeur & the picture windows allow you to enjoy top of the world views,including Mt. Tam,San Pablo Bay and the woods of the GGNRA.Shhh - listen to the birds.Wow!This large home offers peace and serenity with an excellent floor plan for living space separated from community space.The entrance to the miles of Miwok & Country View Trails is reachable within minutes of walking out your front door.The current owners raised their family here for 28 years!
- Days on Market
- 274 days
- Current Status
- Withdrawn
- Original Price
- $3,499,000
- List Price
- $3,199,999
- On Market Date
- Jan 13, 2021
- Property Type
- Single Family Residence
- Area
- Mill Valley
- Zip Code
- 94941
- MLS ID
- 22030827
- APN
- 049-233-03
- Year Built
- 1991
- Stories in Building
- Unavailable
- Possession
- Close Of Escrow
- Data Source
- BAREIS
- Origin MLS System
Greenwood School
Private PK-8 Elementary, Nonprofit
Students: 132 Distance: 0.1mi
Old Mill Elementary School
Public K-5 Elementary
Students: 287 Distance: 0.5mi
Marin Horizon School
Private PK-8 Elementary, Coed
Students: 292 Distance: 0.7mi
Park Elementary School
Public PK-5 Elementary
Students: 304 Distance: 0.9mi
Mill Valley Middle School
Public 6-8 Middle
Students: 1039 Distance: 1.1mi
Edna Maguire Elementary School
Public K-5 Elementary
Students: 536 Distance: 1.2mi
- Bed
- 5
- Bath
- 4 (3/1)
- Parking
- 0
- Attached, Garage Door Opener, Guest Parking Available, Interior Access, Side-by-Side
- SQ FT
- 4,467
- SQ FT Source
- Assessor Auto-Fill
- Lot SQ FT
- 14,501.0
- Lot Acres
- 0.3329 Acres
- Kitchen
- Breakfast Area, Slab Counter
- Cooling
- Ceiling Fan(s), MultiZone, None
- Dining Room
- Dining/Living Combo, Formal Room
- Family Room
- Deck Attached, Great Room
- Living Room
- Cathedral/Vaulted, Sunken
- Flooring
- Carpet, Marble, Wood
- Fire Place
- Family Room, Gas Starter, Living Room, Wood Burning
- Heating
- Central, Fireplace(s), Gas, MultiZone
- Laundry
- Dryer Included, Inside Room, Washer Included
- Upper Level
- Bedroom(s), Master Bedroom, Street Entrance
- Main Level
- Dining Room, Family Room, Garage, Kitchen, Living Room, Street Entrance
- Views
- Bay, City Lights, Forest, Garden/Greenbelt, Mountains, Valley, Water, Woods
- Possession
- Close Of Escrow
- Architectural Style
- Other
- Fee
- $0
MLS and other Information regarding properties for sale as shown in Theo have been obtained from various sources such as sellers, public records, agents and other third parties. This information may relate to the condition of the property, permitted or unpermitted uses, zoning, square footage, lot size/acreage or other matters affecting value or desirability. Unless otherwise indicated in writing, neither brokers, agents nor Theo have verified, or will verify, such information. If any such information is important to buyer in determining whether to buy, the price to pay or intended use of the property, buyer is urged to conduct their own investigation with qualified professionals, satisfy themselves with respect to that information, and to rely solely on the results of that investigation.
School data provided by GreatSchools. School service boundaries are intended to be used as reference only. To verify enrollment eligibility for a property, contact the school directly.
