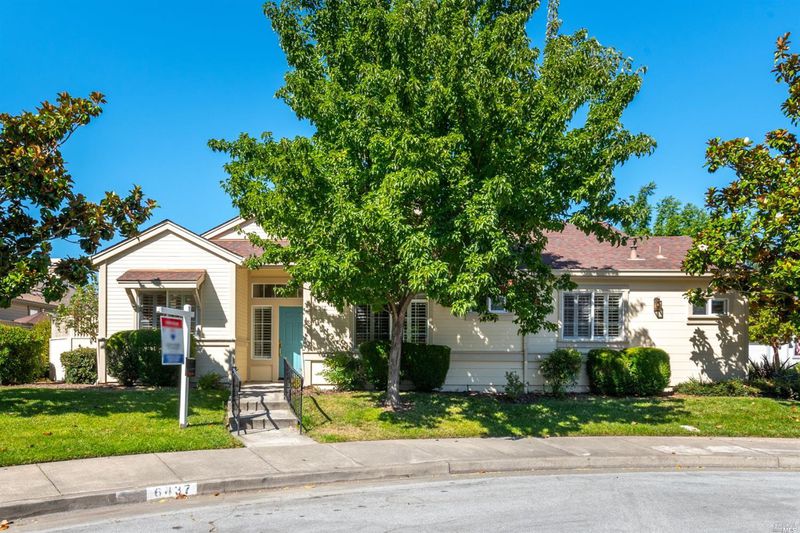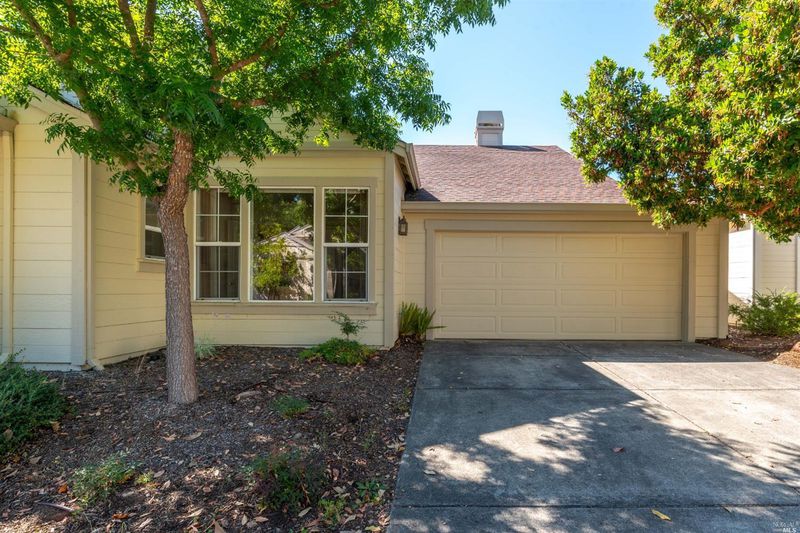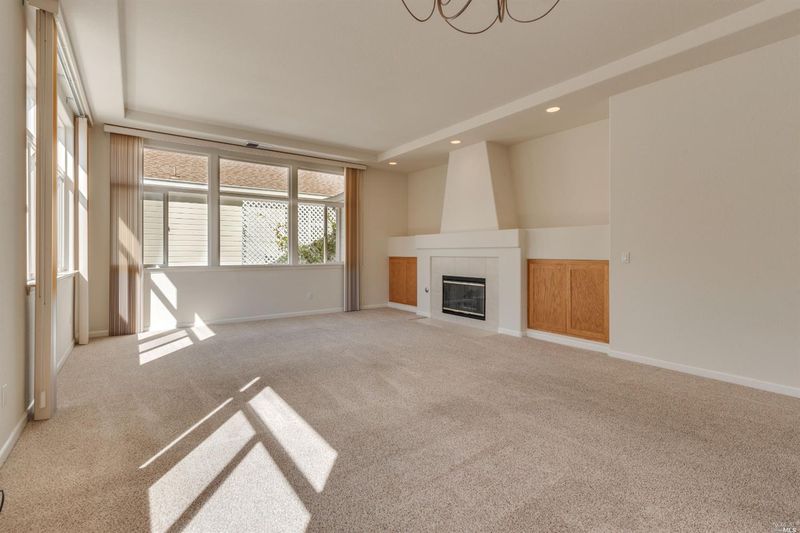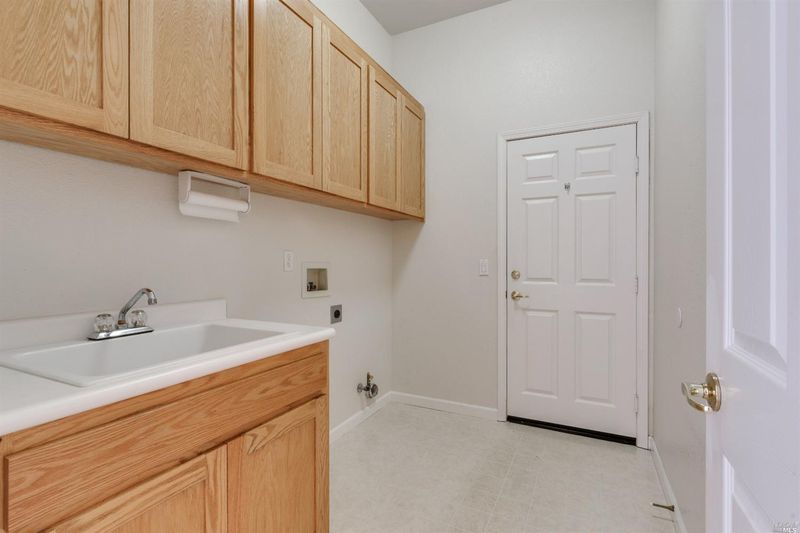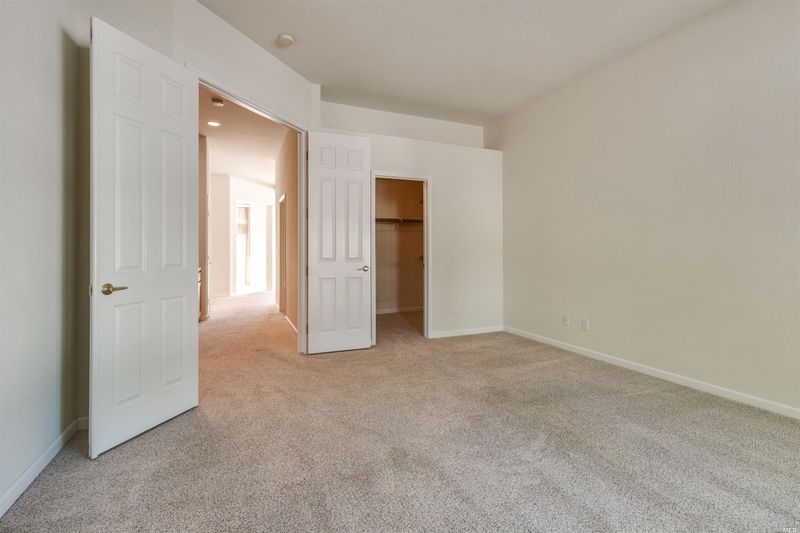 Sold 2.3% Under Asking
Sold 2.3% Under Asking
$576,900
1,759
SQ FT
$328
SQ/FT
6437 Pine Valley Drive
@ Oakmont Drive - Oakmont, Santa Rosa
- 3 Bed
- 2 Bath
- 0 Park
- 1,759 sqft
- Santa Rosa
-

Welcome to 6437 Pine Valley Drive in beautiful Oakmont Village. Enjoy a modern, Single Level Home that is close to the Clubhouse. Oakmont is a vibrant 55+ community that offers more than just a serene setting to live in. The Oakmont Village Association amenities include a pool, sauna, library, pickle ball courts, tennis courts, golf courses, fitness room and a whole lot more. Visit www.OakmontVillage.com for more on what this community has to offer. OUR HOME features 3 Bedrooms and 2 bathrooms in the largest model of Quail Run at 1759sqft. One bedroom is set up with a custom built-in hutch for an office or media room. The master bedroom is expansive and set in the rear of the home for added privacy. Double sinks and a low threshold shower make for a functional master bathroom. Don't miss the large laundry room with built in sink and cabinets, significant storage area in the home and garage, and central heating and A/C.
- Days on Market
- 109 days
- Current Status
- Sold
- Sold Price
- $576,900
- Under List Price
- 2.3%
- Original Price
- $589,900
- List Price
- $589,900
- On Market Date
- Feb 14, 2020
- Contingent Date
- May 2, 2020
- Contract Date
- Jun 2, 2020
- Close Date
- Jun 3, 2020
- Property Type
- Single Family Residence
- Area
- Oakmont
- Zip Code
- 95409
- MLS ID
- 22003067
- APN
- 016-830-010-000
- Year Built
- 1997
- Stories in Building
- Unavailable
- Possession
- Close Escrow
- COE
- Jun 3, 2020
- Data Source
- BAREIS
- Origin MLS System
Heidi Hall's New Song Isp
Private K-12
Students: NA Distance: 1.9mi
Austin Creek Elementary School
Public K-6 Elementary
Students: 387 Distance: 2.1mi
Rincon Valley Charter School
Charter K-8 Middle
Students: 361 Distance: 3.0mi
Sequoia Elementary School
Public K-6 Elementary
Students: 400 Distance: 3.0mi
Strawberry Elementary School
Public 4-6 Elementary
Students: 397 Distance: 3.1mi
Whited Elementary Charter School
Charter K-6 Elementary
Students: 406 Distance: 3.3mi
- Bed
- 3
- Bath
- 2
- Shower and Tub, Shower Over Tub, Stall Shower, Tile
- Parking
- 0
- 2 Car, Attached, Auto Door, Interior Access, Side by Side
- SQ FT
- 1,759
- SQ FT Source
- Realist Public Rec
- Lot SQ FT
- 4,177.0
- Lot Acres
- 0.1 Acres
- Kitchen
- 220 V Wiring, Breakfast Area, Built-in Oven, Cntr Ceramic Tile, Cooktop Stove, Dishwasher Incl., Disposal Incl, Hood Over Range, Microwave Incl., Pantry, Refrigerator Incl.
- Cooling
- Central Air, Central Heat
- Dining Room
- Dining Area, FamRm Combo
- Disclosures
- nformation has not been verified, is not guaranteed, and is subject to change. Copyright © 2020 Bay Area Real Estate Information Services
- Exterior Details
- Wood Siding, Other
- Family Room
- Fireplace(s)
- Flooring
- Part Carpet, Tile, Vinyl/Linoleum
- Foundation
- Concrete Perimeter
- Fire Place
- 1 Fireplace, Family Room, Gas Burning
- Heating
- Central Air, Central Heat
- Laundry
- 220 V, Electric, Gas, Hookups only, In Laundry Room
- Views
- Forest/Woods, Hills, Mountains
- Possession
- Close Escrow
- Architectural Style
- Ranch
- Fee
- $203
- Name
- Quail Run. OVA is an additional $98
- Phone
- 707-539-1611
MLS and other Information regarding properties for sale as shown in Theo have been obtained from various sources such as sellers, public records, agents and other third parties. This information may relate to the condition of the property, permitted or unpermitted uses, zoning, square footage, lot size/acreage or other matters affecting value or desirability. Unless otherwise indicated in writing, neither brokers, agents nor Theo have verified, or will verify, such information. If any such information is important to buyer in determining whether to buy, the price to pay or intended use of the property, buyer is urged to conduct their own investigation with qualified professionals, satisfy themselves with respect to that information, and to rely solely on the results of that investigation.
School data provided by GreatSchools. School service boundaries are intended to be used as reference only. To verify enrollment eligibility for a property, contact the school directly.
