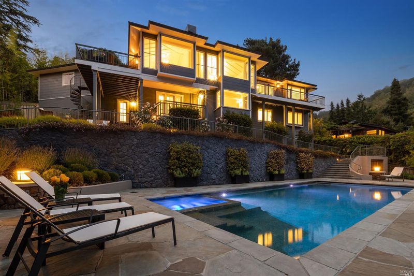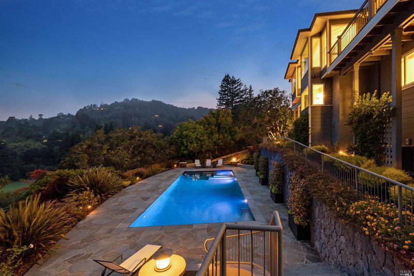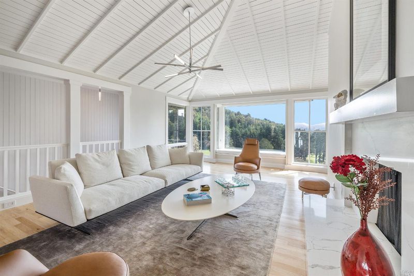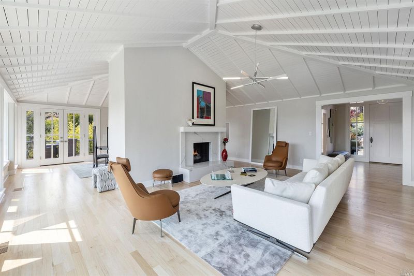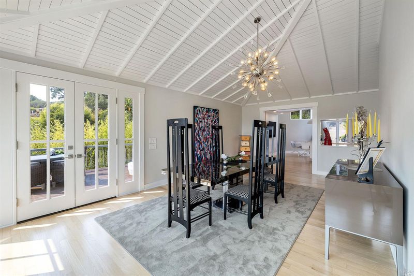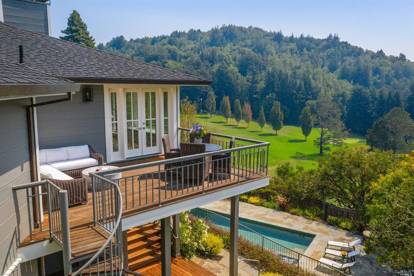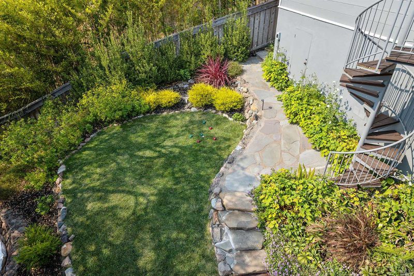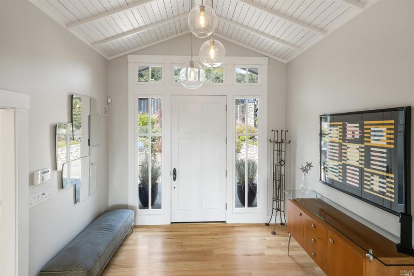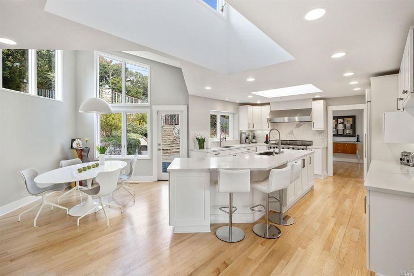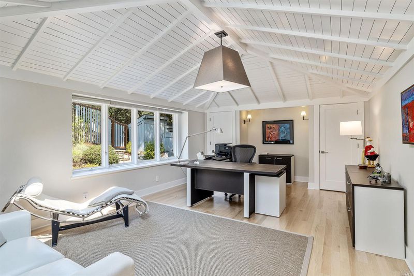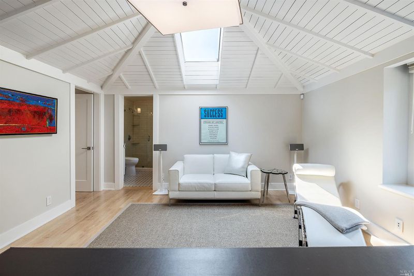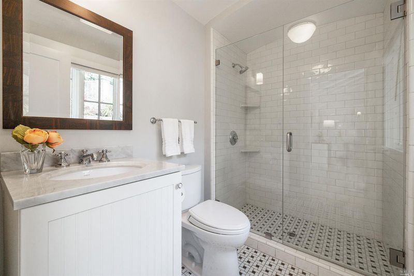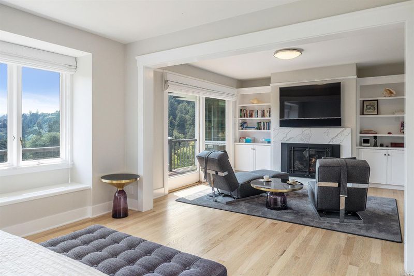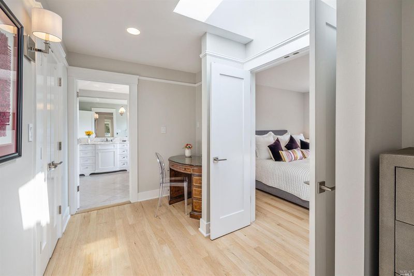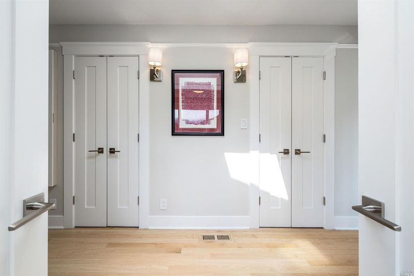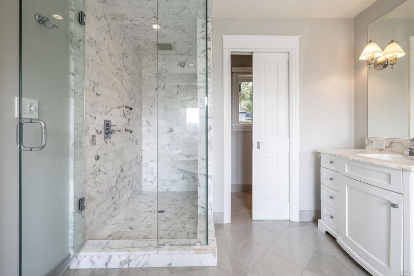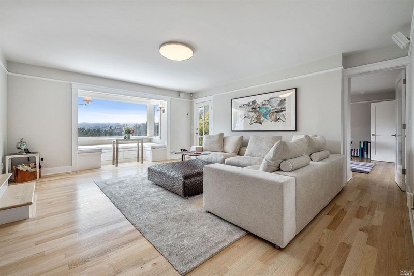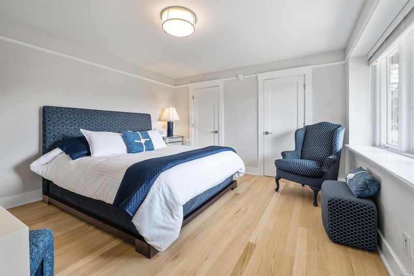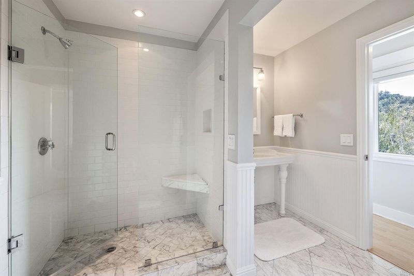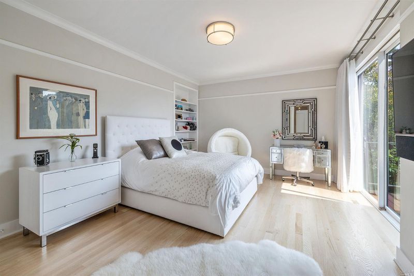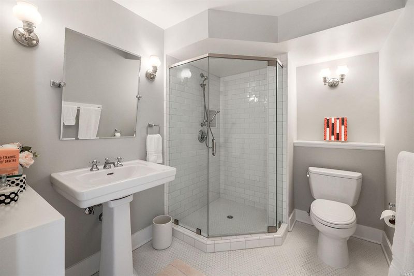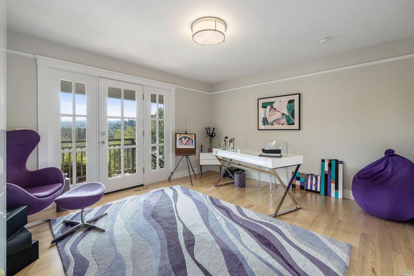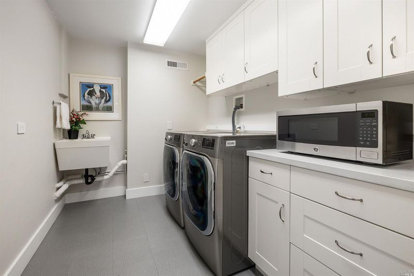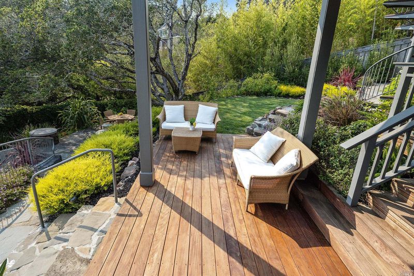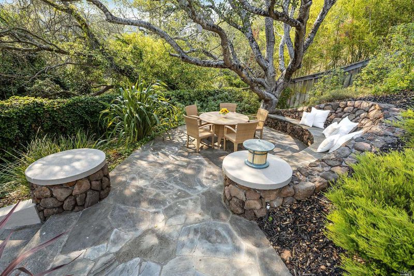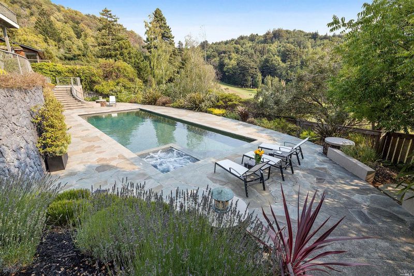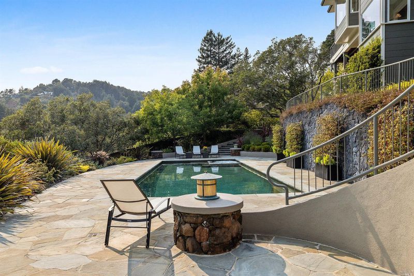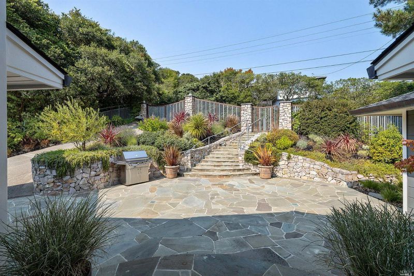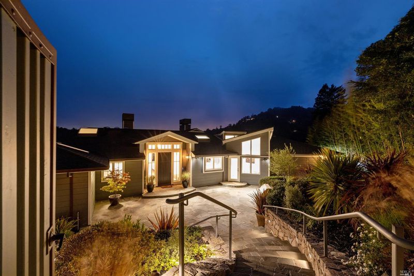 Sold 5.8% Under Asking
Sold 5.8% Under Asking
$5,100,000
5,012
SQ FT
$1,018
SQ/FT
303 Vista Linda
@ Sarah - Mill Valley
- 5 Bed
- 6 (5/1) Bath
- 0 Park
- 5,012 sqft
- Mill Valley
-

With attention to detail and craftsmanship, this stunning home has been thoughtfully designed and expanded, creating the ideal setting for work from home life. The home features a large master suite with two walk-in closets, 4 additional ensuite bedrooms (easily utilized as office space), a family room with built-in entertainment center and 75'' UHD display, home gym, 45' outdoor pool/spa, and a variety of outdoor spaces on every level. The home provides multiple areas to gather, but enough space for any family member to find quiet time when necessary. Other highlights include grand scale living and dining rooms, which feature vaulted ceilings and large windows showcasing expansive views of the golf course and surrounding greenery, as well as a stunning remodeled kitchen and breakfast area, drenched with light from the large dual skylights and expanded corner window wall. 2+car attached garage. It's rare to find such a beautiful, large home on a private lot so close to downtown MV!
- Days on Market
- 33 days
- Current Status
- Sold
- Sold Price
- $5,100,000
- Under List Price
- 5.8%
- Original Price
- $5,395,000
- List Price
- $5,395,000
- On Market Date
- Jan 14, 2021
- Contingent Date
- Feb 1, 2021
- Contract Date
- Feb 16, 2021
- Close Date
- Mar 4, 2021
- Property Type
- Single Family Residence
- Area
- Mill Valley
- Zip Code
- 94941
- MLS ID
- 22030526
- APN
- 029-332-16
- Year Built
- 1955
- Stories in Building
- Unavailable
- Possession
- Close Of Escrow
- COE
- Mar 4, 2021
- Data Source
- BAREIS
- Origin MLS System
Edna Maguire Elementary School
Public K-5 Elementary
Students: 536 Distance: 0.7mi
Allaire School
Private 1-9 Special Education Program, Nonprofit
Students: 12 Distance: 0.8mi
Greenwood School
Private PK-8 Elementary, Nonprofit
Students: 132 Distance: 0.8mi
Ring Mountain Day School
Private K-8 Elementary, Nonprofit
Students: 80 Distance: 0.9mi
Marin Primary And Middle School
Private K-8 Elementary, Coed
Students: 350 Distance: 1.0mi
North Bridge Academy
Private 3-4
Students: 16 Distance: 1.1mi
- Bed
- 5
- Bath
- 6 (5/1)
- Tub
- Parking
- 0
- Interior Access
- SQ FT
- 5,012
- SQ FT Source
- Owner
- Lot SQ FT
- 14,301.0
- Lot Acres
- 0.3283 Acres
- Pool Info
- Built-In, Gas Heat, Pool Cover, Pool Sweep, Pool/Spa Combo
- Kitchen
- Breakfast Area, Island, , , Skylight(s)
- Cooling
- Central
- Family Room
- Deck Attached
- Living Room
- Open Beam Ceiling, Cathedral/Vaulted
- Flooring
- Wood
- Foundation
- Concrete Perimeter, Pillar/Post/Pier
- Fire Place
- Living Room, Master Bedroom
- Heating
- Central, Fireplace(s), Radiant
- Laundry
- Dryer Included, Inside Room, Sink, Washer Included
- Main Level
- , Dining Room, Garage, Kitchen, Living Room, Master Bedroom
- Views
- Forest, Golf Course, Garden/Greenbelt, Hills, Mountains, Valley, Woods
- Possession
- Close Of Escrow
- Architectural Style
- Contemporary
- Fee
- $No
MLS and other Information regarding properties for sale as shown in Theo have been obtained from various sources such as sellers, public records, agents and other third parties. This information may relate to the condition of the property, permitted or unpermitted uses, zoning, square footage, lot size/acreage or other matters affecting value or desirability. Unless otherwise indicated in writing, neither brokers, agents nor Theo have verified, or will verify, such information. If any such information is important to buyer in determining whether to buy, the price to pay or intended use of the property, buyer is urged to conduct their own investigation with qualified professionals, satisfy themselves with respect to that information, and to rely solely on the results of that investigation.
School data provided by GreatSchools. School service boundaries are intended to be used as reference only. To verify enrollment eligibility for a property, contact the school directly.
