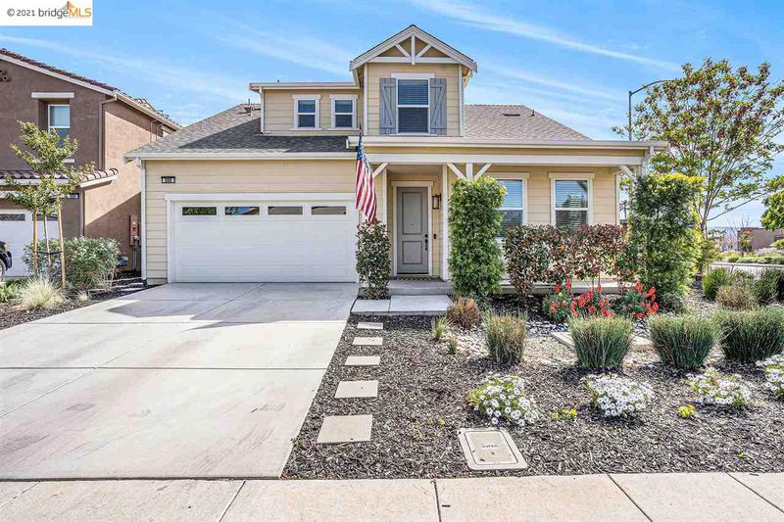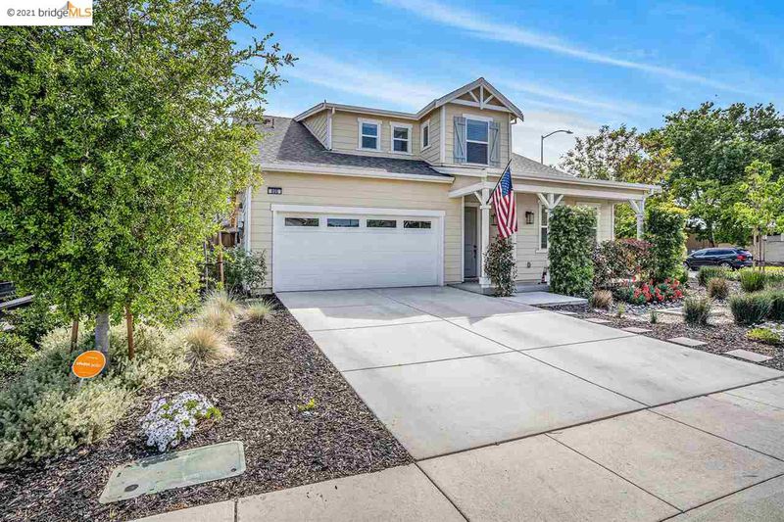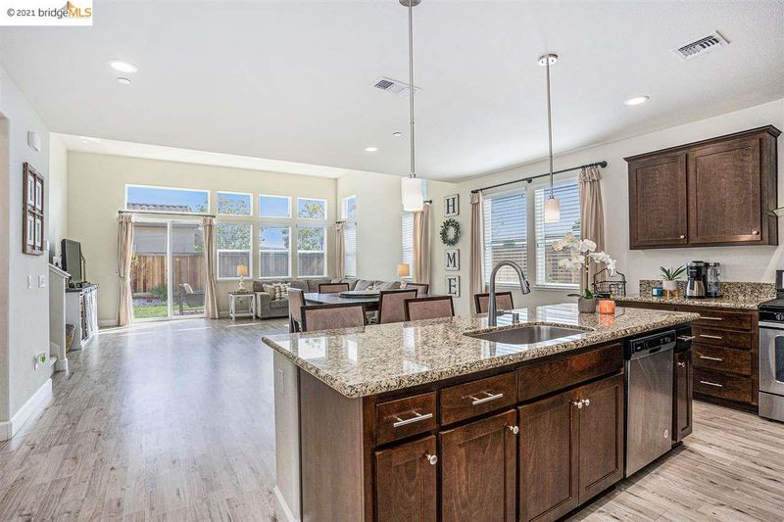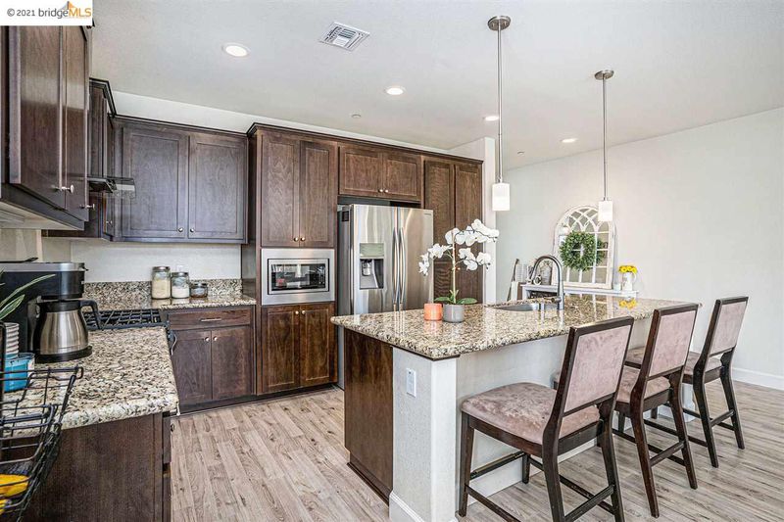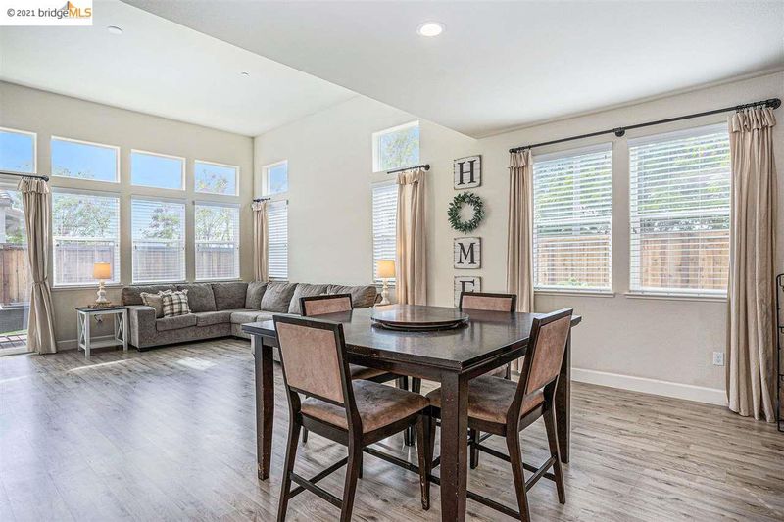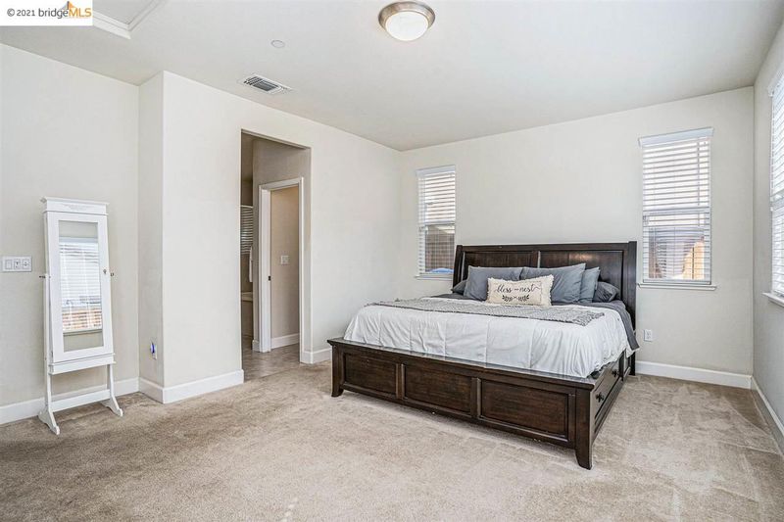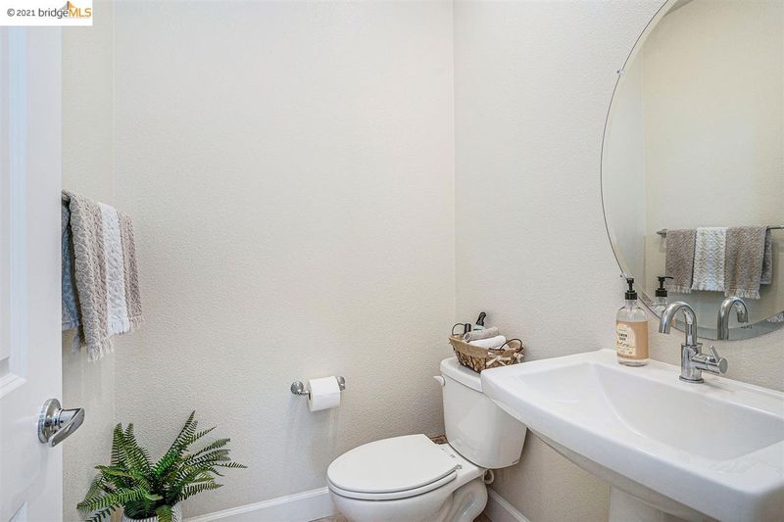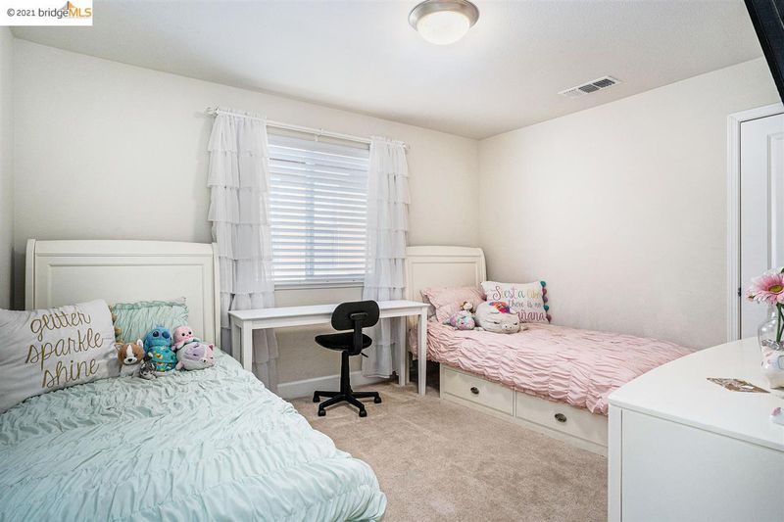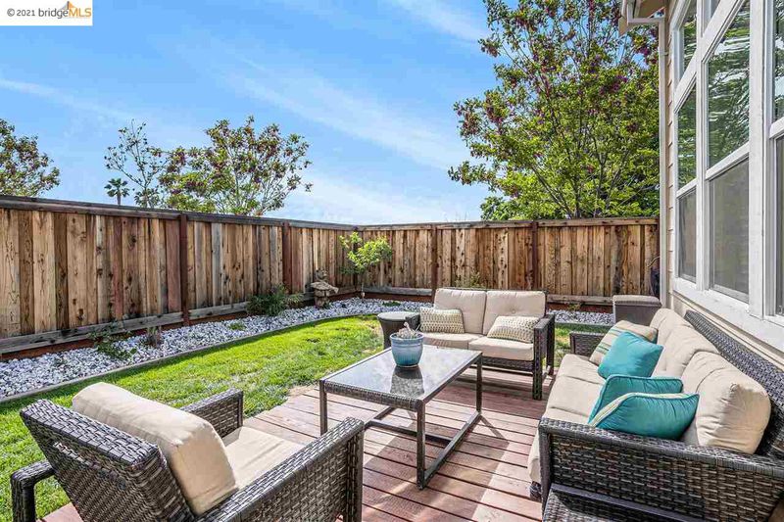 Sold 6.0% Over Asking
Sold 6.0% Over Asking
$790,000
2,447
SQ FT
$323
SQ/FT
800 Emilio Dr
@ Guthrie - BRENTWOOD, Brentwood
- 4 Bed
- 2.5 (2/1) Bath
- 2 Park
- 2,447 sqft
- BRENTWOOD
-

Harper Parc...Corner lot. Come see this 4 year new home. Drought tolerant front yard landscaping, and a garden area in the backyard for growing your very own fresh veggies! Enjoy the open and spacious great room with plenty of natural light, attached to the kitchen and dining nook area. Kitchen is adorned with granite counters, stainless steel appliances and a wall pantry. Included downstairs is a den/office or whatever you choose room with an attached desk perfect for a home office and distance learning. Convenient downstairs primary bedroom ensuite with a door leading to the exterior back yard.Primary bath includes stall shower and bathtub, dual sinks and a walk in closet. Upstairs enjoy 3 more bedrooms and the laundry room. Equipped with Smart Vent Technology. !Leased solar for electricity gives you ENERGY savings. Garage is equipped with a car charger. Close proximity to major roads and historic downtown Brentwood. STOP by today!
- Current Status
- Sold
- Sold Price
- $790,000
- Over List Price
- 6.0%
- Original Price
- $745,000
- List Price
- $745,000
- On Market Date
- Apr 6, 2021
- Contract Date
- Apr 16, 2021
- Close Date
- May 17, 2021
- Property Type
- Detached
- D/N/S
- BRENTWOOD
- Zip Code
- 94513
- MLS ID
- 40944347
- APN
- 010-900-017
- Year Built
- 2017
- Stories in Building
- Unavailable
- Possession
- Negotiable
- COE
- May 17, 2021
- Data Source
- MAXEBRDI
- Origin MLS System
- DELTA
La Paloma High (Continuation) School
Public 9-12 Yr Round
Students: 169 Distance: 0.1mi
Discovery Christian School
Private K-12 Religious, Coed
Students: 12 Distance: 0.3mi
Garin Elementary School
Public K-5 Elementary, Yr Round
Students: 653 Distance: 0.6mi
Edna Hill Middle School
Public 6-8 Middle, Yr Round
Students: 976 Distance: 0.8mi
Love For Learning Prep K
Private K
Students: 11 Distance: 1.1mi
Far East County Programs School
Public K-12 Special Education, Yr Round
Students: 71 Distance: 1.2mi
- Bed
- 4
- Bath
- 2.5 (2/1)
- Parking
- 2
- Attached Garage, Int Access From Garage
- SQ FT
- 2,447
- SQ FT Source
- Public Records
- Lot SQ FT
- 5,721.0
- Lot Acres
- 0.131336 Acres
- Pool Info
- None
- Kitchen
- Counter - Stone, Dishwasher, Eat In Kitchen, Garbage Disposal, Gas Range/Cooktop, Microwave
- Cooling
- Central 2 Or 2+ Zones A/C
- Disclosures
- Nat Hazard Disclosure
- Exterior Details
- Dual Pane Windows, Wood Siding
- Flooring
- Laminate, Tile, Carpet
- Foundation
- Slab
- Fire Place
- None
- Heating
- Forced Air 2 Zns or More
- Laundry
- Hookups Only, In Laundry Room
- Upper Level
- 3 Bedrooms, 1 Bath, Laundry Facility
- Main Level
- 1.5 Baths, Master Bedrm Suite - 1, Other, Main Entry
- Possession
- Negotiable
- Architectural Style
- Contemporary
- Construction Status
- Existing
- Additional Equipment
- Water Heater Gas, Window Coverings, Carbon Mon Detector, Smoke Detector, Solar
- Lot Description
- Corner, Level, Regular, Backyard, Front Yard, Garden, Landscape Back, Landscape Front
- Pool
- None
- Roof
- Composition Shingles
- Solar
- Solar Electrical Leased
- Terms
- Cash, Conventional, FHA, VA
- Water and Sewer
- Sewer System - Public, Water - Public
- Yard Description
- Back Yard, Fenced, Front Yard, Garden/Play
- * Fee
- $69
- Name
- NOT LISTED
- Phone
- 925-930-3645
- *Fee includes
- Common Area Maint
MLS and other Information regarding properties for sale as shown in Theo have been obtained from various sources such as sellers, public records, agents and other third parties. This information may relate to the condition of the property, permitted or unpermitted uses, zoning, square footage, lot size/acreage or other matters affecting value or desirability. Unless otherwise indicated in writing, neither brokers, agents nor Theo have verified, or will verify, such information. If any such information is important to buyer in determining whether to buy, the price to pay or intended use of the property, buyer is urged to conduct their own investigation with qualified professionals, satisfy themselves with respect to that information, and to rely solely on the results of that investigation.
School data provided by GreatSchools. School service boundaries are intended to be used as reference only. To verify enrollment eligibility for a property, contact the school directly.
