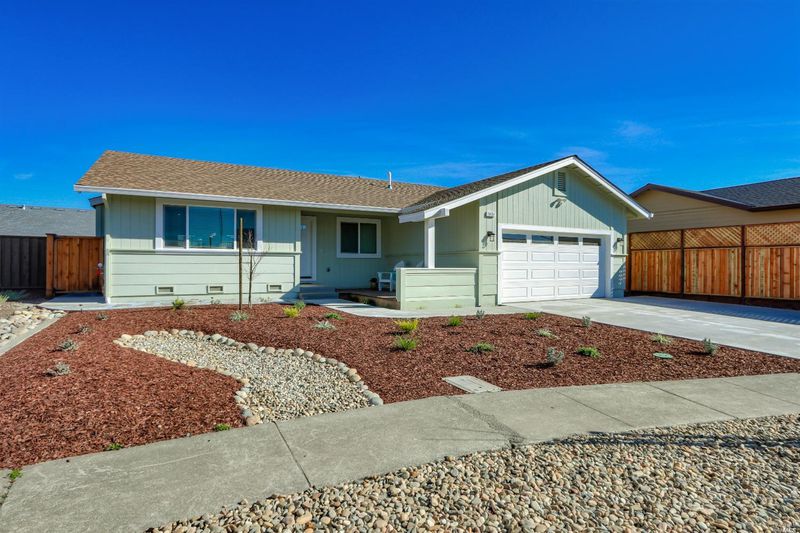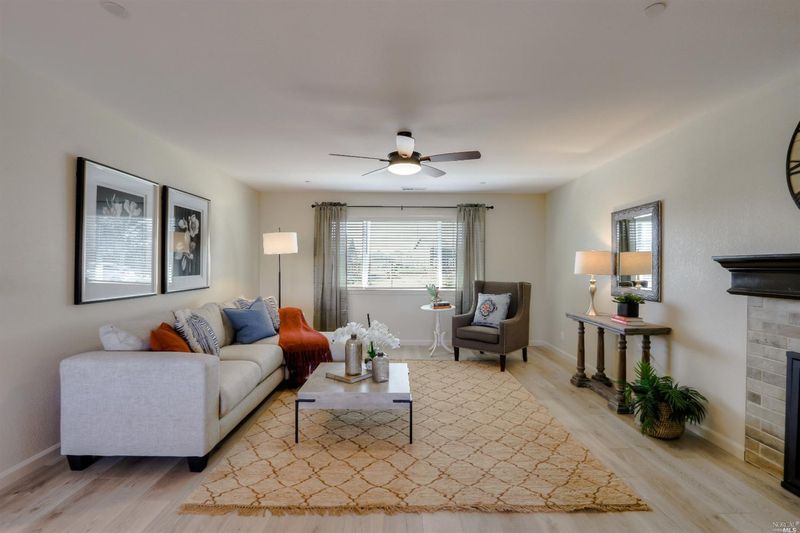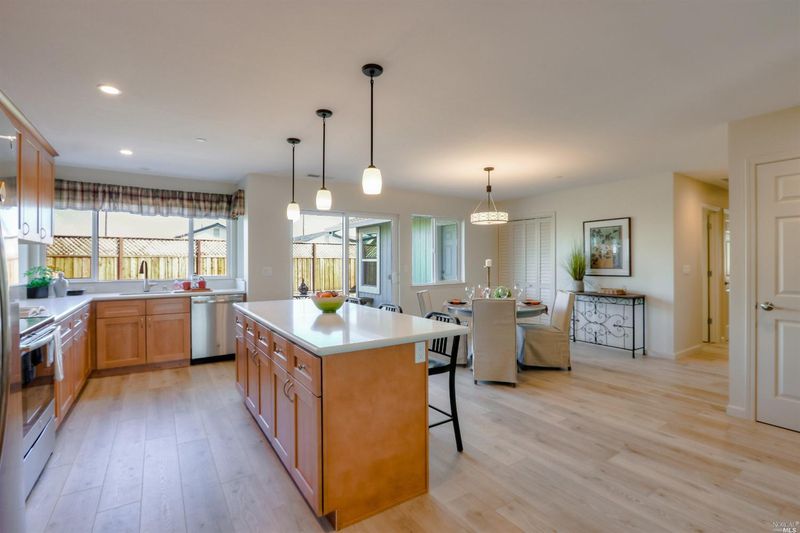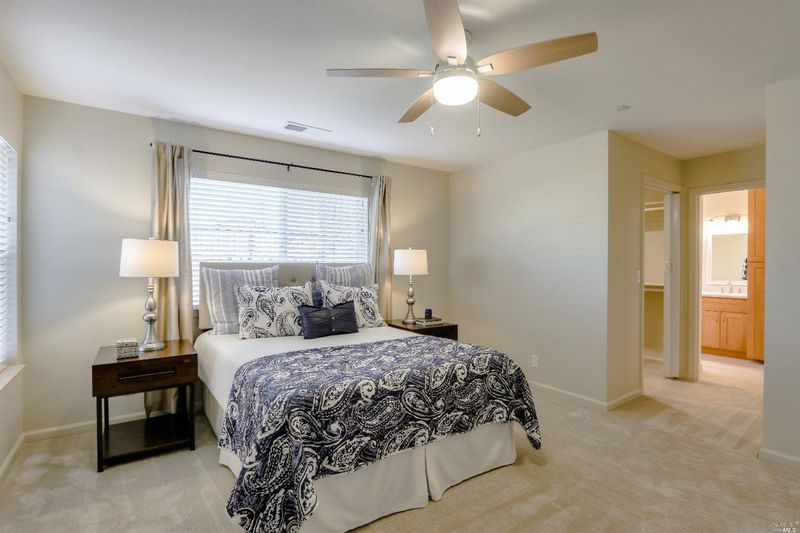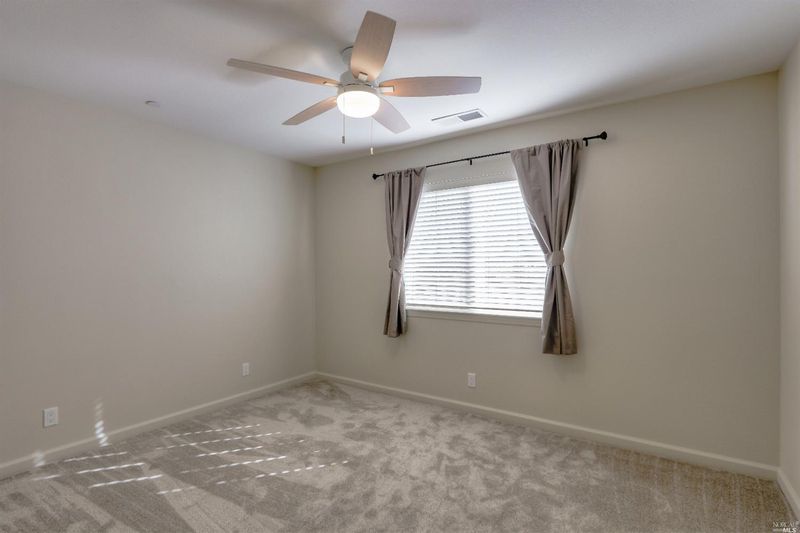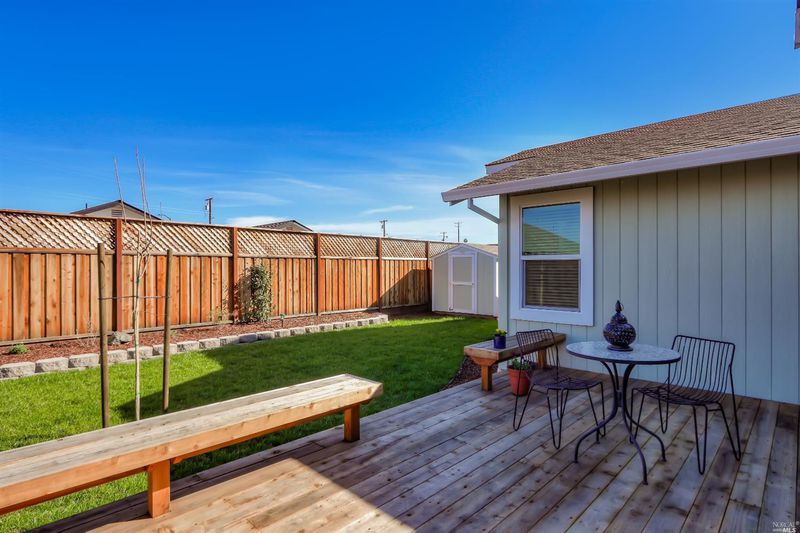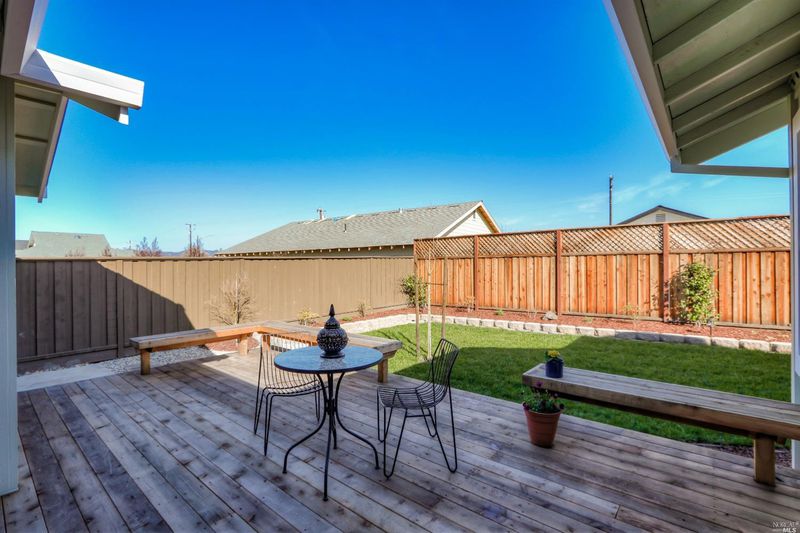 Sold 5.0% Over Asking
Sold 5.0% Over Asking
$692,000
1,789
SQ FT
$387
SQ/FT
1439 Starview Court
@ Crestview - Santa Rosa-Northwest, Santa Rosa
- 4 Bed
- 2 Bath
- 0 Park
- 1,789 sqft
- Santa Rosa
-

Brand new 4 bedroom, 2 bath home reborn in Coffey Park with 1,789 sf on a 6,800 sf lot situated on a cul-de-sac . Open floor plan with lots of light including living room, kitchen & dining room with remote control ceiling fans and fireplace. Kitchen is well appointed with stainless steel appliances, quartz counter tops, and contemporary style cabinets with touch control kitchen facet, pull-out spice rack to right of stove and soft close cabinet drawers. Pop-out window over sink adds charm in the kitchen. Large custom walk-in master closet. Rain shower head and handheld in both baths. Fully landscaped front & backyards with drought tolerant plants, automatic sprinkler and drip system. Backyard boasts of 8 X 12 storage shed ready for your projects! Workbench and cabinets in the garage.
- Days on Market
- 20 days
- Current Status
- Sold
- Sold Price
- $692,000
- Over List Price
- 5.0%
- Original Price
- $659,000
- List Price
- $659,000
- On Market Date
- Feb 19, 2020
- Contingent Date
- Feb 25, 2020
- Contract Date
- Mar 10, 2020
- Close Date
- Mar 10, 2020
- Property Type
- Single Family Residence
- Area
- Santa Rosa-Northwest
- Zip Code
- 95403
- MLS ID
- 22003525
- APN
- 148-010-055-000
- Year Built
- 2020
- Stories in Building
- Unavailable
- Possession
- Close Escrow
- COE
- Mar 10, 2020
- Data Source
- BAREIS
- Origin MLS System
Morrice Schaefer Charter School
Charter K-6 Elementary
Students: 345 Distance: 0.4mi
Lattice Educational Services School
Private K-12 Special Education, Combined Elementary And Secondary, Coed
Students: 46 Distance: 0.6mi
Calvary Chapel Christian Academy
Private K-12 Religious, Nonprofit
Students: NA Distance: 0.6mi
Cardinal Newman High School
Private 9-12 Secondary, Religious, Coed
Students: 608 Distance: 0.9mi
North Valley School-Santa Rosa
Private 1-12 Special Education, Combined Elementary And Secondary, Coed
Students: 49 Distance: 0.9mi
St. Rose
Private K-8 Elementary, Religious, Coed
Students: 310 Distance: 0.9mi
- Bed
- 4
- Bath
- 2
- Shower Over Tub, Stall Shower, Tile
- Parking
- 0
- 2 Car, Attached, Auto Door, 2 Spaces, Remote
- SQ FT
- 1,789
- SQ FT Source
- Owner
- Lot SQ FT
- 6,800.0
- Lot Acres
- 0.16 Acres
- Kitchen
- 220 V Wiring, Built-in Oven, Cntr Stone Composite, Cooktop Stove, Dishwasher Incl., Disposal Incl, Electric Range Incl., Freezer Incl., Ice Maker Incl, Island, Microwave Incl., Pantry, Refrigerator Incl.
- Cooling
- Attic Fan(s), Ceiling Fan(s), Central Air, Central Heat, Fireplace(s), Gas, Whole House Fan
- Dining Room
- Dining Area, Kitchen Combo
- Disclosures
- nformation has not been verified, is not guaranteed, and is subject to change. Copyright © 2020 Bay Area Real Estate Information Services
- Exterior Details
- Lap, Wood Siding
- Living Room
- Fireplace(s)
- Flooring
- Laminate, Part Carpet
- Fire Place
- 1 Fireplace, Brick, Living Room, Stone
- Heating
- Attic Fan(s), Ceiling Fan(s), Central Air, Central Heat, Fireplace(s), Gas, Whole House Fan
- Laundry
- 220 V, Electric, Gas, Hookups only, In Laundry Room
- Main Level
- Bath(s), Bedroom(s), Dining Room, Garage, Living Room, Master Suite(s), Street Entrance, Kitchen
- Views
- City, Hills, Mountains
- Possession
- Close Escrow
- Architectural Style
- Contemporary
- Fee
- $0
MLS and other Information regarding properties for sale as shown in Theo have been obtained from various sources such as sellers, public records, agents and other third parties. This information may relate to the condition of the property, permitted or unpermitted uses, zoning, square footage, lot size/acreage or other matters affecting value or desirability. Unless otherwise indicated in writing, neither brokers, agents nor Theo have verified, or will verify, such information. If any such information is important to buyer in determining whether to buy, the price to pay or intended use of the property, buyer is urged to conduct their own investigation with qualified professionals, satisfy themselves with respect to that information, and to rely solely on the results of that investigation.
School data provided by GreatSchools. School service boundaries are intended to be used as reference only. To verify enrollment eligibility for a property, contact the school directly.
