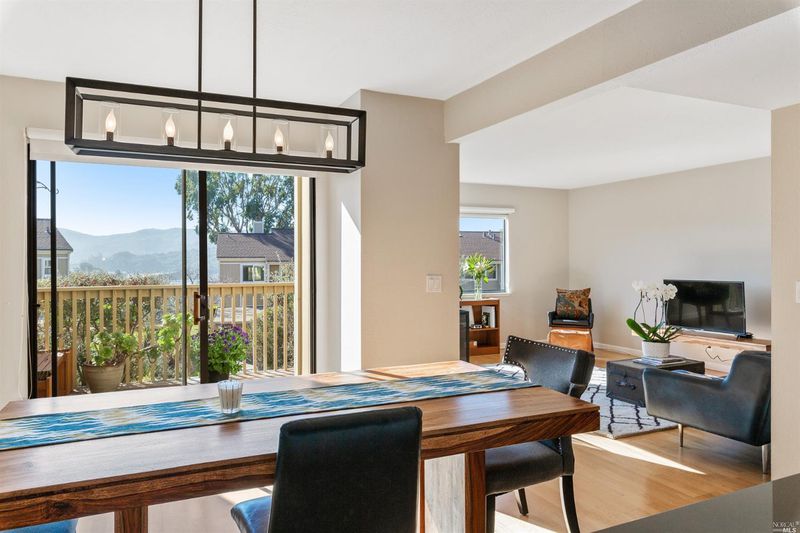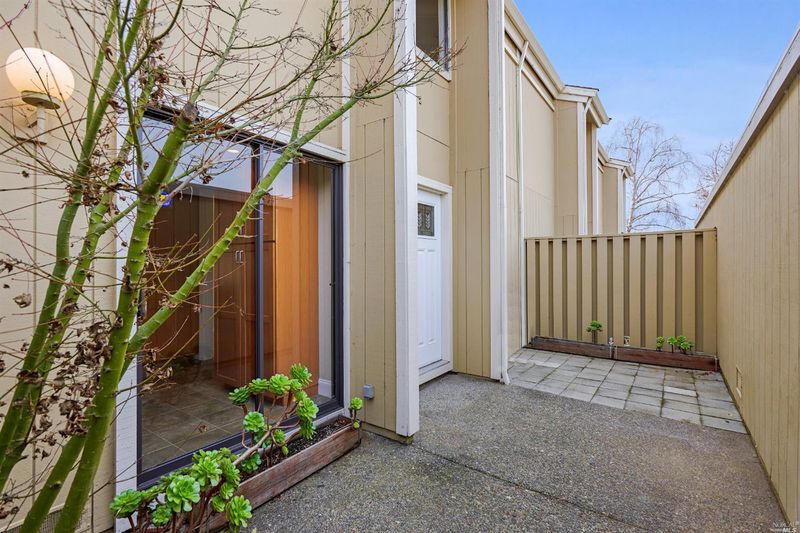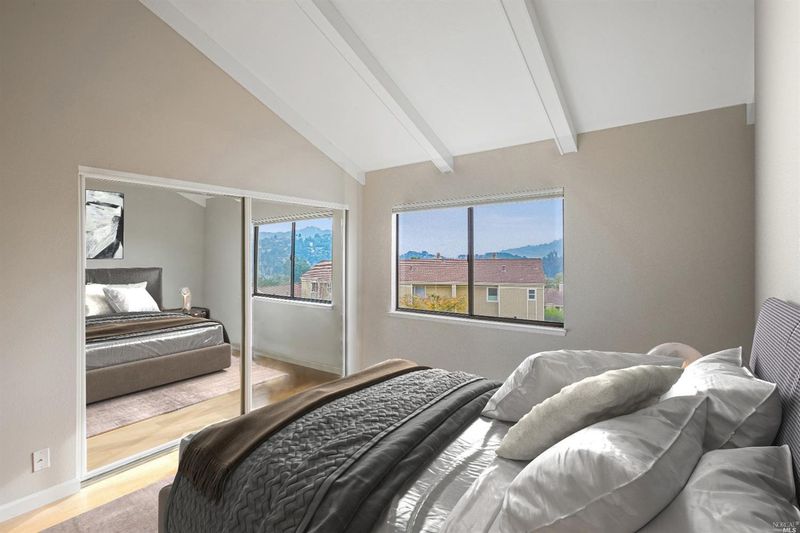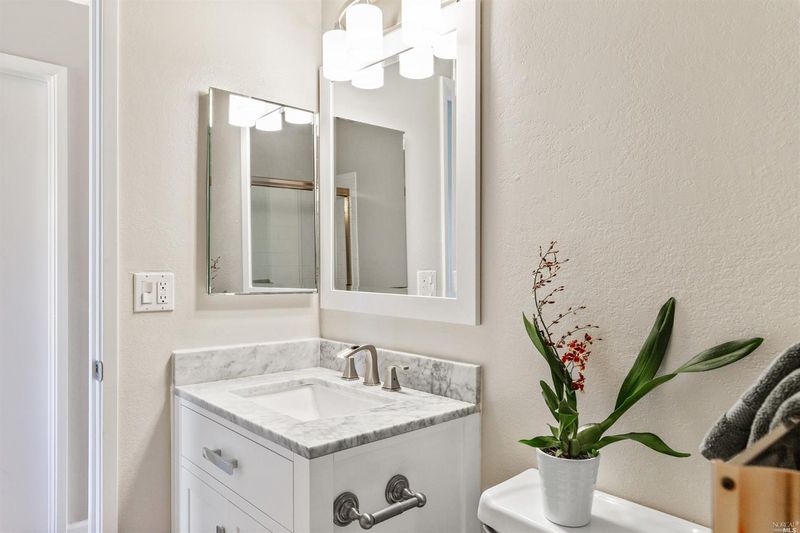 Sold 3.2% Over Asking
Sold 3.2% Over Asking
$955,000
1,374
SQ FT
$695
SQ/FT
17 Byron Circle
@ Seaver Drive - Mill Valley
- 3 Bed
- 3 (2/1) Bath
- 2 Park
- 1,374 sqft
- Mill Valley
-

Location matters! Positioned in the absolute best bank of units in this complex with super light and airy feel and either SF, Bay or Mt Tam views from every window. This townhome also has an open floor plan, is south facing, quiet and updated throughout; enhanced with both an enclosed interior courtyard and sunny view deck. Not staged but improvements look great! Partially virtually staged in pics. Inspiration meets practicality: no one above or below, 3 bedrooms all upstairs, hardwood floors throughout, solar shades on every window, nicely redone kitchen & baths, gas fireplace, washer dryer, 2 car covered carport and additional storage. Well run HOA in good financial standing! Be part of Marin's best town with top rated schools NEARBY, fabulous kids programs, natural beauty, hip and excellent restaurants, ideal commute to the GG in 10 mins! Get in now for early school registration to a MOVE IN READY, NO RENTAL RESTRICTION, top location for $925,000! Wow! Come see soon!
- Days on Market
- 6 days
- Current Status
- Sold
- Sold Price
- $955,000
- Over List Price
- 3.2%
- Original Price
- $925,000
- List Price
- $925,000
- On Market Date
- Feb 14, 2020
- Contract Date
- Feb 20, 2020
- Close Date
- Apr 1, 2020
- Property Type
- Condo/Coop
- Area
- Mill Valley
- Zip Code
- 94941
- MLS ID
- 22003090
- APN
- 030-311-24
- Year Built
- 1975
- Stories in Building
- Unavailable
- Possession
- Close Escrow, Other
- COE
- Apr 1, 2020
- Data Source
- BAREIS
- Origin MLS System
Tamalpais High School
Public 9-12 Secondary
Students: 1591 Distance: 0.5mi
Mill Valley Middle School
Public 6-8 Middle
Students: 1039 Distance: 0.5mi
Ring Mountain Day School
Private K-8 Elementary, Nonprofit
Students: 80 Distance: 0.8mi
Edna Maguire Elementary School
Public K-5 Elementary
Students: 536 Distance: 0.8mi
Strawberry Point Elementary School
Public K-5 Elementary, Coed
Students: 327 Distance: 0.8mi
Mount Tamalpais School
Private K-8 Elementary, Coed
Students: 240 Distance: 0.9mi
- Bed
- 3
- Bath
- 3 (2/1)
- Remodeled, Shower and Tub, Shower Over Tub, Stall Shower, Tile
- Parking
- 2
- 2 Car, Attached, Side by Side, Carports, Off Street, Assigned
- SQ FT
- 1,374
- SQ FT Source
- Realist Public Rec
- Lot SQ FT
- 1,198.0
- Lot Acres
- 0.03 Acres
- Kitchen
- Cntr Stone Composite, Dishwasher Incl., Disposal Incl, Freezer Incl., Gas Range Incl., Hood Over Range, Microwave Incl., Refrigerator Incl., Remodeled, Self-Clean Oven Incl
- Cooling
- Central Heat, Fireplace(s), Gas
- Dining Room
- LR/DR Combo
- Disclosures
- nformation has not been verified, is not guaranteed, and is subject to change. Copyright © 2020 Bay Area Real Estate Information Services
- Exterior Details
- Wood Siding
- Living Room
- Deck Attached, Fireplace(s)
- Flooring
- Hardwood
- Foundation
- Concrete Perimeter
- Fire Place
- 1 Fireplace, Gas Starter, Living Room, Wood Burning
- Heating
- Central Heat, Fireplace(s), Gas
- Laundry
- Dryer Incl., In Laundry Room, Washer Incl
- Upper Level
- Bath(s), Bedroom(s), Master Suite(s)
- Main Level
- Bath(s), Dining Room, Living Room, Street Entrance, Kitchen, Other
- Views
- Bay, City, Hills
- Possession
- Close Escrow, Other
- Architectural Style
- Contemporary, Townhome
- Fee
- $587
- Name
- Shelter Ridge HOA
- Phone
- 925-743-3080 Ext 253
MLS and other Information regarding properties for sale as shown in Theo have been obtained from various sources such as sellers, public records, agents and other third parties. This information may relate to the condition of the property, permitted or unpermitted uses, zoning, square footage, lot size/acreage or other matters affecting value or desirability. Unless otherwise indicated in writing, neither brokers, agents nor Theo have verified, or will verify, such information. If any such information is important to buyer in determining whether to buy, the price to pay or intended use of the property, buyer is urged to conduct their own investigation with qualified professionals, satisfy themselves with respect to that information, and to rely solely on the results of that investigation.
School data provided by GreatSchools. School service boundaries are intended to be used as reference only. To verify enrollment eligibility for a property, contact the school directly.
























