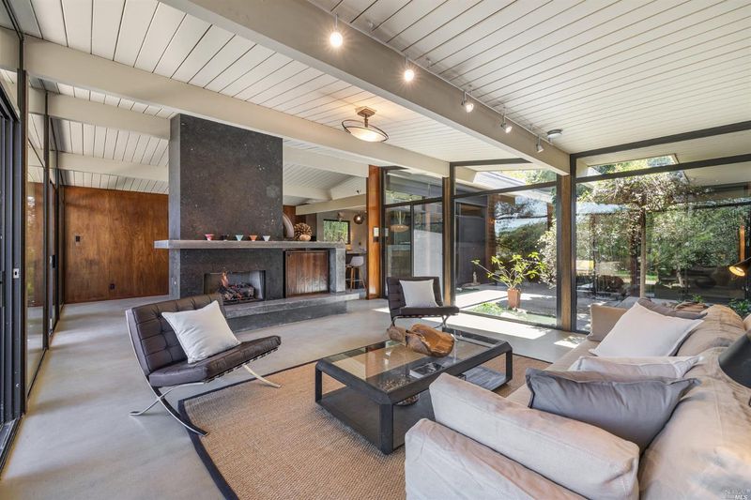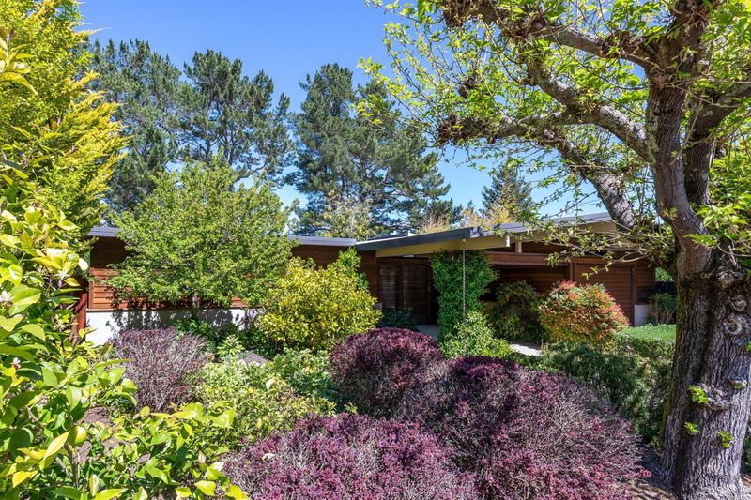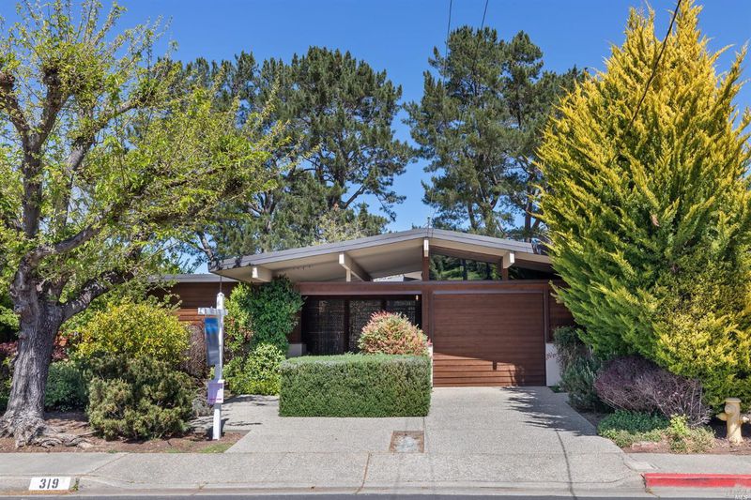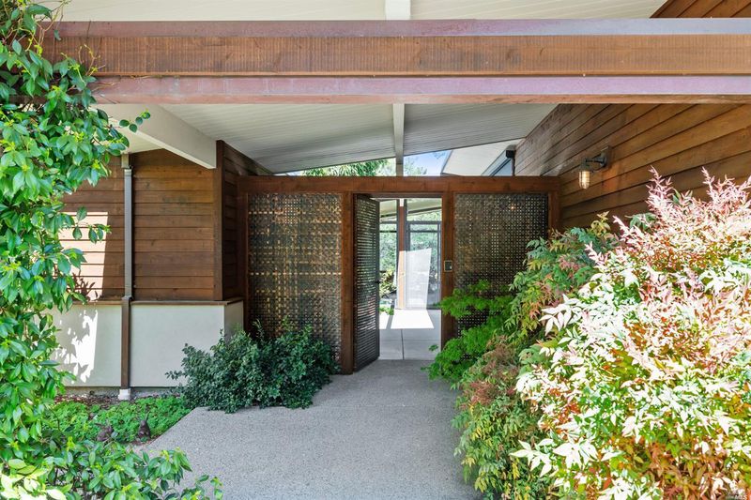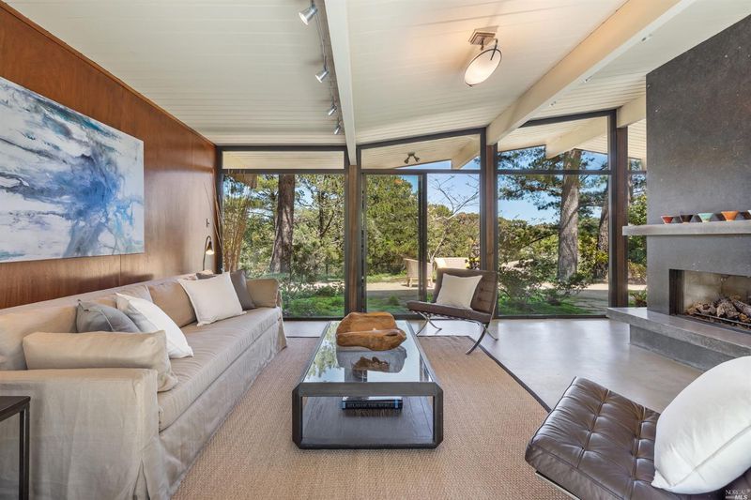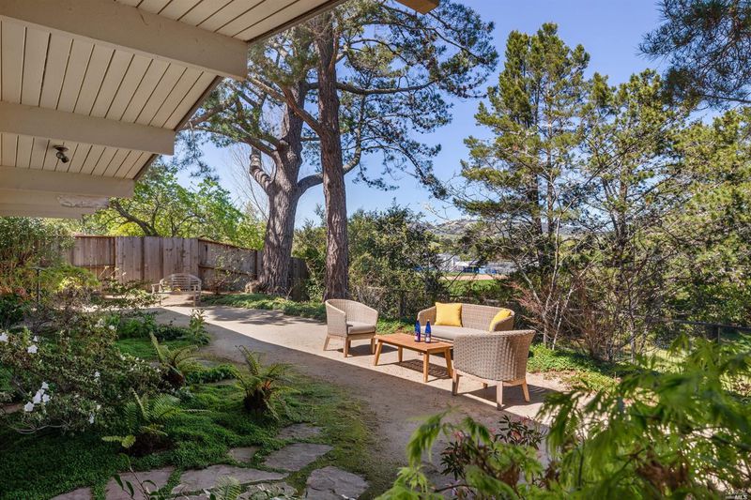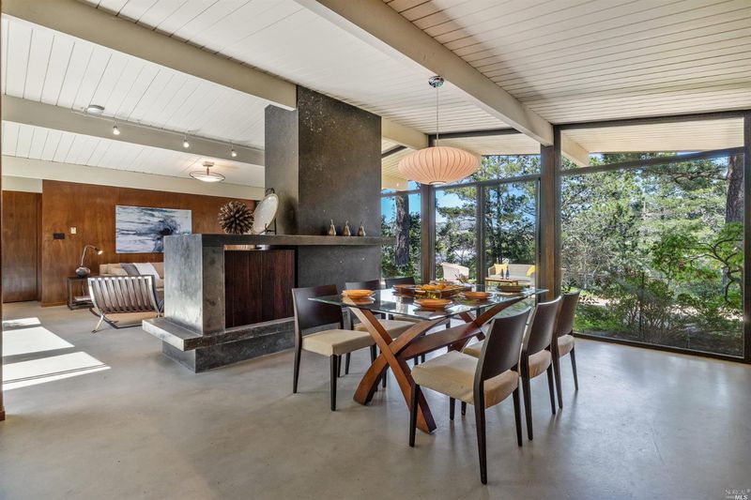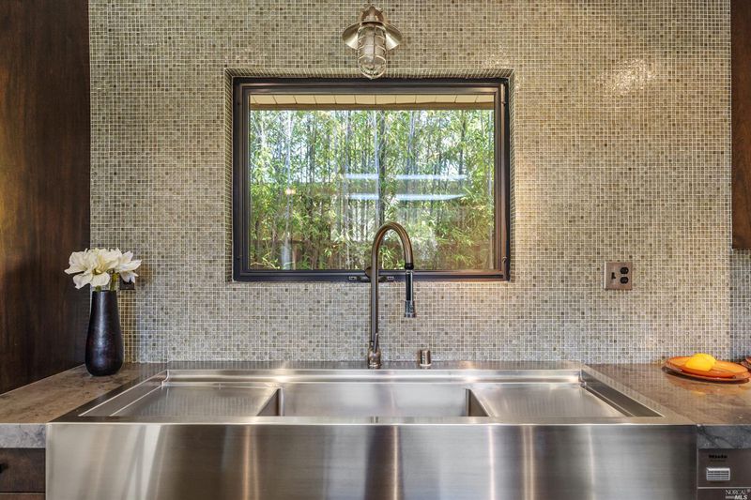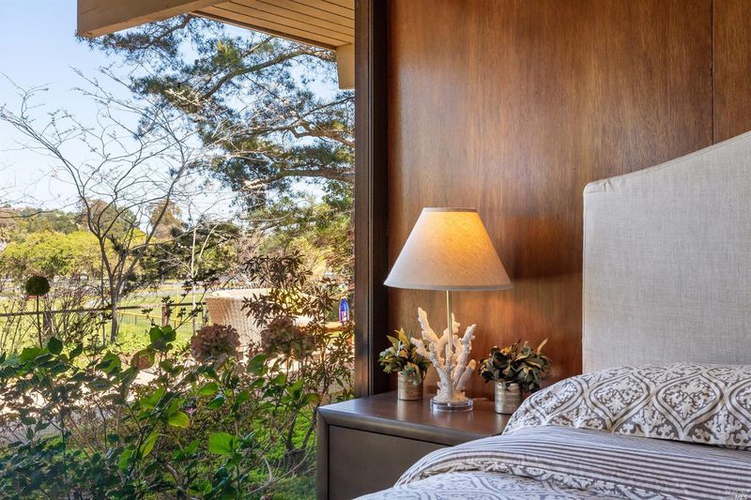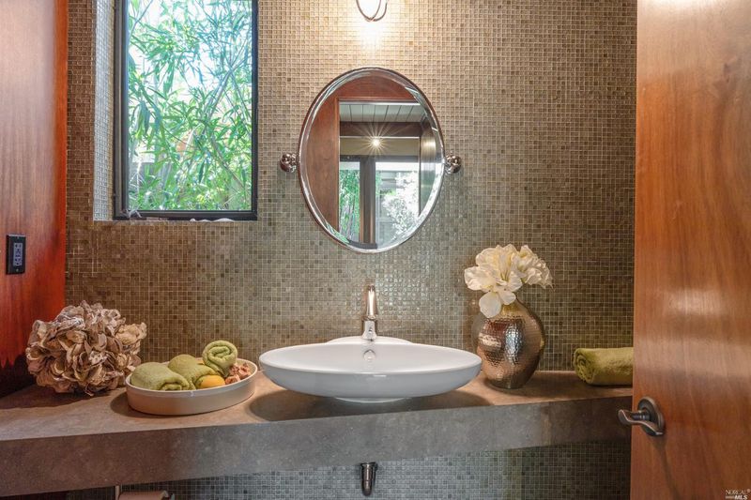 Sold At Asking
Sold At Asking
$1,500,000
1,687
SQ FT
$889
SQ/FT
319 Devon Drive
@ golden hinde - San Rafael
- 4 Bed
- 2 Bath
- 0 Park
- 1,687 sqft
- San Rafael
-

Rarely does a home of this caliber come to the market. Prepare to be mesmerized from the moment you enter through the stunning braided copper gate into the lush shaded atrium. The main living spaces of the home have been carefully thought out and designed, showcasing only the finest caliber of craftsmanship while embracing the very best of mid century style and design. The spacious living areas of the home embrace quintessential Eichler design such as concrete floors, refinished Philippine Mahogany walls and globe lighting. Relax by the custom built concrete fireplace or enjoy meals in the stunning chef's kitchen w/ a oversized custom built concrete and limestone island and top of the line appliances. Enjoy the magical Japanese gardens complete with weeping cherry and maple trees, and soaring pine trees offering ample shade on those warm summer days. Convenient location close to hiking, transp, restaurants and shopping.Miller Creek Elem,Schools. You tube - https://youtu.be/Y-55YU1Mjgs
- Days on Market
- 73 days
- Current Status
- Sold
- Sold Price
- $1,500,000
- Sold At List Price
- -
- Original Price
- $1,500,000
- List Price
- $1,500,000
- On Market Date
- Apr 4, 2020
- Contingent Date
- Jun 2, 2020
- Contract Date
- Jun 16, 2020
- Close Date
- Jun 30, 2020
- Property Type
- Single Family Residence
- Area
- San Rafael
- Zip Code
- 94903
- MLS ID
- 22006446
- APN
- 175-301-02
- Year Built
- 1959
- Stories in Building
- Unavailable
- Possession
- Close Escrow
- COE
- Jun 30, 2020
- Data Source
- BAREIS
- Origin MLS System
Terra Linda High School
Public 9-12 Secondary
Students: 1230 Distance: 0.2mi
San Rafael Adult Education
Public n/a Adult Education
Students: NA Distance: 0.2mi
Vallecito Elementary School
Public K-5 Elementary
Students: 476 Distance: 0.6mi
Mark Day School
Private K-8 Elementary, Nonprofit
Students: 380 Distance: 0.7mi
Sun Valley Elementary School
Public K-5 Elementary
Students: 501 Distance: 0.8mi
Oak Hill School
Private K-12 Special Education, Combined Elementary And Secondary, Nonprofit
Students: 35 Distance: 1.1mi
- Bed
- 4
- Bath
- 2
- Parking
- 0
- 1 Car, Garage
- SQ FT
- 1,687
- SQ FT Source
- Realist Public Rec
- Lot SQ FT
- 7,261.0
- Lot Acres
- 0.17 Acres
- Kitchen
- Cntr Concrete, Cntr Stone Composite, Gas Range Incl., Hood Over Range, Refrigerator Incl., Remodeled
- Cooling
- Radiant
- Dining Room
- Dining Area
- Disclosures
- nformation has not been verified, is not guaranteed, and is subject to change. Copyright © 2020 Bay Area Real Estate Information Services
- Exterior Details
- Wood Siding
- Living Room
- Fireplace(s)
- Flooring
- Concrete
- Foundation
- Slab
- Fire Place
- 1 Fireplace, Wood Burning
- Heating
- Radiant
- Laundry
- Dryer Incl., Washer Incl
- Main Level
- Bedroom(s), Garage, Living Room, Master Suite(s), Street Entrance, Kitchen
- Views
- Hills
- Possession
- Close Escrow
- Architectural Style
- Contemporary
- Fee
- $0
MLS and other Information regarding properties for sale as shown in Theo have been obtained from various sources such as sellers, public records, agents and other third parties. This information may relate to the condition of the property, permitted or unpermitted uses, zoning, square footage, lot size/acreage or other matters affecting value or desirability. Unless otherwise indicated in writing, neither brokers, agents nor Theo have verified, or will verify, such information. If any such information is important to buyer in determining whether to buy, the price to pay or intended use of the property, buyer is urged to conduct their own investigation with qualified professionals, satisfy themselves with respect to that information, and to rely solely on the results of that investigation.
School data provided by GreatSchools. School service boundaries are intended to be used as reference only. To verify enrollment eligibility for a property, contact the school directly.
