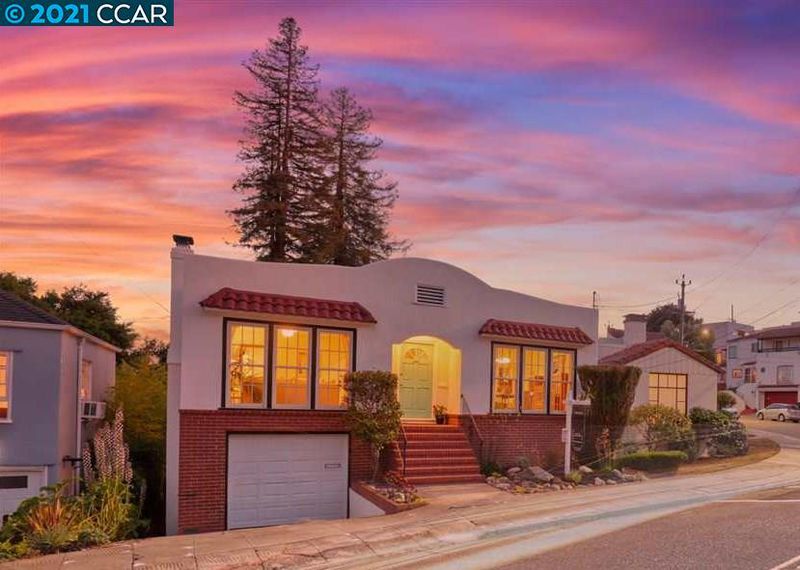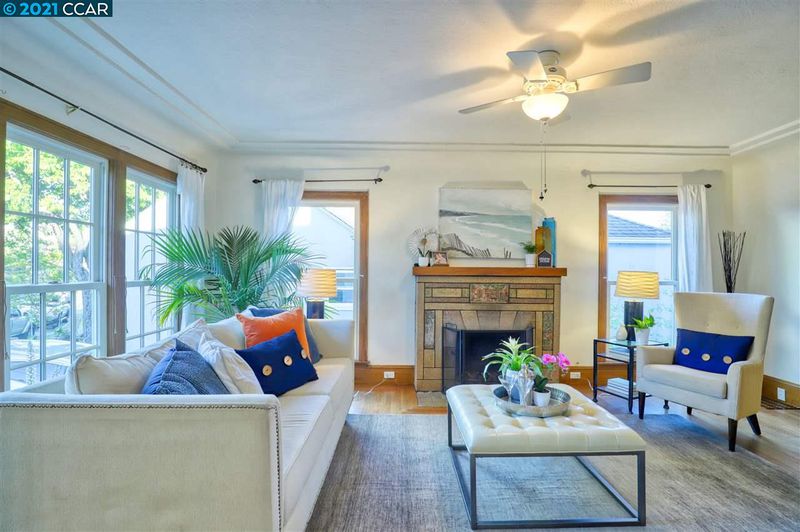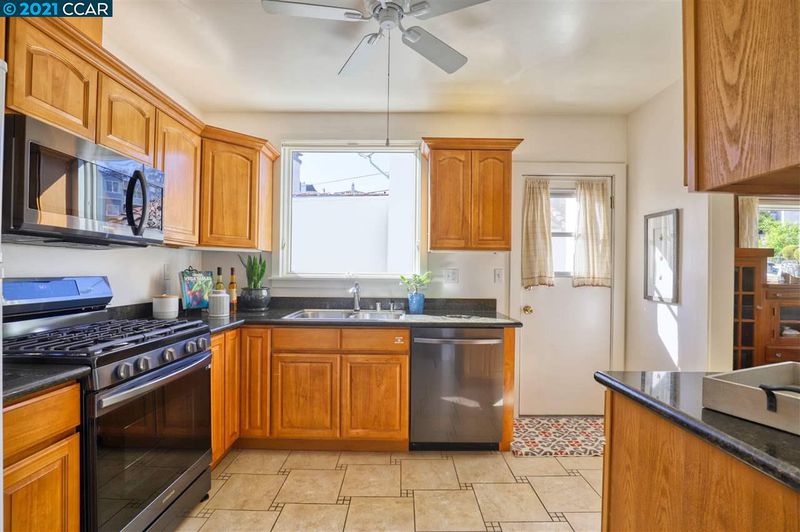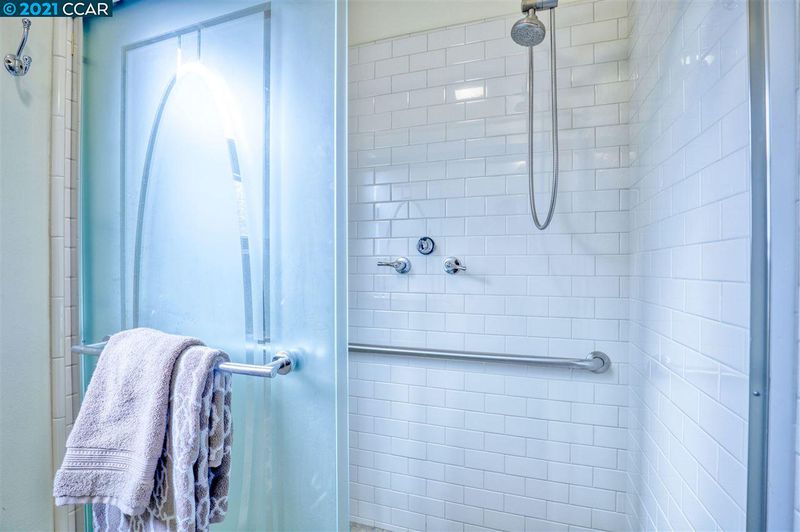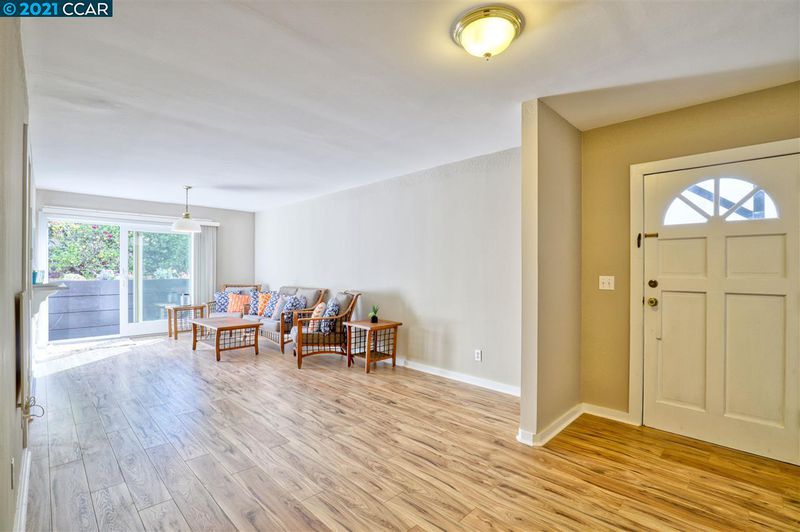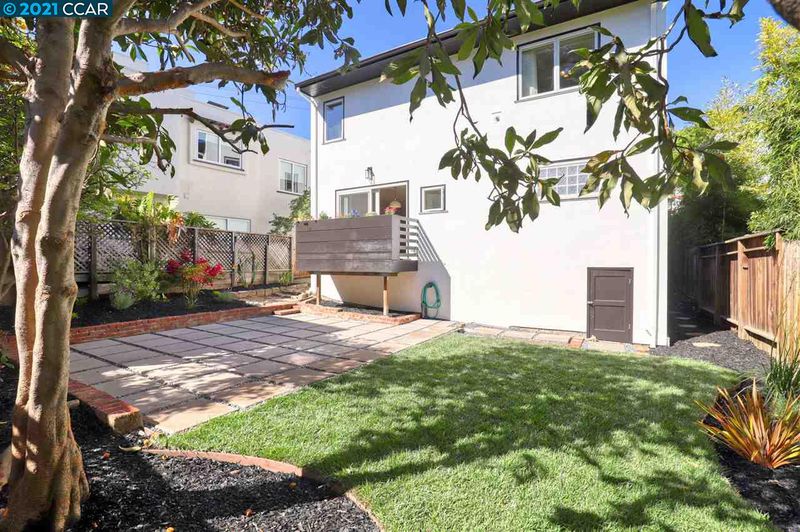 Sold 28.0% Over Asking
Sold 28.0% Over Asking
$1,600,000
2,404
SQ FT
$666
SQ/FT
1807 Clemens Rd
@ Leimert - OAKMORE, Oakland
- 4 Bed
- 3 Bath
- 1 Park
- 2,404 sqft
- OAKLAND
-

CHARMING + CLASSIC Mediterranean GEM! Enjoy easy family living and entertaining in this beautiful and cherished, well cared-for Oakmore home. Abundant natural light fills the functional floor plan featuring beautiful newly-refinished hardwood floors, spacious living room with vintage fireplace, dining room with built-in custom cabinetry and updated kitchen with all new smart-appliances. Spiral staircase connects the lower level separate living space with kitchenette, bedroom with en-suite bath...perfect as a separate in-law unit, au-pair or AirBnb! Ideal multi-generational home or potential ADU! Relax, play and entertain guests in the chic, cozy and comfy flat backyard. Convenient access to Hwys 13/580 and not far from downtown Oakland/BART. Hop up to Rocky's Market and Red Boys or skip down to the Glenview Village or Dimond Park and Sausel Creek. This peaceful neighborhood is near Piedmont and Montclair, situated in a lovely Oakmore location...Welcome Home, Sweet Home!!!
- Current Status
- Sold
- Sold Price
- $1,600,000
- Over List Price
- 28.0%
- Original Price
- $1,499,000
- List Price
- $1,250,000
- On Market Date
- Jun 20, 2021
- Contract Date
- Jul 7, 2021
- Close Date
- Jul 29, 2021
- Property Type
- Detached
- D/N/S
- OAKMORE
- Zip Code
- 94602
- MLS ID
- 40955281
- APN
- 29A-1325-2
- Year Built
- 1928
- Stories in Building
- Unavailable
- Possession
- COE
- COE
- Jul 29, 2021
- Data Source
- MAXEBRDI
- Origin MLS System
- CONTRA COSTA
Corpus Christi Elementary School
Private K-8 Elementary, Religious, Coed
Students: 270 Distance: 0.3mi
Head-Royce School
Private K-12 Combined Elementary And Secondary, Nonprofit
Students: 875 Distance: 0.4mi
Conyes Academy
Private K-8 Special Education, Elementary, Coed
Students: 50 Distance: 0.5mi
Glenview Elementary School
Public K-5 Elementary
Students: 465 Distance: 0.5mi
The Renaissance School
Private PK-8 Montessori, Elementary, Coed
Students: 154 Distance: 0.5mi
Zion Lutheran School
Private K-8 Elementary, Religious, Core Knowledge
Students: 65 Distance: 0.6mi
- Bed
- 4
- Bath
- 3
- Parking
- 1
- Attached Garage
- SQ FT
- 2,404
- SQ FT Source
- Public Records
- Lot SQ FT
- 3,403.0
- Lot Acres
- 0.078122 Acres
- Pool Info
- None
- Kitchen
- Counter - Stone, Dishwasher, Gas Range/Cooktop, Microwave, Refrigerator
- Cooling
- None
- Disclosures
- Nat Hazard Disclosure
- Exterior Details
- Stucco & Stone
- Flooring
- Hardwood Flrs Throughout
- Foundation
- Crawl Space
- Fire Place
- Woodburning
- Heating
- Gas, Wall Furnace, Central
- Laundry
- In Unit
- Main Level
- 3 Bedrooms, 2 Baths
- Possession
- COE
- Architectural Style
- Mediterranean
- Construction Status
- Existing
- Additional Equipment
- Garage Door Opener
- Lot Description
- Regular
- Pool
- None
- Roof
- Rolled Composition
- Solar
- None
- Terms
- Cash, Conventional
- Water and Sewer
- Sewer System - Public, Water - Public
- Yard Description
- Garden/Play, Back Yard Fence, Flag Lot
- Fee
- Unavailable
MLS and other Information regarding properties for sale as shown in Theo have been obtained from various sources such as sellers, public records, agents and other third parties. This information may relate to the condition of the property, permitted or unpermitted uses, zoning, square footage, lot size/acreage or other matters affecting value or desirability. Unless otherwise indicated in writing, neither brokers, agents nor Theo have verified, or will verify, such information. If any such information is important to buyer in determining whether to buy, the price to pay or intended use of the property, buyer is urged to conduct their own investigation with qualified professionals, satisfy themselves with respect to that information, and to rely solely on the results of that investigation.
School data provided by GreatSchools. School service boundaries are intended to be used as reference only. To verify enrollment eligibility for a property, contact the school directly.
