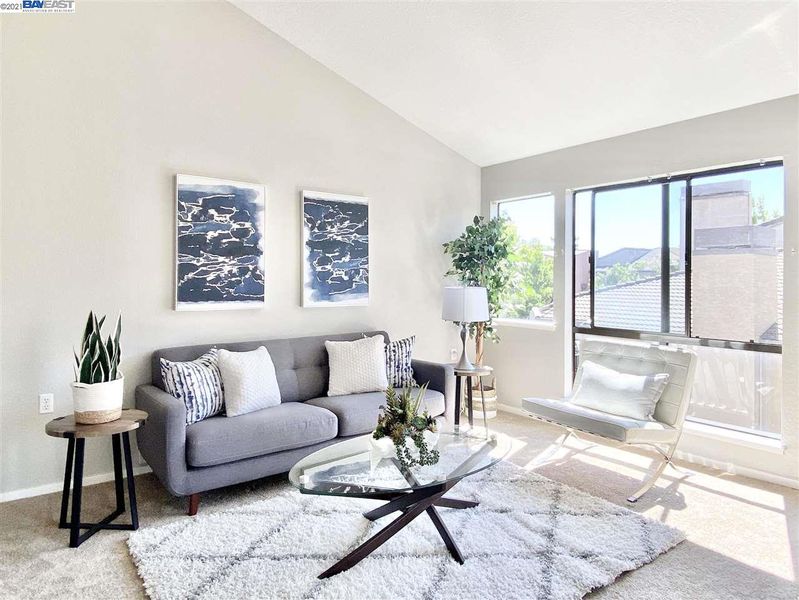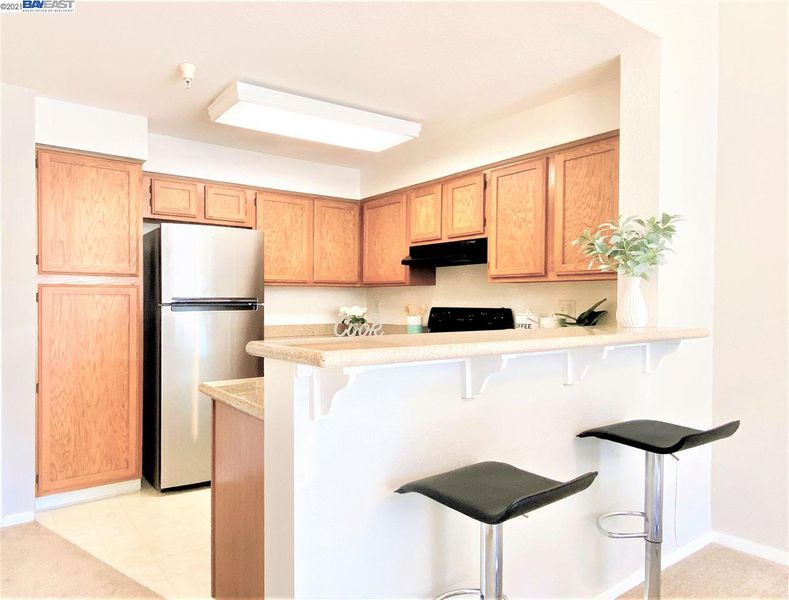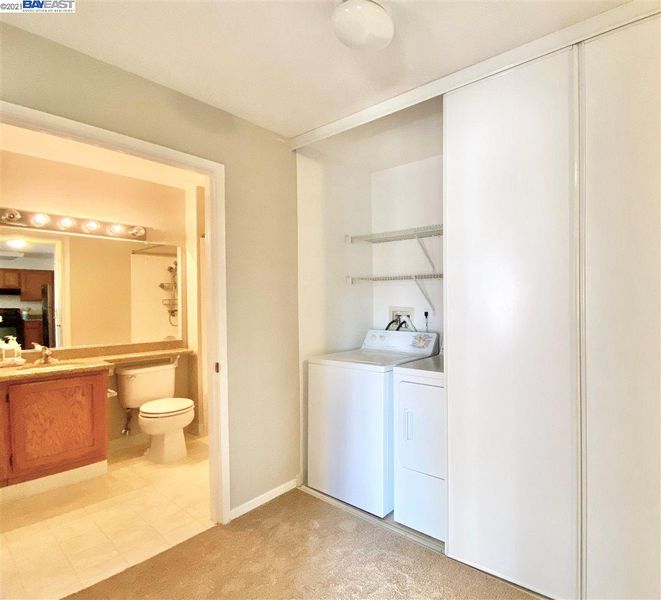 Sold 5.9% Over Asking
Sold 5.9% Over Asking
$560,000
857
SQ FT
$653
SQ/FT
39224 Guardino Dr, #307
@ Walnut - ADOBE HILLS, Fremont
- 2 Bed
- 1 Bath
- 1 Park
- 857 sqft
- FREMONT
-

Gorgeous and bright 2 Beds/1 Bath condo. One of the best locations in Fremont Adobe Hills Complex. Top floor and end unit means no neighbor above or on one side. High vaulted ceiling in the living room with a fireplace. Open floor plan with private balcony facing to the quiet courtyard. Brand new carpet in living room and bedrooms. Granite kitchen counter top with stainless steal appliances. In unit laundry and wall A/C. One assigned parking space in the Gated secured underground garage with a storage. Beautiful community with maintained landscape, pool, spa, tennis courts and clubhouse. Minutes to BART, Whole Foods, Fremont Library, restaurants, Central Park and Elizabeth Lake. This one won't last long!
- Current Status
- Sold
- Sold Price
- $560,000
- Over List Price
- 5.9%
- Original Price
- $529,000
- List Price
- $529,000
- On Market Date
- Jun 20, 2021
- Contract Date
- Jun 29, 2021
- Close Date
- Jul 22, 2021
- Property Type
- Condo
- D/N/S
- ADOBE HILLS
- Zip Code
- 94538
- MLS ID
- 40955274
- APN
- 507-0816-023
- Year Built
- 1990
- Stories in Building
- Unavailable
- Possession
- COE
- COE
- Jul 22, 2021
- Data Source
- MAXEBRDI
- Origin MLS System
- BAY EAST
California School For The Deaf-Fremont
Public PK-12
Students: 372 Distance: 0.2mi
California School For The Blind
Public K-12
Students: 66 Distance: 0.4mi
BASIS Independent Fremont
Private K-8 Coed
Students: 330 Distance: 0.8mi
Kimber Hills Academy
Private K-8 Elementary, Religious, Coed
Students: 261 Distance: 0.9mi
Parkmont Elementary School
Public K-6 Elementary
Students: 885 Distance: 0.9mi
J. Haley Durham Elementary School
Public K-6 Elementary
Students: 707 Distance: 1.1mi
- Bed
- 2
- Bath
- 1
- Parking
- 1
- Garage Parking, Spaces - Assigned, Space Per Unit - 1, Underground Parking
- SQ FT
- 857
- SQ FT Source
- Public Records
- Lot SQ FT
- 212,551.0
- Lot Acres
- 4.8795 Acres
- Pool Info
- Community Fclty, Fenced, In Ground
- Kitchen
- Breakfast Bar, Counter - Stone, Dishwasher, Electric Range/Cooktop, Garbage Disposal, Refrigerator
- Cooling
- Window/Wall Unit(s)
- Disclosures
- Nat Hazard Disclosure, HOA Rental Restrictions, Disclosure Package Avail
- Exterior Details
- Window Screens
- Flooring
- Carpet, Vinyl
- Fire Place
- Living Room, Woodburning
- Heating
- Baseboard, Individual Rm Controls
- Laundry
- Dryer, Electric, In Closet, In Unit, Washer
- Main Level
- 1 Bath, 2 Bedrooms
- Possession
- COE
- Architectural Style
- Contemporary
- Construction Status
- Existing
- Additional Equipment
- Dryer, Garage Door Opener, Washer, Carbon Mon Detector, Security Gate, Smoke Detector
- Lot Description
- Level, Regular
- Pool
- Community Fclty, Fenced, In Ground
- Roof
- Tile
- Solar
- None
- Terms
- Cash, Conventional
- Unit Features
- Elevator Building, End Unit, Levels in Unit - 1, Unit Faces Common Area
- Water and Sewer
- Sewer System - Public, Water - Public
- Yard Description
- Patio, Patio Covered
- * Fee
- $542
- Name
- NOT LISTED
- Phone
- 408-225-3001
- *Fee includes
- Common Area Maint, Common Hot Water, Exterior Maintenance, Hazard Insurance, Management Fee, Maintenance Grounds, Reserves, Security/Gate Fee, Trash Removal, and Water/Sewer
MLS and other Information regarding properties for sale as shown in Theo have been obtained from various sources such as sellers, public records, agents and other third parties. This information may relate to the condition of the property, permitted or unpermitted uses, zoning, square footage, lot size/acreage or other matters affecting value or desirability. Unless otherwise indicated in writing, neither brokers, agents nor Theo have verified, or will verify, such information. If any such information is important to buyer in determining whether to buy, the price to pay or intended use of the property, buyer is urged to conduct their own investigation with qualified professionals, satisfy themselves with respect to that information, and to rely solely on the results of that investigation.
School data provided by GreatSchools. School service boundaries are intended to be used as reference only. To verify enrollment eligibility for a property, contact the school directly.























