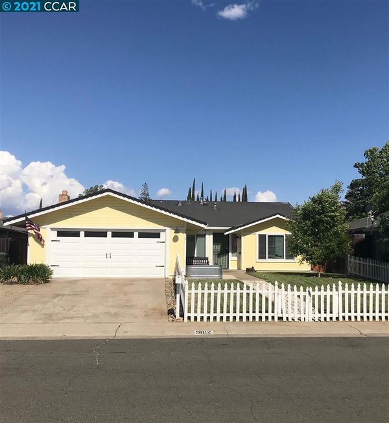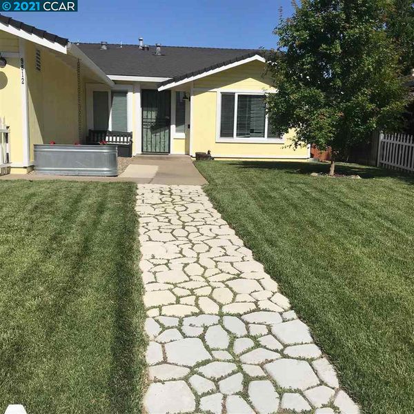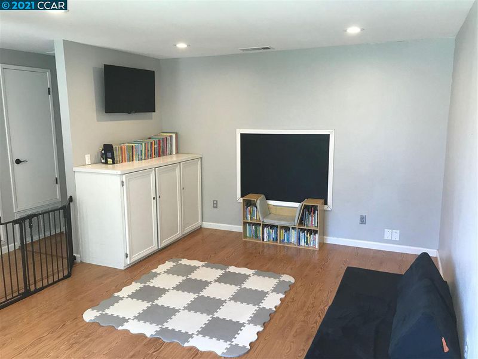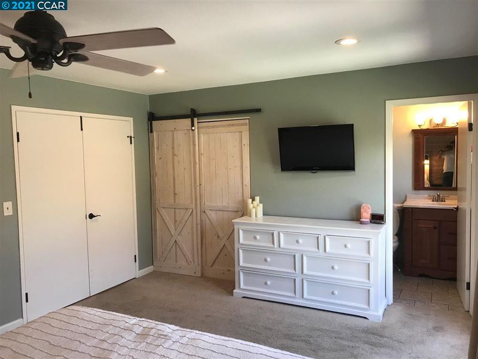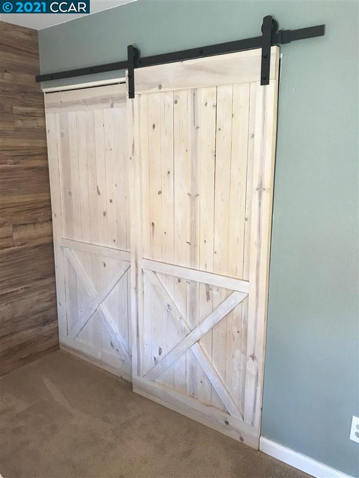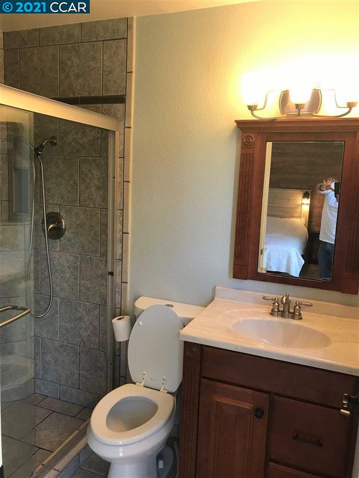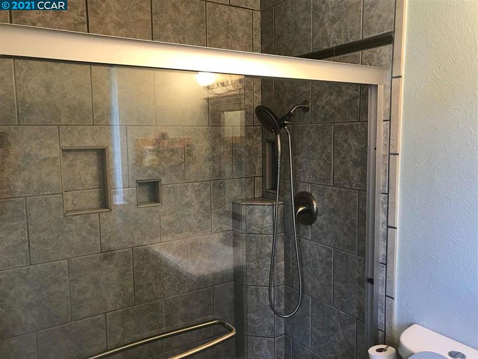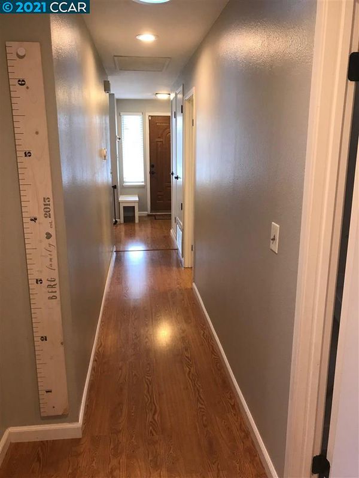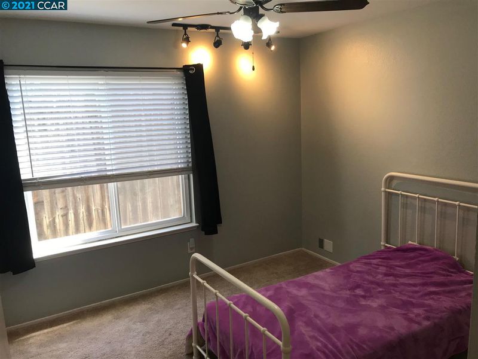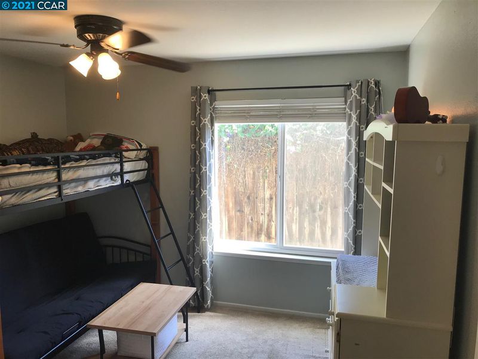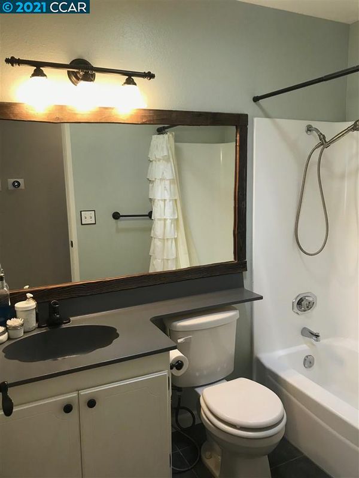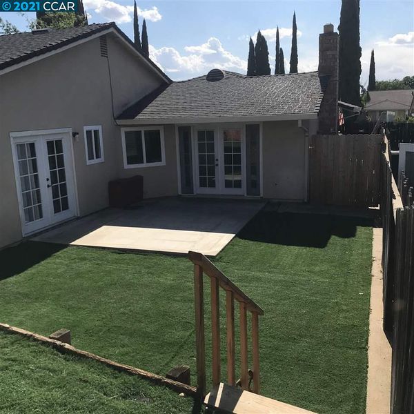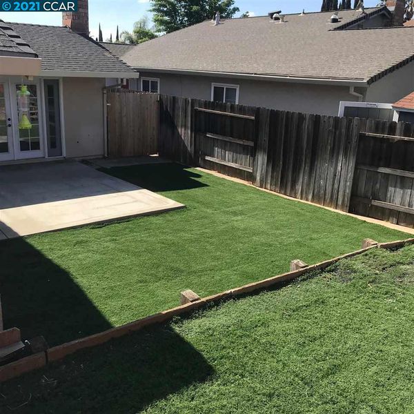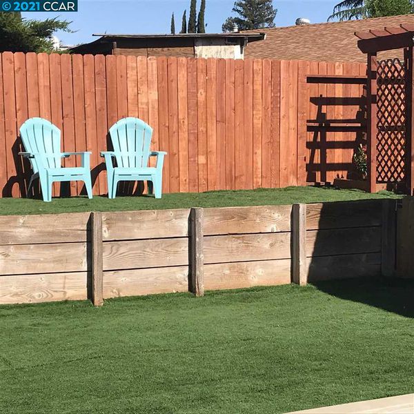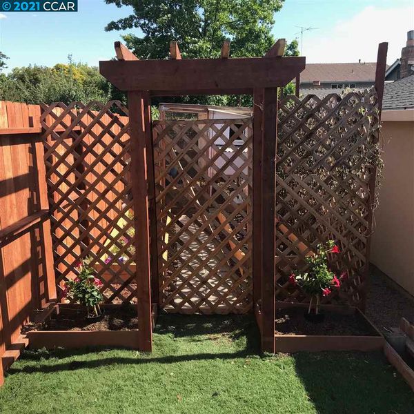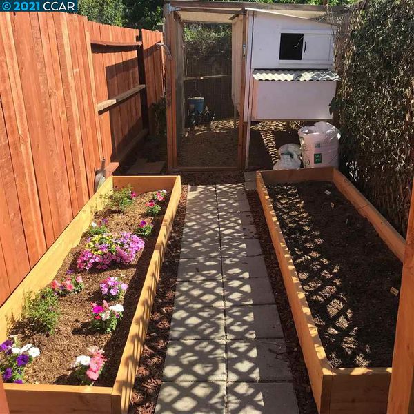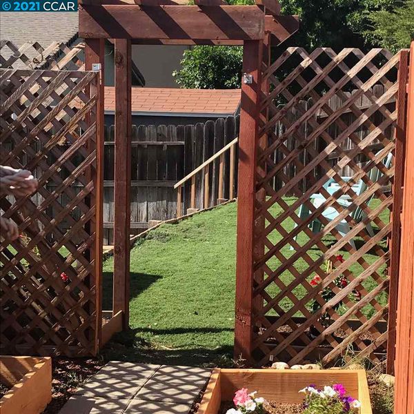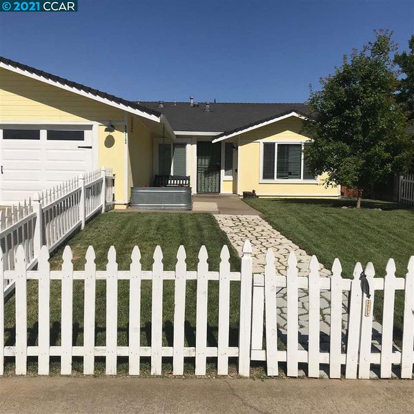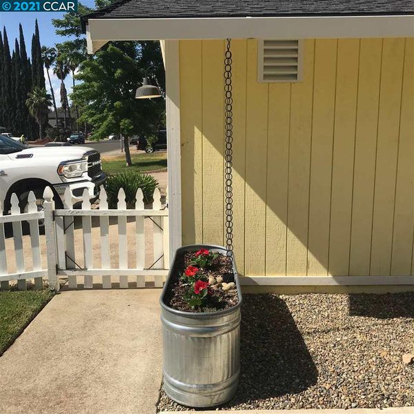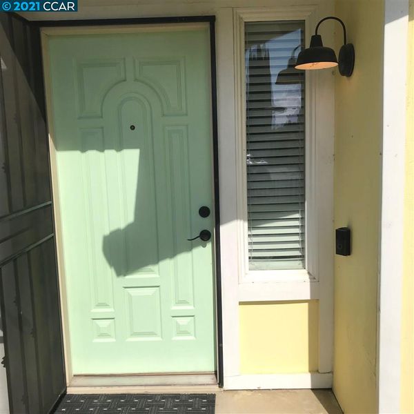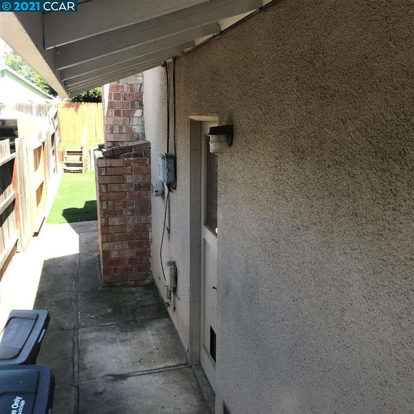 Sold 8.8% Over Asking
Sold 8.8% Over Asking
$435,000
1,417
SQ FT
$307
SQ/FT
9812 Bexley Dr
@ Explorer Drive - Other, Sacramento
- 3 Bed
- 2 Bath
- 0 Park
- 1,417 sqft
- SACRAMENTO
-

Lovingly cared for, beautiful home looking for new owners! This 3 bedroom, 2 bath 1417 sq FT tastefully updated property offers an open floor plan perfect for entertaining friends and family. The beautiful eat-in kitchen includes updated stainless steel appliances, ample counter space and a pantry for storing all of your kitchen necessities and treats. The family room has a custom hand-built fireplace mantle and gorgeous accent wall. The spacious master bedroom includes his and hers closets with custom made barn door style closet doors, updated bath in addition to other custom design touches making the master bedroom feel very comfortable and inviting. The more you look, the more you will fall in love with this home. Whether it is the custom chain downspouts at the entrance of the property or the PERMITTED beautifully executed chicken coup/garden tucked away in the low maintenance backyard this is a home you can be proud of. DON'T WAIT, this one will not last long.
- Current Status
- Sold
- Sold Price
- $435,000
- Over List Price
- 8.8%
- Original Price
- $399,999
- List Price
- $399,999
- On Market Date
- Jun 11, 2021
- Contract Date
- Jun 17, 2021
- Close Date
- Jul 14, 2021
- Property Type
- Detached
- D/N/S
- Other
- Zip Code
- 95827
- MLS ID
- 40953822
- APN
- 068-0472-005-000
- Year Built
- 1979
- Stories in Building
- Unavailable
- Possession
- See Remarks
- COE
- Jul 14, 2021
- Data Source
- MAXEBRDI
- Origin MLS System
- CONTRA COSTA
A. M. Winn Waldorf-Inspired K-8
Public K-8 Elementary, Coed
Students: 333 Distance: 0.1mi
George Washington Carver School Of Arts And Science
Charter 9-12 Secondary
Students: 256 Distance: 0.5mi
Abraham Lincoln Elementary School
Public K-6 Elementary
Students: 537 Distance: 0.8mi
Carousel School
Private PK-2 Elementary, Coed
Students: NA Distance: 1.0mi
Carousel School
Private K-2 Elementary, Coed
Students: 10 Distance: 1.0mi
Capital Christian School
Private K-12 Combined Elementary And Secondary, Religious, Nonprofit
Students: 908 Distance: 1.2mi
- Bed
- 3
- Bath
- 2
- Parking
- 0
- Attached Garage
- SQ FT
- 1,417
- SQ FT Source
- Public Records
- Lot SQ FT
- 6,400.0
- Lot Acres
- 0.146924 Acres
- Pool Info
- None
- Kitchen
- Dishwasher, Eat In Kitchen, Gas Range/Cooktop, Microwave, Pantry, Refrigerator, Updated Kitchen
- Cooling
- Central 1 Zone A/C, Ceiling Fan(s)
- Disclosures
- Agt Related To Principal, Other - Call/See Agent
- Exterior Details
- Stucco, Wood Siding
- Flooring
- Laminate, Tile
- Fire Place
- Family Room, Stone
- Heating
- Central Gravity
- Laundry
- In Garage
- Main Level
- 3 Bedrooms, 2 Baths, Main Entry
- Possession
- See Remarks
- Architectural Style
- Contemporary
- Construction Status
- Existing
- Additional Equipment
- None
- Lot Description
- Irregular
- Pool
- None
- Roof
- Composition Shingles
- Solar
- None
- Terms
- Cash, Conventional
- Water and Sewer
- Sewer System - Public, Water - Public
- Yard Description
- Back Yard, Fenced, Front Yard, Patio, Side Yard, Terraced Back
- Fee
- Unavailable
MLS and other Information regarding properties for sale as shown in Theo have been obtained from various sources such as sellers, public records, agents and other third parties. This information may relate to the condition of the property, permitted or unpermitted uses, zoning, square footage, lot size/acreage or other matters affecting value or desirability. Unless otherwise indicated in writing, neither brokers, agents nor Theo have verified, or will verify, such information. If any such information is important to buyer in determining whether to buy, the price to pay or intended use of the property, buyer is urged to conduct their own investigation with qualified professionals, satisfy themselves with respect to that information, and to rely solely on the results of that investigation.
School data provided by GreatSchools. School service boundaries are intended to be used as reference only. To verify enrollment eligibility for a property, contact the school directly.
