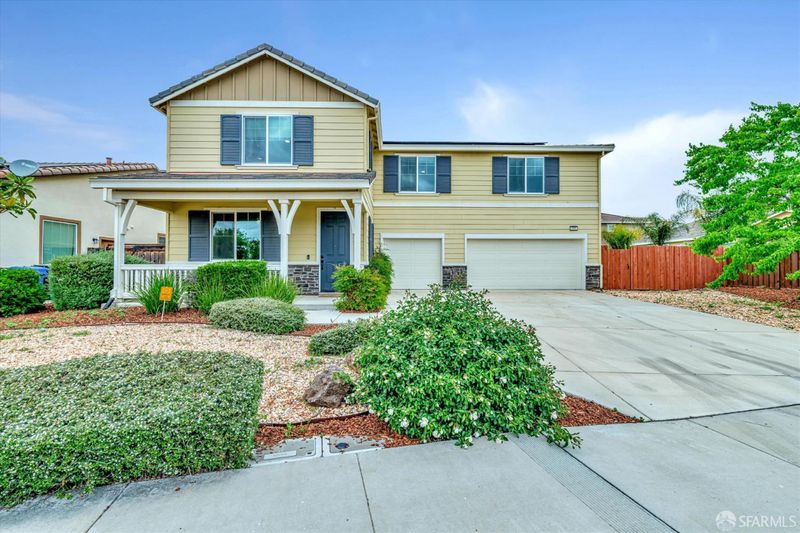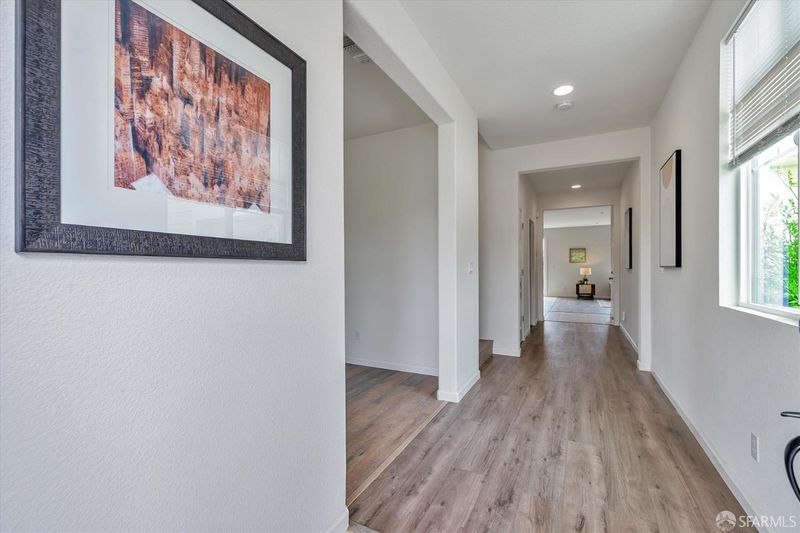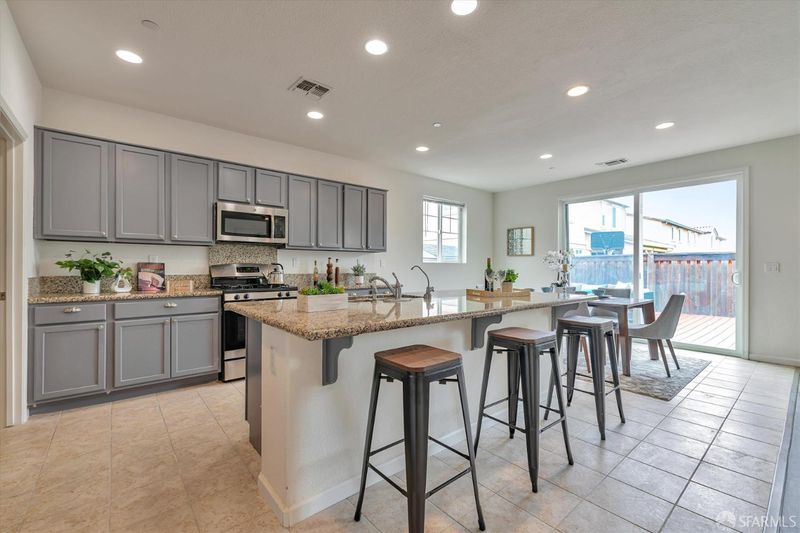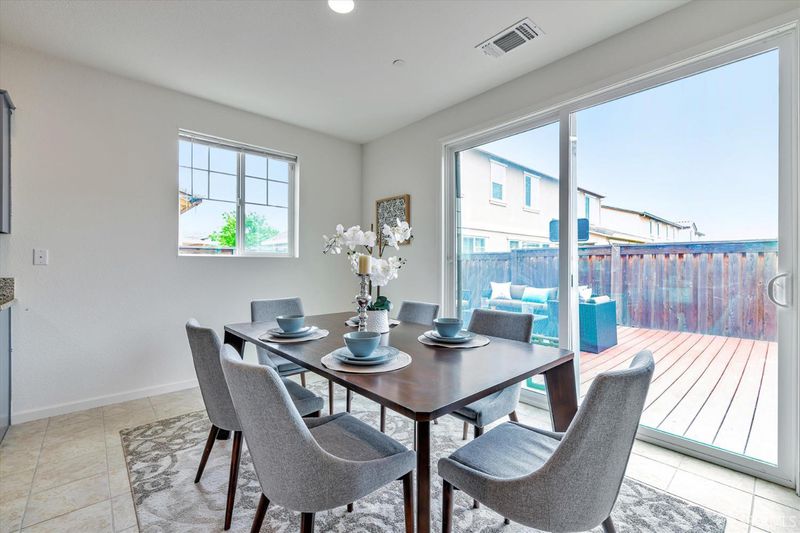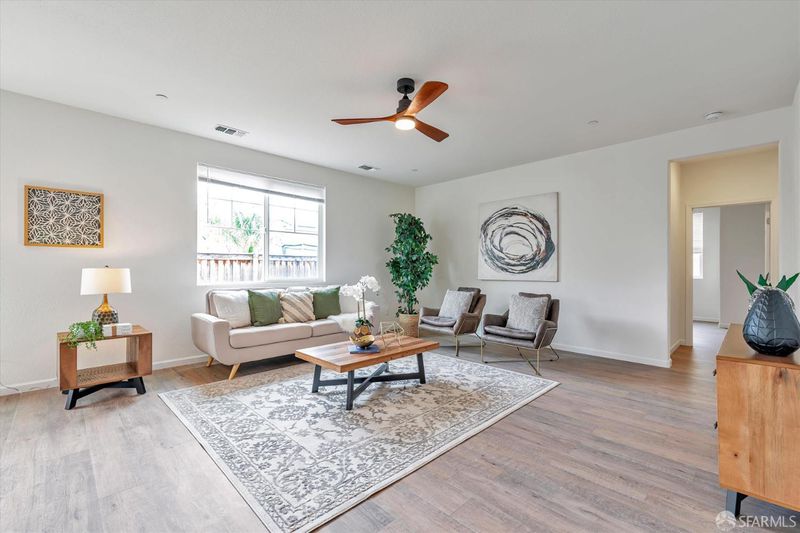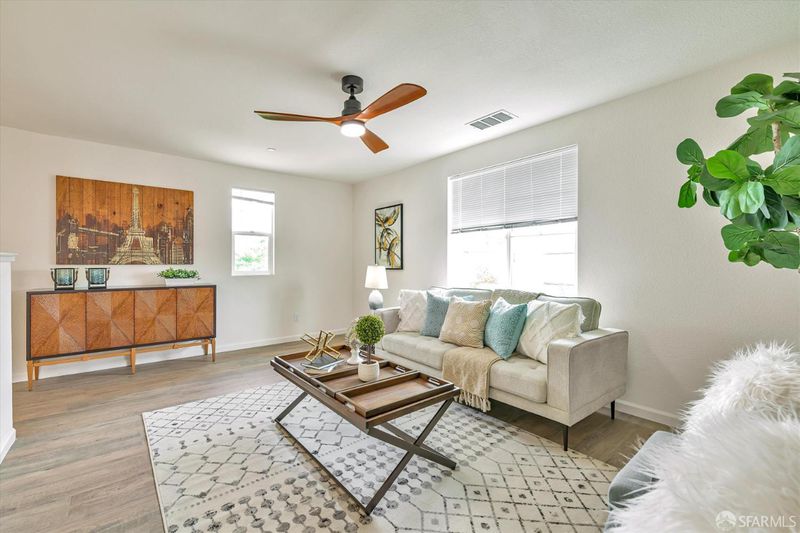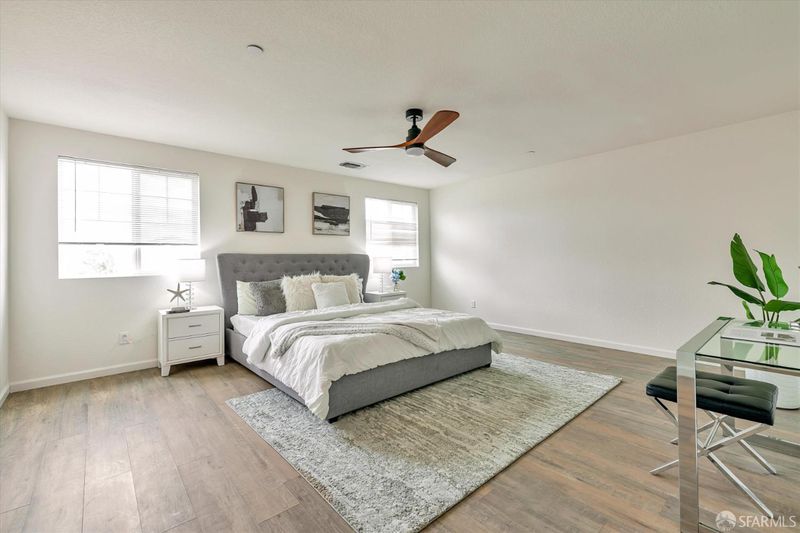
$880,000
3,505
SQ FT
$251
SQ/FT
110 Bridalveil Way
@ Heavenly Way - 6300 - Oakley, Oakley
- 5 Bed
- 3.5 Bath
- 6 Park
- 3,505 sqft
- Oakley
-

-
Sun May 12, 1:00 pm - 3:00 pm
Welcome to your dream home at 110 Bridalveil Way, Oakley. Built in 2016, this exquisite property offers 3,505 sqft of living space on a generous 6,491 sqft lot, boasting 5 bedrooms and 3.5 bathrooms. With two bedroom suites one on each level-alongside an office, family room, and living room, this home provides both comfort and versatility. The open kitchen with a spacious pantry flows seamlessly into the dining area, leading to a backyard deck, perfect for entertaining. Newly painted walls and laminated flooring add a fresh and modern touch to the interior. The upper-level suite features a luxurious huge walk-in closet, providing ample storage space and adding to the allure of this home. Additionally, enjoy the benefits of solar panels, reducing energy costs and environmental impact. Complete with a 3-car garage, nestled in a desirable neighborhood with easy access to parks, schools, and amenities, don't miss the chance to make this your forever home! (Some images were digitally manipulated to create a simulated stage setting)
- Days on Market
- 11 days
- Current Status
- Active
- Original Price
- $880,000
- List Price
- $880,000
- On Market Date
- Apr 25, 2024
- Property Type
- Single Family Residence
- District
- 6300 - Oakley
- Zip Code
- 94561
- MLS ID
- 424026495
- APN
- 033-450-024-6
- Year Built
- 2016
- Stories in Building
- 0
- Possession
- Close Of Escrow
- Data Source
- SFAR
- Origin MLS System
Faith Christian Learning Center
Private K-12 Religious, Nonprofit
Students: 6 Distance: 0.6mi
Gehringer Elementary School
Public K-5 Elementary
Students: 786 Distance: 0.8mi
Iron House Elementary School
Public K-5 Elementary
Students: 809 Distance: 1.0mi
Delta Vista Middle School
Public 6-8 Middle
Students: 904 Distance: 1.0mi
Knightsen Elementary School
Public K-8 Elementary, Yr Round
Students: 364 Distance: 1.5mi
O'hara Park Middle School
Public 6-8 Middle
Students: 813 Distance: 1.7mi
- Bed
- 5
- Bath
- 3.5
- Parking
- 6
- Attached, Garage Door Opener, Side-by-Side
- SQ FT
- 3,505
- SQ FT Source
- Unavailable
- Lot SQ FT
- 6,494.0
- Lot Acres
- 0.1491 Acres
- Kitchen
- Island w/Sink, Kitchen/Family Combo, Pantry Closet
- Cooling
- Central
- Dining Room
- Dining/Living Combo, Space in Kitchen
- Flooring
- Laminate
- Heating
- Central
- Laundry
- Hookups Only, Inside Room, Upper Floor
- Upper Level
- Bedroom(s), Family Room, Primary Bedroom
- Main Level
- Bedroom(s), Full Bath(s), Garage, Kitchen, Living Room, Partial Bath(s), Street Entrance
- Possession
- Close Of Escrow
- Special Listing Conditions
- Offer As Is
- Fee
- $0
MLS and other Information regarding properties for sale as shown in Theo have been obtained from various sources such as sellers, public records, agents and other third parties. This information may relate to the condition of the property, permitted or unpermitted uses, zoning, square footage, lot size/acreage or other matters affecting value or desirability. Unless otherwise indicated in writing, neither brokers, agents nor Theo have verified, or will verify, such information. If any such information is important to buyer in determining whether to buy, the price to pay or intended use of the property, buyer is urged to conduct their own investigation with qualified professionals, satisfy themselves with respect to that information, and to rely solely on the results of that investigation.
School data provided by GreatSchools. School service boundaries are intended to be used as reference only. To verify enrollment eligibility for a property, contact the school directly.
