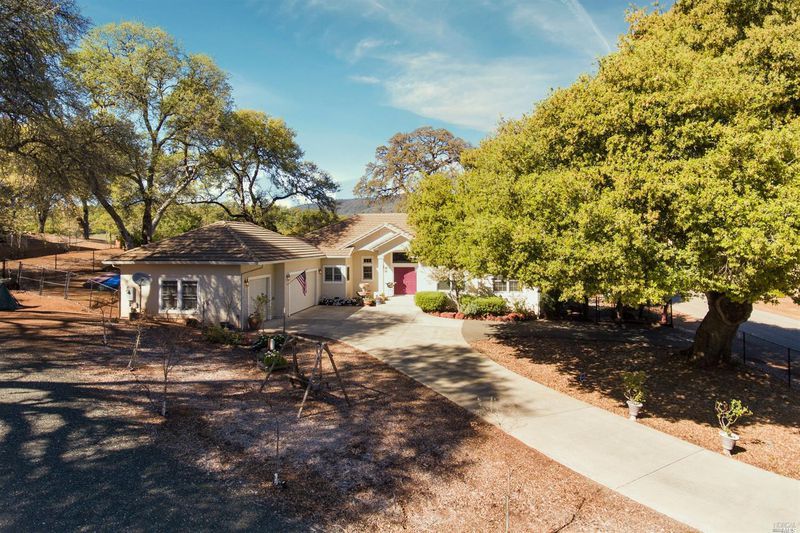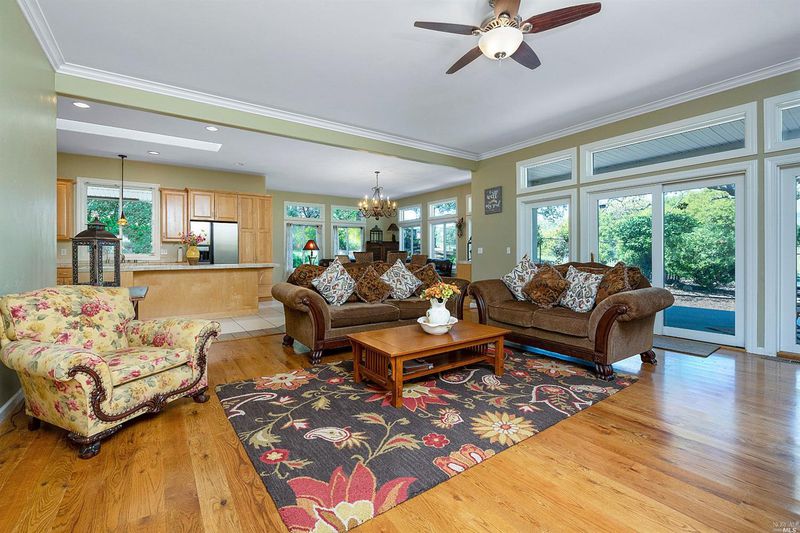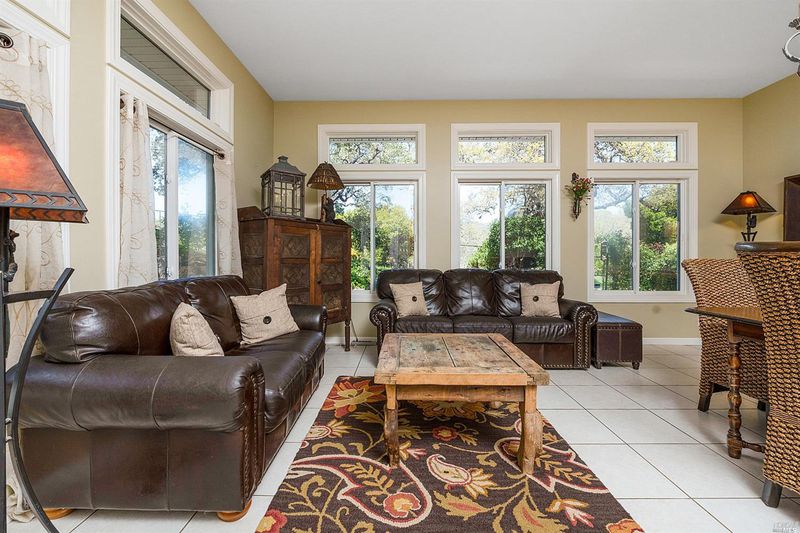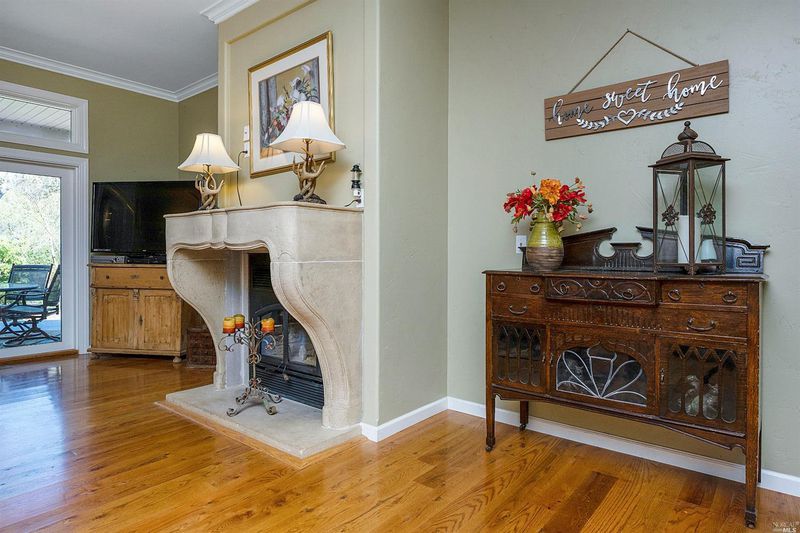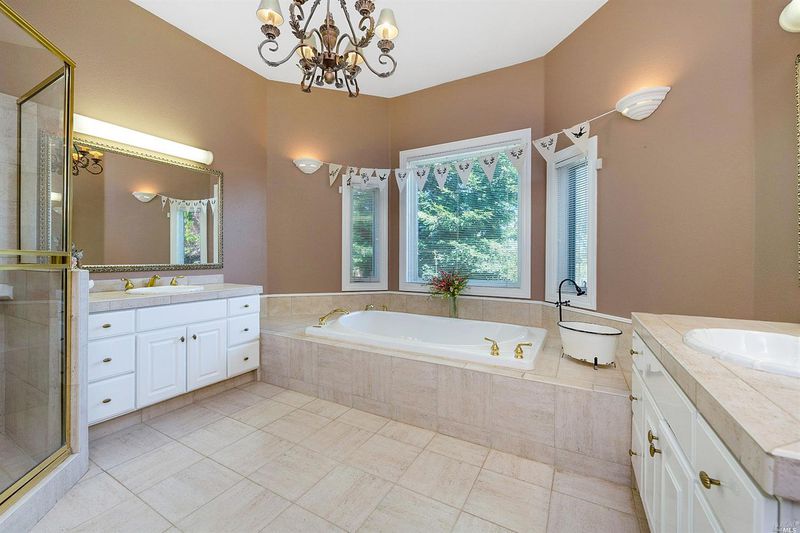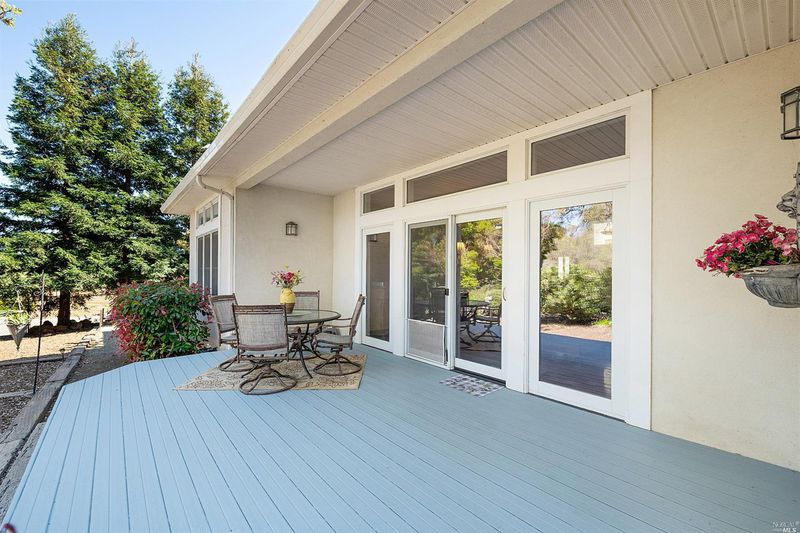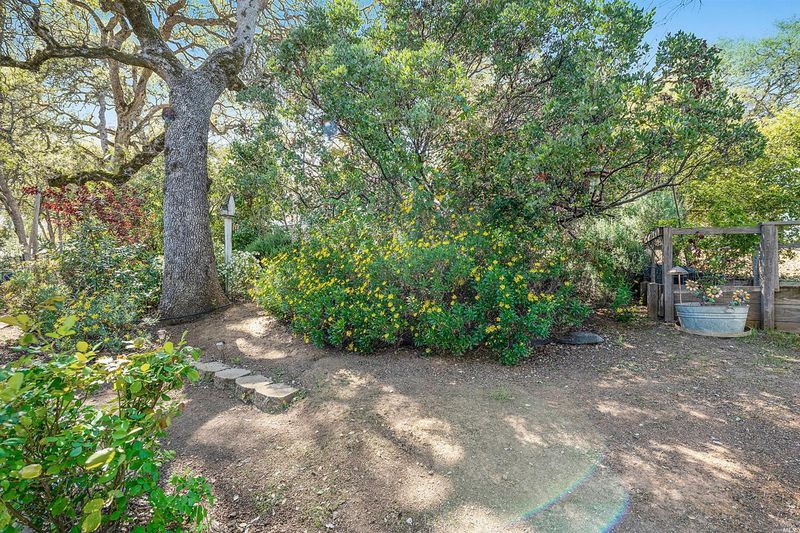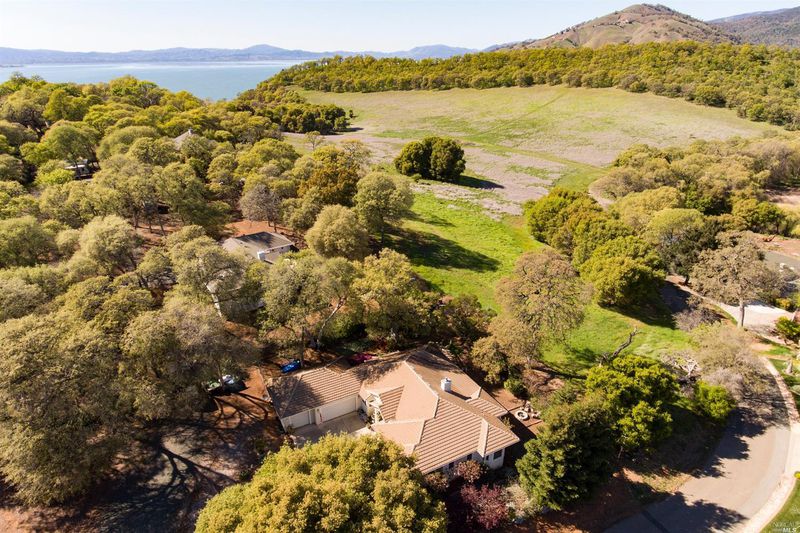 Sold 2.5% Under Asking
Sold 2.5% Under Asking
$555,000
2,557
SQ FT
$217
SQ/FT
8240 Peninsula Drive
@ Point - Lake County, Kelseyville
- 3 Bed
- 3 (2/1) Bath
- 5 Park
- 2,557 sqft
- Kelseyville
-

Beautifully designed custom-built home in the desirable Buckingham neighborhood of Kelseyville! Lovely one level, 3bed/2.5bth, 2557sqft. home complete with a flowing open concept floorplan, inviting 10ft+ ceilings throughout, & best of all- a level & all usable ac+ parcel. Key features inside include a chef's kitchen with large island & plenty of cabinet space, a great master suite with a massive walk in closet & built in cabinetry, hardwood floors, triple pane windows, 2x6 construction & a reverse osmosis water filtration system. Outside, step out into the private, fenced, fully landscaped & low maintenance backyard facing out over the beautiful open meadows behind home. Separate fenced garden bed area, tiered backyard, firepit area, & a cozy second backyard deck off of the kitchen for summertime BBQ's or coffee in the mornings. Full of mature landscaping, fruit trees, & even some amazing redwood trees! Mt. Konocti views from your front step! Attached 3 car garage, RV park/hookups
- Days on Market
- 112 days
- Current Status
- Sold
- Sold Price
- $555,000
- Under List Price
- 2.5%
- Original Price
- $579,000
- List Price
- $569,000
- On Market Date
- Apr 6, 2020
- Contingent Date
- Jun 30, 2020
- Contract Date
- Jul 27, 2020
- Close Date
- Jul 29, 2020
- Property Type
- Single Family Residence
- Area
- Lake County
- Zip Code
- 95451
- MLS ID
- 22007531
- APN
- 044-162-100
- Year Built
- 2000
- Stories in Building
- Unavailable
- Possession
- Close Escrow
- COE
- Jul 29, 2020
- Data Source
- BAREIS
- Origin MLS System
Believe In Math
Private 9-12
Students: NA Distance: 4.4mi
East Lake
Public K-7 Elementary
Students: 209 Distance: 4.7mi
Lucerne Elementary School
Public K-8 Elementary
Students: 253 Distance: 4.8mi
Ed Donaldson Education Center
Public 9-12 Continuation
Students: 7 Distance: 4.9mi
Mountain Vista Middle School
Public 6-8 Middle
Students: 408 Distance: 4.9mi
Kelseyville Elementary School
Public K-5 Elementary
Students: 514 Distance: 4.9mi
- Bed
- 3
- Bath
- 3 (2/1)
- Parking
- 5
- 3 Car, Attached, Off Street, RV/Boat
- SQ FT
- 2,557
- SQ FT Source
- Not Verified
- Lot SQ FT
- 34,848.0
- Lot Acres
- 0.8 Acres
- Cooling
- Central Air, Central Heat, Propane, Wood Burning
- Disclosures
- nformation has not been verified, is not guaranteed, and is subject to change. Copyright © 2020 Bay Area Real Estate Information Services
- Exterior Details
- Stucco
- Flooring
- Hardwood, Part Carpet
- Fire Place
- 1 Fireplace, Family Room, Wood Burning
- Heating
- Central Air, Central Heat, Propane, Wood Burning
- Laundry
- In Laundry Room
- Views
- Hills, Lake, Mountains, Pasture
- Possession
- Close Escrow
- Architectural Style
- Custom
- Fee
- $155
- Name
- Buckingham
- Phone
- 7072790000
MLS and other Information regarding properties for sale as shown in Theo have been obtained from various sources such as sellers, public records, agents and other third parties. This information may relate to the condition of the property, permitted or unpermitted uses, zoning, square footage, lot size/acreage or other matters affecting value or desirability. Unless otherwise indicated in writing, neither brokers, agents nor Theo have verified, or will verify, such information. If any such information is important to buyer in determining whether to buy, the price to pay or intended use of the property, buyer is urged to conduct their own investigation with qualified professionals, satisfy themselves with respect to that information, and to rely solely on the results of that investigation.
School data provided by GreatSchools. School service boundaries are intended to be used as reference only. To verify enrollment eligibility for a property, contact the school directly.
