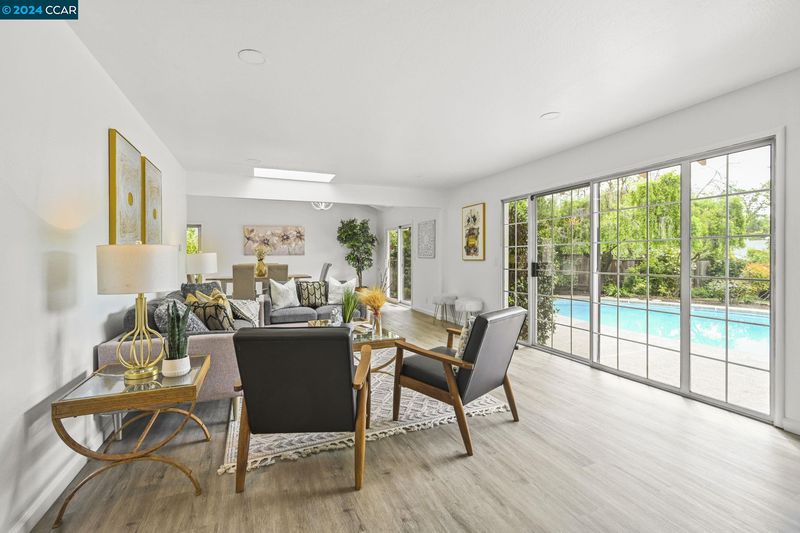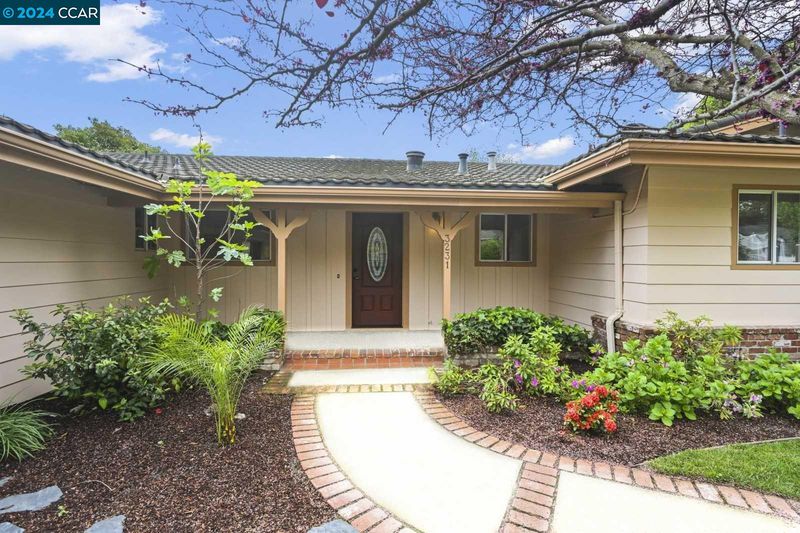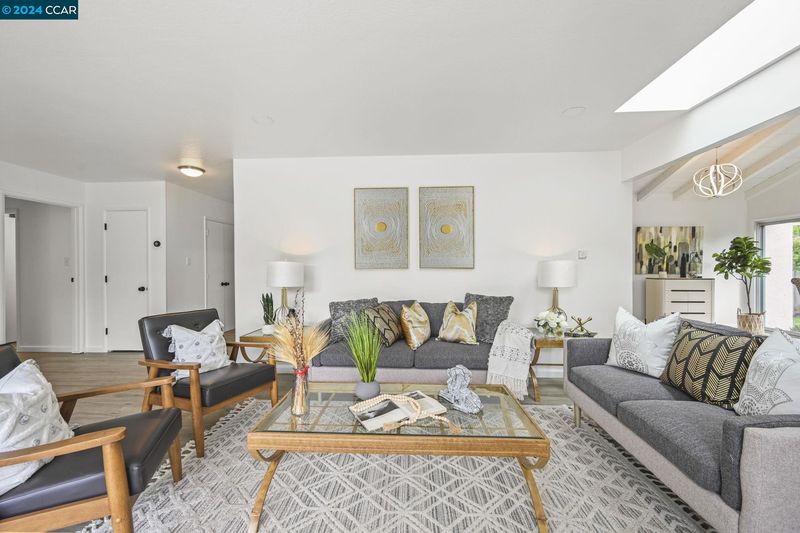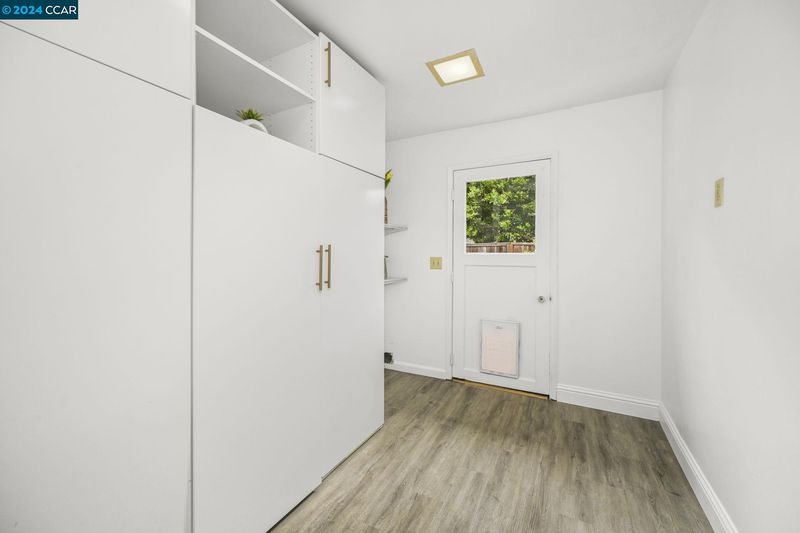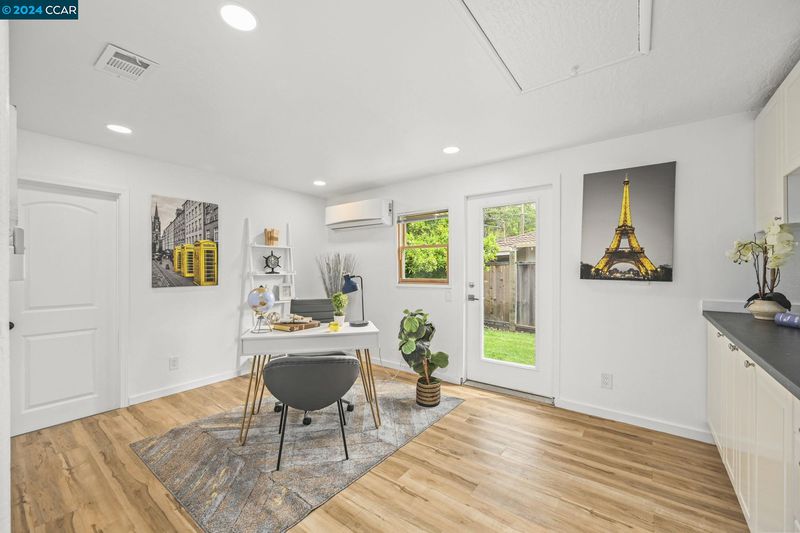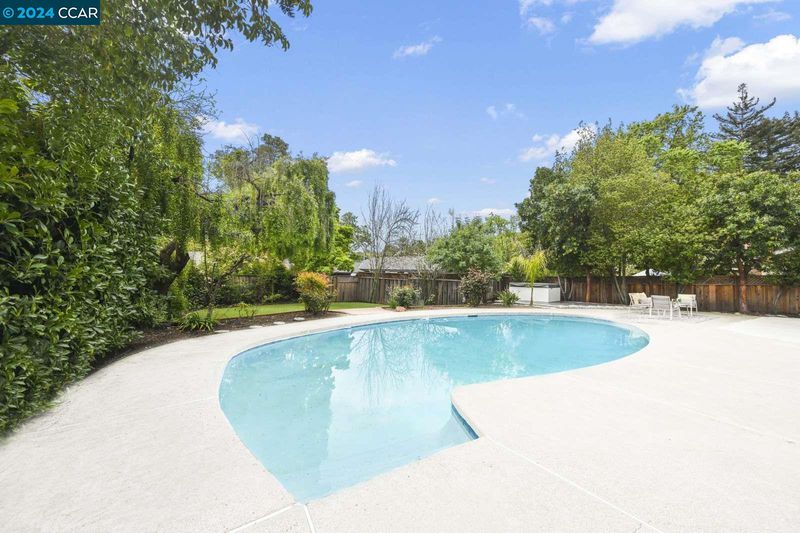
$1,989,000
2,160
SQ FT
$921
SQ/FT
3231 Quandt Rd
@ Pleasant Hill Rd - Springhill, Lafayette
- 4 Bed
- 3 Bath
- 2 Park
- 2,160 sqft
- Lafayette
-

Retreat to a serene oasis in one of Lafayette's most sought-after neighborhoods. This stunning completely updated home has 4 bedrooms, 3 bathrooms, and beautiful pool. The spacious single-story layout showcases vaulted ceilings and floor-to-ceiling windows that bathe the house in natural light. Step outside through sliding doors to a backyard designed for entertaining, featuring a sparkling blue 11ft deep pool, hot tub, wall TV, and large play area. Inside, the updated kitchen offers quartz countertops, stainless steel appliances, and a very spacious walk-in pantry. The open concept seamlessly connects the dining and living rooms with a private 1-bedroom in-law suite with separate entrance. Relax in the jacuzzi tub or lounge by the pool surrounded by mature trees and foliage. This smart home is equipped with modern amenities such as fully paid off solar panels, solar powered remote controlled skylight, a Tesla EV charging station, and a secure gated driveway. Just moments away from top-rated Springhill elementary and Acalanes High School, trails, shops, and dining, this tranquil haven feels like a world apart yet is conveniently located near downtown Lafayette, BART and Highway 24/680.
- Current Status
- Active
- Original Price
- $1,989,000
- List Price
- $1,989,000
- On Market Date
- Apr 17, 2024
- Property Type
- Detached
- D/N/S
- Springhill
- Zip Code
- 94549
- MLS ID
- 41056335
- APN
- 1770220125
- Year Built
- 1957
- Stories in Building
- 1
- Possession
- COE
- Data Source
- MAXEBRDI
- Origin MLS System
- CONTRA COSTA
Springhill Elementary School
Public K-5 Elementary
Students: 454 Distance: 0.3mi
Acalanes High School
Public 9-12 Secondary
Students: 1335 Distance: 0.3mi
Springstone School, The
Private 6-12 Nonprofit
Students: 50 Distance: 1.1mi
The Springstone School
Private 6-8
Students: NA Distance: 1.1mi
Springstone Community High School
Private 9-12
Students: NA Distance: 1.1mi
Meher Schools
Private K-5 Elementary, Coed
Students: 196 Distance: 1.2mi
- Bed
- 4
- Bath
- 3
- Parking
- 2
- Attached
- SQ FT
- 2,160
- SQ FT Source
- Other
- Lot SQ FT
- 12,000.0
- Lot Acres
- 0.28 Acres
- Pool Info
- In Ground, Pool Sweep, Solar Heat, Spa, Outdoor Pool
- Kitchen
- Dishwasher, Disposal, Microwave, Refrigerator, Washer, Counter - Solid Surface, Garbage Disposal, Pantry, Updated Kitchen
- Cooling
- Central Air
- Disclosures
- Other - Call/See Agent
- Entry Level
- Exterior Details
- Backyard, Back Yard, Front Yard, Side Yard, Sprinklers Automatic, Entry Gate, Landscape Back, Landscape Front
- Flooring
- Laminate, Tile
- Foundation
- Fire Place
- None
- Heating
- Central
- Laundry
- Dryer, In Garage, Washer
- Main Level
- 4 Bedrooms, 3 Baths, Main Entry
- Possession
- COE
- Architectural Style
- Ranch
- Construction Status
- Existing
- Additional Miscellaneous Features
- Backyard, Back Yard, Front Yard, Side Yard, Sprinklers Automatic, Entry Gate, Landscape Back, Landscape Front
- Location
- Regular, Front Yard, Landscape Front, Landscape Misc, Private, Security Gate
- Roof
- Tile
- Water and Sewer
- Public
- Fee
- Unavailable
MLS and other Information regarding properties for sale as shown in Theo have been obtained from various sources such as sellers, public records, agents and other third parties. This information may relate to the condition of the property, permitted or unpermitted uses, zoning, square footage, lot size/acreage or other matters affecting value or desirability. Unless otherwise indicated in writing, neither brokers, agents nor Theo have verified, or will verify, such information. If any such information is important to buyer in determining whether to buy, the price to pay or intended use of the property, buyer is urged to conduct their own investigation with qualified professionals, satisfy themselves with respect to that information, and to rely solely on the results of that investigation.
School data provided by GreatSchools. School service boundaries are intended to be used as reference only. To verify enrollment eligibility for a property, contact the school directly.
