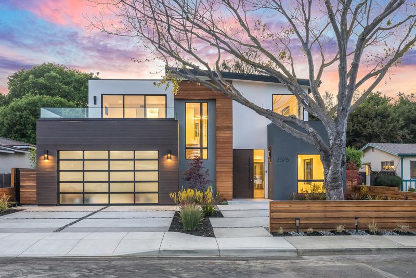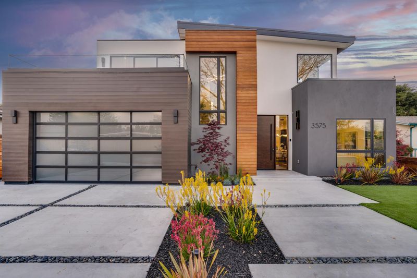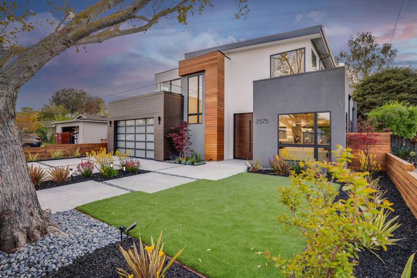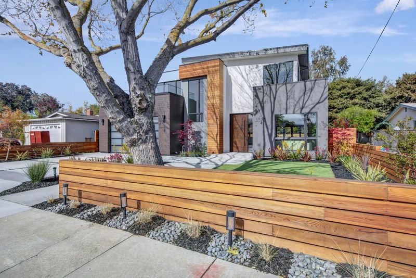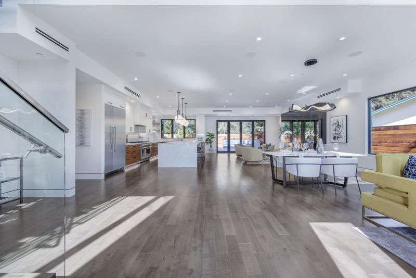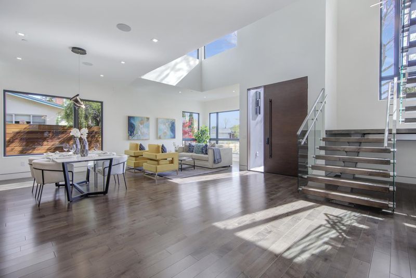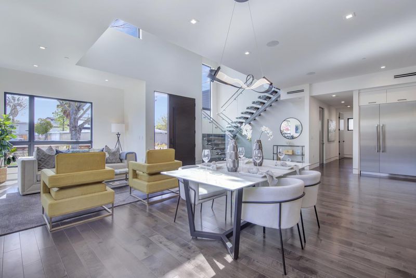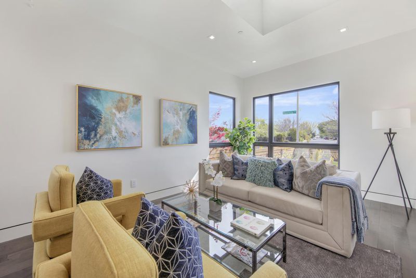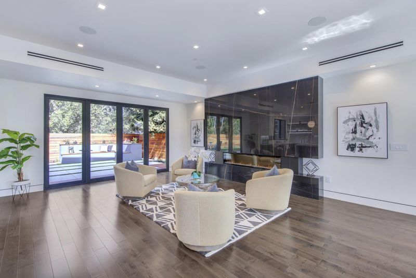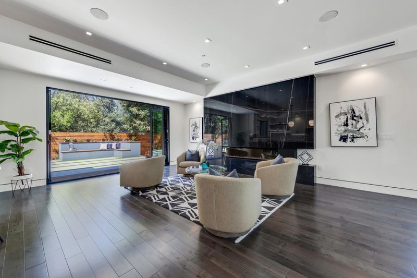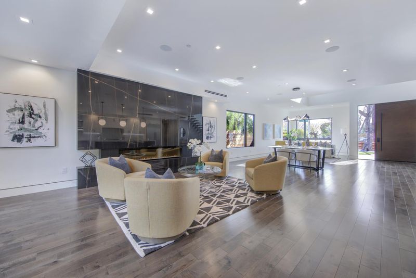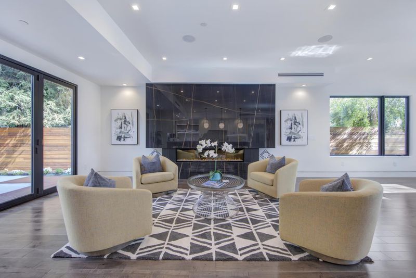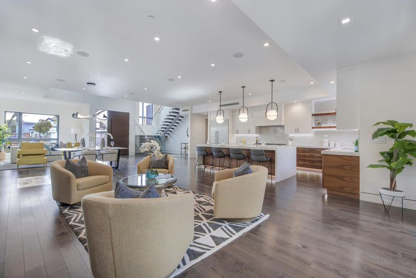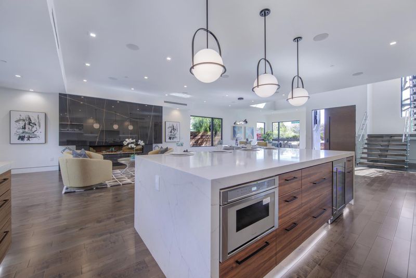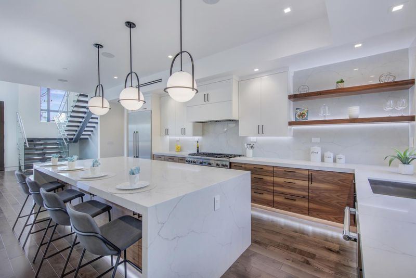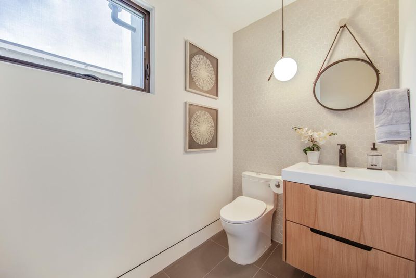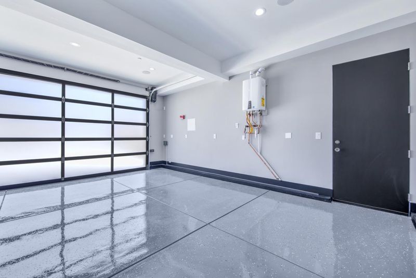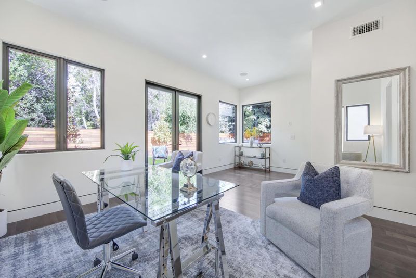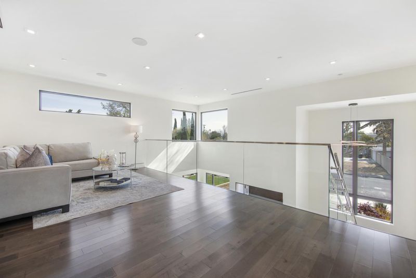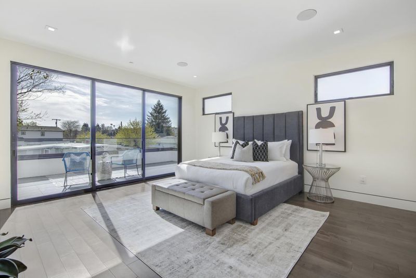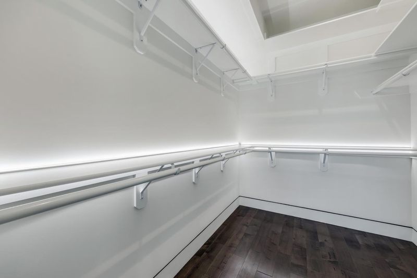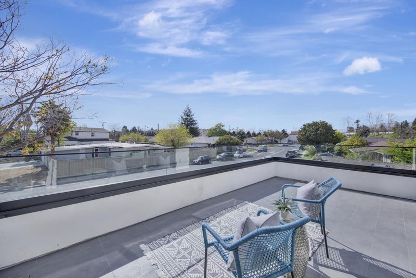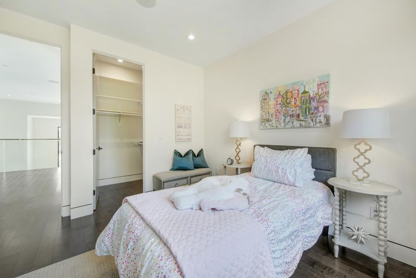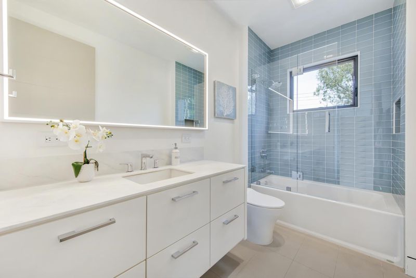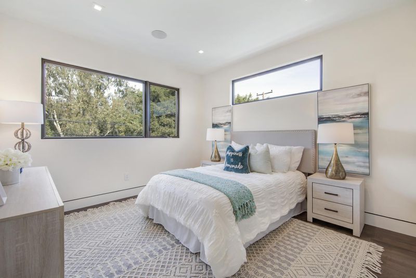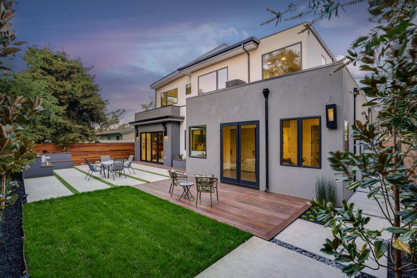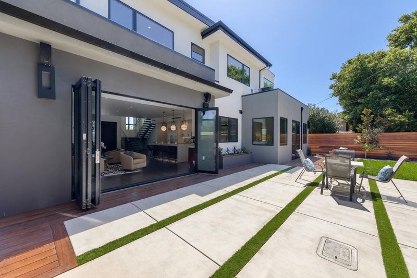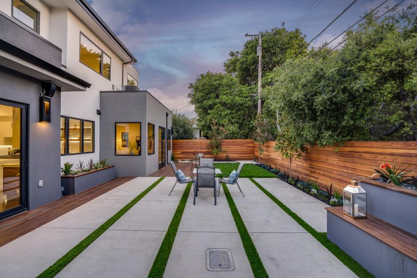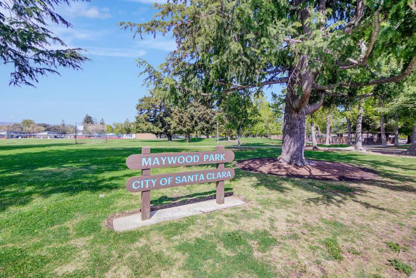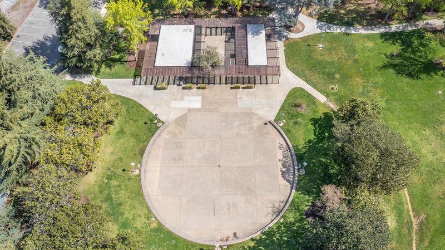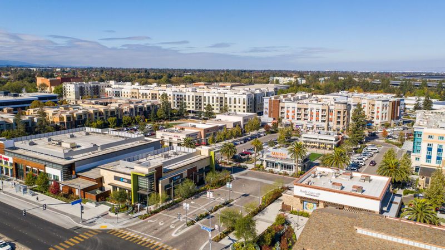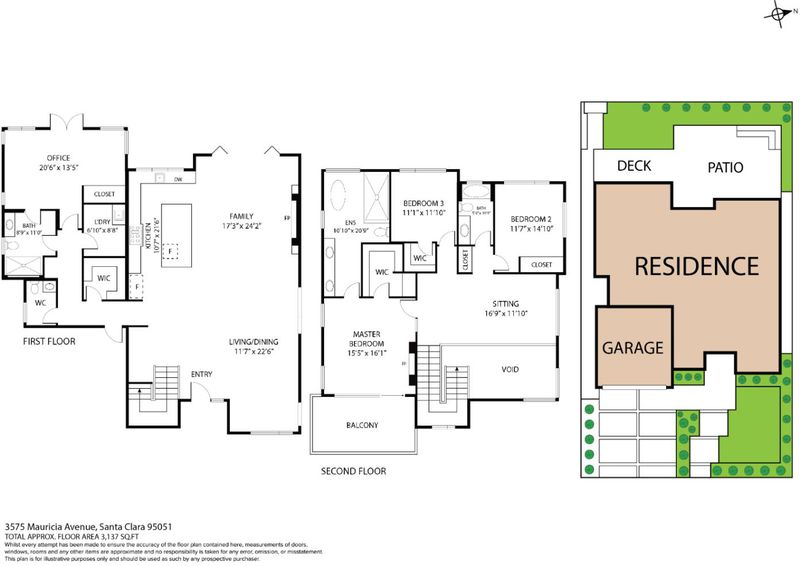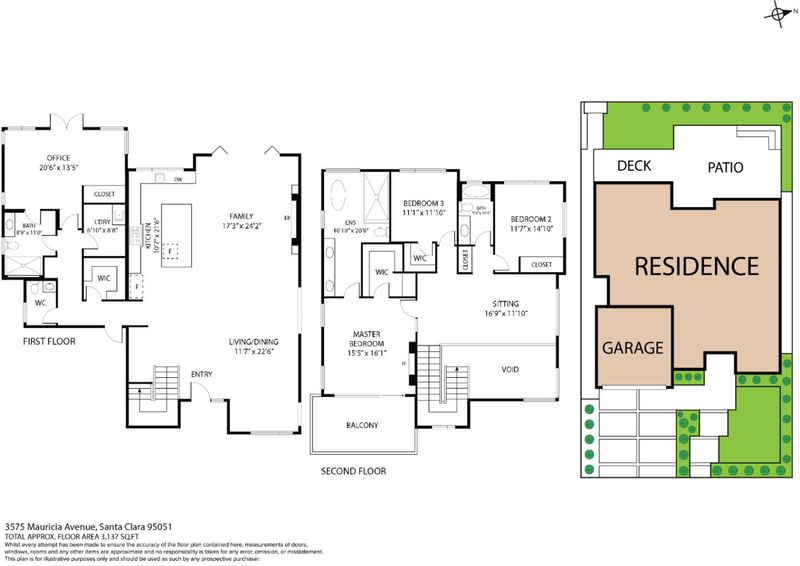 Sold 1.9% Under Asking
Sold 1.9% Under Asking
$3,180,000
3,255
SQ FT
$977
SQ/FT
3575 Mauricia Avenue
@ Gibson Ave - 8 - Santa Clara, Santa Clara
- 4 Bed
- 4 (3/1) Bath
- 4 Park
- 3,255 sqft
- SANTA CLARA
-

OPEN HOUSE THIS SAT/SUN 5/22-5/23 (3-5pm) NEED TO WEAR MASK FOR ENTRY. Stunning new construction! Breathtaking style in desirable Santa Clara location. East-facing front leads to great room w/ ideal open floorplan. Modern elegance in every detail. Great room includes multiple seating areas, formal dining space w/ statement chandelier, living room w/ marble fireplace, gourmet chefs kitchen & engineered hardwood throughout. Kitchen w/ oversized island, high-end stainless steel appliances, immaculate custom cabinetry w/ undermount lighting. Luxury from floor to ceiling. Grand floating staircase leads to upstairs living & bedrooms. Primary bedroom retreat w/ fireplace, walk-in closet, spa-like ensuite bath w/ freestanding tub, porcelanosa counters, paneless glass shower door. Step out to the private balcony. Ground floor bedroom suite ideal for multi-generational living or home office. Beautiful xeriscape with new redwood fence.
- Days on Market
- 43 days
- Current Status
- Sold
- Sold Price
- $3,180,000
- Under List Price
- 1.9%
- Original Price
- $2,988,888
- List Price
- $3,238,888
- On Market Date
- Apr 15, 2021
- Contract Date
- May 28, 2021
- Close Date
- Jun 28, 2021
- Property Type
- Single Family Home
- Area
- 8 - Santa Clara
- Zip Code
- 95051
- MLS ID
- ML81838079
- APN
- 296-06-028
- Year Built
- 2019
- Stories in Building
- 2
- Possession
- COE
- COE
- Jun 28, 2021
- Data Source
- MLSL
- Origin MLS System
- MLSListings
Dwight D. Eisenhower Elementary School
Public K-5 Elementary
Students: 574 Distance: 0.4mi
Queen Of Apostles School
Private K-8 Elementary, Religious, Nonprofit
Students: 283 Distance: 0.8mi
Sutter Elementary School
Public K-5 Elementary
Students: 456 Distance: 0.8mi
Archbishop Mitty High School
Private 9-12 Secondary, Religious, Coed
Students: 1710 Distance: 0.8mi
Happy Days CDC
Private K Preschool Early Childhood Center, Elementary, Coed
Students: NA Distance: 0.8mi
Sierra Elementary And High School
Private K-12 Combined Elementary And Secondary, Coed
Students: 87 Distance: 0.9mi
- Bed
- 4
- Bath
- 4 (3/1)
- Double Sinks, Dual Flush Toilet, Full on Ground Floor, Master - Stall Shower(s), Pass Through, Shower over Tub - 1, Stall Shower - 2+, Tub, Tub in Master Bedroom, Tub with Jets
- Parking
- 4
- Attached Garage
- SQ FT
- 3,255
- SQ FT Source
- Unavailable
- Lot SQ FT
- 6,060.0
- Lot Acres
- 0.139118 Acres
- Pool Info
- None
- Kitchen
- Countertop - Quartz, Dishwasher, Garbage Disposal, Hood Over Range, Island, Microwave, Oven - Double, Oven Range - Electric, Oven Range - Gas, Pantry, Refrigerator, Wine Refrigerator
- Cooling
- Central AC, Multi-Zone
- Dining Room
- Dining Area in Living Room, Dining Bar
- Disclosures
- NHDS Report
- Family Room
- Kitchen / Family Room Combo
- Flooring
- Hardwood, Tile, Other
- Foundation
- Concrete Slab
- Fire Place
- Gas Burning, Living Room, Master Bedroom, Other
- Heating
- Central Forced Air - Gas
- Laundry
- Inside
- Views
- Neighborhood
- Possession
- COE
- Architectural Style
- Modern / High Tech
- Fee
- Unavailable
MLS and other Information regarding properties for sale as shown in Theo have been obtained from various sources such as sellers, public records, agents and other third parties. This information may relate to the condition of the property, permitted or unpermitted uses, zoning, square footage, lot size/acreage or other matters affecting value or desirability. Unless otherwise indicated in writing, neither brokers, agents nor Theo have verified, or will verify, such information. If any such information is important to buyer in determining whether to buy, the price to pay or intended use of the property, buyer is urged to conduct their own investigation with qualified professionals, satisfy themselves with respect to that information, and to rely solely on the results of that investigation.
School data provided by GreatSchools. School service boundaries are intended to be used as reference only. To verify enrollment eligibility for a property, contact the school directly.
