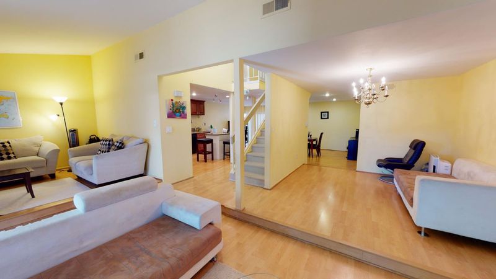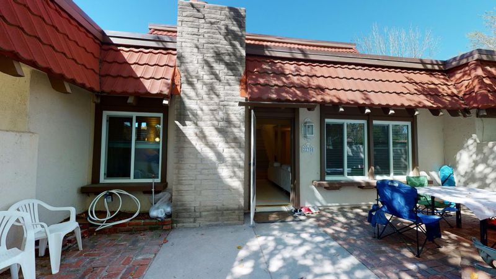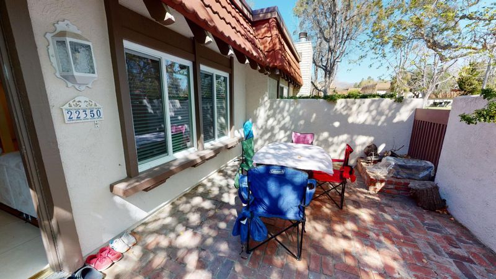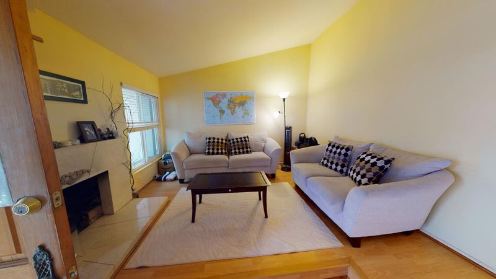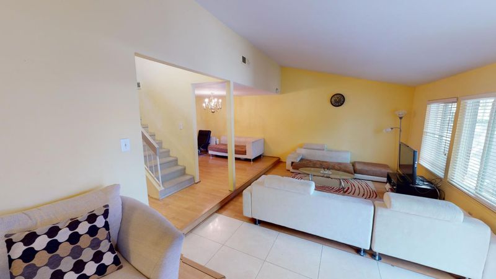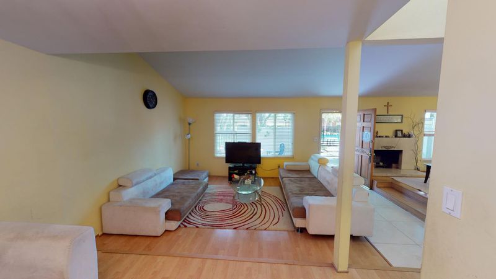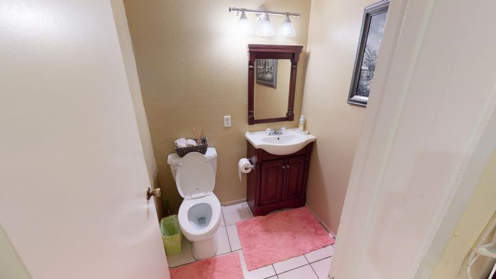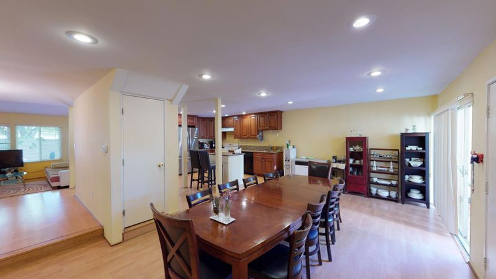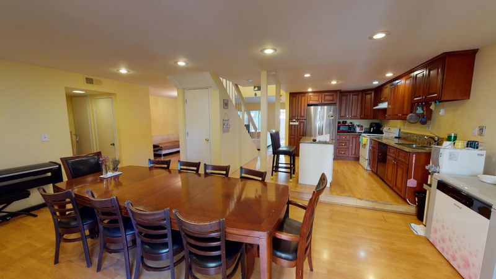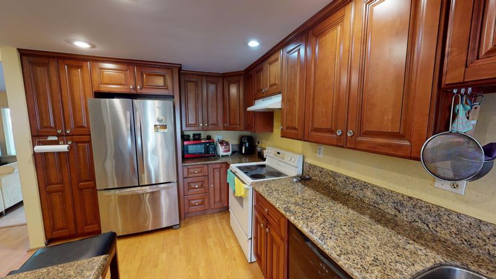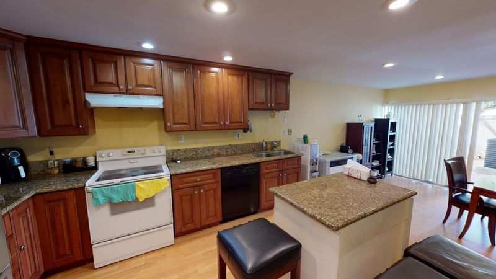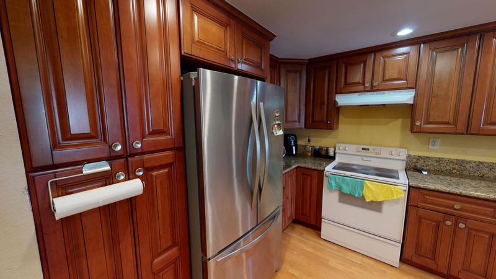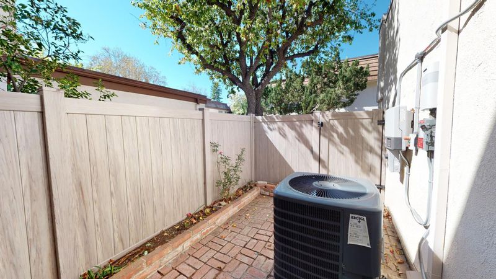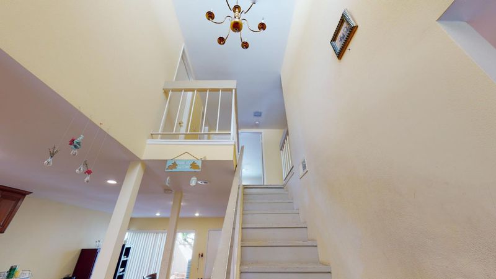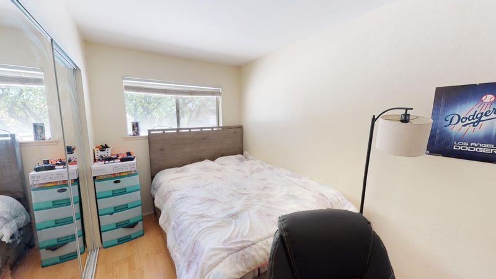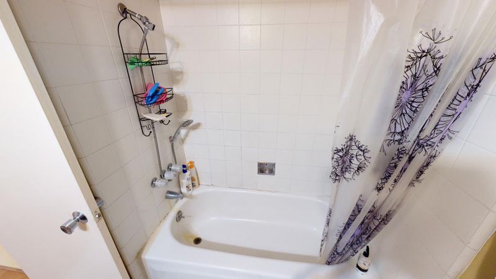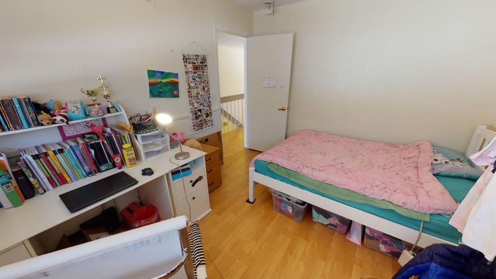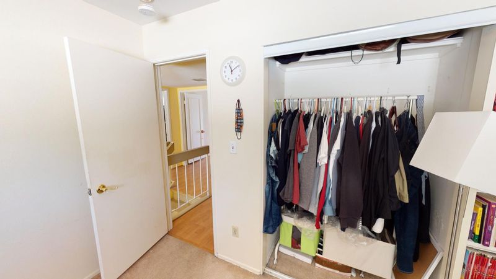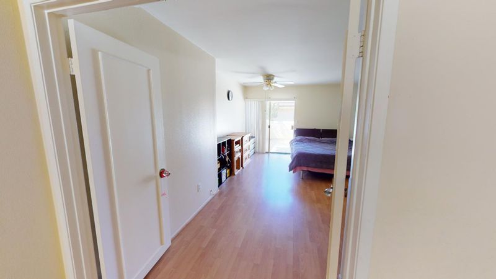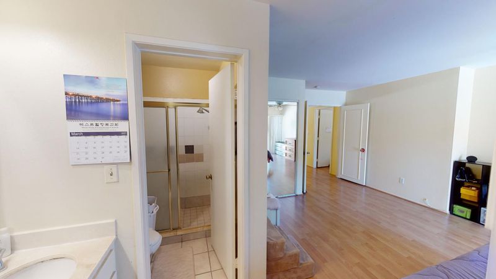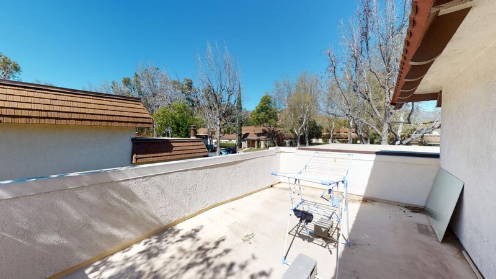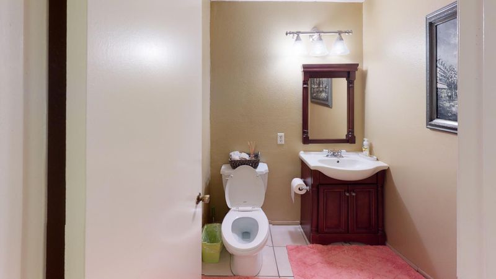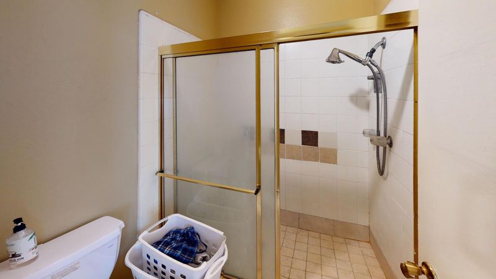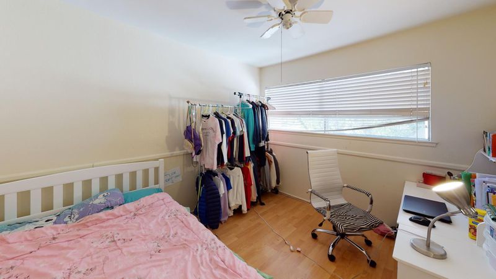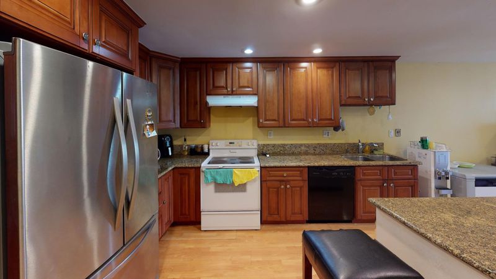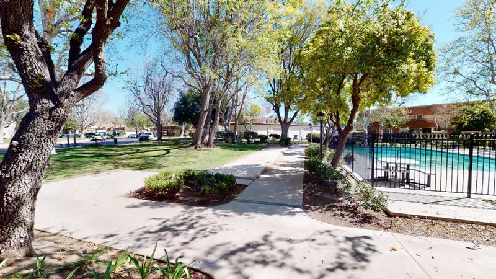 Sold 3.5% Over Asking
Sold 3.5% Over Asking
$590,000
2,008
SQ FT
$294
SQ/FT
22350 James Alan Circle
@ Larwin Ave - Chatsworth
- 4 Bed
- 3 (2/1) Bath
- 2 Park
- 2,008 sqft
- CHATSWORTH
-

PRIME LOCATION! MUST SEE. SOLAR POWERED! Welcome to a Rockpointe Community unit of Chatsworth. The unit located in Rockpointe next to historic Santa Susana Park & trailhead. A greenbelt setting with hillside & treed views. Very private and quiet neighbor and 24"X24" tile entry floor welcomes you and the guests for the first impression. Move-in ready of ample natural light and bright 4 bedrooms 2.5 baths, townhouse surrounded by mature trees captures emotions. Open floor plan, vaulted living room ceiling for a large family or entertainment. Well kept kitchen features granite counters, ample cabinet space and opens to the large dining / family room. Front & back private garden patio, access from family room and living room. The floors are nice laminated hardwood floor for entire unit. Two car garage with direct access from alley and entry door to kitchen area. This is an exceptional value, a beautifully situated. The community features multiple pools, clubhouse, HOA Office and playground
- Days on Market
- 4 days
- Current Status
- Sold
- Sold Price
- $590,000
- Over List Price
- 3.5%
- Original Price
- $569,950
- List Price
- $569,950
- On Market Date
- Feb 28, 2021
- Contract Date
- Mar 4, 2021
- Close Date
- Apr 8, 2021
- Property Type
- Condominium
- Area
- Zip Code
- 91311
- MLS ID
- ML81831807
- APN
- 2723-008-083
- Year Built
- 1969
- Stories in Building
- 2
- Possession
- Unavailable
- COE
- Apr 8, 2021
- Data Source
- MLSL
- Origin MLS System
- MLSListings
Monarch Christian School
Private PK-5 Religious, Coed
Students: 164 Distance: 0.1mi
Chatsworth Park Elementary School
Public K-5 Elementary, Coed
Students: 395 Distance: 0.4mi
Academy For Advancement Of Children With
Private K-12
Students: 14 Distance: 0.7mi
Autism Academy
Private 4-12 Special Education, Elementary, Coed
Students: 27 Distance: 0.7mi
Al-Falaq / Me'raj Academy
Private K-8 Elementary, Religious, Coed
Students: 142 Distance: 1.0mi
Saint Paul's Christian Academy
Private 8-12 Religious, Coed
Students: 6 Distance: 1.1mi
- Bed
- 4
- Bath
- 3 (2/1)
- Double Sinks, Half on Ground Floor, Shower and Tub
- Parking
- 2
- Attached Garage, Gate / Door Opener, On Street, Other
- SQ FT
- 2,008
- SQ FT Source
- Unavailable
- Pool Info
- Community Facility, Pool - Fenced, Pool - In Ground, Other
- Kitchen
- Cooktop - Electric, Countertop - Granite, Dishwasher, Exhaust Fan, Hood Over Range, Oven Range - Electric, Other
- Cooling
- Central AC
- Dining Room
- Dining Area in Family Room, Other
- Disclosures
- NHDS Report
- Family Room
- Separate Family Room
- Flooring
- Laminate, Tile
- Foundation
- Concrete Slab
- Fire Place
- Living Room
- Heating
- Central Forced Air
- Laundry
- Electricity Hookup (220V), In Garage, Washer / Dryer
- Views
- Greenbelt
- Architectural Style
- Traditional
- * Fee
- $559
- Name
- Rockpointe
- Phone
- 818-341-8860
- *Fee includes
- Exterior Painting, Fencing, Insurance - Common Area, and Maintenance - Common Area
MLS and other Information regarding properties for sale as shown in Theo have been obtained from various sources such as sellers, public records, agents and other third parties. This information may relate to the condition of the property, permitted or unpermitted uses, zoning, square footage, lot size/acreage or other matters affecting value or desirability. Unless otherwise indicated in writing, neither brokers, agents nor Theo have verified, or will verify, such information. If any such information is important to buyer in determining whether to buy, the price to pay or intended use of the property, buyer is urged to conduct their own investigation with qualified professionals, satisfy themselves with respect to that information, and to rely solely on the results of that investigation.
School data provided by GreatSchools. School service boundaries are intended to be used as reference only. To verify enrollment eligibility for a property, contact the school directly.
