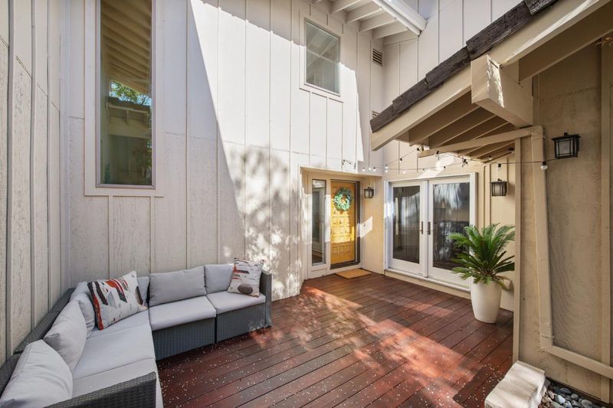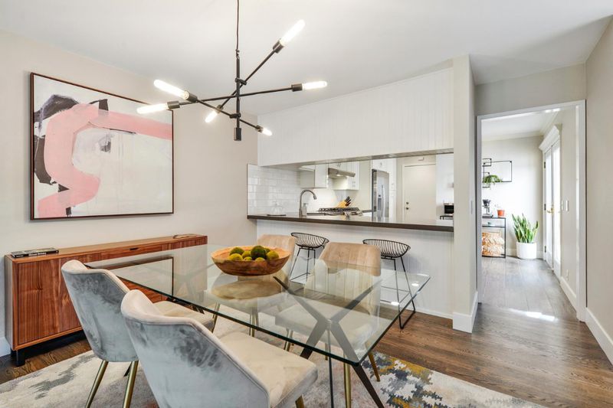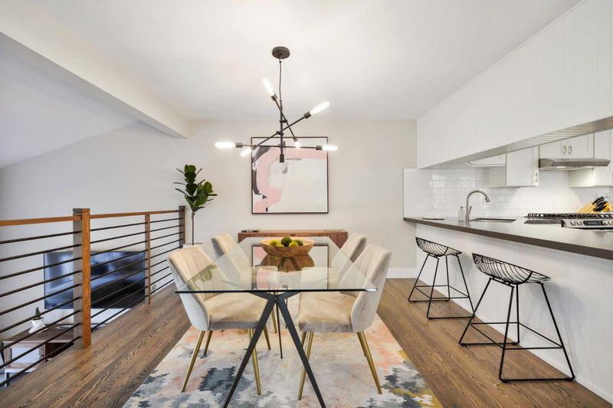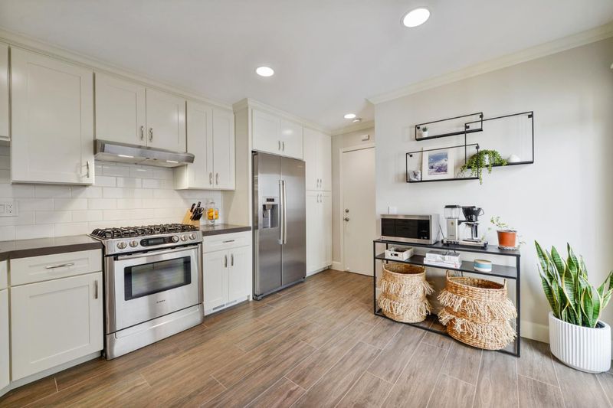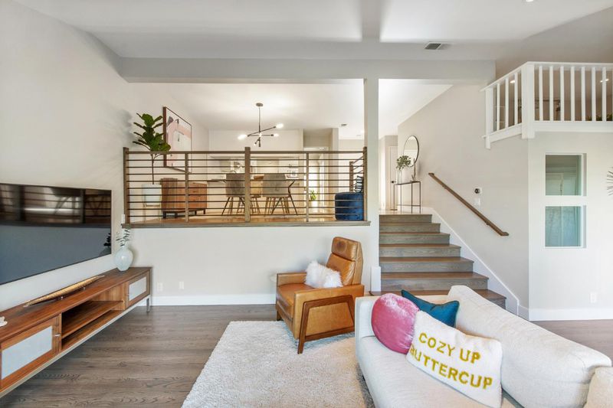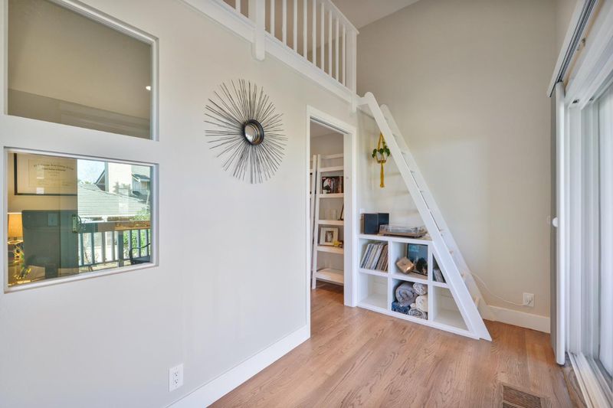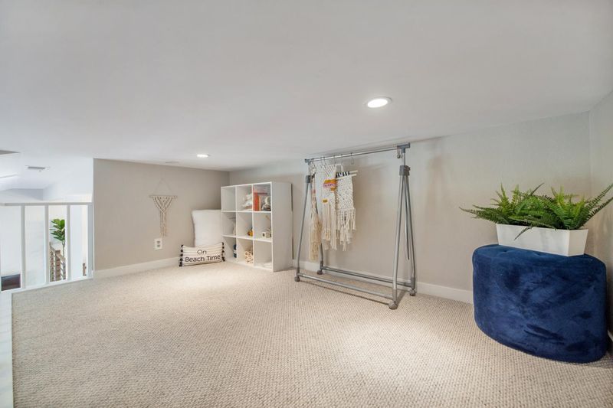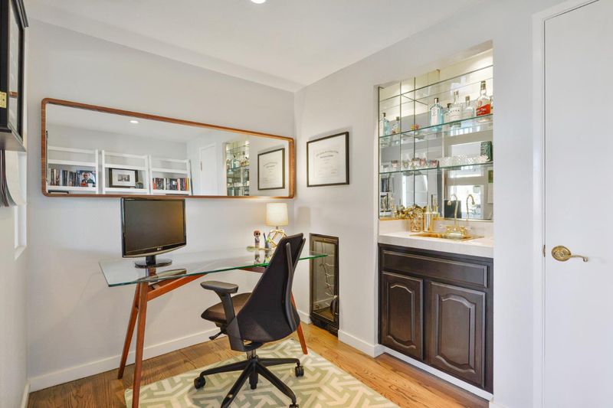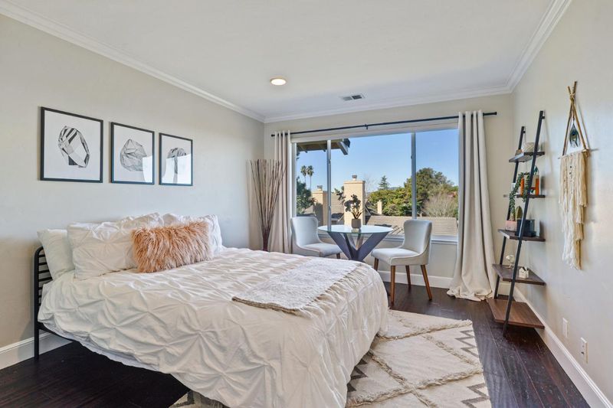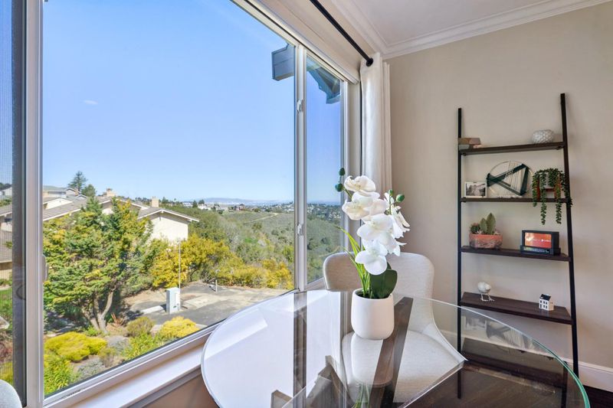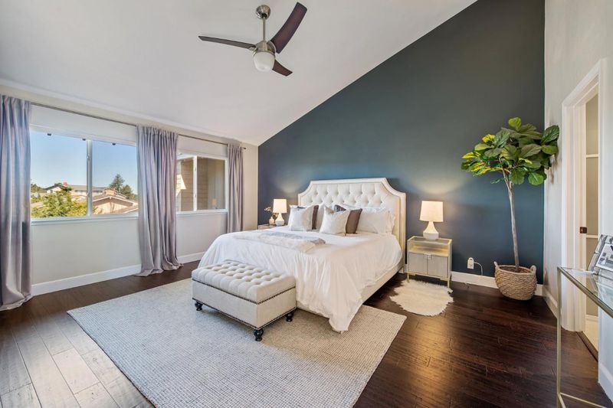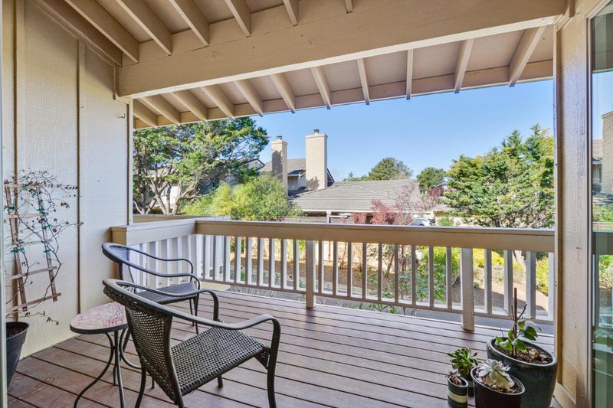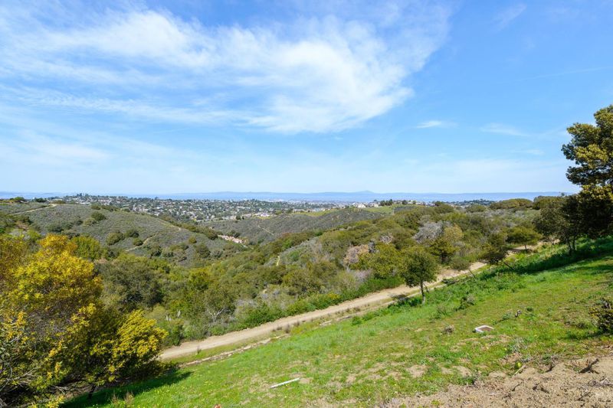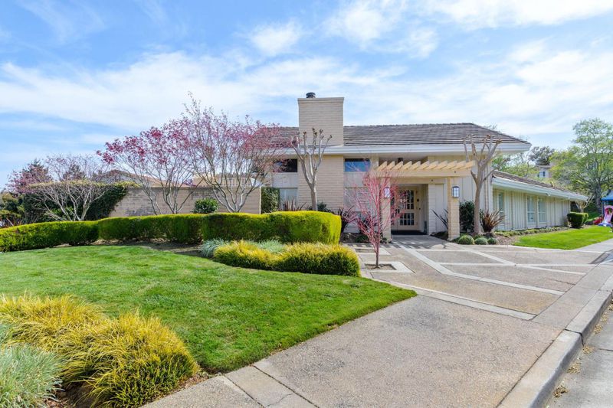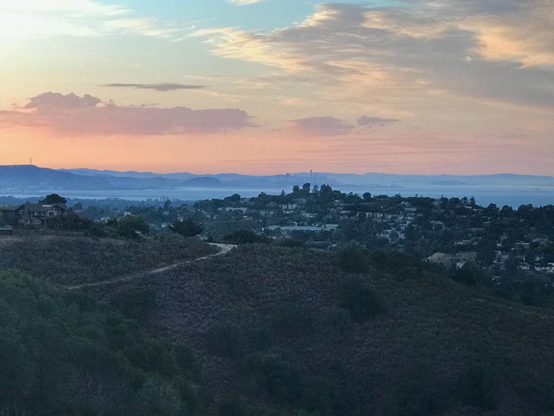 Sold 2.6% Over Asking
Sold 2.6% Over Asking
$1,680,000
1,793
SQ FT
$937
SQ/FT
11 Buttercup Lane
@ Crestview - 351 - Beverly Terrace Etc., San Carlos
- 2 Bed
- 3 (2/1) Bath
- 2 Park
- 1,793 sqft
- SAN CARLOS
-

Perched above it all in San Carlos sought after Crestview Park community, this impeccably remodeled townhouse is perfect for todays lifestyle. A private courtyard entrance leads to a sun- drenched kitchen with white subway tile backsplash, Shaker cabinets, & a suite of stainless-steel appliances, which connects to an elegant dining room perfect for entertaining. The focal point of the residence, however, is a breathtaking step-down living room with dynamic half-vaulted ceiling that opens to a private deck, offering views of the canyons, the bay, & San Francisco skyline. Upstairs, the primary suite boasts high ceilings, a walk-in closet, & a spa-like bathroom w/ dual-sinks & shower with ceramic ripple tiles, while a second bedroom is also en suite. An office w/ pocket door, unique play loft, updated powder room, & attached 2-car garage w/ plenty of storage complete the residence. The community offers tennis courts, a pool & spa, & a playground. Top-rated schools add to the appeal.
- Days on Market
- 3 days
- Current Status
- Sold
- Sold Price
- $1,680,000
- Over List Price
- 2.6%
- Original Price
- $1,638,000
- List Price
- $1,638,000
- On Market Date
- Jun 20, 2021
- Contract Date
- Jun 23, 2021
- Close Date
- Jul 26, 2021
- Property Type
- Townhouse
- Area
- 351 - Beverly Terrace Etc.
- Zip Code
- 94070
- MLS ID
- ML81849943
- APN
- 111-520-220
- Year Built
- 1981
- Stories in Building
- 2
- Possession
- COE
- COE
- Jul 26, 2021
- Data Source
- MLSL
- Origin MLS System
- MLSListings
Belmont Oaks Academy
Private K-5 Elementary, Coed
Students: 228 Distance: 0.9mi
Carlmont High School
Public 9-12 Secondary
Students: 2216 Distance: 0.9mi
Immaculate Heart Of Mary School
Private K-8 Elementary, Religious, Coed
Students: 266 Distance: 0.9mi
San Carlos Charter Learning Center
Charter K-8 Elementary
Students: 385 Distance: 1.1mi
Tierra Linda Middle School
Charter 5-8 Middle
Students: 701 Distance: 1.1mi
Gloria Dei Lutheran School
Private PK-8 Elementary, Religious, Coed
Students: 15 Distance: 1.2mi
- Bed
- 2
- Bath
- 3 (2/1)
- Double Sinks, Half on Ground Floor, Master - Stall Shower(s), Shower and Tub, Tile, Updated Bath
- Parking
- 2
- Assigned Spaces, Attached Garage, Enclosed
- SQ FT
- 1,793
- SQ FT Source
- Unavailable
- Lot SQ FT
- 833,701.0
- Lot Acres
- 19.139141 Acres
- Pool Info
- Community Facility, Pool - Fenced, Spa - Fenced
- Kitchen
- Cooktop - Gas, Countertop - Quartz, Dishwasher, Exhaust Fan, Garbage Disposal, Hood Over Range, Ice Maker, Microwave, Oven Range, Oven Range - Gas, Pantry, Refrigerator
- Cooling
- Ceiling Fan
- Dining Room
- Breakfast Bar, Formal Dining Room
- Disclosures
- Natural Hazard Disclosure
- Family Room
- No Family Room
- Flooring
- Hardwood, Tile, Wood
- Foundation
- Concrete Perimeter, Concrete Perimeter and Slab
- Fire Place
- Gas Starter, Living Room
- Heating
- Central Forced Air, Central Forced Air - Gas
- Laundry
- In Garage
- Views
- Bay, City Lights, Hills
- Possession
- COE
- Architectural Style
- Contemporary
- * Fee
- $625
- Name
- Crestview Park Condominium Association
- Phone
- 408-217-2882
- *Fee includes
- Decks, Exterior Painting, Insurance - Common Area, Insurance - Structure, Landscaping / Gardening, Maintenance - Common Area, Maintenance - Exterior, Maintenance - Road, Maintenance - Unit Yard, Management Fee, Pool, Spa, or Tennis, Recreation Facility, Reserves, and Roof
MLS and other Information regarding properties for sale as shown in Theo have been obtained from various sources such as sellers, public records, agents and other third parties. This information may relate to the condition of the property, permitted or unpermitted uses, zoning, square footage, lot size/acreage or other matters affecting value or desirability. Unless otherwise indicated in writing, neither brokers, agents nor Theo have verified, or will verify, such information. If any such information is important to buyer in determining whether to buy, the price to pay or intended use of the property, buyer is urged to conduct their own investigation with qualified professionals, satisfy themselves with respect to that information, and to rely solely on the results of that investigation.
School data provided by GreatSchools. School service boundaries are intended to be used as reference only. To verify enrollment eligibility for a property, contact the school directly.
