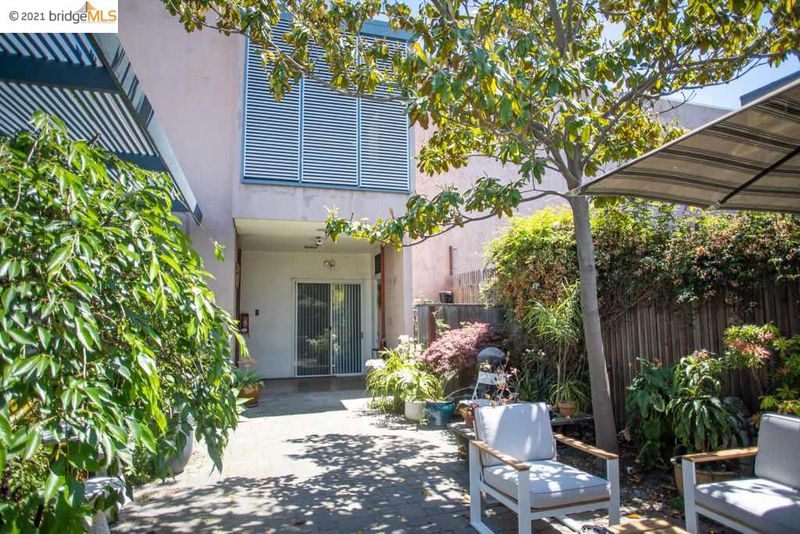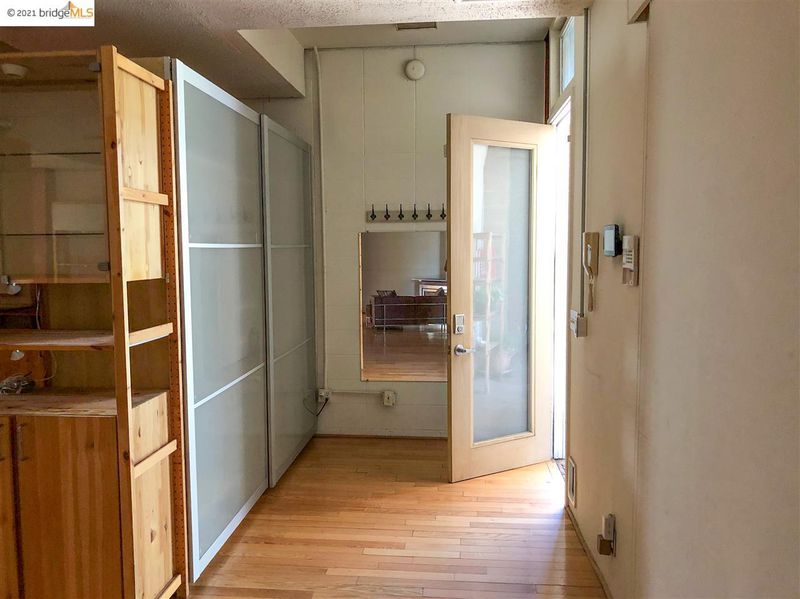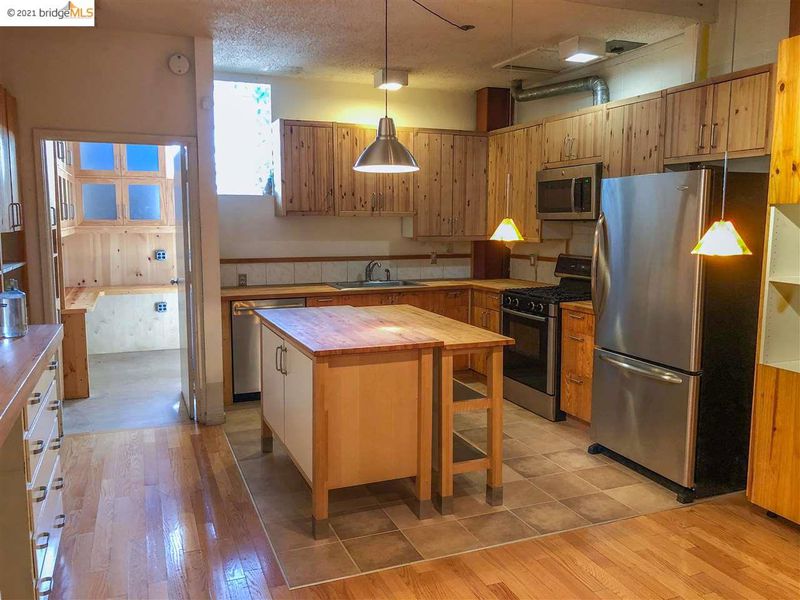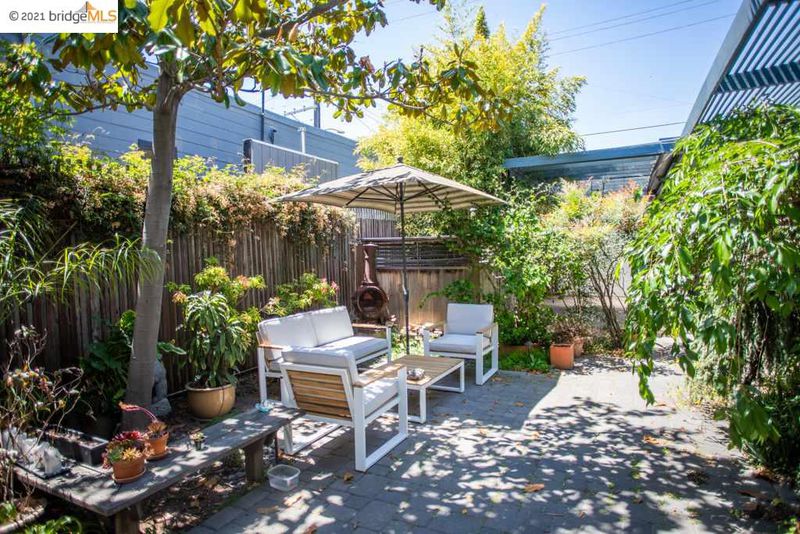 Sold 9.5% Under Asking
Sold 9.5% Under Asking
$525,000
2,130
SQ FT
$246
SQ/FT
2112 West St, #3
@ 22nd St - WEST OAKLAND, Oakland
- 1 Bed
- 1 Bath
- 1 Park
- 2,130 sqft
- OAKLAND
-

This unique post-modern live/work condo is an artist and makers dream. The unit features all the amenities for working and comforts of residential living; hot tub! Fully operational kitchen with a dishwasher; gas stove and oven; microwave; large refrigerator. Two walk-in closets; two built-in desks with shelving; two on-demand hot water heaters; a utility room with sink; a work room with sink; solar panels; walk-in shower with wet sauna; gas fireplace. Close to Downtown Oakland, with easy access to SF and buses to Silicon Valley. One dedicated parking space wide enough for motorcycle. The common area includes security gate with buzz-in intercom system; a welcoming lushly landscaped garden with weeping cedar, cherry, magnolia & bamboo foliage; laundry room with washer, dryer, and workbench; outdoor seating area with umbrella patio table & chairs; heater & barbecue; and whimsical accoutrements strategically placed throughout. Truly an urban oasis.
- Current Status
- Sold
- Sold Price
- $525,000
- Under List Price
- 9.5%
- Original Price
- $595,000
- List Price
- $575,000
- On Market Date
- Aug 1, 2021
- Contract Date
- Sep 22, 2021
- Close Date
- Oct 15, 2021
- Property Type
- Condo
- D/N/S
- WEST OAKLAND
- Zip Code
- 94612
- MLS ID
- 40961373
- APN
- 3-35-34
- Year Built
- 1957
- Stories in Building
- Unavailable
- Possession
- COE
- COE
- Oct 15, 2021
- Data Source
- MAXEBRDI
- Origin MLS System
- Bridge AOR
KIPP Bridge Charter School
Charter K-8 Elementary
Students: 528 Distance: 0.2mi
St. Andrew M.B.C. Private P. C. P. C.
Private K-12 Religious, Nonprofit
Students: 37 Distance: 0.4mi
E.M. University of Science & Technology School
Private K-12
Students: NA Distance: 0.4mi
Elijah's University for Self-Development School
Private K-10
Students: NA Distance: 0.4mi
Mcclymonds High School
Public 9-12 Secondary
Students: 383 Distance: 0.4mi
St. Andrew Missionary Baptist
Private K-4, 6-8, 10 Combined Elementary And Secondary, Religious, Coed
Students: NA Distance: 0.4mi
- Bed
- 1
- Bath
- 1
- Parking
- 1
- Carport - 1, Off Street Parking
- SQ FT
- 2,130
- SQ FT Source
- Public Records
- Pool Info
- None
- Kitchen
- 220 Volt Outlet, Breakfast Nook, Dishwasher, Gas Range/Cooktop, Microwave, Pantry, Range/Oven Free Standing, Refrigerator
- Cooling
- None
- Disclosures
- Nat Hazard Disclosure, Rent Control
- Exterior Details
- Concrete Block
- Flooring
- Concrete Slab, Hardwood Floors, Tile
- Fire Place
- Gas Burning, Living Room
- Heating
- Other Heat
- Laundry
- Dryer, Washer, Community Facility
- Main Level
- 1 Bedroom, 1 Bath, No Steps to Entry
- Possession
- COE
- Architectural Style
- Contemporary
- Construction Status
- Existing
- Additional Equipment
- Intercom, Other
- Lot Description
- Level
- Pool
- None
- Roof
- Unknown
- Solar
- None
- Terms
- Cash, Conventional
- Unit Features
- Conversion, End Unit, Ground Floor Location, Levels in Unit - 1, Live/Work Unit, No Steps to Entry
- Water and Sewer
- Sewer System - Public, Water - Public
- Yard Description
- Front Yard, Patio
- * Fee
- $300
- Name
- NONE
- Phone
- 0000000000
- *Fee includes
- Common Area Maint, Common Heating, Exterior Maintenance, Trash Removal, and Water/Sewer
MLS and other Information regarding properties for sale as shown in Theo have been obtained from various sources such as sellers, public records, agents and other third parties. This information may relate to the condition of the property, permitted or unpermitted uses, zoning, square footage, lot size/acreage or other matters affecting value or desirability. Unless otherwise indicated in writing, neither brokers, agents nor Theo have verified, or will verify, such information. If any such information is important to buyer in determining whether to buy, the price to pay or intended use of the property, buyer is urged to conduct their own investigation with qualified professionals, satisfy themselves with respect to that information, and to rely solely on the results of that investigation.
School data provided by GreatSchools. School service boundaries are intended to be used as reference only. To verify enrollment eligibility for a property, contact the school directly.




















