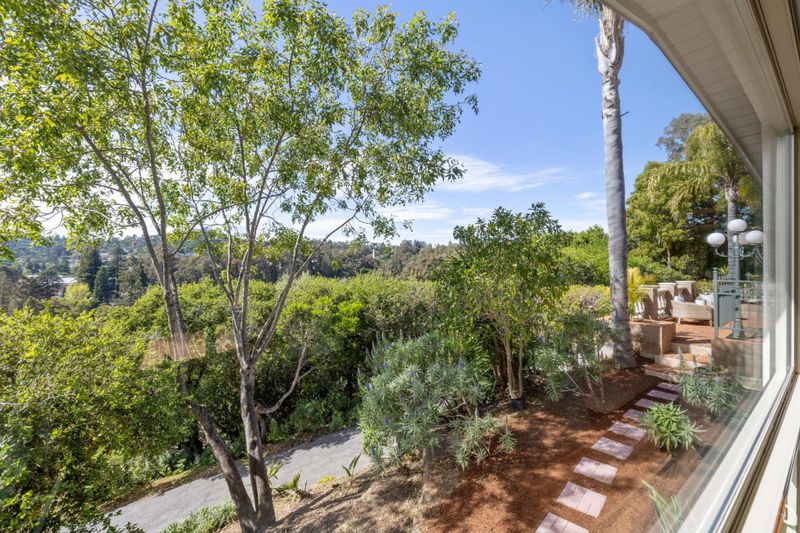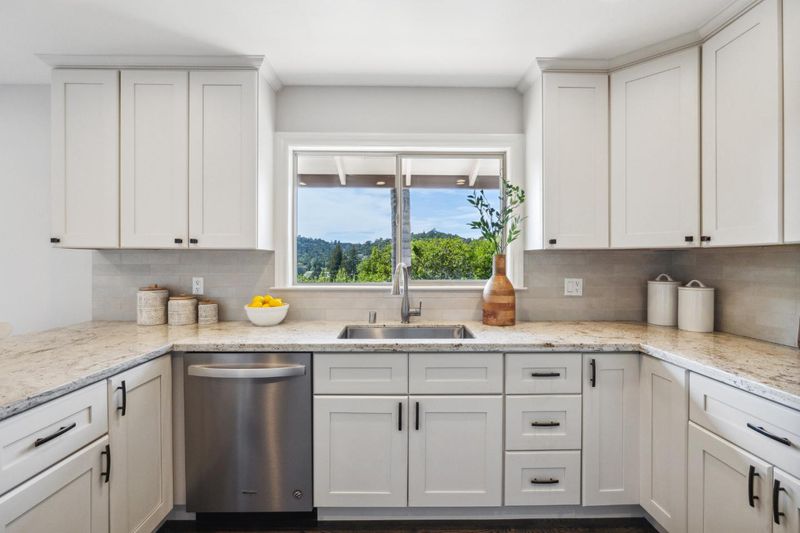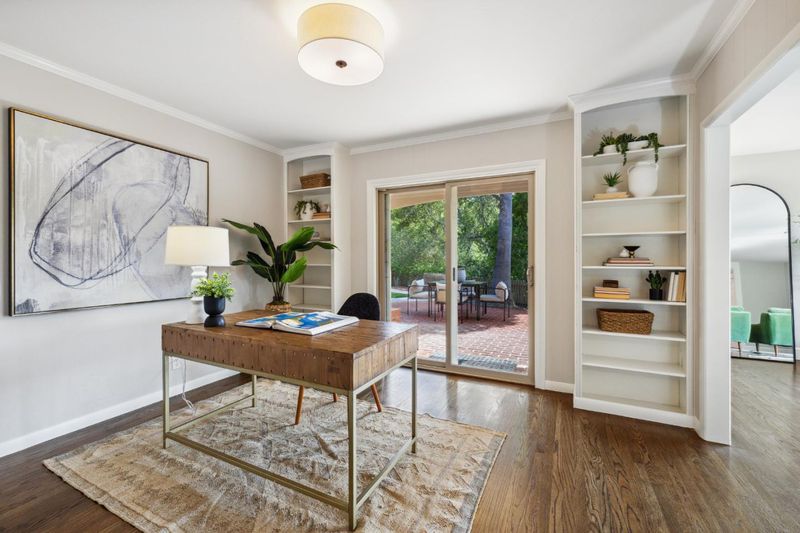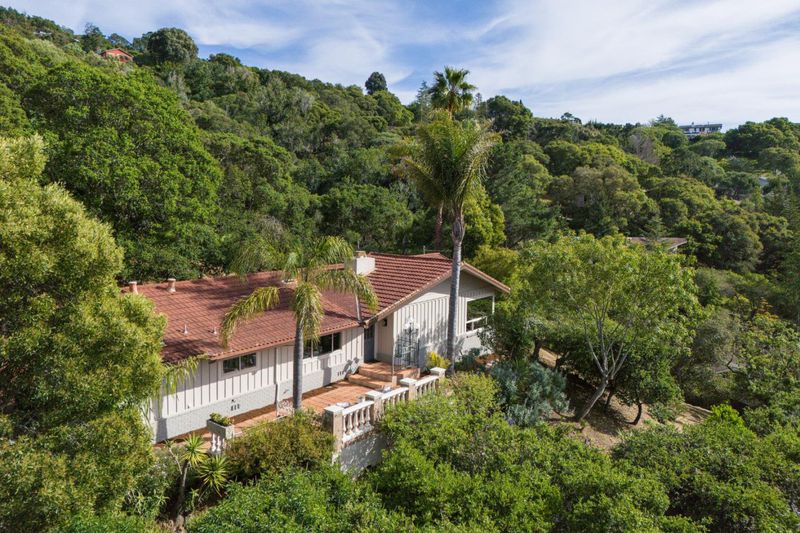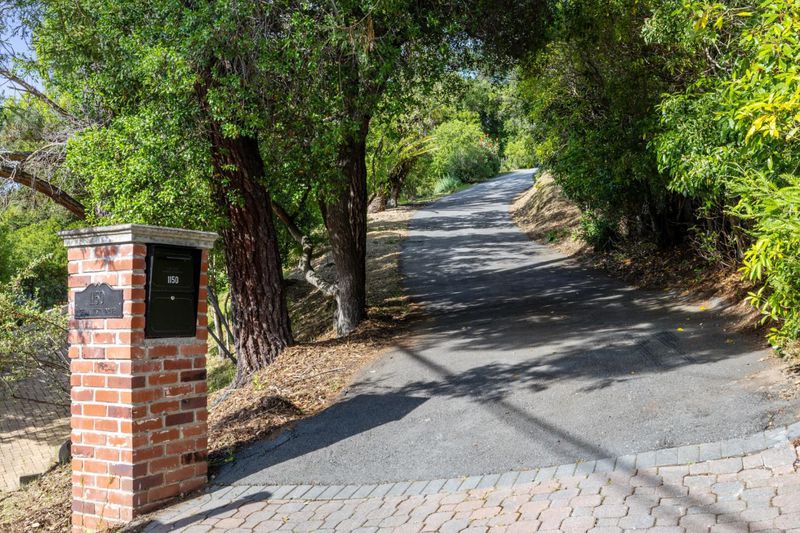
$2,898,000
2,050
SQ FT
$1,414
SQ/FT
1150 Chula Vista Drive
@ Ralston Ave - 363 - Carlmont, Belmont
- 5 Bed
- 3 Bath
- 4 Park
- 2,050 sqft
- BELMONT
-

Immerse in the tranquility of the canyon views in this captivating single-level home in the heart of Belmont. Upon entering you will instantly feel a warm welcome in this 5 bedroom 3 bathroom home which boasts large picture windows that gracefully welcome natural light into every corner. Nestle by the crackling wood-burning fireplace with your favorite book as loved ones gather in the interconnected dining room, dining area, and kitchen space. Step into your own backyard sanctuary, featuring an expansive oasis complete with a play structure and brick patio, ideal for outdoor gatherings. Secluded and private, this home offers a unique chance for tranquil living in a coveted location. Nestled in the prestigious Belmont School District, this home offers convenience just moments away from Hwy 101 & 280 and the Caltrain station.
- Days on Market
- 7 days
- Current Status
- Pending
- Sold Price
- Original Price
- $2,898,000
- List Price
- $2,898,000
- On Market Date
- Apr 18, 2024
- Contract Date
- Apr 25, 2024
- Close Date
- May 16, 2024
- Property Type
- Single Family Home
- Area
- 363 - Carlmont
- Zip Code
- 94002
- MLS ID
- ML81961645
- APN
- 045-103-100
- Year Built
- 1957
- Stories in Building
- 1
- Possession
- COE
- COE
- May 16, 2024
- Data Source
- MLSL
- Origin MLS System
- MLSListings, Inc.
Charles Armstrong School
Private 1-8 Special Education, Elementary, Coed
Students: 250 Distance: 0.3mi
Notre Dame High School
Private 9-12 Secondary, Religious, All Female
Students: 448 Distance: 0.3mi
Notre Dame Elementary School
Private K-8 Elementary, Religious, Coed
Students: 236 Distance: 0.4mi
Tierra Linda Middle School
Charter 5-8 Middle
Students: 701 Distance: 0.5mi
San Carlos Charter Learning Center
Charter K-8 Elementary
Students: 385 Distance: 0.5mi
Carlmont High School
Public 9-12 Secondary
Students: 2216 Distance: 0.6mi
- Bed
- 5
- Bath
- 3
- Marble, Primary - Stall Shower(s), Shower over Tub - 1, Stall Shower - 2+, Tile, Updated Bath
- Parking
- 4
- Carport
- SQ FT
- 2,050
- SQ FT Source
- Unavailable
- Lot SQ FT
- 54,000.0
- Lot Acres
- 1.239669 Acres
- Kitchen
- Countertop - Granite, Dishwasher, Garbage Disposal, Hood Over Range, Oven - Self Cleaning, Oven Range - Gas, Refrigerator
- Cooling
- None
- Dining Room
- Breakfast Bar, Dining Area
- Disclosures
- Lead Base Disclosure, Natural Hazard Disclosure, NHDS Report
- Family Room
- No Family Room
- Flooring
- Carpet, Hardwood, Tile
- Foundation
- Concrete Slab, Post and Beam
- Fire Place
- Dual See Thru, Living Room, Wood Burning
- Heating
- Central Forced Air - Gas
- Laundry
- Electricity Hookup (220V), Inside, Washer / Dryer
- Views
- City Lights, Forest / Woods, Garden / Greenbelt, Hills
- Possession
- COE
- Architectural Style
- Ranch
- Fee
- Unavailable
MLS and other Information regarding properties for sale as shown in Theo have been obtained from various sources such as sellers, public records, agents and other third parties. This information may relate to the condition of the property, permitted or unpermitted uses, zoning, square footage, lot size/acreage or other matters affecting value or desirability. Unless otherwise indicated in writing, neither brokers, agents nor Theo have verified, or will verify, such information. If any such information is important to buyer in determining whether to buy, the price to pay or intended use of the property, buyer is urged to conduct their own investigation with qualified professionals, satisfy themselves with respect to that information, and to rely solely on the results of that investigation.
School data provided by GreatSchools. School service boundaries are intended to be used as reference only. To verify enrollment eligibility for a property, contact the school directly.
























