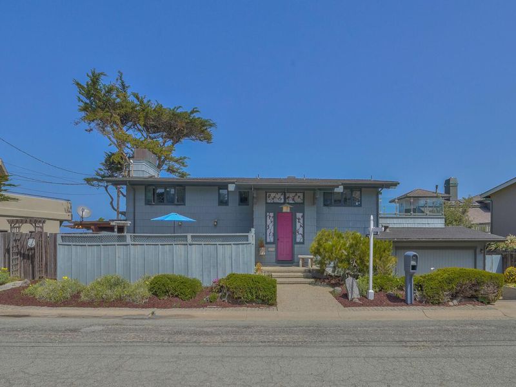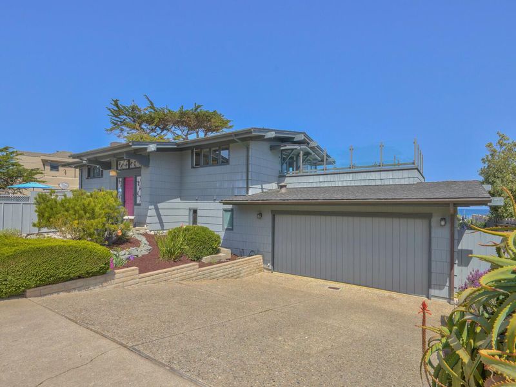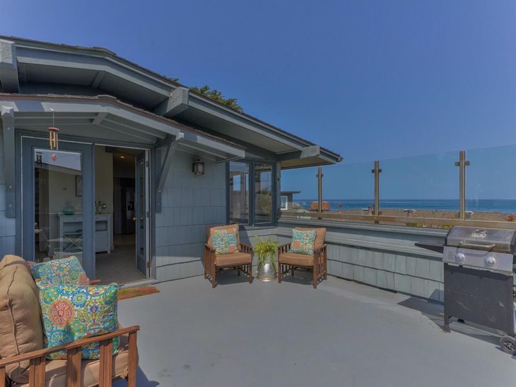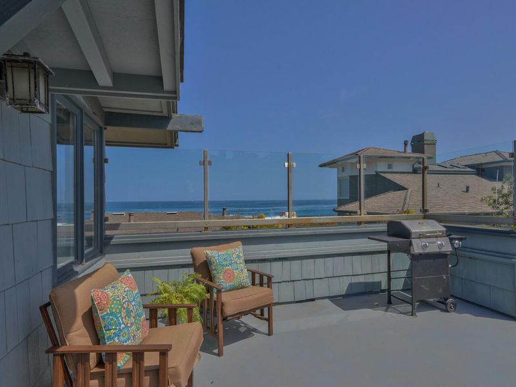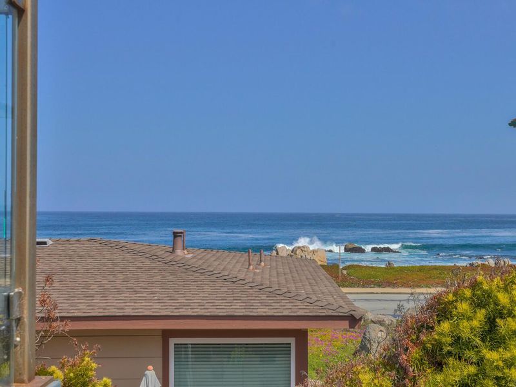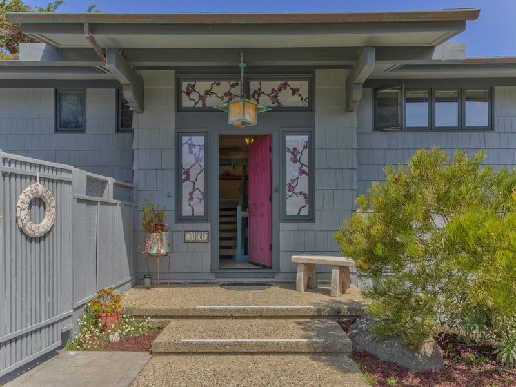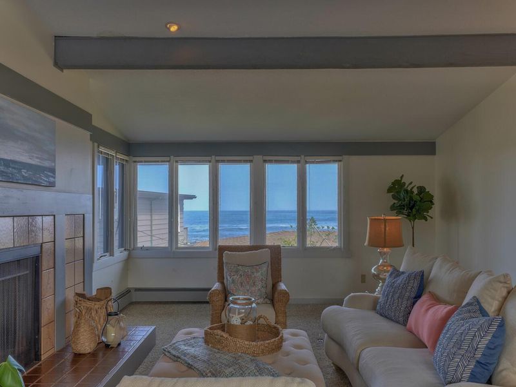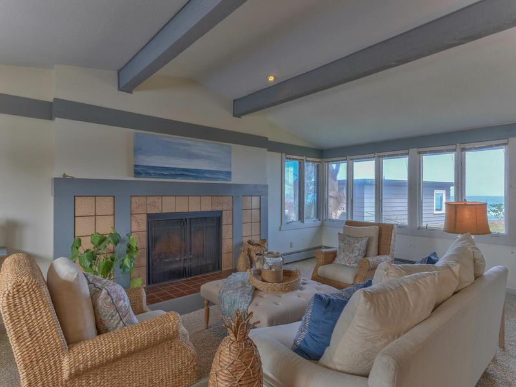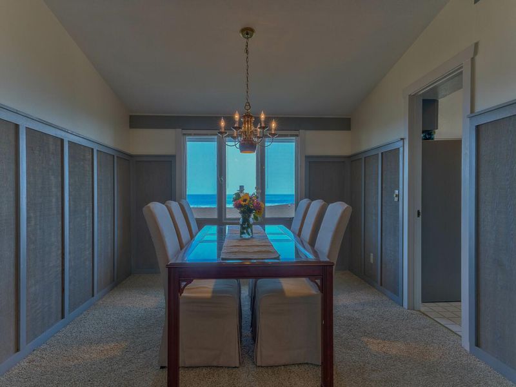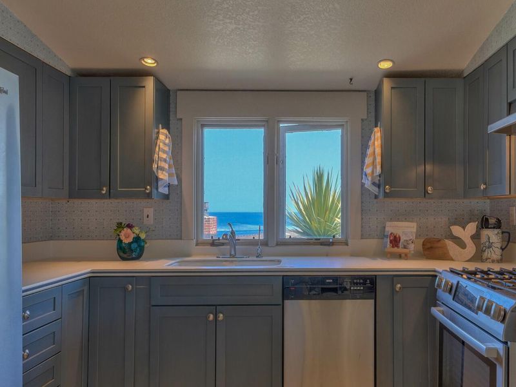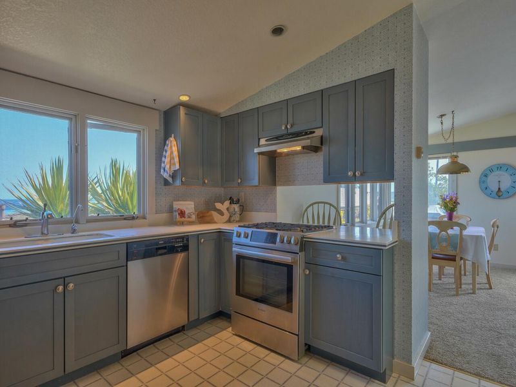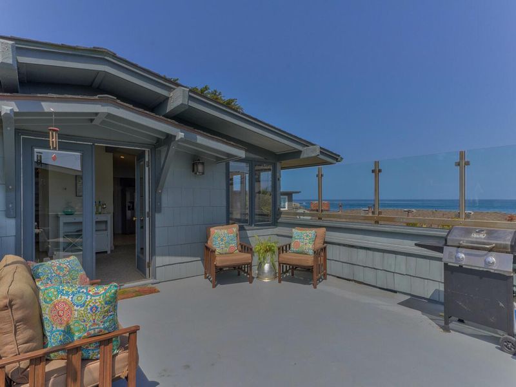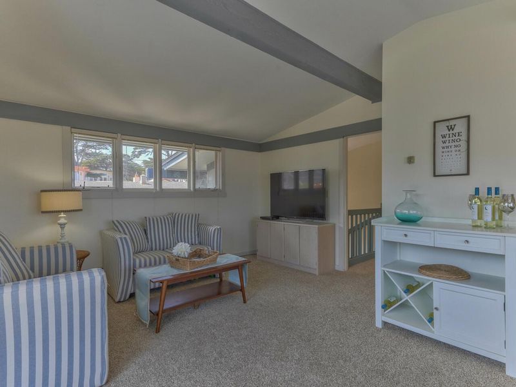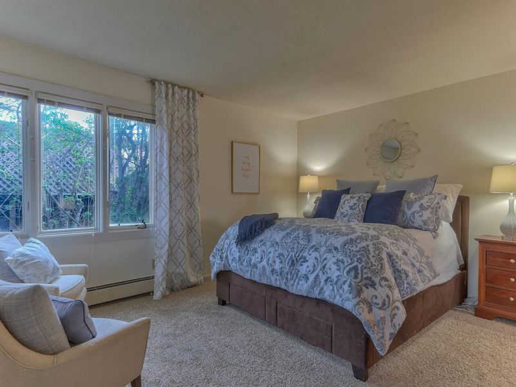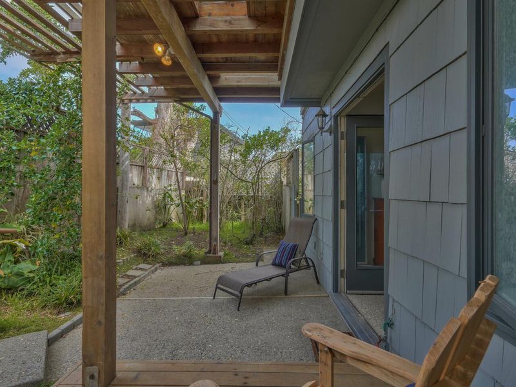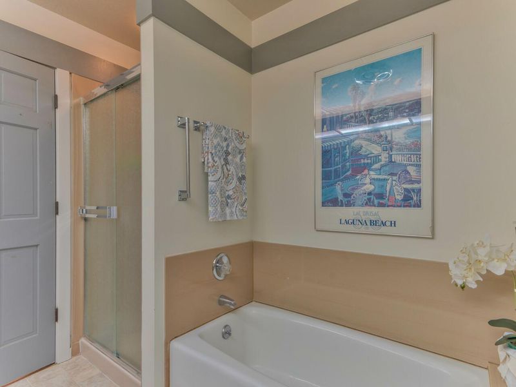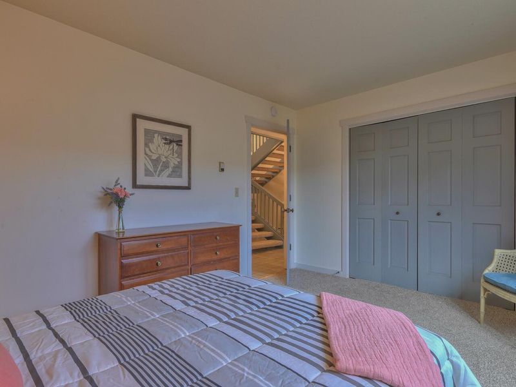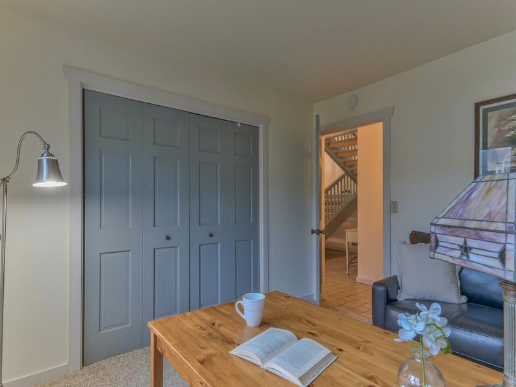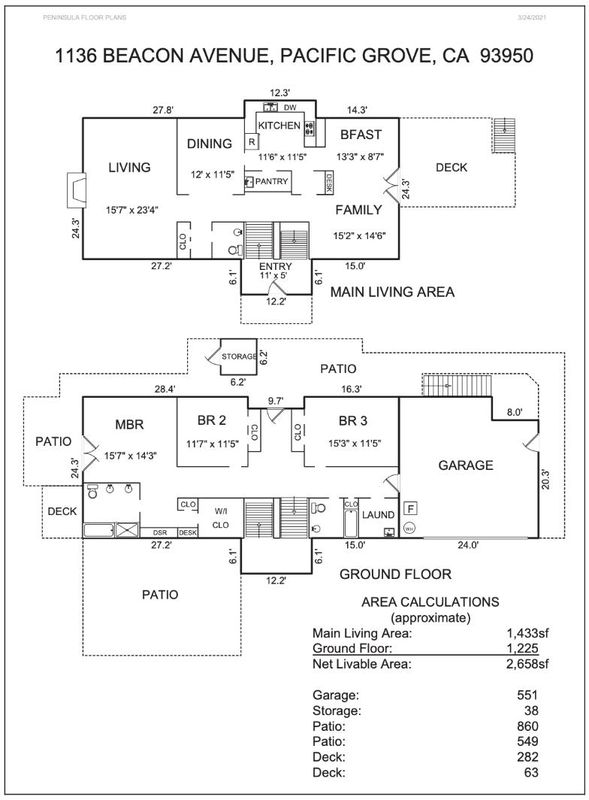 Sold 5.4% Over Asking
Sold 5.4% Over Asking
$2,105,000
2,676
SQ FT
$787
SQ/FT
1136 Beacon Avenue
@ Coral Street - 126 - Beach Tract/Fairway Homes, Pacific Grove
- 3 Bed
- 3 (2/1) Bath
- 2 Park
- 2,676 sqft
- PACIFIC GROVE
-

Amazing whitewater views from every room on the upper level of this custom-built home in the desirable Beach Tract neighborhood in Pacific Grove. Designed by architect Don Wald who also designed a number of well-loved local landmarks including an addition to Pacific Grove's Natural History Museum. This is the first time this home has been on the market. The large patio off the family room/dining area provides protection from the wind for outdoor entertaining, all while watching and listening to the waves. From the front there are also views of the Bay and the picturesque trees in Esplanade Park. With Coral Street Beach, Lover's Point Park, & the Monterey Rec Trail close by, the outdoor opportunities are endless. Enjoy a drive or stroll on Ocean View Blvd. to take in arguably one of the most beautiful coastlines in the world. Nearby, explore the charming downtown with award-winning restaurants & shops, golf along the shore, or head to Pebble Beach & Carmel-by-the-Sea for a day out.
- Days on Market
- 5 days
- Current Status
- Sold
- Sold Price
- $2,105,000
- Over List Price
- 5.4%
- Original Price
- $1,998,000
- List Price
- $1,998,000
- On Market Date
- Apr 15, 2021
- Contract Date
- Apr 20, 2021
- Close Date
- May 19, 2021
- Property Type
- Single Family Home
- Area
- 126 - Beach Tract/Fairway Homes
- Zip Code
- 93950
- MLS ID
- ML81839082
- APN
- 006-021-014-000
- Year Built
- 1982
- Stories in Building
- 2
- Possession
- Unavailable
- COE
- May 19, 2021
- Data Source
- MLSL
- Origin MLS System
- MLSListings
Pacific Grove Adult
Public n/a Adult Education
Students: NA Distance: 0.6mi
Robert Down Elementary School
Public K-5 Elementary
Students: 462 Distance: 1.3mi
Pacific Grove Middle School
Public 6-8 Middle
Students: 487 Distance: 1.4mi
Forest Grove Elementary School
Public K-5 Elementary
Students: 444 Distance: 1.6mi
Pacific Grove High School
Public 9-12 Secondary
Students: 621 Distance: 1.7mi
Trinity Christian High School
Private 6-12 Secondary, Religious, Nonprofit
Students: 127 Distance: 1.9mi
- Bed
- 3
- Bath
- 3 (2/1)
- Shower over Tub - 1, Stall Shower, Tub in Master Bedroom
- Parking
- 2
- Attached Garage, Gate / Door Opener
- SQ FT
- 2,676
- SQ FT Source
- Unavailable
- Lot SQ FT
- 6,300.0
- Lot Acres
- 0.144628 Acres
- Kitchen
- Countertop - Solid Surface / Corian, Dishwasher, Oven Range - Gas, Pantry, Refrigerator
- Cooling
- None
- Dining Room
- Formal Dining Room
- Disclosures
- Natural Hazard Disclosure
- Family Room
- Separate Family Room
- Flooring
- Carpet, Tile, Vinyl / Linoleum
- Foundation
- Concrete Perimeter and Slab, Post and Pier
- Fire Place
- Gas Starter, Living Room, Wood Burning
- Heating
- Radiant, Other
- Laundry
- Washer / Dryer
- Views
- Bay, Ocean, Water
- Fee
- Unavailable
MLS and other Information regarding properties for sale as shown in Theo have been obtained from various sources such as sellers, public records, agents and other third parties. This information may relate to the condition of the property, permitted or unpermitted uses, zoning, square footage, lot size/acreage or other matters affecting value or desirability. Unless otherwise indicated in writing, neither brokers, agents nor Theo have verified, or will verify, such information. If any such information is important to buyer in determining whether to buy, the price to pay or intended use of the property, buyer is urged to conduct their own investigation with qualified professionals, satisfy themselves with respect to that information, and to rely solely on the results of that investigation.
School data provided by GreatSchools. School service boundaries are intended to be used as reference only. To verify enrollment eligibility for a property, contact the school directly.

