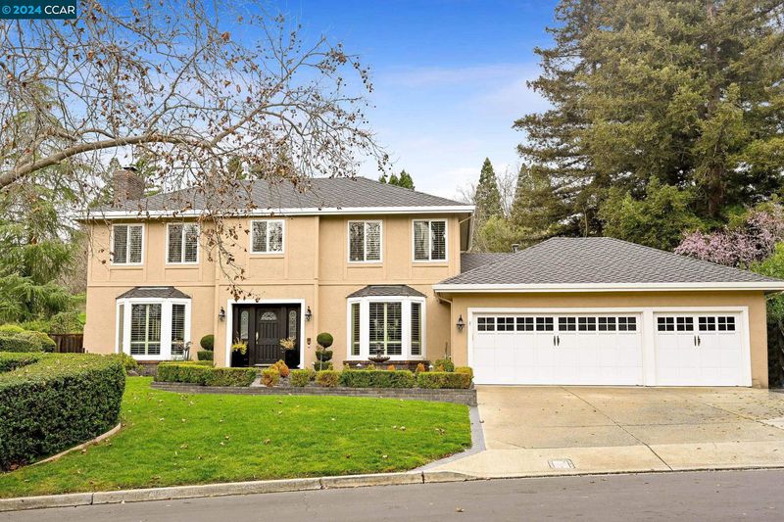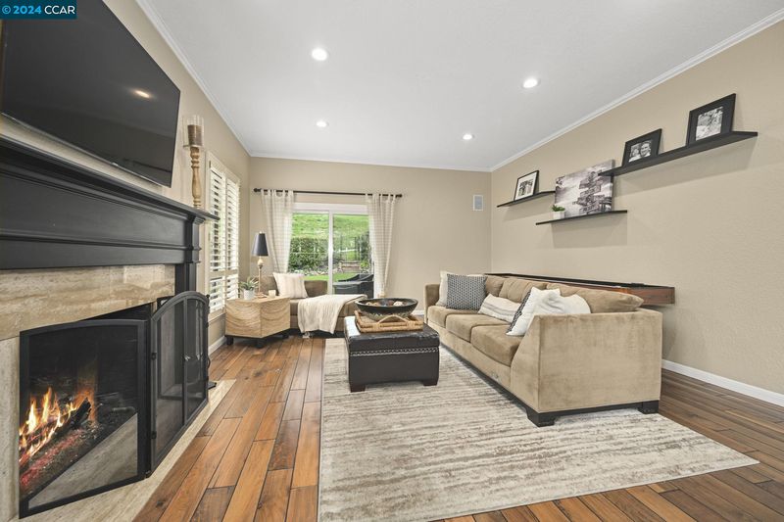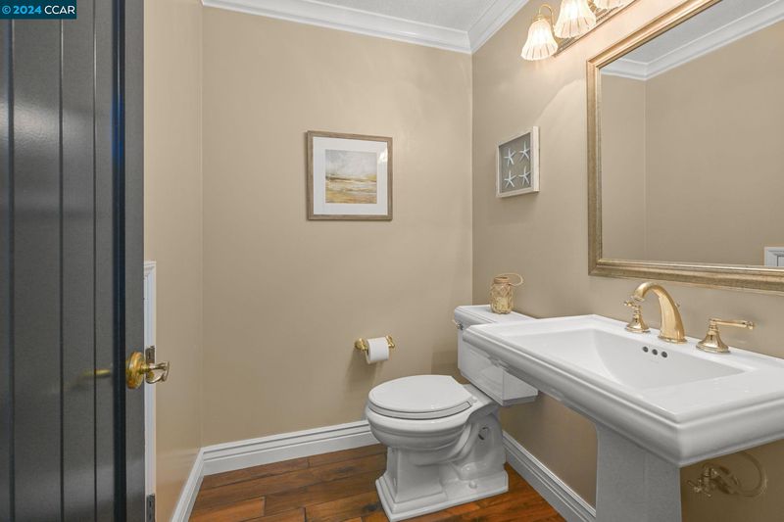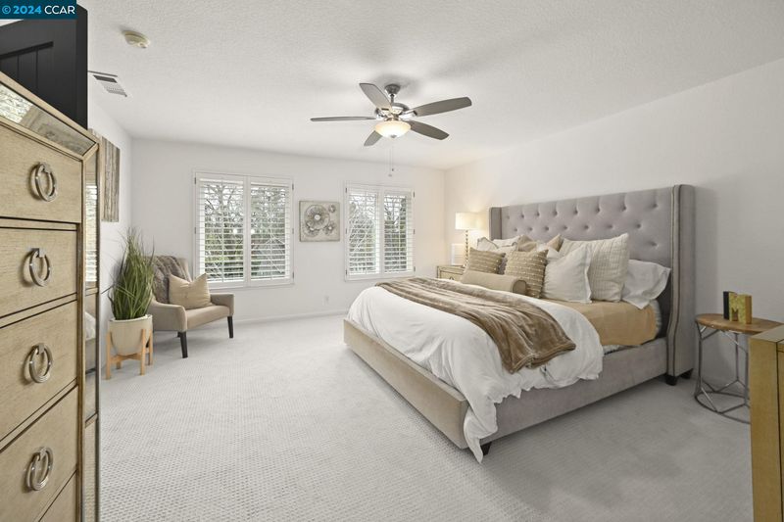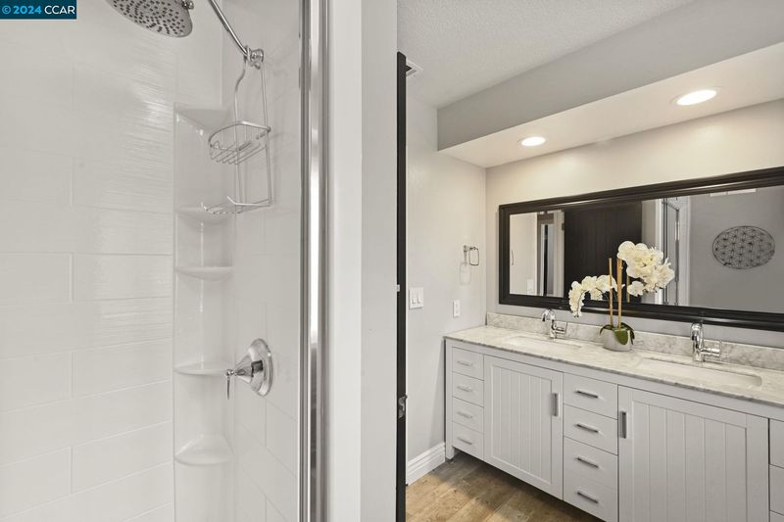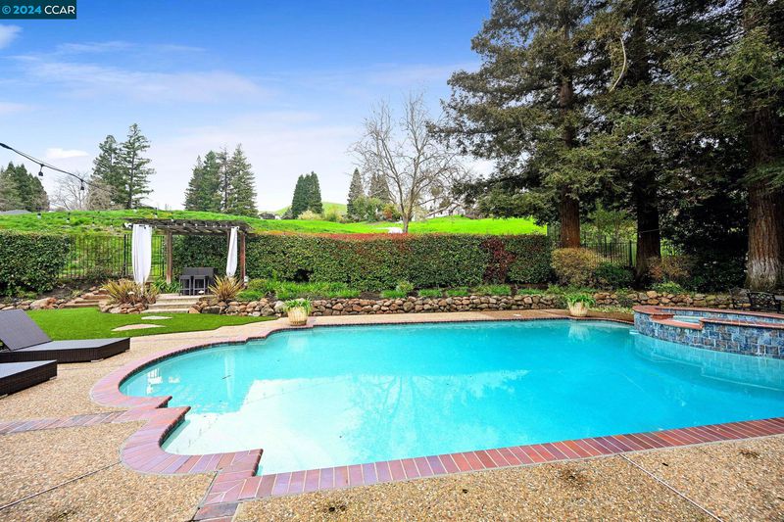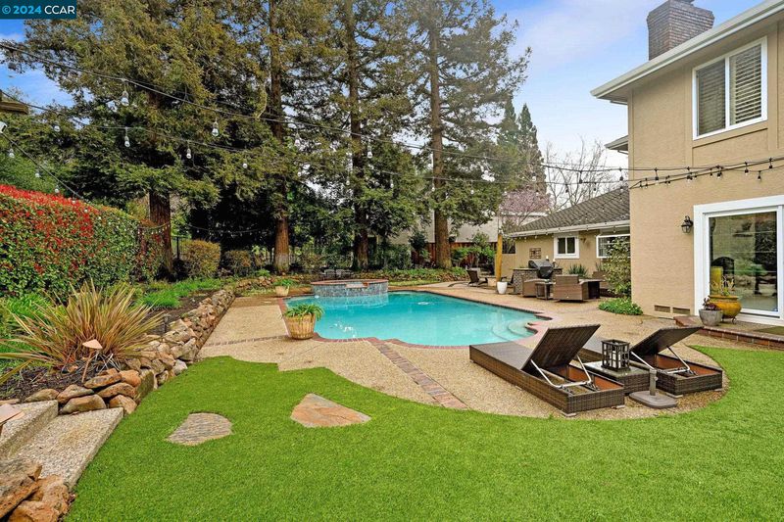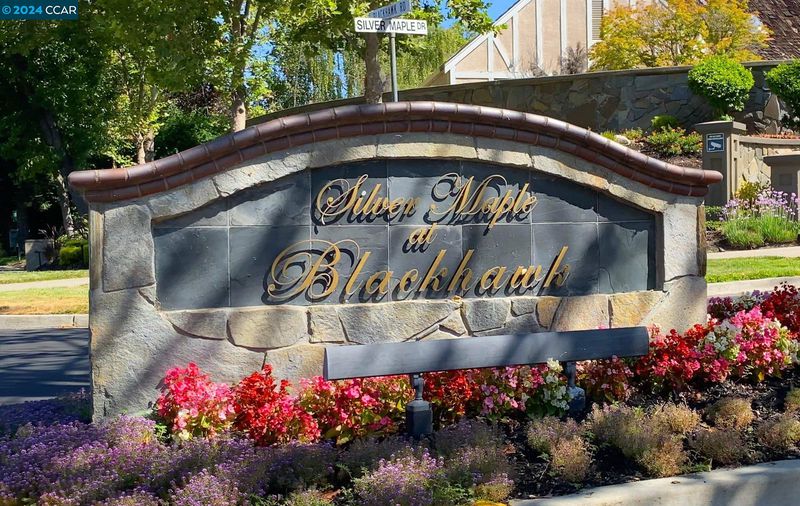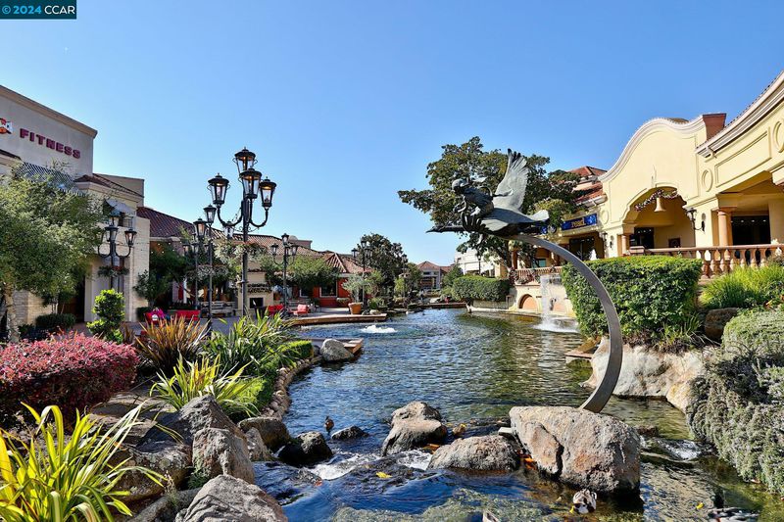
$2,499,900
2,911
SQ FT
$859
SQ/FT
312 Red Maple Dr
@ Silver Maple - Blackhawk C. C., Danville
- 4 Bed
- 2.5 (2/1) Bath
- 3 Park
- 2,911 sqft
- Danville
-

-
Sun May 5, 1:00 pm - 4:00 pm
Silver Maple @ Blackhawk on the 5th green of the Lakeside Golf Course. Stunning professional remodel with designer finishes, fixtures, and appliances throughout. Huge bedrooms with large closets, Home is flooded with natural light with windows in all the right places. Entertainers delight with well-planned indoor & outdoor living spaces. Backyard Oasis includes a gorgeous rebuilt in ground pool & spa, BBQ Island, Firepit, Pergola area, artificial lawn, and professionally installed putting green, and much more.
Open house Sunday, May 5th, from 1:00pm-4:00pm. PREMIUM LOT & LOCATION. Perhaps the best location in the highly sought-after Silver Maple gate of Blackhawk Country Club just a short walk to Blackhawk Plaza. Backs to the 5th hole/green of the Lakeside Golf Course. Well out of harm’s way with easy and convenient access to Golf Course. Entertainers delight with well-planned indoor & outdoor living spaces. Dream property for the outdoor hobbyist. Amazing Backyard Oasis includes a gorgeous rebuilt in ground pool & spa, BBQ Island, Firepit, Pergola area, artificial lawn, professionally installed putting green, gorgeous trees, plants, flowers, and much more. Professionally drawn ADU plans for backyard that was near final approval with county but never completed. Freshly painted inside and new carpets installed recently. Loaded with upgrades and designer touches throughout. Remodeled kitchen & baths, decorative paint, spacious bedrooms with large closets, inside laundry room, tons of storage, and a wonderful floorplan. Private, quiet location with very little drive-by traffic on a premium golf course lot. Blackhawk Club Facilities Tour Link here - Click to see Blackhawk. https://www.youtube.com/watch?v=kt4Tset3kT8
- Current Status
- Active
- Original Price
- $2,499,900
- List Price
- $2,499,900
- On Market Date
- Apr 24, 2024
- Property Type
- Detached
- D/N/S
- Blackhawk C. C.
- Zip Code
- 94506
- MLS ID
- 41057212
- APN
- 2035300645
- Year Built
- 1981
- Stories in Building
- 2
- Possession
- Seller Rent Back
- Data Source
- MAXEBRDI
- Origin MLS System
- CONTRA COSTA
Diablo Vista Middle School
Public 6-8 Middle
Students: 986 Distance: 1.3mi
Sycamore Valley Elementary School
Public K-5 Elementary
Students: 573 Distance: 1.4mi
Golden View Elementary School
Public K-5 Elementary
Students: 668 Distance: 1.7mi
Coyote Creek Elementary School
Public K-5 Elementary
Students: 920 Distance: 1.9mi
Creekside Elementary School
Public K-5
Students: 638 Distance: 2.2mi
Tassajara Hills Elementary School
Public K-5 Elementary
Students: 492 Distance: 2.3mi
- Bed
- 4
- Bath
- 2.5 (2/1)
- Parking
- 3
- Attached, Garage, Garage Door Opener
- SQ FT
- 2,911
- SQ FT Source
- Public Records
- Lot SQ FT
- 12,810.0
- Lot Acres
- 0.29 Acres
- Pool Info
- Gunite, In Ground, Pool Sweep, Pool/Spa Combo
- Kitchen
- Dishwasher, Double Oven, Disposal, Gas Range, Trash Compactor, 220 Volt Outlet, Breakfast Bar, Counter - Solid Surface, Eat In Kitchen, Garbage Disposal, Gas Range/Cooktop, Updated Kitchen
- Cooling
- Ceiling Fan(s), Central Air
- Disclosures
- None
- Entry Level
- Exterior Details
- Back Yard, Front Yard, Sprinklers Automatic, Landscape Back, Landscape Front
- Flooring
- Tile, Carpet, Wood
- Foundation
- Fire Place
- Family Room, Living Room
- Heating
- Zoned
- Laundry
- Laundry Room
- Upper Level
- 4 Bedrooms, 2 Baths, Primary Bedrm Suite - 1
- Main Level
- 0.5 Bath, Laundry Facility, Main Entry
- Views
- Golf Course
- Possession
- Seller Rent Back
- Architectural Style
- Contemporary
- Non-Master Bathroom Includes
- Shower Over Tub, Updated Baths
- Construction Status
- Existing
- Additional Miscellaneous Features
- Back Yard, Front Yard, Sprinklers Automatic, Landscape Back, Landscape Front
- Location
- Adj To/On Golf Course, Level, Premium Lot
- Roof
- Composition
- Water and Sewer
- Public
- Fee
- $595
MLS and other Information regarding properties for sale as shown in Theo have been obtained from various sources such as sellers, public records, agents and other third parties. This information may relate to the condition of the property, permitted or unpermitted uses, zoning, square footage, lot size/acreage or other matters affecting value or desirability. Unless otherwise indicated in writing, neither brokers, agents nor Theo have verified, or will verify, such information. If any such information is important to buyer in determining whether to buy, the price to pay or intended use of the property, buyer is urged to conduct their own investigation with qualified professionals, satisfy themselves with respect to that information, and to rely solely on the results of that investigation.
School data provided by GreatSchools. School service boundaries are intended to be used as reference only. To verify enrollment eligibility for a property, contact the school directly.
