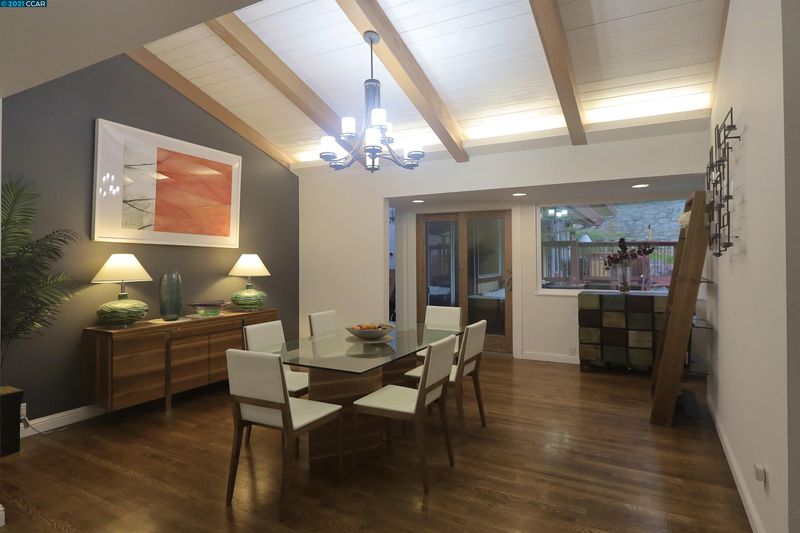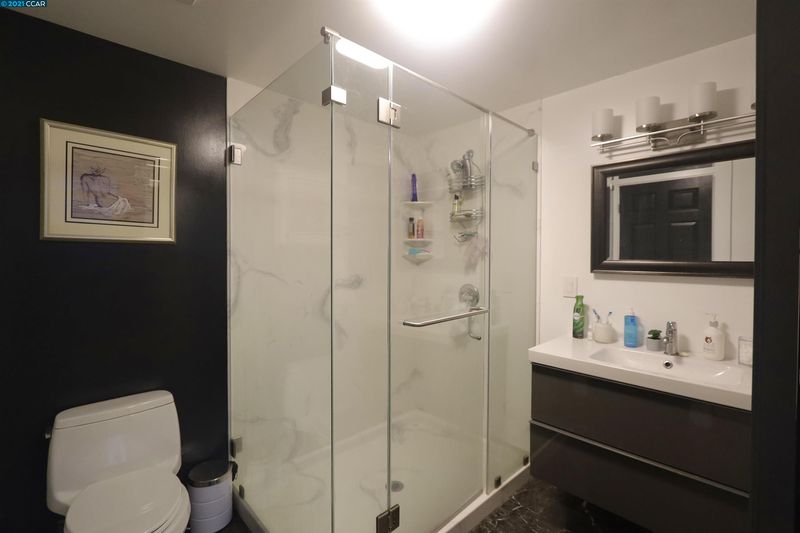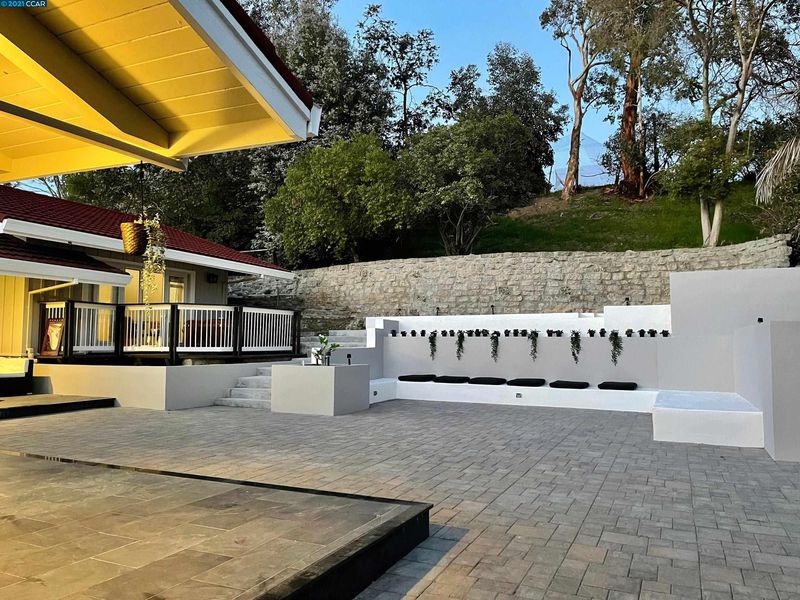 Sold At Asking
Sold At Asking
$1,600,000
3,565
SQ FT
$449
SQ/FT
550 Golf Club Road
@ Paso Nogal Rd - None, Pleasant Hill
- 4 Bed
- 4 Bath
- 10 Park
- 3,565 sqft
- PLEASANT HILL
-

Awesome LARGE Custom Built Home at the Entrance to Pleasant Hill's Most Beautiful CCC Club & Golf Course. Entertain guests yr-round on approx 1700 sq.ft. wrap-around deck w/views of the hills & city/valley w/privacy galore! Walking distance to DVC, shops & SunValley Mall. Updated home has main entry & living area upstairs on the 2nd floor. Features 4 bedrms ea w/its own bathrm. Living rm, formal dining rm, vaulted ceilings, full kitchen w/door opening to the back patio & terraced garden. Plenty of rm to entertain on summer evenings or winter nights over a fire pit. Downstairs has a functional studio/office/inlaw unit w/separate entry, kitchenette & full bathrm, laundry area, additional bedrm & interior access from the garage. A perfect home for a large family w/au pair or guest rm, a multi-generational family, student housing, or AirBnB. Comfortably park 8 cars + 2-car attached garage ** 3-D Matterport view https://bit.ly/31gYmTO **
- Current Status
- Sold
- Sold Price
- $1,600,000
- Sold At List Price
- -
- Original Price
- $1,750,000
- List Price
- $1,600,000
- On Market Date
- Nov 28, 2021
- Contract Date
- Feb 11, 2022
- Close Date
- Mar 11, 2022
- Property Type
- Detached
- D/N/S
- None
- Zip Code
- 94523
- MLS ID
- 40975032
- APN
- 154-200-016
- Year Built
- 1955
- Stories in Building
- Unavailable
- Possession
- COE, Immediate, Negotiable
- COE
- Mar 11, 2022
- Data Source
- MAXEBRDI
- Origin MLS System
- CONTRA COSTA
Pacific Bridge Academy
Private 1-12
Students: 8 Distance: 0.3mi
Valley View Middle School
Public 6-8 Middle
Students: 815 Distance: 0.5mi
College Park High School
Public 9-12 Secondary
Students: 2036 Distance: 0.5mi
Valhalla Elementary School
Public K-5 Elementary
Students: 569 Distance: 0.5mi
Jesus Our Restorer Christian School
Private K-12
Students: 6 Distance: 0.8mi
Gregory Gardens Elementary School
Public K-5 Elementary
Students: 415 Distance: 1.0mi
- Bed
- 4
- Bath
- 4
- Parking
- 10
- Attached Garage, Int Access From Garage, RV/Boat Parking, Side Yard Access, Guest Parking, Parking Area
- SQ FT
- 3,565
- SQ FT Source
- Public Records
- Lot SQ FT
- 15,682.0
- Lot Acres
- 0.360009 Acres
- Pool Info
- None
- Kitchen
- Counter - Stone, Dishwasher, Garbage Disposal, Gas Range/Cooktop, Microwave, Range/Oven Free Standing, Refrigerator, Skylight(s), Updated Kitchen
- Cooling
- Central 2 Or 2+ Zones A/C
- Disclosures
- Home Warranty Plan, Nat Hazard Disclosure, Shopping Cntr Nearby, Disclosure Package Avail
- Exterior Details
- Brick, Dual Pane Windows, Wood Siding, Siding - Stucco
- Flooring
- Hardwood Floors, Tile, Carpet
- Foundation
- Crawl Space, Raised, Slab
- Fire Place
- Brick, Living Room, Woodburning
- Heating
- Forced Air 2 Zns or More
- Laundry
- Dryer, Gas Dryer Hookup, In Closet, Washer
- Upper Level
- 4 Bedrooms, 4 Baths, Main Entry
- Main Level
- 2 Bedrooms, 1 Bath, Laundry Facility
- Views
- City Lights, Mt Diablo
- Possession
- COE, Immediate, Negotiable
- Architectural Style
- Contemporary, Custom
- Non-Master Bathroom Includes
- Stall Shower, Tile, Updated Baths, Granite
- Construction Status
- Existing
- Additional Equipment
- Dryer, Garage Door Opener, Washer, Window Coverings, Carbon Mon Detector, Double Strapped Water Htr, Smoke Detector, All Public Utilities
- Lot Description
- Adj To/On Golf Course, Up Slope, Landscape Front, Paved, Private
- Pool
- None
- Roof
- Metal
- Solar
- None
- Terms
- Cash, Conventional, Trade
- Water and Sewer
- Sewer System - Public, Water - Public
- Yard Description
- Deck(s), Front Yard, Patio, Terraced Up, Landscape Front, Low Maintenance, Wrap Around Porch
- Fee
- Unavailable
MLS and other Information regarding properties for sale as shown in Theo have been obtained from various sources such as sellers, public records, agents and other third parties. This information may relate to the condition of the property, permitted or unpermitted uses, zoning, square footage, lot size/acreage or other matters affecting value or desirability. Unless otherwise indicated in writing, neither brokers, agents nor Theo have verified, or will verify, such information. If any such information is important to buyer in determining whether to buy, the price to pay or intended use of the property, buyer is urged to conduct their own investigation with qualified professionals, satisfy themselves with respect to that information, and to rely solely on the results of that investigation.
School data provided by GreatSchools. School service boundaries are intended to be used as reference only. To verify enrollment eligibility for a property, contact the school directly.










































