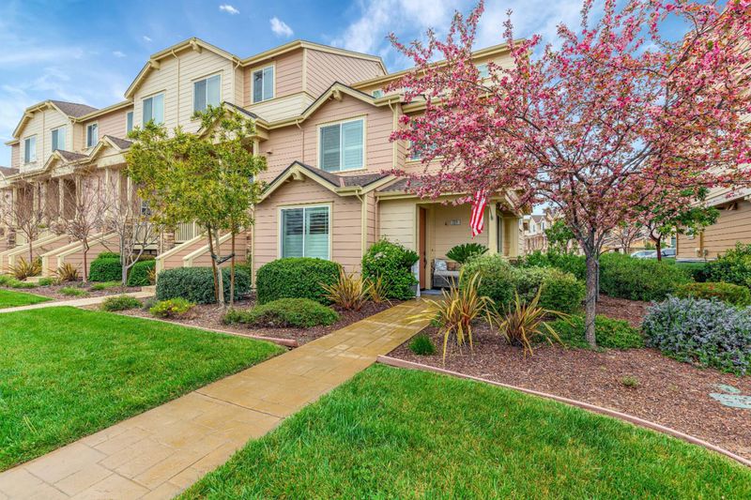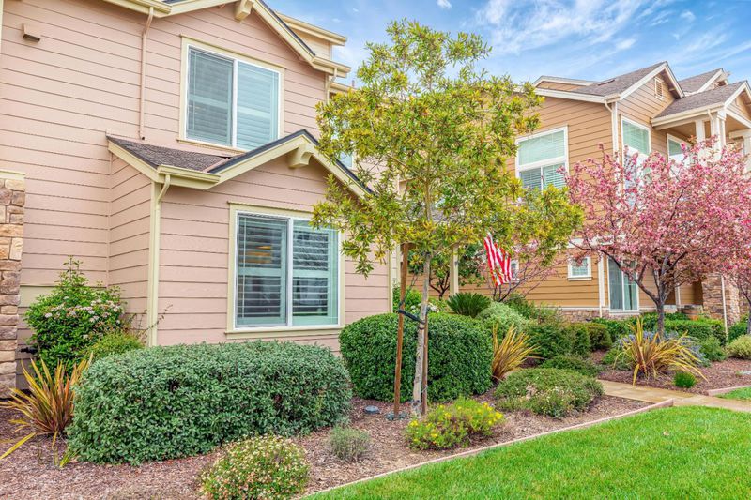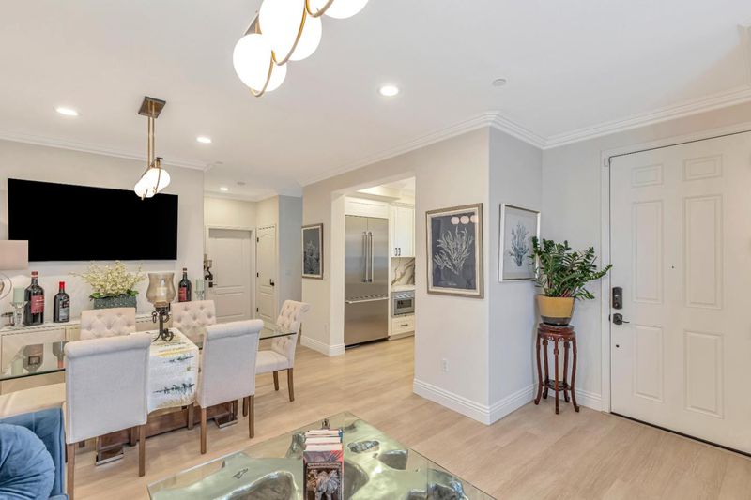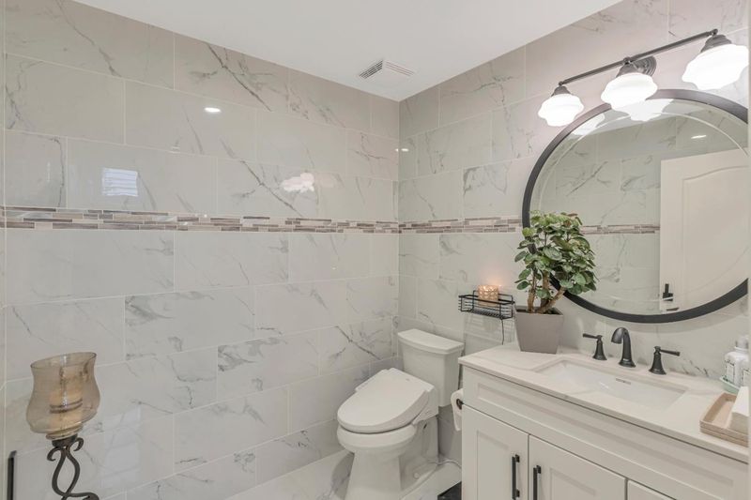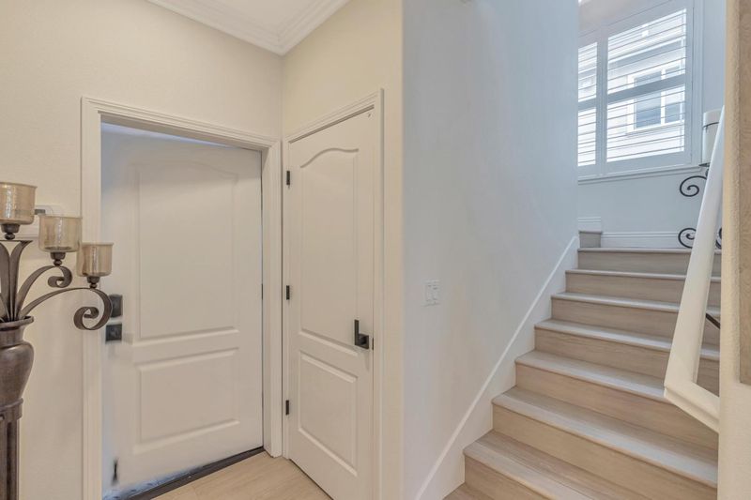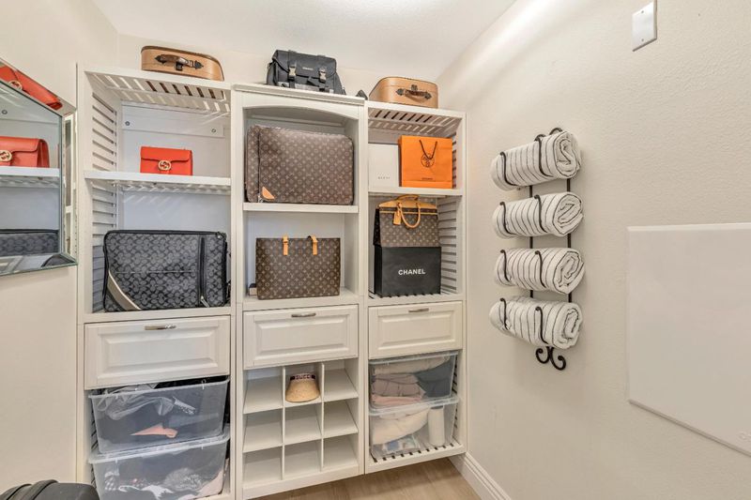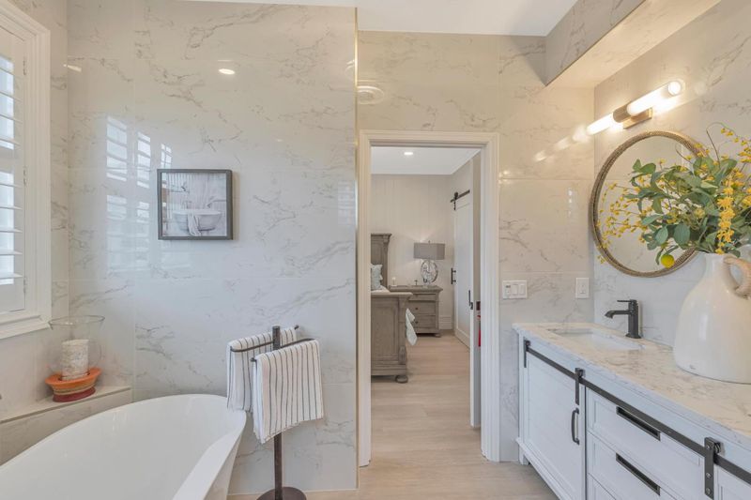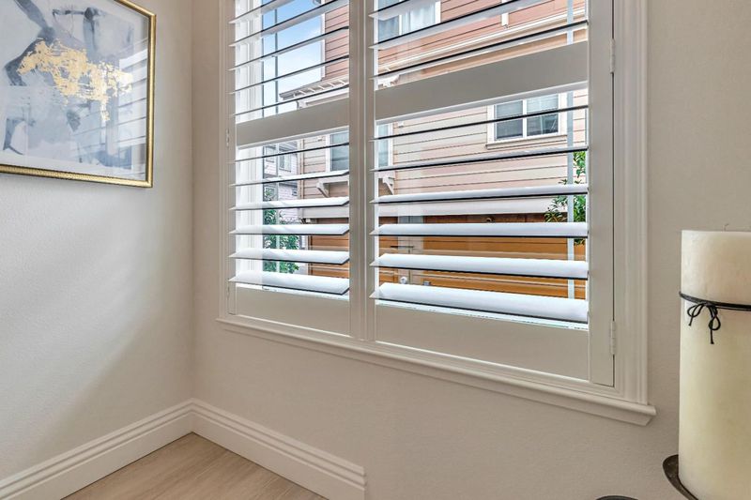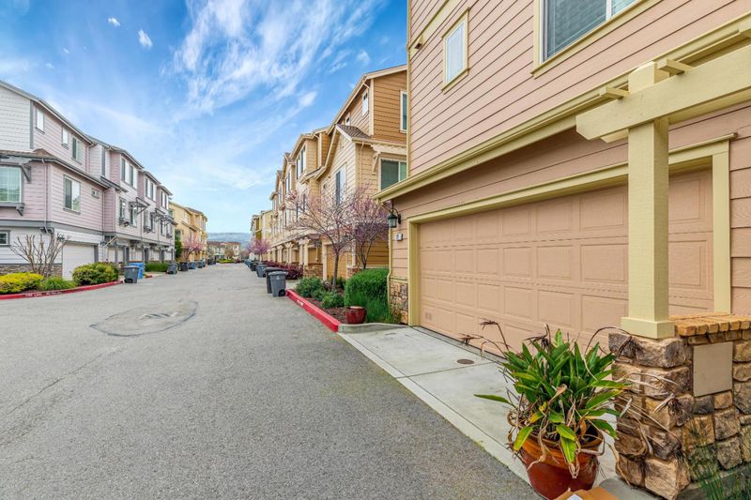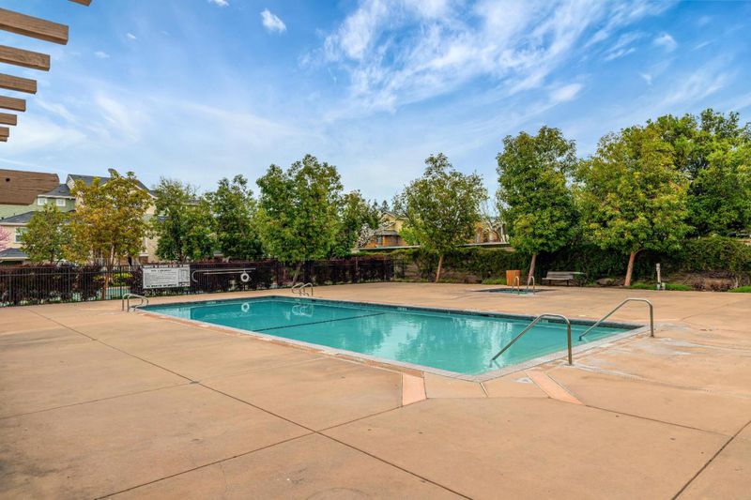
$1,266,000
1,929
SQ FT
$656
SQ/FT
121 Jarvis Drive
@ Butterfield / Monterey - 1 - Morgan Hill / Gilroy / San Martin, Morgan Hill
- 4 Bed
- 4 (3/1) Bath
- 2 Park
- 1,929 sqft
- Morgan Hill
-

Make this exquisite beauty your own! A true masterpiece! Luxury living with this end-unit townhome, meticulously renovated to perfection less than 2 years ago. You will fall in love by its elegance and charm. The ground floor consists of a bright living & dining combo, a kitchen and powder room. The gourmet kitchen is a chefs dream. Custom white cabinetry, quartz countertop & backsplash. All Thermador appliances including the build-in refrigerator. The primary bedroom suite and 2 bedrooms on the 2nd floor. Separate tub and shower in master bath. A large open loft with full bath on the 3rd floor can be another suite, an office or kids play room. All bathrooms are gorgeously done by full-wall tile, high-end vanity, warm racks and Toto heated toilet. Wet bar with build-in wine cooler on each floor. Luxury engineering wood flooring, LED lightings, plantation shutters, full-wall paneling throughout. Too much to list, must see to appreciate. Located in the highly desirable Madrone Plaza community in North Morgan Hill, easy commute to Silicon Valley with Hwy 101, Caltrain and Monterey Rd. Community amenities include a clubhouse, pool, basketball court, playground, and BBQ. Close approximate to shopping, dinning and schools.
- Days on Market
- 30 days
- Current Status
- Active
- Original Price
- $1,266,000
- List Price
- $1,266,000
- On Market Date
- Mar 28, 2024
- Property Type
- Townhouse
- Area
- 1 - Morgan Hill / Gilroy / San Martin
- Zip Code
- 95037
- MLS ID
- ML81959216
- APN
- 726-49-120
- Year Built
- 2015
- Stories in Building
- 3
- Possession
- COE
- Data Source
- MLSL
- Origin MLS System
- MLSListings, Inc.
Stratford School
Private K-5
Students: 87 Distance: 0.5mi
Community Adult
Public n/a Adult Education
Students: NA Distance: 0.6mi
Crossroads Christian School
Private K-8 Elementary, Religious, Coed
Students: NA Distance: 0.7mi
Shadow Mountain Baptist School
Private PK-12 Combined Elementary And Secondary, Religious, Nonprofit
Students: 106 Distance: 0.8mi
Lewis H. Britton Middle School
Public 6-8 Combined Elementary And Secondary
Students: 773 Distance: 0.9mi
Shanan Academy
Private 4-12 Coed
Students: NA Distance: 0.9mi
- Bed
- 4
- Bath
- 4 (3/1)
- Half on Ground Floor, Shower and Tub, Tile, Updated Bath
- Parking
- 2
- Attached Garage
- SQ FT
- 1,929
- SQ FT Source
- Unavailable
- Lot SQ FT
- 1,401.0
- Lot Acres
- 0.032163 Acres
- Pool Info
- Community Facility
- Kitchen
- Countertop - Quartz, Dishwasher, Exhaust Fan, Garbage Disposal, Microwave, Oven Range, Refrigerator
- Cooling
- Central AC
- Dining Room
- Dining Area in Living Room
- Disclosures
- NHDS Report
- Family Room
- No Family Room
- Flooring
- Hardwood, Tile
- Foundation
- Concrete Slab
- Heating
- Central Forced Air - Gas
- Laundry
- Inside
- Views
- Mountains, Neighborhood
- Possession
- COE
- * Fee
- $412
- Name
- Madrone Plaza
- *Fee includes
- Insurance - Common Area, Maintenance - Common Area, Maintenance - Exterior, Pool, Spa, or Tennis, and Roof
MLS and other Information regarding properties for sale as shown in Theo have been obtained from various sources such as sellers, public records, agents and other third parties. This information may relate to the condition of the property, permitted or unpermitted uses, zoning, square footage, lot size/acreage or other matters affecting value or desirability. Unless otherwise indicated in writing, neither brokers, agents nor Theo have verified, or will verify, such information. If any such information is important to buyer in determining whether to buy, the price to pay or intended use of the property, buyer is urged to conduct their own investigation with qualified professionals, satisfy themselves with respect to that information, and to rely solely on the results of that investigation.
School data provided by GreatSchools. School service boundaries are intended to be used as reference only. To verify enrollment eligibility for a property, contact the school directly.
