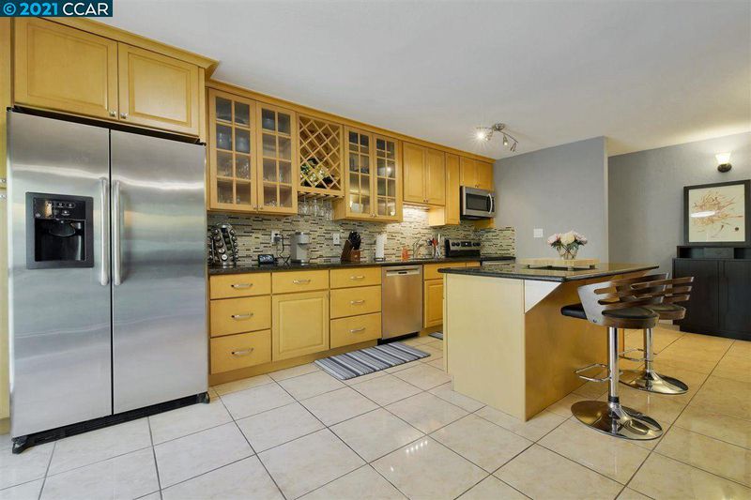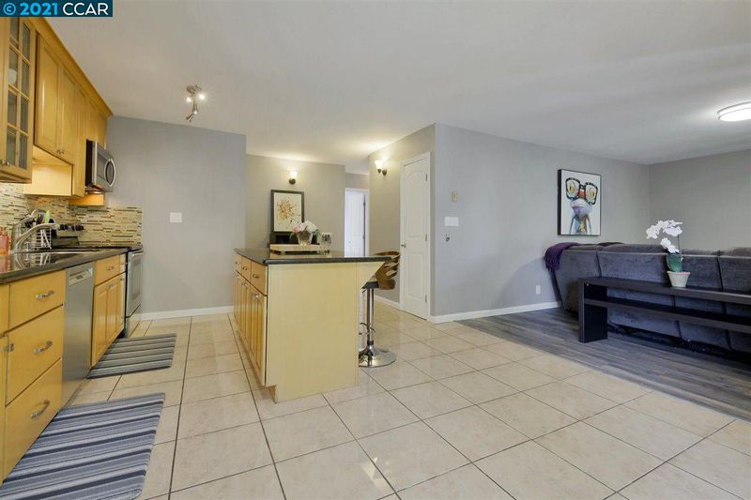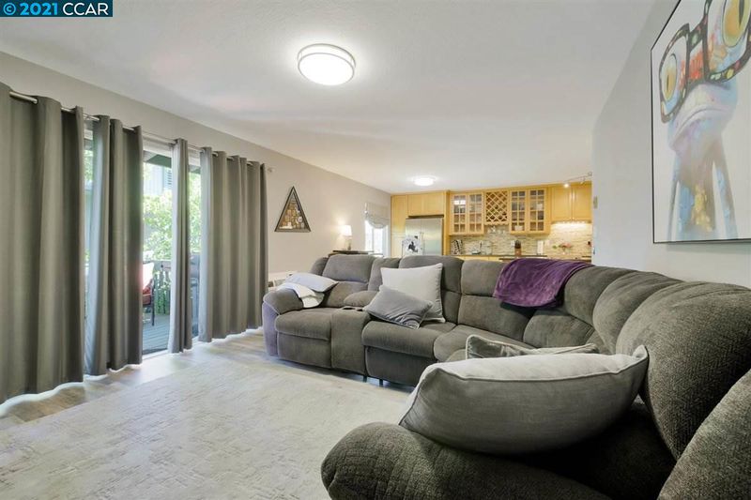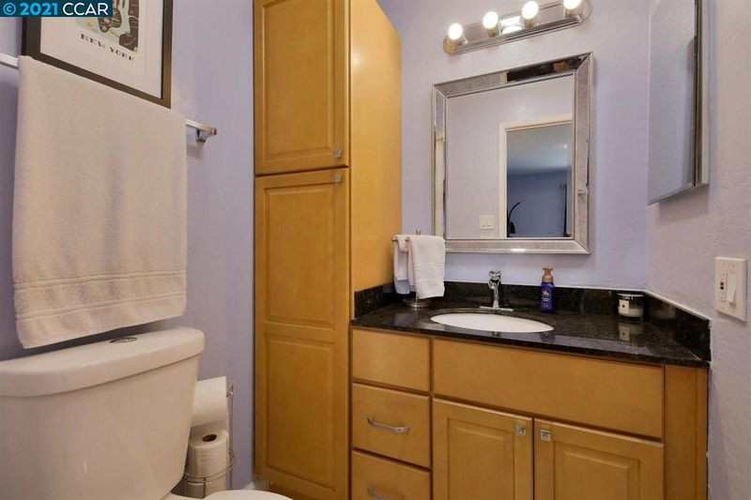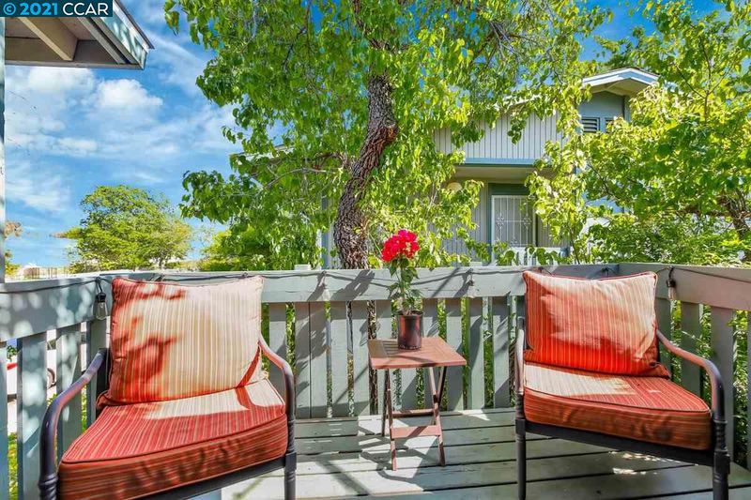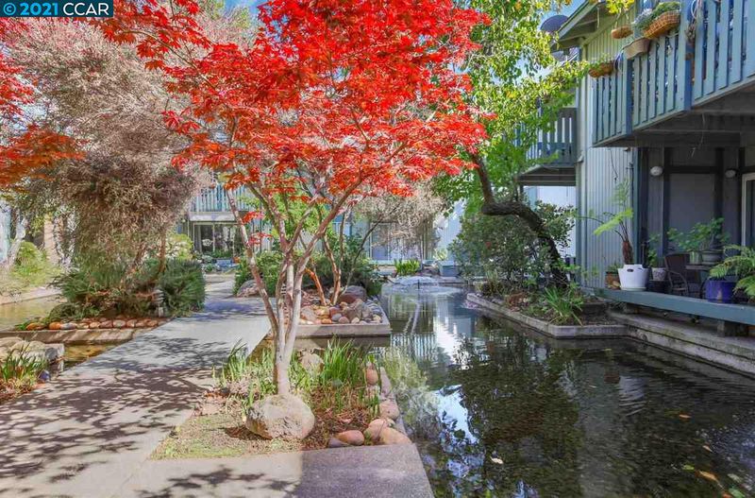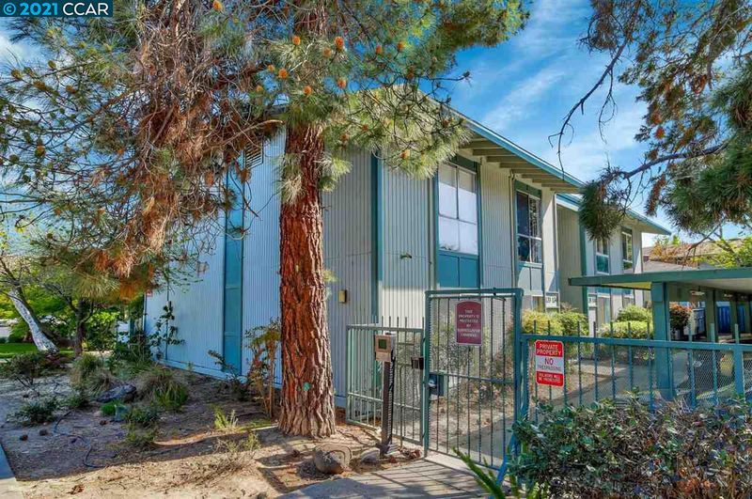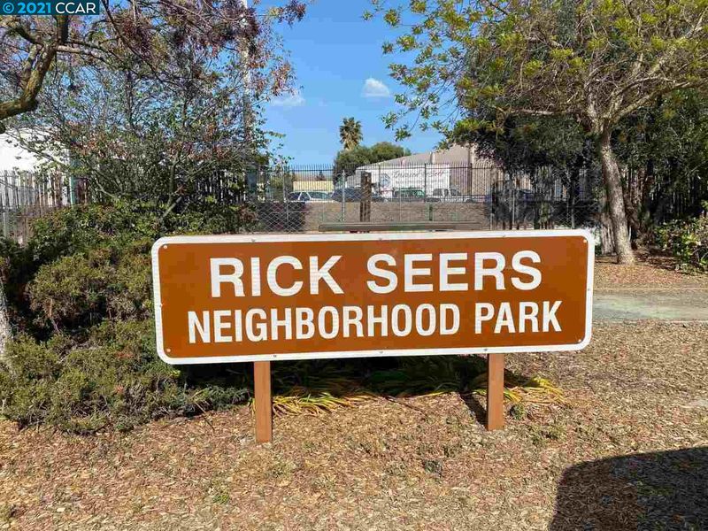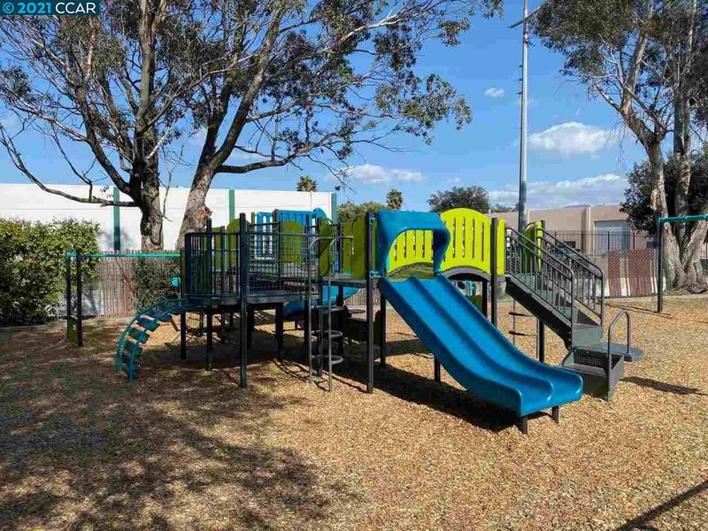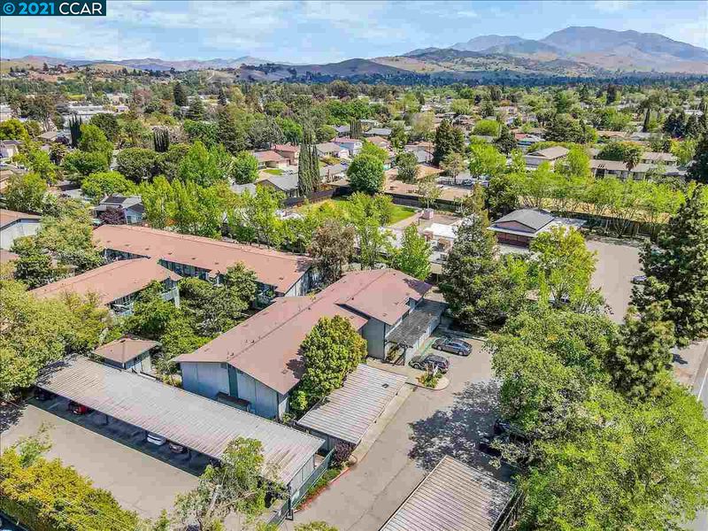 Sold 10.3% Over Asking
Sold 10.3% Over Asking
$385,000
981
SQ FT
$392
SQ/FT
1036 Oak Grove Rd, #134
@ Sierra Rd - CONCORD, Concord
- 2 Bed
- 1.5 (1/1) Bath
- 0 Park
- 981 sqft
- CONCORD
-

Home sweet home! Welcome to this charming 2 Bedroom, 1.5 Bathroom condo in the lovely Oak Creek Community. This beautifully maintained upper end unit features 981 Sq Ft of living space, nicely updated kitchen with granite countertops, mosaic backsplash, stainless steel appliances and tile flooring. As you enter the home you are greeted by an open floor plan with plenty of natural light! The kitchen flows to the dining area and cozy living room. Through the hallway you will find a jack and jill bathroom that has been updated and meticulously maintained. Nice size bedrooms with plenty of closet space. Sit and enjoy the peaceful wooded views and sounds of running water on the patio balcony. This condo is located in a premium location of Concord, minutes from downtown! Near shopping, dining, transportation and BART! Many HOA amenities and additional storage across the street. You don’t want to miss out on this opportunity! Virtual tour: https://my.matterport.com/show/?m=ZU7Kznj5k2C&mls=1
- Current Status
- Sold
- Sold Price
- $385,000
- Over List Price
- 10.3%
- Original Price
- $349,000
- List Price
- $349,000
- On Market Date
- Apr 9, 2021
- Contract Date
- Apr 20, 2021
- Close Date
- May 17, 2021
- Property Type
- Condo
- D/N/S
- CONCORD
- Zip Code
- 94518
- MLS ID
- 40944788
- APN
- 129-541-134
- Year Built
- 1971
- Stories in Building
- Unavailable
- Possession
- COE
- COE
- May 17, 2021
- Data Source
- MAXEBRDI
- Origin MLS System
- CONTRA COSTA
Spectrum Center, Inc.-Valley Campus
Private K-12 Special Education, Combined Elementary And Secondary, Coed
Students: 26 Distance: 0.1mi
Spectrum Center - Ygnacio Campus
Private n/a Coed
Students: 9 Distance: 0.1mi
Ygnacio Valley Elementary School
Public K-5 Elementary, Coed
Students: 433 Distance: 0.4mi
Cambridge Elementary School
Public K-5 Elementary
Students: 583 Distance: 0.5mi
Diablo Community Day School
Public 7-12 Opportunity Community
Students: 20 Distance: 0.8mi
St. Francis Of Assisi
Private K-8 Elementary, Religious, Coed
Students: 299 Distance: 0.9mi
- Bed
- 2
- Bath
- 1.5 (1/1)
- Parking
- 0
- Carport - 1
- SQ FT
- 981
- SQ FT Source
- Public Records
- Kitchen
- Breakfast Bar, Counter - Stone, Dishwasher, Eat In Kitchen, Electric Range/Cooktop, Garbage Disposal, Island, Microwave, Updated Kitchen
- Cooling
- Window/Wall Unit(s)
- Disclosures
- Nat Hazard Disclosure
- Exterior Details
- Wood Siding
- Flooring
- Tile, Carpet
- Fire Place
- None
- Heating
- Electric
- Laundry
- Community Facility
- Upper Level
- 2 Bedrooms, 1.5 Baths
- Main Level
- Laundry Facility, Other
- Views
- Water, Wooded
- Possession
- COE
- Architectural Style
- Contemporary
- Non-Master Bathroom Includes
- Shower Over Tub, Tile, Jack & Jill
- Construction Status
- Existing
- Additional Equipment
- Other
- Lot Description
- Corner
- Pets
- Allowed - Yes
- Roof
- Composition Shingles
- Solar
- None
- Terms
- Cash, Conventional, Other
- Unit Features
- End Unit
- Water and Sewer
- Sewer System - Public, Water - Public
- Yard Description
- No Yard
- * Fee
- $468
- Name
- OAKCREEK HOA
- Phone
- 925-672-2221
- *Fee includes
- Common Area Maint, Exterior Maintenance, Security/Gate Fee, Trash Removal, Water/Sewer, and Other
MLS and other Information regarding properties for sale as shown in Theo have been obtained from various sources such as sellers, public records, agents and other third parties. This information may relate to the condition of the property, permitted or unpermitted uses, zoning, square footage, lot size/acreage or other matters affecting value or desirability. Unless otherwise indicated in writing, neither brokers, agents nor Theo have verified, or will verify, such information. If any such information is important to buyer in determining whether to buy, the price to pay or intended use of the property, buyer is urged to conduct their own investigation with qualified professionals, satisfy themselves with respect to that information, and to rely solely on the results of that investigation.
School data provided by GreatSchools. School service boundaries are intended to be used as reference only. To verify enrollment eligibility for a property, contact the school directly.
