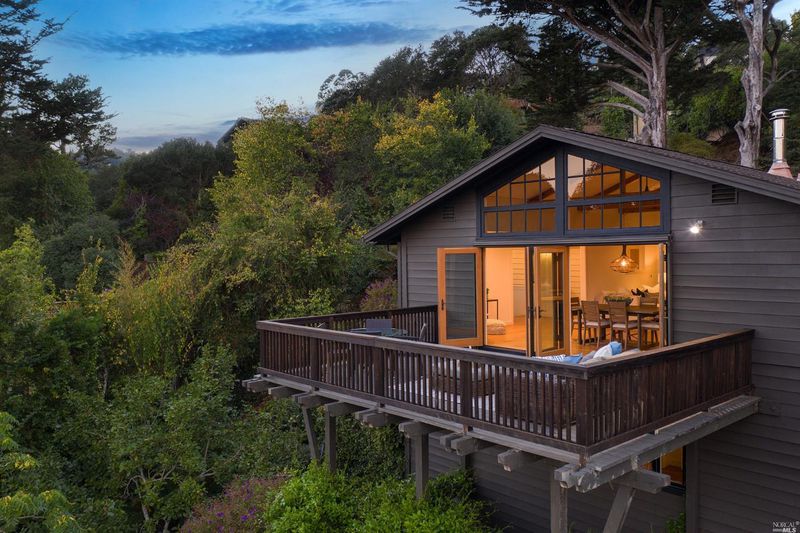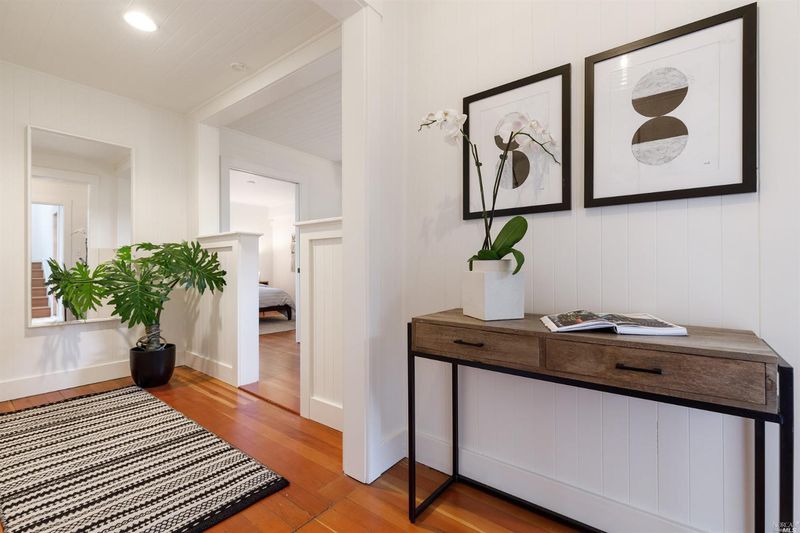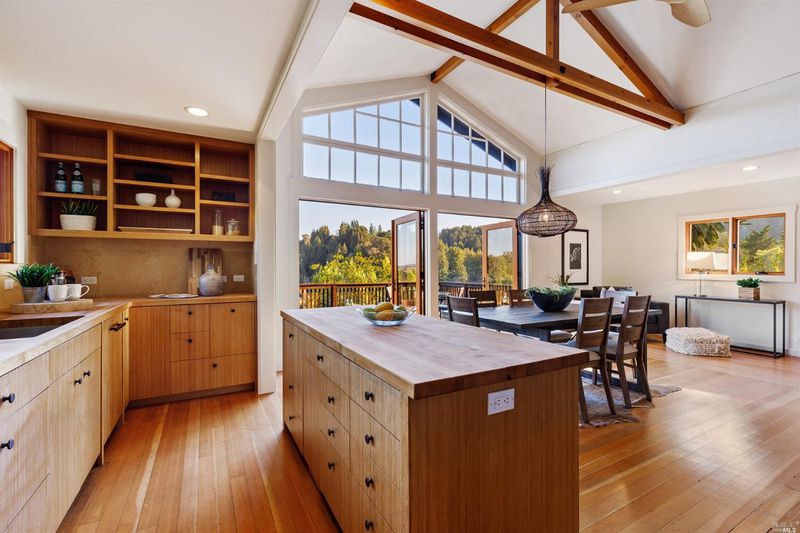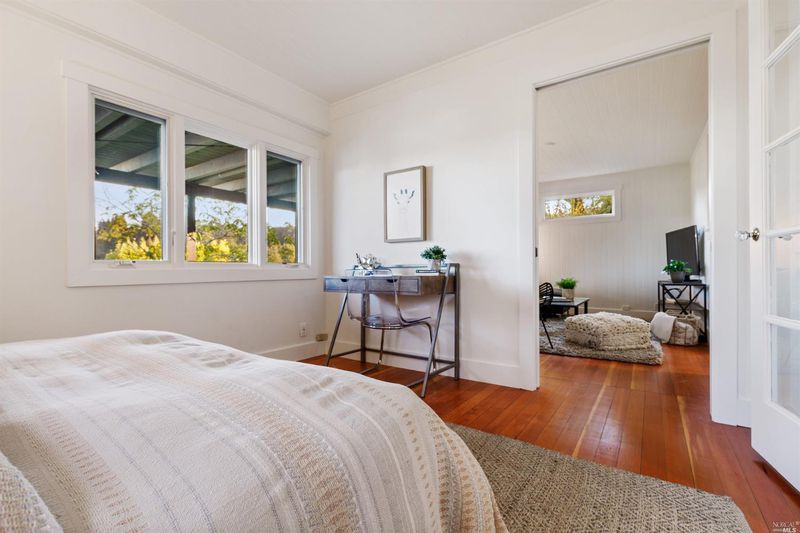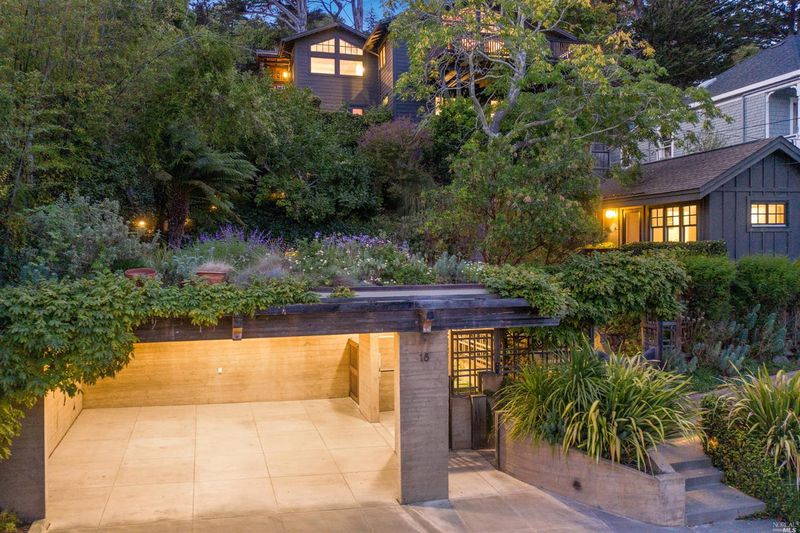 Sold 0.2% Over Asking
Sold 0.2% Over Asking
$2,900,000
3,078
SQ FT
$942
SQ/FT
18 Bayview Avenue
@ Bernard - Mill Valley
- 3 Bed
- 4 Bath
- 5 Park
- 3,078 sqft
- Mill Valley
-

It does not get any better than this~Views overlooking town to the Bay and San Francisco! A special feeling presents itself the moment you meander the secret garden. With windows all around the natural light floods the main level and open concept living. The kitchen offers excellent work space, storage & high-end appliances all opening to the dining area & living room where you enjoy vaulted ceilings and indoor-outdoor living on the enviable view deck. The master bedroom sanctuary is where you'll enjoy privacy, views, a raised ceiling, large walk-in closet and a bathrm designed with pampering in mind. Also on this level is a large full bathrm and 2nd bedroom. Downstairs is the 3rd bedroom, 3rd full bathrm and opportunity to relax in the comfortable family room. As an added bonus there's a guest cottage or freestanding office with a 4th full bathrm. Additionally, there's a custom lift, parking for 3 cars off street, a sensational rooftop garden, mature landscaping. Simply Sensational!!
- Days on Market
- 8 days
- Current Status
- Sold
- Sold Price
- $2,900,000
- Over List Price
- 0.2%
- Original Price
- $2,895,000
- List Price
- $2,895,000
- On Market Date
- Oct 17, 2020
- Contract Date
- Oct 25, 2020
- Close Date
- Nov 18, 2020
- Property Type
- Single Family Residence
- Area
- Mill Valley
- Zip Code
- 94941
- MLS ID
- 22025295
- APN
- 029-093-16
- Year Built
- 1921
- Stories in Building
- 2
- Possession
- Close Escrow
- COE
- Nov 18, 2020
- Data Source
- BAREIS
- Origin MLS System
Greenwood School
Private PK-8 Elementary, Nonprofit
Students: 132 Distance: 0.2mi
Old Mill Elementary School
Public K-5 Elementary
Students: 287 Distance: 0.3mi
Park Elementary School
Public PK-5 Elementary
Students: 304 Distance: 0.7mi
Marin Horizon School
Private PK-8 Elementary, Coed
Students: 292 Distance: 0.8mi
Mill Valley Middle School
Public 6-8 Middle
Students: 1039 Distance: 1.3mi
Edna Maguire Elementary School
Public K-5 Elementary
Students: 536 Distance: 1.4mi
- Bed
- 3
- Bath
- 4
- Parking
- 5
- Detached, Side by Side, Covered, Off Street
- SQ FT
- 3,078
- SQ FT Source
- Realist Public Rec
- Lot SQ FT
- 9,148.0
- Lot Acres
- 0.21 Acres
- Kitchen
- Built-in Oven, Built-in Refrig., Cooktop Stove, Dishwasher Incl., Refrigerator Incl.
- Cooling
- Ceiling Fan(s), Gas
- Dining Room
- LR/DR Combo
- Exterior Details
- Wood Siding
- Living Room
- Cathedral Ceiling, Deck Attached, Fireplace(s), Open Beam
- Flooring
- Part Hardwood
- Foundation
- Concrete Perimeter
- Fire Place
- 1 Fireplace, Free Standing, Living Room
- Heating
- Ceiling Fan(s), Gas
- Laundry
- Dryer Incl., In Laundry Room, Washer Incl
- Main Level
- Bath(s), Bedroom(s), Dining Room, Living Room, Master Suite(s), Kitchen
- Views
- Bay, City, Forest/Woods, Mountains
- Possession
- Close Escrow
- Architectural Style
- Contemporary, Craftsman
- Fee
- $0
MLS and other Information regarding properties for sale as shown in Theo have been obtained from various sources such as sellers, public records, agents and other third parties. This information may relate to the condition of the property, permitted or unpermitted uses, zoning, square footage, lot size/acreage or other matters affecting value or desirability. Unless otherwise indicated in writing, neither brokers, agents nor Theo have verified, or will verify, such information. If any such information is important to buyer in determining whether to buy, the price to pay or intended use of the property, buyer is urged to conduct their own investigation with qualified professionals, satisfy themselves with respect to that information, and to rely solely on the results of that investigation.
School data provided by GreatSchools. School service boundaries are intended to be used as reference only. To verify enrollment eligibility for a property, contact the school directly.
