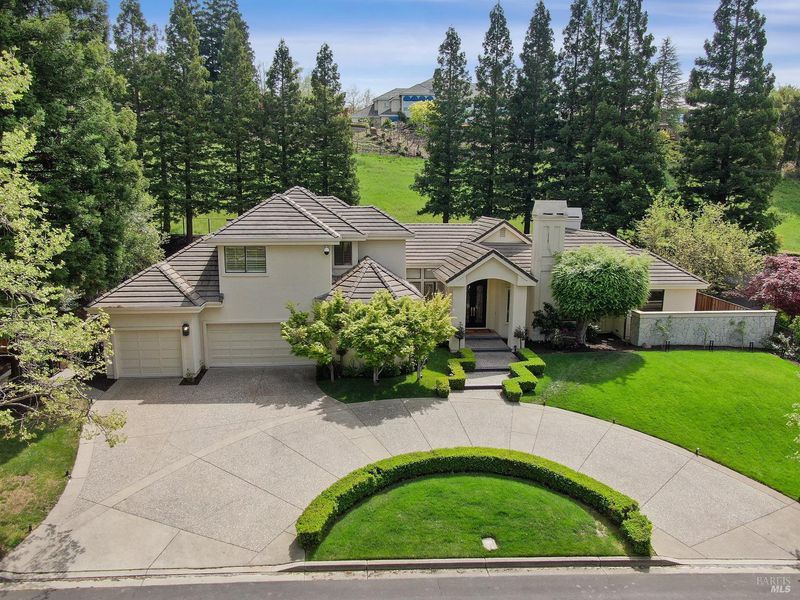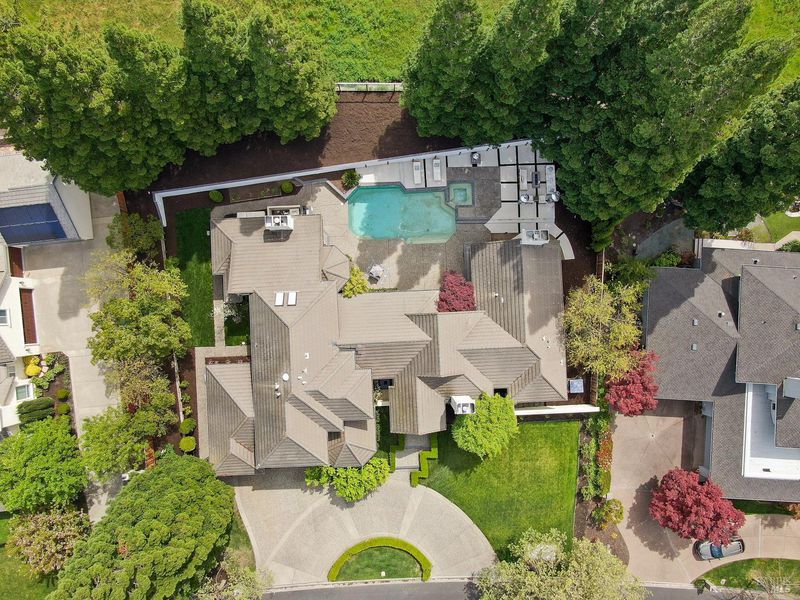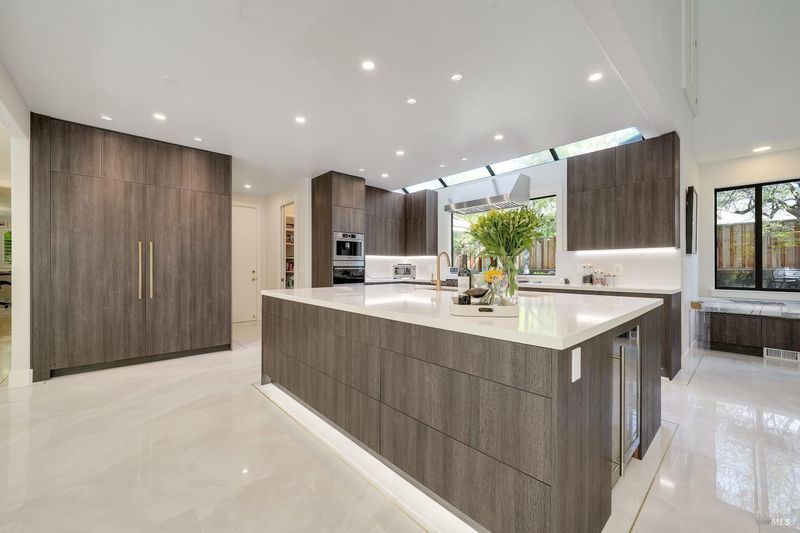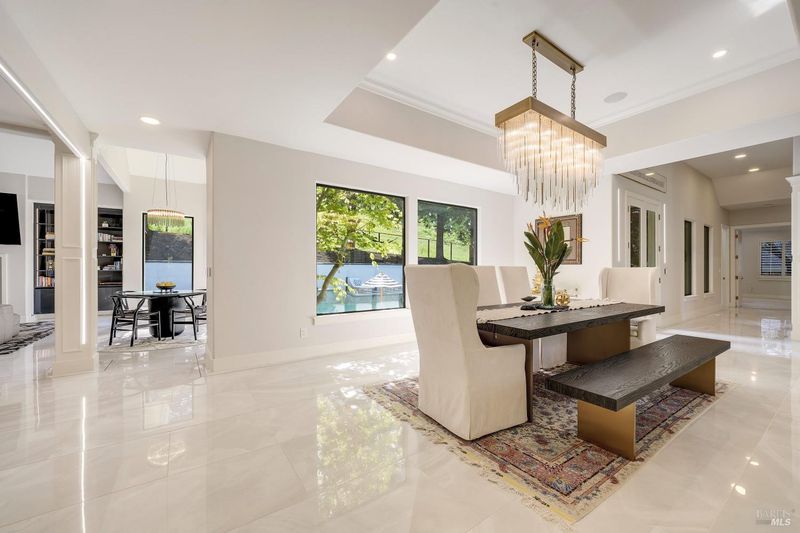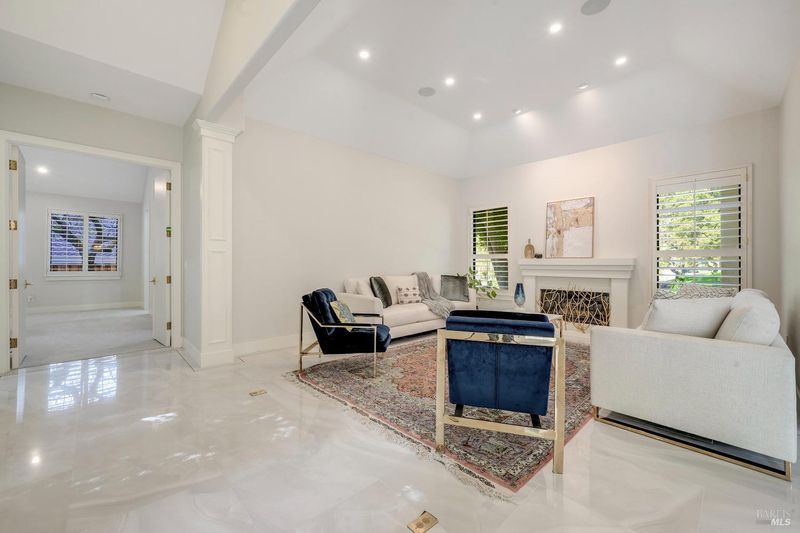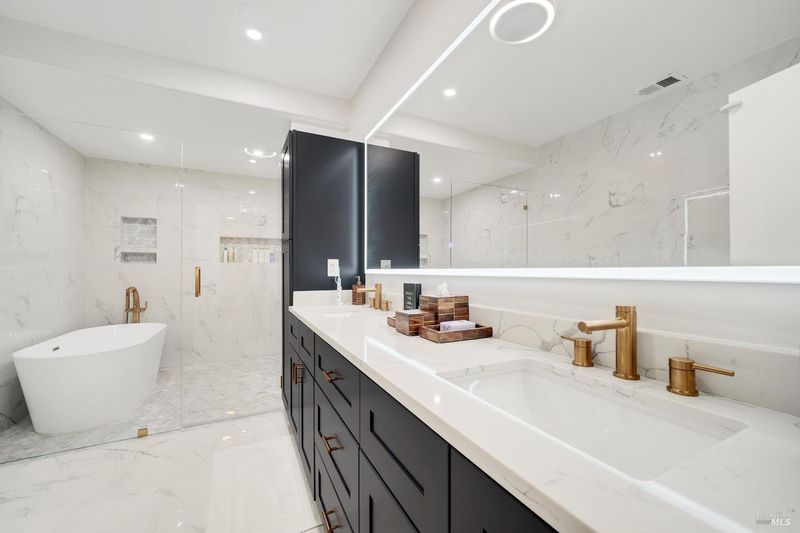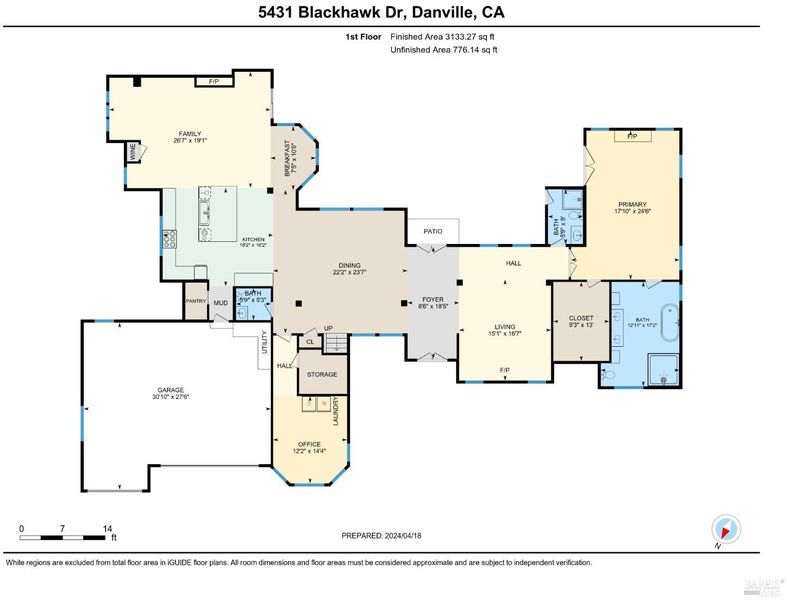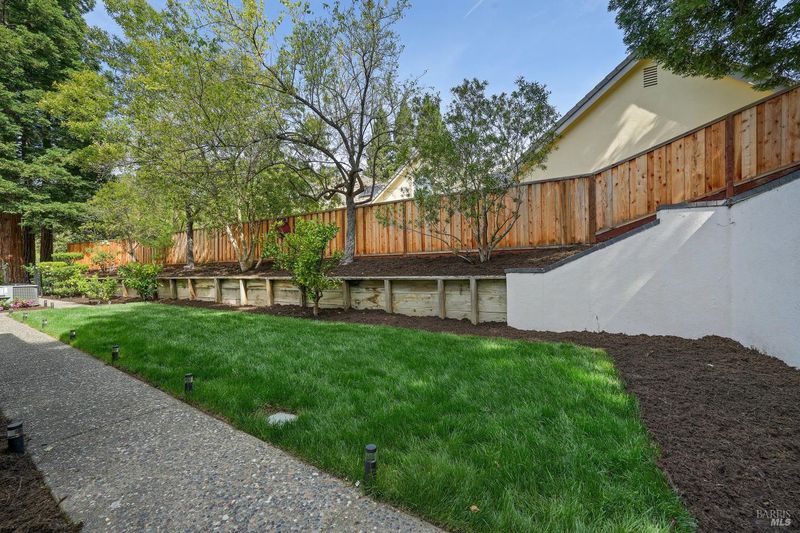
$2,745,000
3,963
SQ FT
$693
SQ/FT
5431 Blackhawk Drive
@ Camino Tassajara - Blackhawk, Danville
- 3 Bed
- 4 (3/1) Bath
- 5 Park
- 3,963 sqft
- Danville
-

Conveniently located near east entrance and right across the street from the 1st green on the Falls Course is this newly remodeled custom home boasting the perfect combination of luxury, comfort and sophistication. Open concept floor plan with soaring ceilings, stunning tile flooring with beautiful inlay accents, Restoration Hardware light fixtures throughout, formal living room w/ fireplace, stunning new chef's dream kitchen with built-in oversized refrigerator, 2 oven/8-burner Wolf range, Bosch built-in coffee maker, 2 dishwashers, double-faucet sink on massive island, wine refrigerator plus dining area. Main-level primary suite has fireplace and huge walk-in closet. Spa-inspired primary bathroom with heated floors & towel rack, bidet & jetted soaking tub. Upstairs has 2 updated, large bedrooms and large bonus room that can easily be converted to a 4th bedroom! Also, a new bathroom with two sinks, heated floors, walk-in shower and tub. Backyard features a beautiful pool and spa (w/ child pool safety fence), lawn area, large patio areas, mature redwoods and no rear neighbors! State-of-the-art Smart home with security, temperature, music, coffee maker, fountains, lights controllable on phone app., Italian recessed lighting & new custom front doors. Must see to truly appreciate!
- Days on Market
- 9 days
- Current Status
- Active
- Original Price
- $2,745,000
- List Price
- $2,745,000
- On Market Date
- Apr 25, 2024
- Property Type
- Single Family Residence
- Area
- Blackhawk
- Zip Code
- 94506
- MLS ID
- 324023174
- APN
- 220-640-014-1
- Year Built
- 1989
- Stories in Building
- Unavailable
- Possession
- Close Of Escrow, Seller Rent Back
- Data Source
- BAREIS
- Origin MLS System
Tassajara Hills Elementary School
Public K-5 Elementary
Students: 492 Distance: 0.6mi
Diablo Vista Middle School
Public 6-8 Middle
Students: 986 Distance: 0.8mi
Creekside Elementary School
Public K-5
Students: 638 Distance: 1.0mi
Dougherty Valley High School
Public 9-12 Secondary
Students: 3331 Distance: 2.9mi
Venture (Alternative) School
Public K-12 Alternative
Students: 154 Distance: 2.9mi
Gale Ranch Middle School
Public 6-8 Middle
Students: 1262 Distance: 2.9mi
- Bed
- 3
- Bath
- 4 (3/1)
- Bidet, Double Sinks, Jetted Tub, Low-Flow Toilet(s), Radiant Heat, Soaking Tub, Tile
- Parking
- 5
- Enclosed, Garage Door Opener, Garage Facing Front, Guest Parking Available
- SQ FT
- 3,963
- SQ FT Source
- Assessor Auto-Fill
- Lot SQ FT
- 18,226.0
- Lot Acres
- 0.4184 Acres
- Pool Info
- Fenced
- Kitchen
- Breakfast Area, Island, Island w/Sink, Kitchen/Family Combo, Pantry Closet, Quartz Counter, Slab Counter
- Cooling
- Central
- Dining Room
- Dining/Living Combo
- Living Room
- Cathedral/Vaulted
- Flooring
- Carpet, Tile
- Fire Place
- Family Room, Living Room, Primary Bedroom
- Heating
- Central
- Laundry
- Cabinets, Dryer Included, Ground Floor, Washer Included
- Upper Level
- Bedroom(s), Full Bath(s)
- Main Level
- Dining Room, Family Room, Full Bath(s), Garage, Kitchen, Living Room, Primary Bedroom, Street Entrance
- Views
- Garden/Greenbelt, Golf Course, Hills
- Possession
- Close Of Escrow, Seller Rent Back
- * Fee
- $595
- Name
- Blackhawk HOA
- Phone
- (925) 736-6440
- *Fee includes
- Common Areas, Management, Road, and Security
MLS and other Information regarding properties for sale as shown in Theo have been obtained from various sources such as sellers, public records, agents and other third parties. This information may relate to the condition of the property, permitted or unpermitted uses, zoning, square footage, lot size/acreage or other matters affecting value or desirability. Unless otherwise indicated in writing, neither brokers, agents nor Theo have verified, or will verify, such information. If any such information is important to buyer in determining whether to buy, the price to pay or intended use of the property, buyer is urged to conduct their own investigation with qualified professionals, satisfy themselves with respect to that information, and to rely solely on the results of that investigation.
School data provided by GreatSchools. School service boundaries are intended to be used as reference only. To verify enrollment eligibility for a property, contact the school directly.
