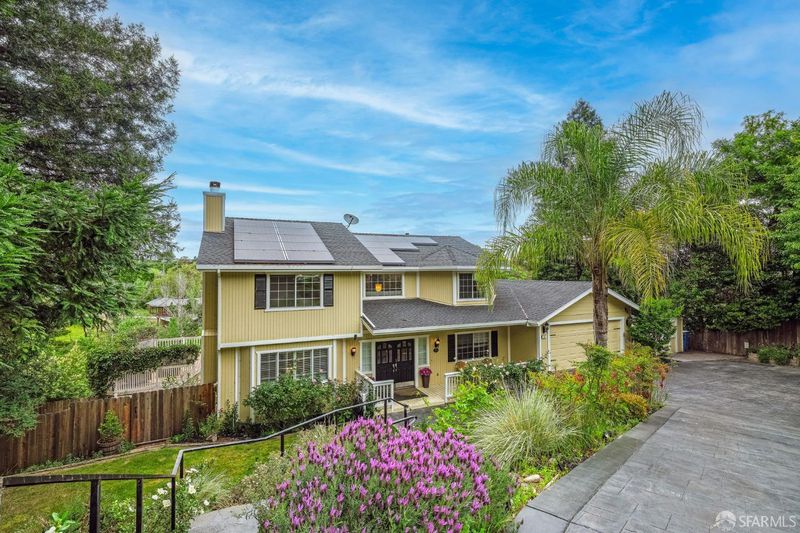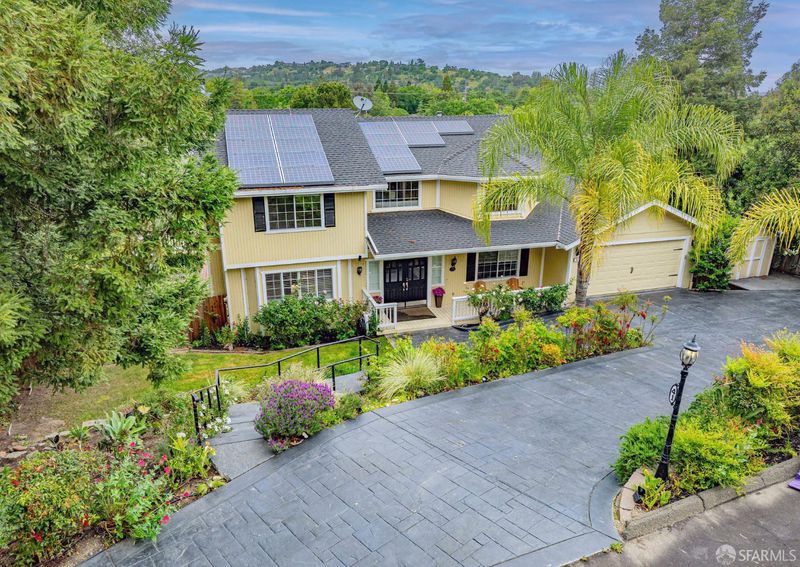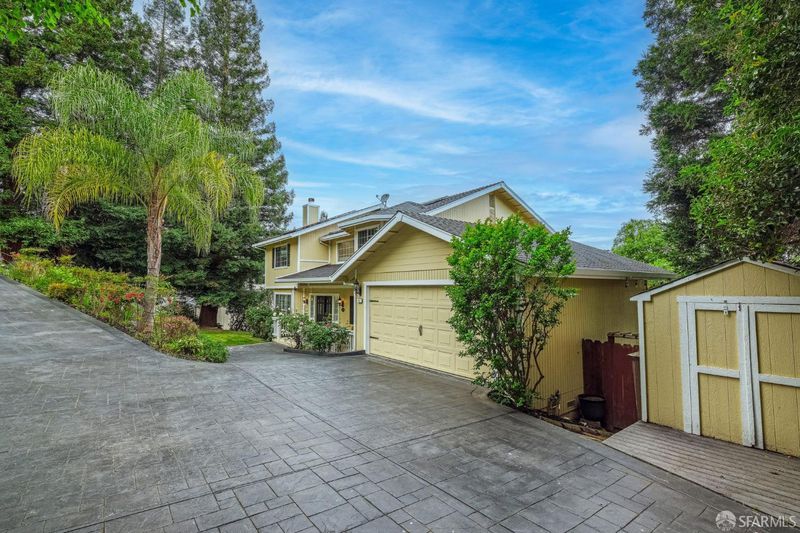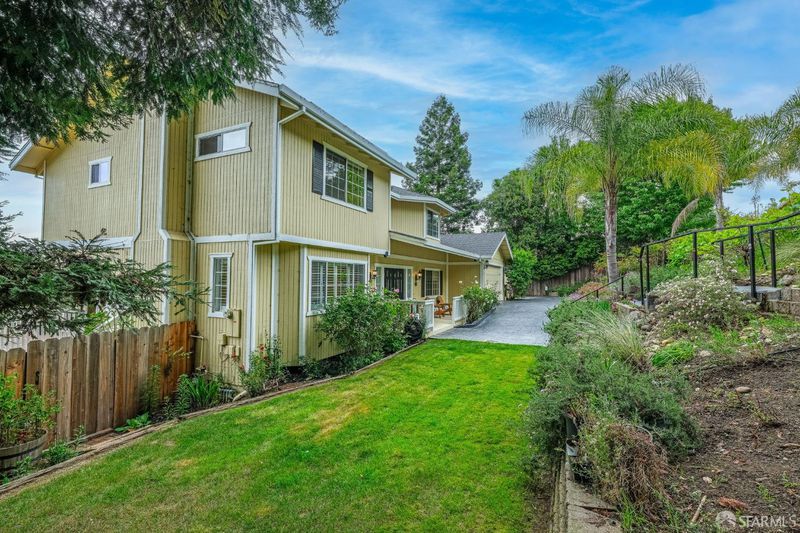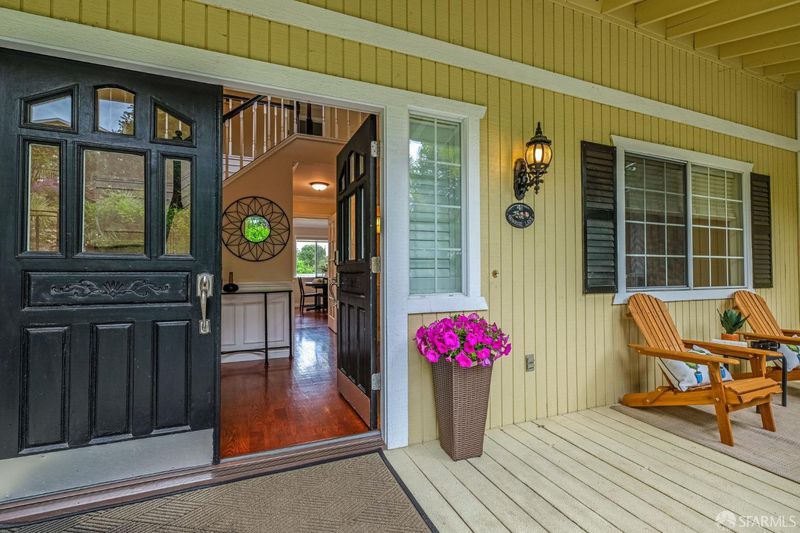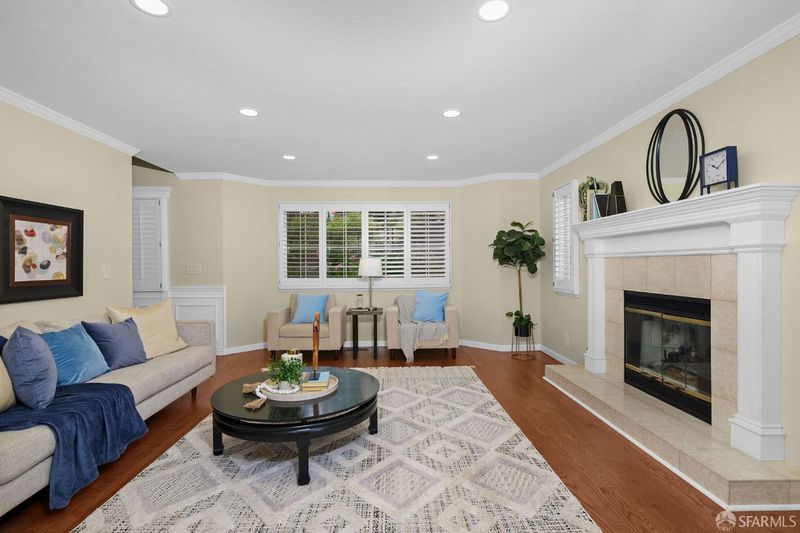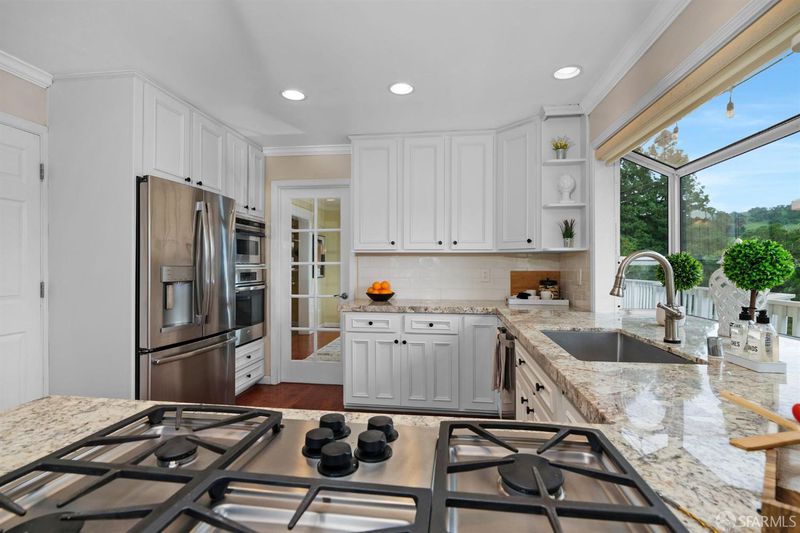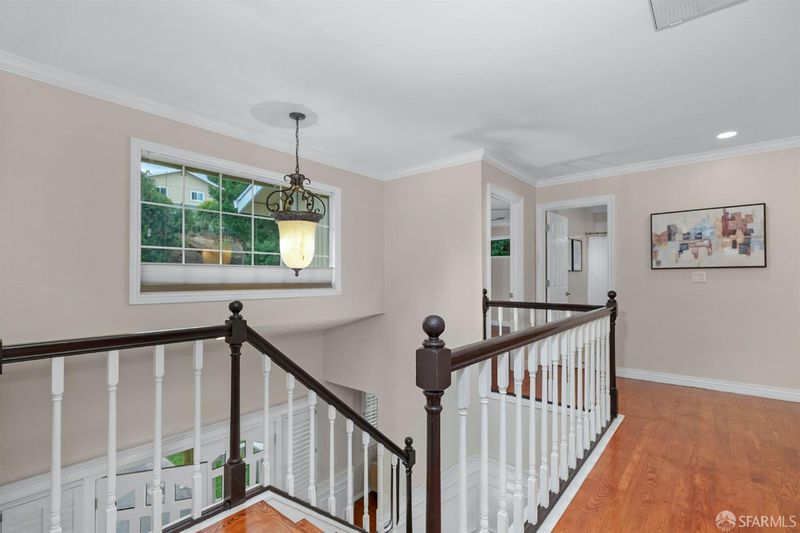
$1,498,000
2,875
SQ FT
$521
SQ/FT
41 Sunrise Ln
@ Huston Rd - 5100 - Lafayette, Lafayette
- 5 Bed
- 3 Bath
- 2 Park
- 2,875 sqft
- Lafayette
-

Welcome to this magnificent 5 bedroom, 4 bathroom single family home nestled in a secluded cul de sac in the desirable city of Lafayette. Boasting an expansive lot size of 12,500 square feet, this property offers the perfect combination of luxury and comfort for discerning buyers. Upon entering, you are greeted by a spacious main home spanning 2,424 square feet, featuring a well-appointed kitchen, elegant living spaces, and ample natural light throughout. Additionally, the home includes a bonus space of over 400 square feet, complete with a gym and sauna, providing the ultimate retreat for wellness and relaxation. Outside, the backyard is a true oasis, featuring a putting green, playground and multiple gathering areas, perfect for outdoor entertainment and recreation. The property also includes a 2-car garage and an additional storage shed, offering convenient on-site storage. Located in the hills of Lafayette, this home provides easy access to scenic parks, local amenities, freeways, and top-rated schools, making it an ideal family home.
- Days on Market
- 5 days
- Current Status
- Pending
- Original Price
- $1,498,000
- List Price
- $1,498,000
- On Market Date
- Apr 26, 2024
- Contract Date
- May 1, 2024
- Property Type
- Single Family Residence
- District
- 5100 - Lafayette
- Zip Code
- 94549
- MLS ID
- 424027481
- APN
- 169-232-020-1
- Year Built
- 1989
- Stories in Building
- 0
- Possession
- Close Of Escrow
- Data Source
- SFAR
- Origin MLS System
Contra Costa Christian Schools
Private PK-12 Combined Elementary And Secondary, Religious, Coed
Students: 300 Distance: 0.6mi
Pleasant Hill Elementary School
Public K-5 Elementary
Students: 618 Distance: 0.8mi
Stars School
Private n/a Special Education, Combined Elementary And Secondary, Coed
Students: NA Distance: 1.1mi
Springhill Elementary School
Public K-5 Elementary
Students: 454 Distance: 1.2mi
St. Thomas
Private 3-12
Students: 6 Distance: 1.4mi
Buena Vista Elementary School
Public K-5 Elementary
Students: 462 Distance: 1.4mi
- Bed
- 5
- Bath
- 3
- Parking
- 2
- Attached, Garage Door Opener, Garage Facing Front, Interior Access
- SQ FT
- 2,875
- SQ FT Source
- Unavailable
- Lot SQ FT
- 12,500.0
- Lot Acres
- 0.287 Acres
- Cooling
- Central
- Dining Room
- Formal Room
- Foundation
- Concrete Perimeter
- Fire Place
- Wood Burning
- Heating
- Central
- Upper Level
- Bedroom(s), Full Bath(s), Partial Bath(s)
- Main Level
- Bedroom(s), Dining Room, Garage, Kitchen, Living Room, Partial Bath(s), Street Entrance
- Views
- Hills
- Possession
- Close Of Escrow
- Architectural Style
- Contemporary
- Special Listing Conditions
- None
- * Fee
- $42
- *Fee includes
- See Remarks
MLS and other Information regarding properties for sale as shown in Theo have been obtained from various sources such as sellers, public records, agents and other third parties. This information may relate to the condition of the property, permitted or unpermitted uses, zoning, square footage, lot size/acreage or other matters affecting value or desirability. Unless otherwise indicated in writing, neither brokers, agents nor Theo have verified, or will verify, such information. If any such information is important to buyer in determining whether to buy, the price to pay or intended use of the property, buyer is urged to conduct their own investigation with qualified professionals, satisfy themselves with respect to that information, and to rely solely on the results of that investigation.
School data provided by GreatSchools. School service boundaries are intended to be used as reference only. To verify enrollment eligibility for a property, contact the school directly.
