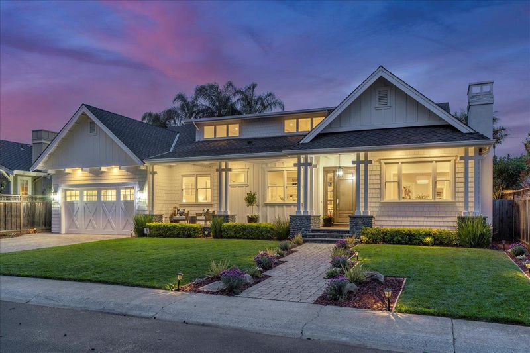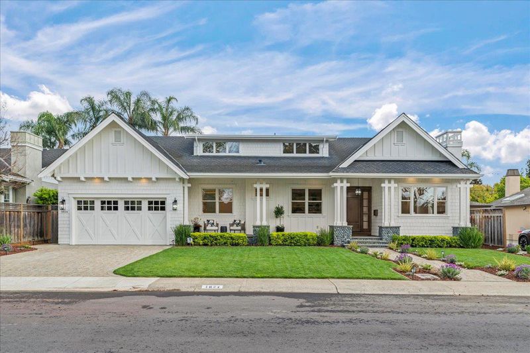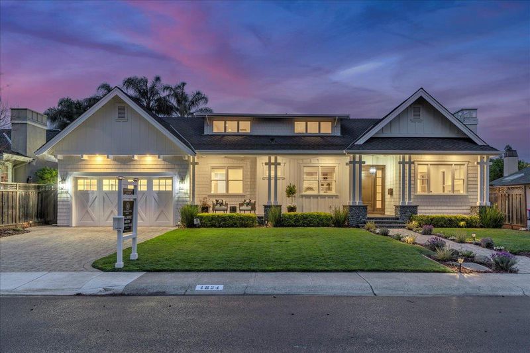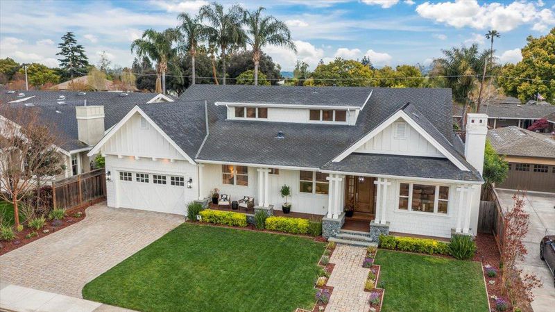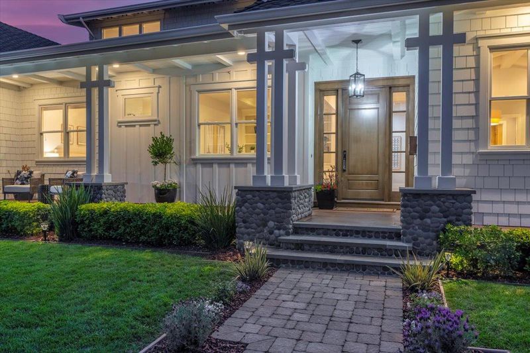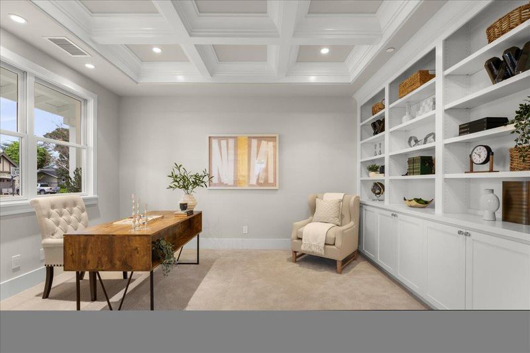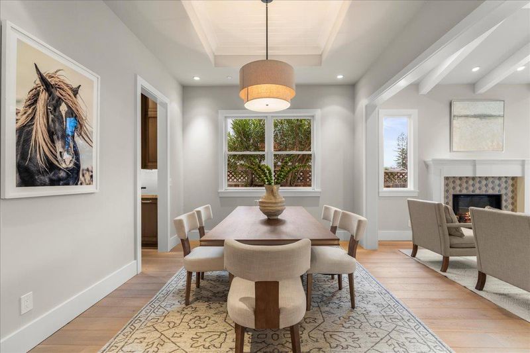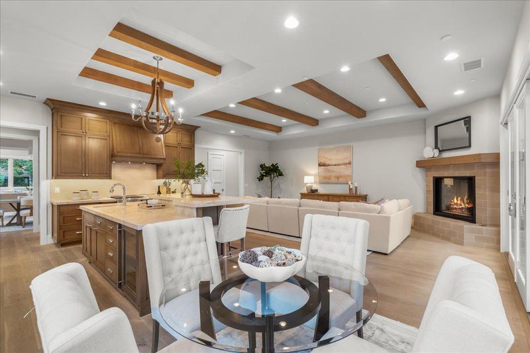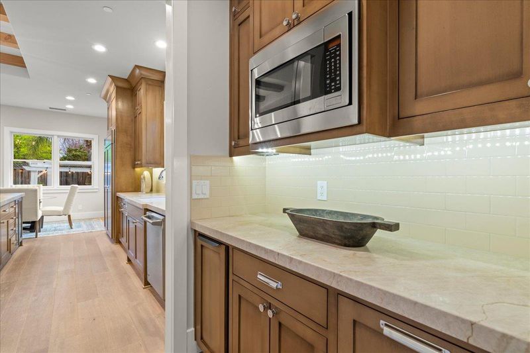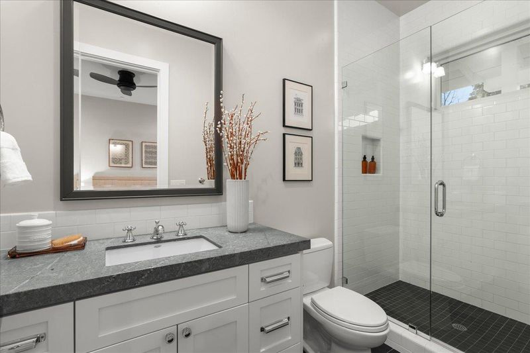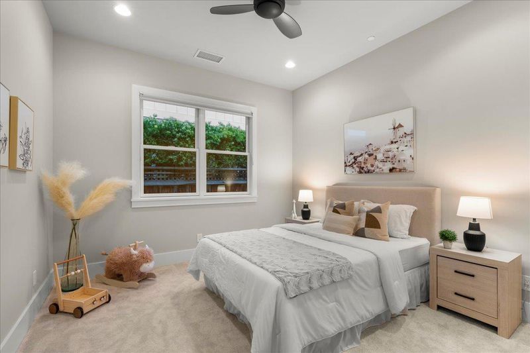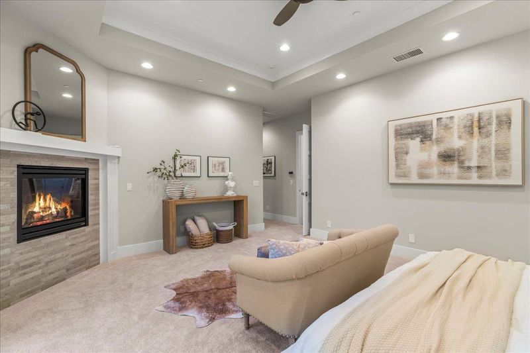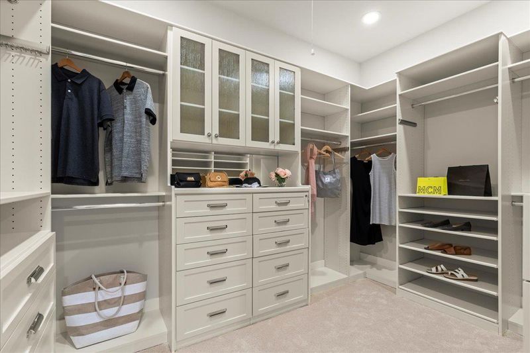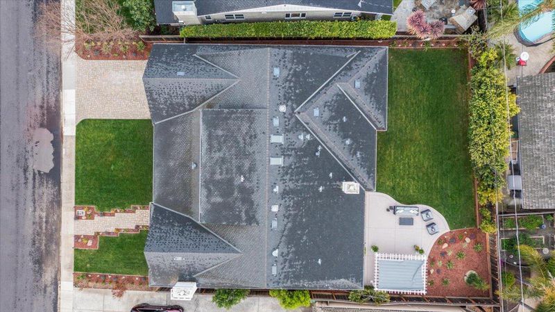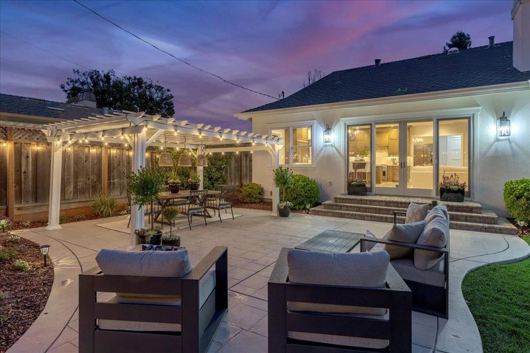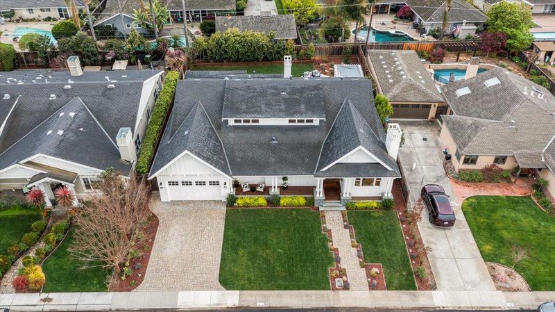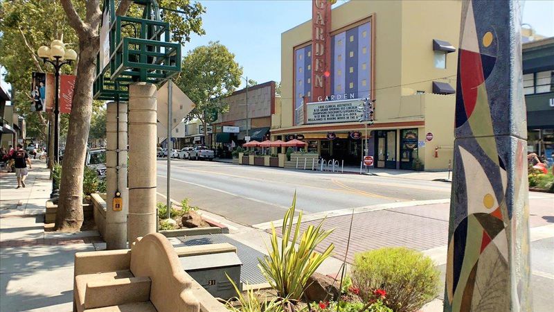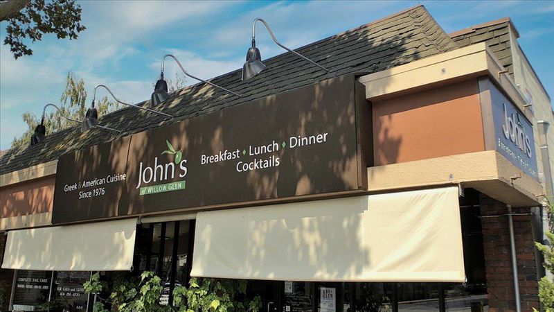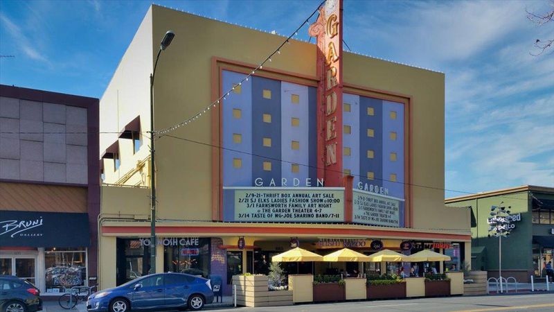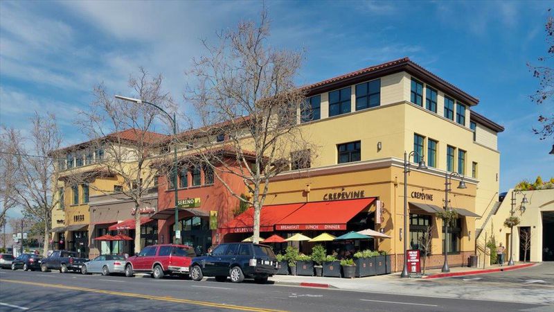 Sold At Asking
Sold At Asking
$4,450,000
3,963
SQ FT
$1,123
SQ/FT
1824 Cabana Drive
@ Hurst Avenue - 10 - Willow Glen, San Jose
- 4 Bed
- 4 (3/1) Bath
- 2 Park
- 3,963 sqft
- SAN JOSE
-

Beautifully Remodeled Willow Glen Home Boasts Modern Upgrades With Willow Glen Charm, 3 Bedrooms, 2 Full Bathrooms, 1378 sq. ft., Huge 4-Car Detached Garage 945 sq. ft., 6,331 sq. ft. Lot, Located Two Blocks from Downtown Willow Glens Lincoln Avenue Shops & Restaurants. Seller Upgrades in 2024 Include New Exterior Paint and Interior Garage Paint, New Designer Light Fixtures, 2021 Complete Kitchen Remodel Down to Studs All New Appliances, 2021 Complete Primary Bedroom & Bathroom Remodel Down to the Studs with New Spa Bath, 2021 New Memphis Oak Laminate Flooring throughout Home, 2021 New Recessed Lighting throughout Home, 2021 New Interior & Back Doors, 2021 New Double Pane Windows, 2021 Technology Upgrades including Enterprise-grade Fiberoptic Connection, Ethernet Connections Throughout Home, Home Security System Ring Doorbell with Solar Charger, Ring Z-Wave Sensors for Windows & Doors, Mounts for Cameras Throughout Exterior, New Electrical Panel 220V for Home and Garage, 2021 New Landscaping, 2022 New Sewage Line, 2021 Upgraded Insulation. Primary Bedroom Featuring Two Spacious Walk-In Closets With Cedar Flooring, and Recessed Lighting. Guest Bedroom Features Spacious Closet with Custom Built-In Organizers. Third Bedroom Features Lots of Natural Light and Brand New Armoire.
- Days on Market
- 6 days
- Current Status
- Sold
- Sold Price
- $4,450,000
- Sold At List Price
- -
- Original Price
- $4,450,000
- List Price
- $4,450,000
- On Market Date
- Mar 28, 2024
- Contract Date
- Apr 3, 2024
- Close Date
- Apr 15, 2024
- Property Type
- Single Family Home
- Area
- 10 - Willow Glen
- Zip Code
- 95125
- MLS ID
- ML81959019
- APN
- 288-22-028
- Year Built
- 2014
- Stories in Building
- 2
- Possession
- COE
- COE
- Apr 15, 2024
- Data Source
- MLSL
- Origin MLS System
- MLSListings, Inc.
Carden Day School Of San Jose
Private K-8 Elementary, Coed
Students: 164 Distance: 0.4mi
San Jose Christian School
Private PK-8 Elementary, Religious, Coed
Students: 252 Distance: 0.5mi
As-Safa Institute/As-Safa Academy
Private K-10 Coed
Students: 24 Distance: 0.6mi
Grace Christian School
Private K-6 Elementary, Religious, Nonprofit
Students: 11 Distance: 0.6mi
Bagby Elementary School
Public K-5 Elementary
Students: 511 Distance: 0.6mi
Willow Vale Christian Children
Private PK-12 Combined Elementary And Secondary, Religious, Coed
Students: NA Distance: 0.6mi
- Bed
- 4
- Bath
- 4 (3/1)
- Double Sinks, Full on Ground Floor, Half on Ground Floor, Primary - Stall Shower(s), Primary - Tub with Jets, Shower over Tub - 1, Stall Shower, Tile
- Parking
- 2
- Attached Garage
- SQ FT
- 3,963
- SQ FT Source
- Unavailable
- Lot SQ FT
- 9,583.0
- Lot Acres
- 0.219995 Acres
- Kitchen
- Cooktop - Gas, Countertop - Quartz, Dishwasher, Garbage Disposal, Hood Over Range, Ice Maker, Island with Sink, Microwave, Oven - Double, Oven Range - Built-In, Pantry, Refrigerator, Wine Refrigerator
- Cooling
- Ceiling Fan, Central AC
- Dining Room
- Breakfast Bar, Breakfast Nook, Formal Dining Room
- Disclosures
- Natural Hazard Disclosure
- Family Room
- Separate Family Room
- Flooring
- Carpet, Hardwood, Tile, Vinyl / Linoleum
- Foundation
- Concrete Perimeter and Slab
- Fire Place
- Family Room, Gas Burning, Living Room, Primary Bedroom
- Heating
- Central Forced Air - Gas
- Laundry
- Inside, Tub / Sink, Washer / Dryer
- Possession
- COE
- Fee
- Unavailable
MLS and other Information regarding properties for sale as shown in Theo have been obtained from various sources such as sellers, public records, agents and other third parties. This information may relate to the condition of the property, permitted or unpermitted uses, zoning, square footage, lot size/acreage or other matters affecting value or desirability. Unless otherwise indicated in writing, neither brokers, agents nor Theo have verified, or will verify, such information. If any such information is important to buyer in determining whether to buy, the price to pay or intended use of the property, buyer is urged to conduct their own investigation with qualified professionals, satisfy themselves with respect to that information, and to rely solely on the results of that investigation.
School data provided by GreatSchools. School service boundaries are intended to be used as reference only. To verify enrollment eligibility for a property, contact the school directly.
