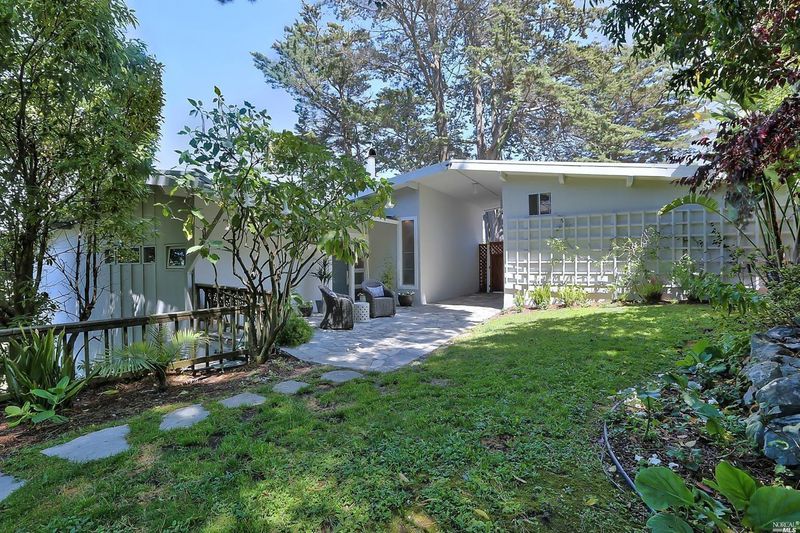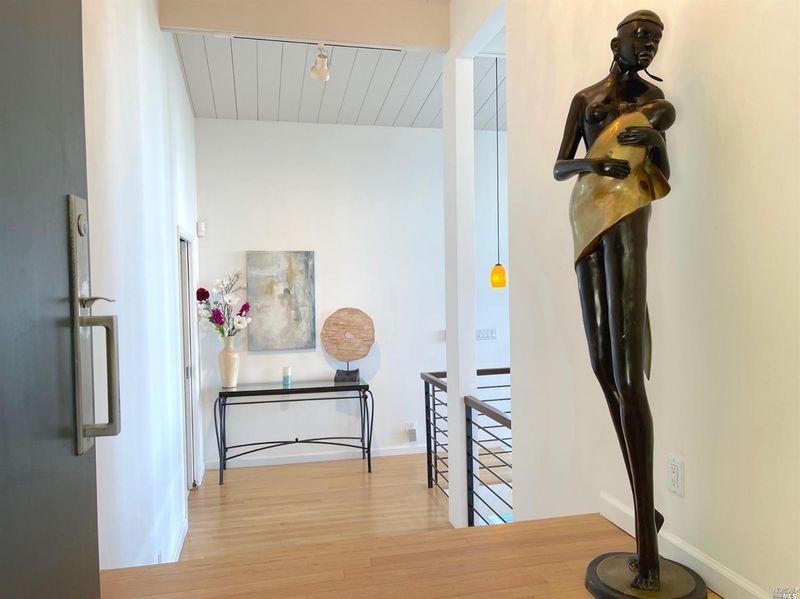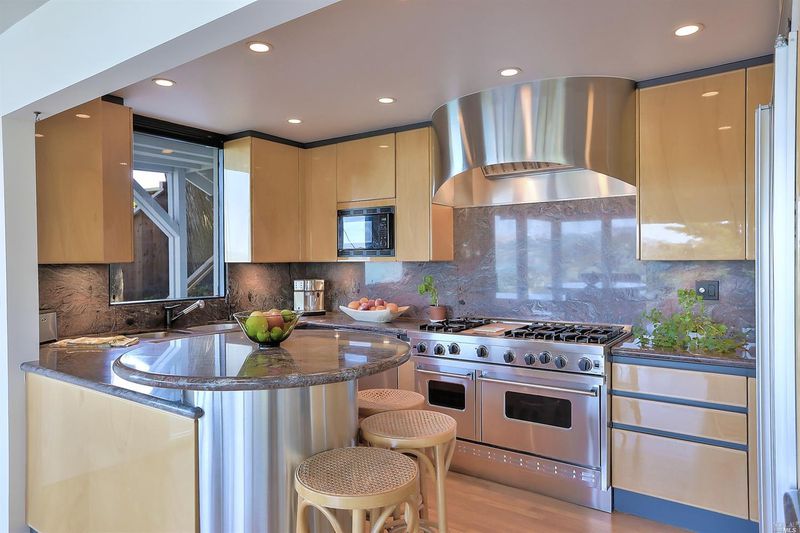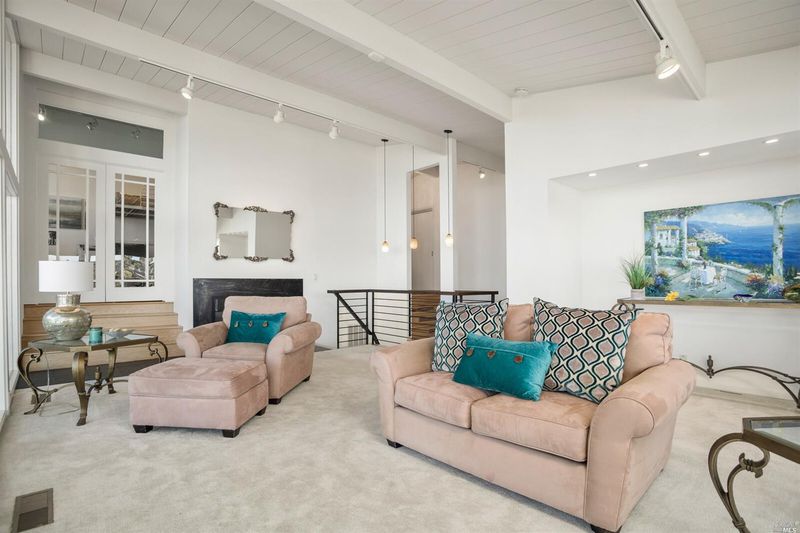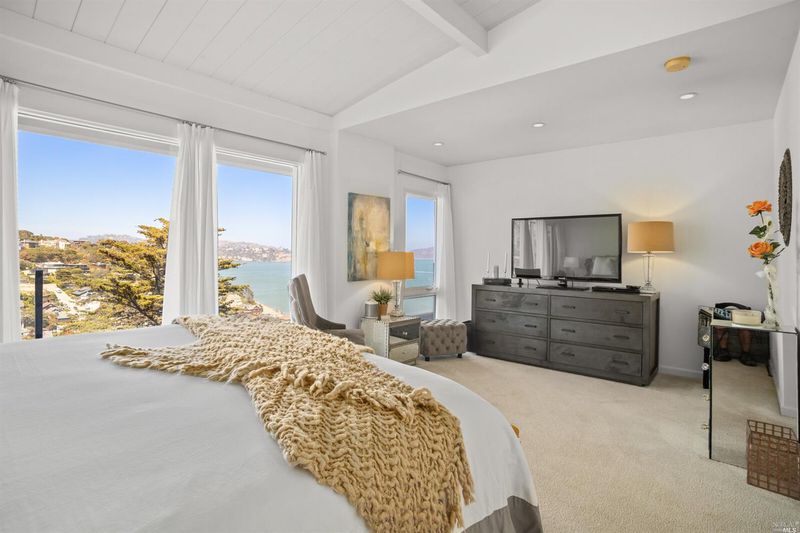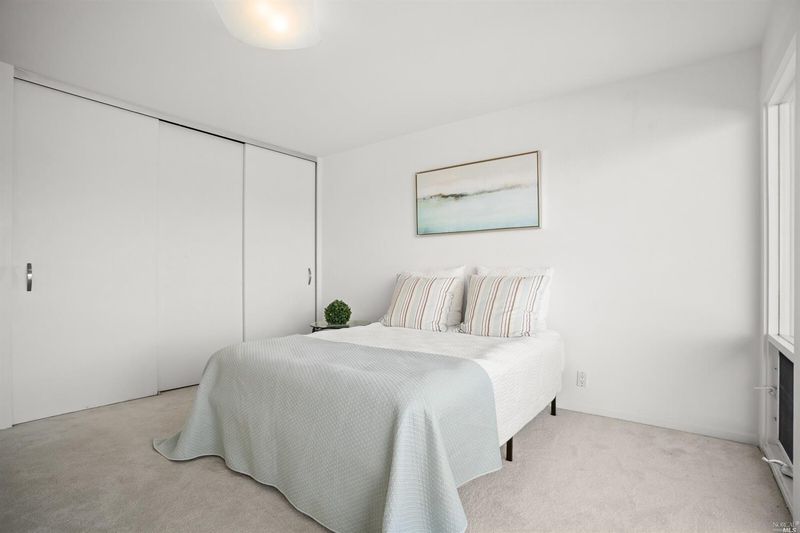 Sold 7.8% Under Asking
Sold 7.8% Under Asking
$2,550,000
3,010
SQ FT
$847
SQ/FT
109-111 Marion
@ South St - Sausalito
- 4 Bed
- 4 Bath
- 6 Park
- 3,010 sqft
- Sausalito
-

Stunning luxury 3 bedroom home w/1 bedroom legal ADU & views of SF Bay & surrounding iconic landmarks. Tri- level private lot end of cul-de-sac, front lawn w/gardens & amazing sunsets. Flr to ceiling windows en-captured by wrap around decks bordered w/glass railings on all levels w/breath-taking views frm most rms. Entry from st thru priv gate to tranquil garden, stone breezeway & patio. PH level w/main bdrm en-suite to captivating Bay view w/rising sun sitting on water. Main bdrm w/lrg walk-in closet, marble en-suite w/dual sinks, shower w/dual heads, jetted tub under electronic skylight. Guest bdrm/office w/bay view, mirrored marble bath/steam-rm, spacious liv rm w/stone encased gas fp. PH & main level w/stylish combo of hrdwd flrs/carp, 2nd level w/modern kitch adjoins din/fam rm, brkfst bar, granite counters, Ferrari cab, Bach dishwasher, Sub-Zero frige, trash compactor, 6 burner professional Viking stove w/dual ovens all stainless steel for chef's greatest aspiration. Plus ADU!
- Days on Market
- 39 days
- Current Status
- Sold
- Sold Price
- $2,550,000
- Under List Price
- 7.8%
- Original Price
- $2,988,800
- List Price
- $2,750,000
- On Market Date
- Nov 28, 2021
- Contingent Date
- Dec 28, 2021
- Contract Date
- Jan 6, 2022
- Close Date
- Jan 28, 2022
- Property Type
- Single Family Residence
- Area
- Sausalito
- Zip Code
- 94965
- MLS ID
- 321109923
- APN
- 065-263-11
- Year Built
- 1957
- Stories in Building
- Unavailable
- Number of Units
- 2
- Possession
- Close Of Escrow
- COE
- Jan 28, 2022
- Data Source
- BAREIS
- Origin MLS System
Willow Creek Academy
Charter K-8 Elementary, Coed
Students: 409 Distance: 1.5mi
Lycee Francais De San Francisco
Private K-5 Elementary, Nonprofit
Students: 183 Distance: 1.9mi
the New Village School
Private K-8 Elementary, Middle, Waldorf
Students: 138 Distance: 2.0mi
Women Helping All People Scholastic Academy
Private K-8 Elementary, Religious, Coed
Students: 10 Distance: 2.1mi
Bayside Martin Luther King Jr. Academy
Public K-8 Elementary
Students: 119 Distance: 2.4mi
Reed Elementary School
Public K-2 Elementary
Students: 363 Distance: 2.5mi
- Bed
- 4
- Bath
- 4
- Double Sinks, Jetted Tub, Low-Flow Toilet(s), Marble, Walk-In Closet, Window
- Parking
- 6
- Garage Facing Front, Side-by-Side
- SQ FT
- 3,010
- SQ FT Source
- Assessor Auto-Fill
- Lot SQ FT
- 8,398.0
- Lot Acres
- 0.1928 Acres
- Kitchen
- Granite Counter, Island, Kitchen/Family Combo
- Cooling
- Other
- Dining Room
- Dining/Family Combo
- Exterior Details
- Balcony, Entry Gate
- Family Room
- Deck Attached
- Living Room
- Deck Attached, Great Room
- Flooring
- Carpet, Wood
- Fire Place
- Gas Starter, Living Room
- Heating
- Central, Gas
- Laundry
- Dryer Included, Laundry Closet, Washer Included
- Upper Level
- Bedroom(s), Dining Room, Family Room, Full Bath(s), Kitchen, Master Bedroom
- Main Level
- Bedroom(s), Family Room, Full Bath(s), Garage, Street Entrance
- Views
- Bay, Bay Bridge, Bridges, City Lights, Garden/Greenbelt, Hills, Panoramic, Water
- Possession
- Close Of Escrow
- Architectural Style
- Mid-Century, Modern/High Tech
- Fee
- $0
MLS and other Information regarding properties for sale as shown in Theo have been obtained from various sources such as sellers, public records, agents and other third parties. This information may relate to the condition of the property, permitted or unpermitted uses, zoning, square footage, lot size/acreage or other matters affecting value or desirability. Unless otherwise indicated in writing, neither brokers, agents nor Theo have verified, or will verify, such information. If any such information is important to buyer in determining whether to buy, the price to pay or intended use of the property, buyer is urged to conduct their own investigation with qualified professionals, satisfy themselves with respect to that information, and to rely solely on the results of that investigation.
School data provided by GreatSchools. School service boundaries are intended to be used as reference only. To verify enrollment eligibility for a property, contact the school directly.
